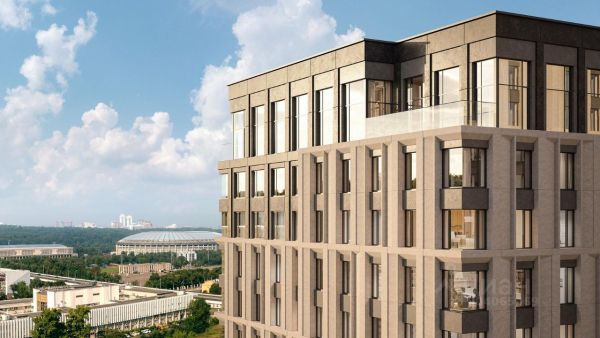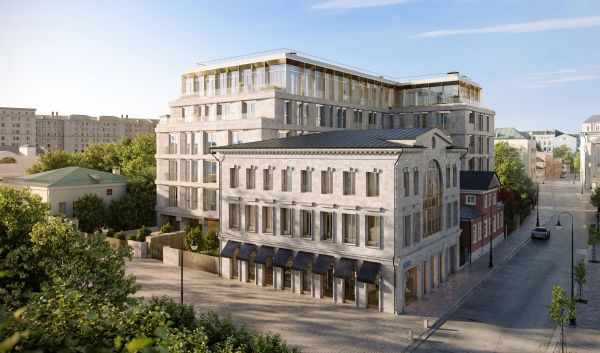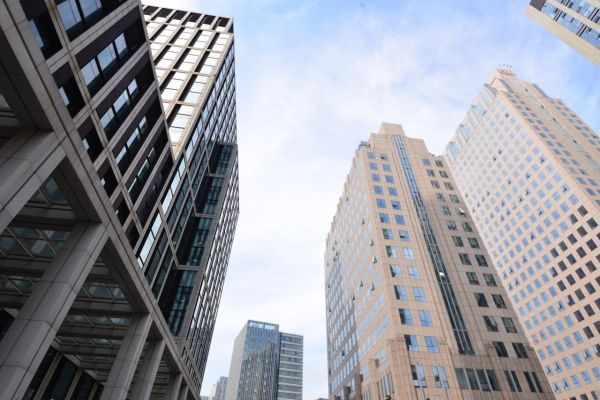Lot number 2874
House 1066 m2 — Millennium Park
Russia, Millennium Park, Novorizhskoye Highway Highway, 19 km from MKAD
- Price
8 088 176 $
- Bedrooms 5
- Bathrooms 7
- Number of storeys 2
- Readiness On request
Description
Stylish, modern cottage of 1066 sq.m. on a plot of 21 acres in a guarded elite village Millennium Park. The house is currently under construction. Completion "turnkey with furniture" - winter 2025.
The house is located in a quiet built-up part of the village, on the second line from the central ring road. Corner plot on the canal. One neighbor on one side. High-format ceramics, larch, and slate were used in the finishing. Panoramic glazing made of Alutech aluminum. The SPA area features a panoramic sliding window system. Window height: 3.4-3.6 meters.
Engineering:
- Boilers (2 pcs.) condensing EVODENS PRO AMC 65 gas wall-mounted, total power - 130 kW, controlled by DIEMATIC EVOLUTION panel. Access control and management system, video intercom. Water leak detection system.
- TV reception/internet system.
- Internal power supply system (internal power supply, facade lighting, voltage stabilization).
- External power supply system for the plot.
- Supply and exhaust ventilation system/channel type air conditioning system.
- The house is heated by floor convectors, water/electric floors.
The internal finishing of the house used: travertine, marble, large-format ceramics (Italon, Atlas Concord, Rex), decorative oak panels, oak veneer, decorative Italian plaster Arreghini, concealed-mounted doors with aluminum profiles. Plumbing from premium Italian and Spanish brands: Gessi, cielo, NOORTH milldue edition ROMA, Omnires, ARMONIA, BELBAGNO, GLORIA, TECEsolid, SALINI, Arbi, Plinio. Home appliances: Miele. Fireplace: Piazzetta (three-sided, guillotine type).
The planning includes 4 bedroom blocks (bedroom + walk-in closet + bathroom), a master block with 2 walk-in closets, a kitchen with a pantry, an office, a SPA area with a pool (8 meters), a staff block, a garage for 2 cars (with electric vehicle charging), a boiler room with 2 boilers and water purification. Ceiling height 3.7 - 3.9m.
Landscape work has been completed on the plot, using large specimens of 8-11 m for greenery, with thuja planted around the perimeter at 9-10 m, and there is an irrigation and drainage system, as well as a well on the site.
House layout:
1st floor: hallway, wardrobe, hall, bathroom, bedroom with bathroom and wardrobe, living room, kitchen – dining room, staff room, garage for 2 cars, pantry, bathroom, boiler room.
2nd floor: hall, 2 children's bedrooms with bathrooms and wardrobes, laundry room, master block (hall, bedroom, 2 wardrobes, office, bathroom).
The house is located in a quiet built-up part of the village, on the second line from the central ring road. Corner plot on the canal. One neighbor on one side. High-format ceramics, larch, and slate were used in the finishing. Panoramic glazing made of Alutech aluminum. The SPA area features a panoramic sliding window system. Window height: 3.4-3.6 meters.
Engineering:
- Boilers (2 pcs.) condensing EVODENS PRO AMC 65 gas wall-mounted, total power - 130 kW, controlled by DIEMATIC EVOLUTION panel. Access control and management system, video intercom. Water leak detection system.
- TV reception/internet system.
- Internal power supply system (internal power supply, facade lighting, voltage stabilization).
- External power supply system for the plot.
- Supply and exhaust ventilation system/channel type air conditioning system.
- The house is heated by floor convectors, water/electric floors.
The internal finishing of the house used: travertine, marble, large-format ceramics (Italon, Atlas Concord, Rex), decorative oak panels, oak veneer, decorative Italian plaster Arreghini, concealed-mounted doors with aluminum profiles. Plumbing from premium Italian and Spanish brands: Gessi, cielo, NOORTH milldue edition ROMA, Omnires, ARMONIA, BELBAGNO, GLORIA, TECEsolid, SALINI, Arbi, Plinio. Home appliances: Miele. Fireplace: Piazzetta (three-sided, guillotine type).
The planning includes 4 bedroom blocks (bedroom + walk-in closet + bathroom), a master block with 2 walk-in closets, a kitchen with a pantry, an office, a SPA area with a pool (8 meters), a staff block, a garage for 2 cars (with electric vehicle charging), a boiler room with 2 boilers and water purification. Ceiling height 3.7 - 3.9m.
Landscape work has been completed on the plot, using large specimens of 8-11 m for greenery, with thuja planted around the perimeter at 9-10 m, and there is an irrigation and drainage system, as well as a well on the site.
House layout:
1st floor: hallway, wardrobe, hall, bathroom, bedroom with bathroom and wardrobe, living room, kitchen – dining room, staff room, garage for 2 cars, pantry, bathroom, boiler room.
2nd floor: hall, 2 children's bedrooms with bathrooms and wardrobes, laundry room, master block (hall, bedroom, 2 wardrobes, office, bathroom).
Characteristics
Square
1066 m2
Bedrooms
5
Bathrooms
7
Readiness
On request
Land area
21.3 ac
Rooms
-
Number of storeys
2
Finishing
Finished without furniture
The object's photo gallery





Get a presentation of the facility right now
Everything you need for a solution in one file

Village Millennium Park
- Readiness On request
- Distance from Moscow Ring Road 19
- Property area 276 - 1601 m2
- Plots area 7 - 39 ac
The village is located 23 km from the MKAD along the Novorizhskoe highway. Today, Novaya Riga is a high-speed road with high-quality pavement. The absence of traffic lights and traffic police checkpoints guarantees high traffic capacity. Thanks to the high-speed Zvenigorodskoye Avenue, it is possible to reach the suburban residence in Novaya Riga from the center of Moscow in just 15 minutes. One of the main advantages of this area is the favorable ecological environment, due to the abundance of reservoirs, forest areas, and the absence of industrial zones.
Magnificent marble facades, unique landscape design, notes of classicism and French chalets are the perfect components of country living. Little Venice in the Moscow suburbs will become a cozy and comfortable place to live for discerning clients.
Millennium Park village has no analogues in Russia. The amazing atmosphere of the village resembles elite suburbs in England, Italy, France, and California. Millennium Park is the only holder of the FIABCI Prix d'Excellence award in Russia, a prestigious international architectural award. Another feature of the project is the system of water canals. The embankments of the canals are decorated with gazebos, rotundas, and sculptural compositions.
The territory, covering an area of 285 hectares, is divided into 7 blocks, connected by a wide boulevard circle with two roads and three lines of lawns. The village has 670 plots ranging from 0.14 to 2 hectares. The architectural designs of the houses harmoniously combine neoclassicism and modernism. The marble finish of the facades brings strict elegance to the country houses, and the designer mosaic panels can rival classical stained glass in artistic expressiveness and beauty.
The village has 5 themed parks, with a total area exceeding 30 hectares. Pedestrian and bicycle paths are laid between them. The gardens are created inspired by the beauty of the best parks in the world - London's Hyde Park, the "Garden of Joy" in Yu Yuan, China, the Palace of Versailles in France, and the gardens of Villa d'Este in Italy. Nearby, there is a lake with a pristine sandy beach. For cottage owners, social events are held, and children attend the Robin Hood club. A restaurant is being built on the territory. There is the opportunity to use the developed infrastructure of the Villaggio settlements. 24-hour video surveillance is installed.
Personal Manager consultation
Individual selection only according to your criteria

Let us help you calculate your mortgage*
Apply Early to Increase Your Chances of Mortgage Approval
Book a guided tour of the facility
Only 2 private viewings per week






















