Lot number 194638
House 2300 m2 — Mozzhinka
Russia, Mozzhinka, Novorizhskoye Highway Highway, 37 km from MKAD
- Price
11 023 794 $
- Bedrooms 4
- Bathrooms 8
- Number of storeys 2
- Readiness On request
Description
The estate is located near the village of Mozhinka (not far from Zvenigorod) on a plot of land exceeding 3 hectares and consists of three buildings: the main house (total area 1763.70 sq. m) is connected by an underground passage to a service wing, which includes a garage for 6 cars. There is also a security house at the entrance to the property. The area of the wing is 515.3 sq. m, and the area of the security house is 13.6 sq. m.
The house is built on a reinforced concrete slab foundation. The load-bearing walls and ceilings are made of monolithic reinforced concrete. The finishing includes decorative plaster combined with German clinker bricks and wood. The roof is covered with standing seam copper. The fences are made of cast iron.
The plot is covered with a mixed maintained forest dominated by spruce and birch trees. Throughout the property, there are paved walkways made of natural stone. In the northern part of the plot, there is a garage for motor vehicles and gardening tools, in the east – a gazebo with a barbecue, and in the south – a second gate leading to picturesque meadows.
List of rooms on the first floor: entrance hall, small dining room, kitchen, 3 bathrooms, pantry, dining room, living room, library, study, dressing room, SPA area, relaxation room, hall with a plunge pool, massage room, shower, sauna, changing room, swimming pool. The total area of the first floor is 720 sq. m.
The layout of the second floor has two bedroom zones connected by a passage to a spacious hall and exits to the balcony. There is also access to the utilized roof, from which a path leads down to the garden through an alpine garden.
List of rooms on the second floor: gallery, 2 halls, 2 dressing rooms, utility room, 4 living rooms, 3 bathrooms. The total area of the second floor is 348.5 sq. m.
The basement features a Russian billiards room, bar, home theater, wine room and tasting room, equipped gym, storage rooms, and technical rooms.
List of rooms in the basement: storage rooms, technical rooms, ventilation chamber, utility room, dressing room, laundry, shower, changing room, 2 bathrooms, solarium, gym, hall, tasting room, wine cellar, billiards room, cinema, gift room, armory. The total area of the basement is 720 sq. m.
A separate two-story wing with a basement is designated for service personnel and security.
First floor: garage for 6 cars. The area of the first floor of the wing is 177 sq. m.
Second floor: entrance hall, kitchen-dining room, 4 bathrooms, kitchen, 4 living rooms, security room, 2 multipurpose rooms. The area of the second floor of the wing is 164 sq. m.
The basement houses a boiler room that provides heating for all the estate's buildings. The area of the basement of the wing is 228 sq. m.
The house is built on a reinforced concrete slab foundation. The load-bearing walls and ceilings are made of monolithic reinforced concrete. The finishing includes decorative plaster combined with German clinker bricks and wood. The roof is covered with standing seam copper. The fences are made of cast iron.
The plot is covered with a mixed maintained forest dominated by spruce and birch trees. Throughout the property, there are paved walkways made of natural stone. In the northern part of the plot, there is a garage for motor vehicles and gardening tools, in the east – a gazebo with a barbecue, and in the south – a second gate leading to picturesque meadows.
List of rooms on the first floor: entrance hall, small dining room, kitchen, 3 bathrooms, pantry, dining room, living room, library, study, dressing room, SPA area, relaxation room, hall with a plunge pool, massage room, shower, sauna, changing room, swimming pool. The total area of the first floor is 720 sq. m.
The layout of the second floor has two bedroom zones connected by a passage to a spacious hall and exits to the balcony. There is also access to the utilized roof, from which a path leads down to the garden through an alpine garden.
List of rooms on the second floor: gallery, 2 halls, 2 dressing rooms, utility room, 4 living rooms, 3 bathrooms. The total area of the second floor is 348.5 sq. m.
The basement features a Russian billiards room, bar, home theater, wine room and tasting room, equipped gym, storage rooms, and technical rooms.
List of rooms in the basement: storage rooms, technical rooms, ventilation chamber, utility room, dressing room, laundry, shower, changing room, 2 bathrooms, solarium, gym, hall, tasting room, wine cellar, billiards room, cinema, gift room, armory. The total area of the basement is 720 sq. m.
A separate two-story wing with a basement is designated for service personnel and security.
First floor: garage for 6 cars. The area of the first floor of the wing is 177 sq. m.
Second floor: entrance hall, kitchen-dining room, 4 bathrooms, kitchen, 4 living rooms, security room, 2 multipurpose rooms. The area of the second floor of the wing is 164 sq. m.
The basement houses a boiler room that provides heating for all the estate's buildings. The area of the basement of the wing is 228 sq. m.
Characteristics
Square
2300 m2
Bedrooms
4
Bathrooms
8
Readiness
On request
Land area
340 ac
Rooms
-
Number of storeys
2
Finishing
Finished with furniture
The object's photo gallery
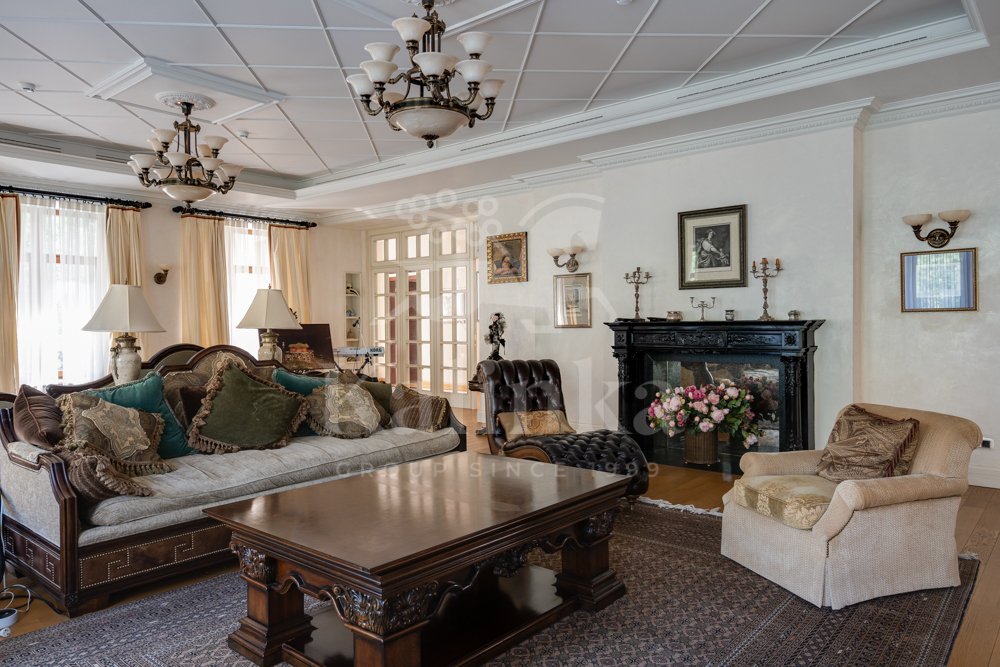
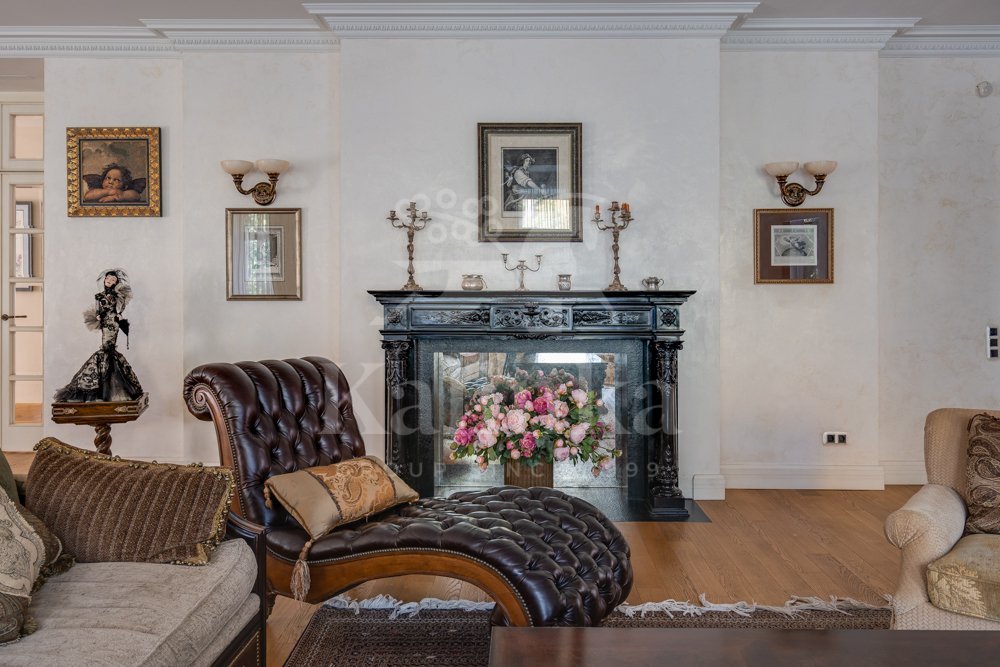
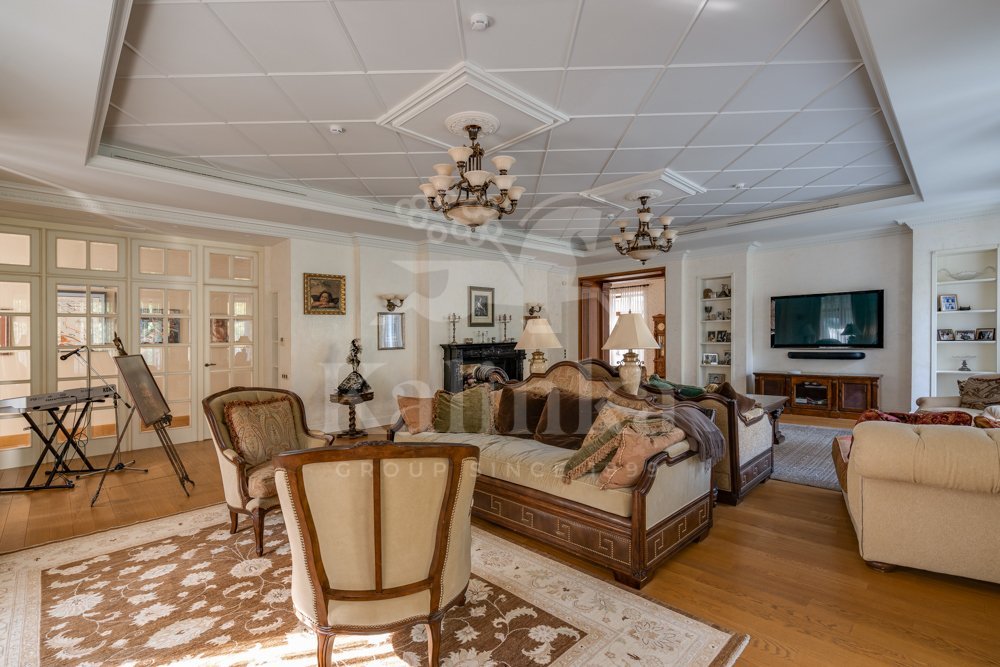
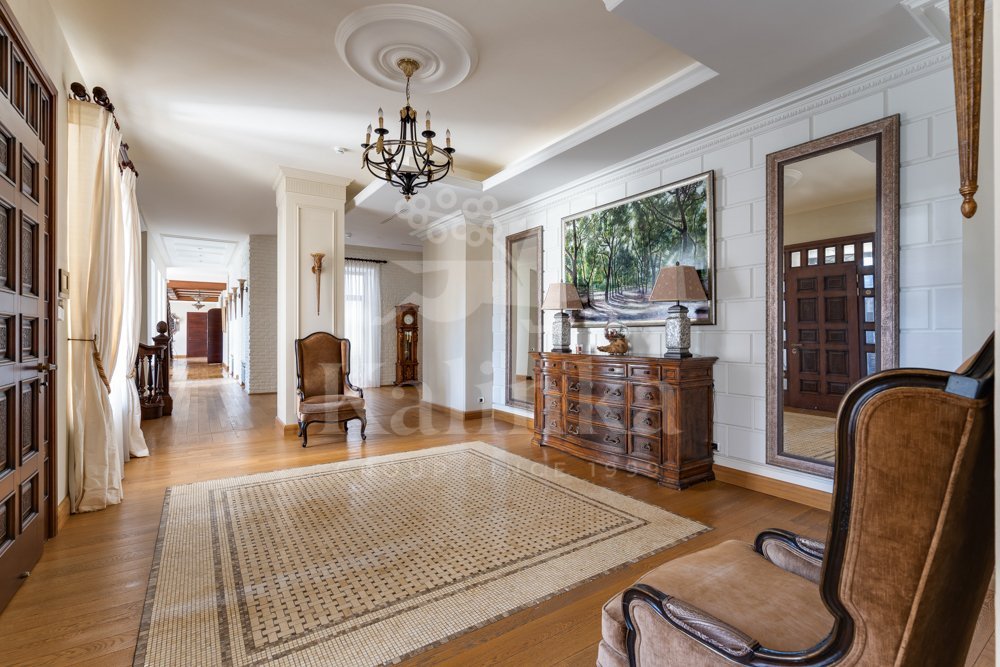
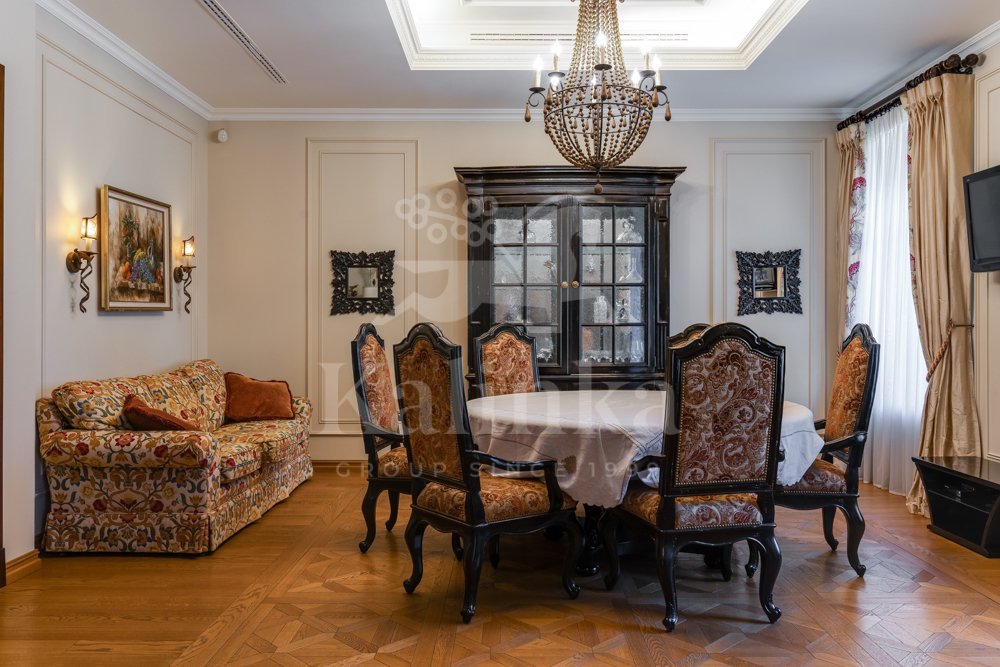
Get a presentation of the facility right now
Everything you need for a solution in one file

Village Mozzhinka
- Readiness On request
- Distance from Moscow Ring Road 30
- Property area before 2300 m2
- Plots area 25 - 340 ac
Real Estate Description: Mozzhinka Cottage Village is an ideal place for relaxation. The settlement features a children's playground, a sports playground, a café, river access, and a pension of the Academy of Sciences.
Personal Manager consultation
Individual selection only according to your criteria

Let us help you calculate your mortgage*
Apply Early to Increase Your Chances of Mortgage Approval
Book a guided tour of the facility
Only 2 private viewings per week






















