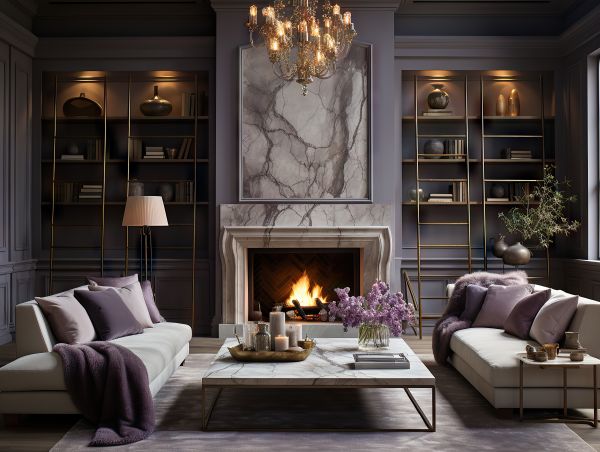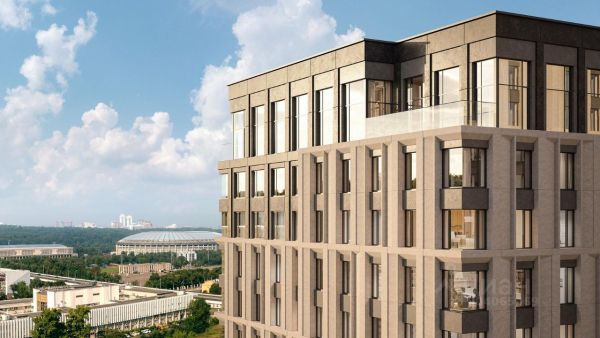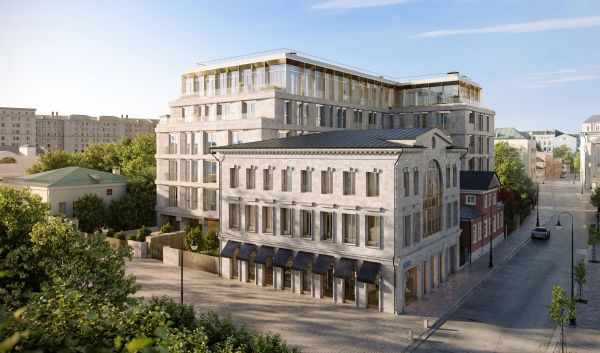Lot number 193251
House 745 m2 — Renaissance Park
Russia, Renaissance Park, Novorizhskoye Highway Highway, 19 km from MKAD
- Price
9 756 543 $
- Bedrooms 6
- Bathrooms 7
- Number of storeys 2
- Readiness On request
Description
A brick cottage with an area of 745 sq.m is offered on a plot of 22.23 acres in Renaissance Park. The house project was developed by Prosvirin Design Studio. The interior and decor are meticulously thought out and designed using premium materials and brands that highlight the exquisite taste of the owners. Noble quartzite—an elite natural stone—was chosen for the kitchen countertop, pool finishing, and bathroom.
- Furniture: Portuguese Frato and Italian Henge.
- Sanitary ware: Italian brands CEA and Antonio Lupi.
- Lighting: chandeliers and fixtures from the company TsentrSvet and Italian brands.
The house is equipped with modern premium household appliances:
- 9 Samsung TVs located in every room of the house.
- Bosch appliances in the kitchen and utility areas.
- 3 Liebherr refrigerators.
Thoughtful engineering ensures the efficient operation of all systems and maintains comfortable conditions:
- Heating is distributed through cross-linked polyethylene pipes, with Viessmann boilers installed, Vitron convectors, and designer steel radiators from Whsteel. Individual temperature settings for floors and radiators allow for optimal temperature maintenance in each room.
- An integrated air conditioning system with Samsung air conditioners ensures a comfortable microclimate.
- The water treatment system is equipped with American Clack valves. Water is supplied to the house centrally from the village, and a private artesian well is set up for pool water supply and irrigation.
SPA area with a pool and hammam:
- Pool size: 3.6 x 8 m, depth—from 1.6 to 2.1 m.
- Aquamaster two-stream adjustable counter-current system, hydromassage area with six jets featuring an air massage function.
- Equipment: premium class from leading European manufacturers.
- Purification system: innovative French water disinfection station Syclop Tach Aktro using ultraviolet light.
Landscaping has been completed on the plot, with designated relaxation and entertainment areas:
- Two canopies: one for an outdoor kitchen, the second for car parking.
- The outdoor kitchen is equipped with quality Bosch appliances and a Napoleon grill, allowing for enjoyable cooking in the fresh air.
- Architectural elements—pergolas and arcades—add aesthetic charm to the property.
House layout:
1st floor: hallway, dressing room, restroom, living room with a fireplace, kitchen, dining room, 2 bedrooms with en-suites and dressing rooms, pool, hammam, and relaxation area. Garage for two cars and additional parking under the canopy.
2nd floor: master bedroom with a living area, en-suite, and dressing room, bedroom with en-suite and dressing room, study. Separate entrance to the second floor leading to a guest block or staff quarters, which includes a kitchen-dining area, bedroom, restroom, and dressing room.
- Furniture: Portuguese Frato and Italian Henge.
- Sanitary ware: Italian brands CEA and Antonio Lupi.
- Lighting: chandeliers and fixtures from the company TsentrSvet and Italian brands.
The house is equipped with modern premium household appliances:
- 9 Samsung TVs located in every room of the house.
- Bosch appliances in the kitchen and utility areas.
- 3 Liebherr refrigerators.
Thoughtful engineering ensures the efficient operation of all systems and maintains comfortable conditions:
- Heating is distributed through cross-linked polyethylene pipes, with Viessmann boilers installed, Vitron convectors, and designer steel radiators from Whsteel. Individual temperature settings for floors and radiators allow for optimal temperature maintenance in each room.
- An integrated air conditioning system with Samsung air conditioners ensures a comfortable microclimate.
- The water treatment system is equipped with American Clack valves. Water is supplied to the house centrally from the village, and a private artesian well is set up for pool water supply and irrigation.
SPA area with a pool and hammam:
- Pool size: 3.6 x 8 m, depth—from 1.6 to 2.1 m.
- Aquamaster two-stream adjustable counter-current system, hydromassage area with six jets featuring an air massage function.
- Equipment: premium class from leading European manufacturers.
- Purification system: innovative French water disinfection station Syclop Tach Aktro using ultraviolet light.
Landscaping has been completed on the plot, with designated relaxation and entertainment areas:
- Two canopies: one for an outdoor kitchen, the second for car parking.
- The outdoor kitchen is equipped with quality Bosch appliances and a Napoleon grill, allowing for enjoyable cooking in the fresh air.
- Architectural elements—pergolas and arcades—add aesthetic charm to the property.
House layout:
1st floor: hallway, dressing room, restroom, living room with a fireplace, kitchen, dining room, 2 bedrooms with en-suites and dressing rooms, pool, hammam, and relaxation area. Garage for two cars and additional parking under the canopy.
2nd floor: master bedroom with a living area, en-suite, and dressing room, bedroom with en-suite and dressing room, study. Separate entrance to the second floor leading to a guest block or staff quarters, which includes a kitchen-dining area, bedroom, restroom, and dressing room.
Characteristics
Square
745 m2
Bedrooms
6
Bathrooms
7
Readiness
On request
Land area
22.23 ac
Rooms
-
Number of storeys
2
Finishing
Finished with furniture
The object's photo gallery
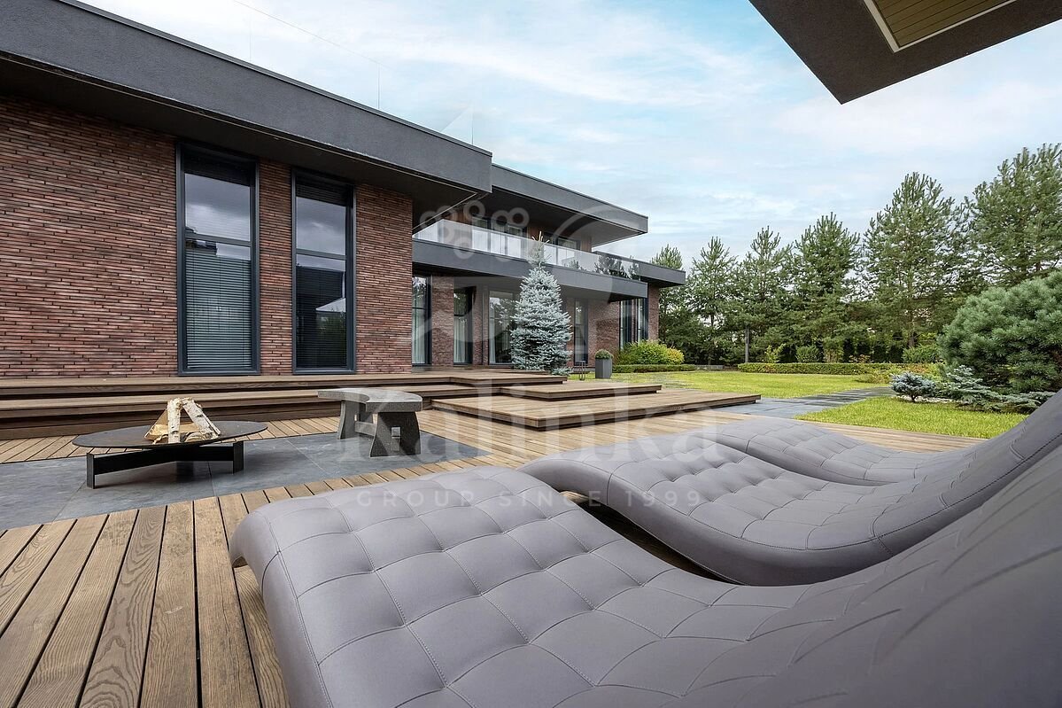
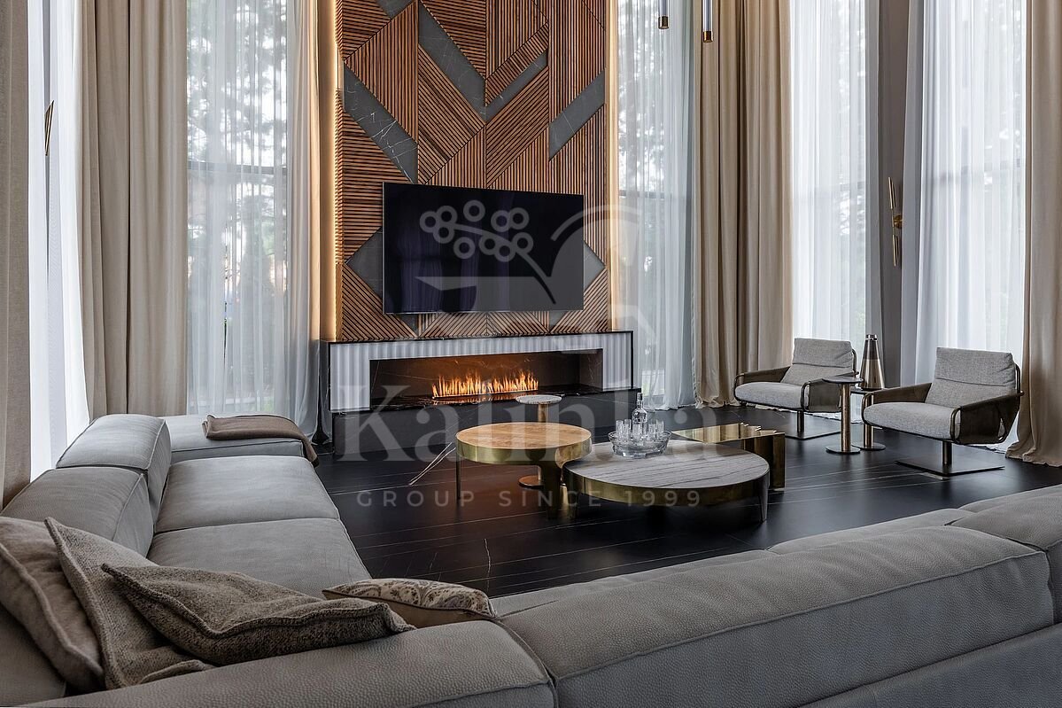
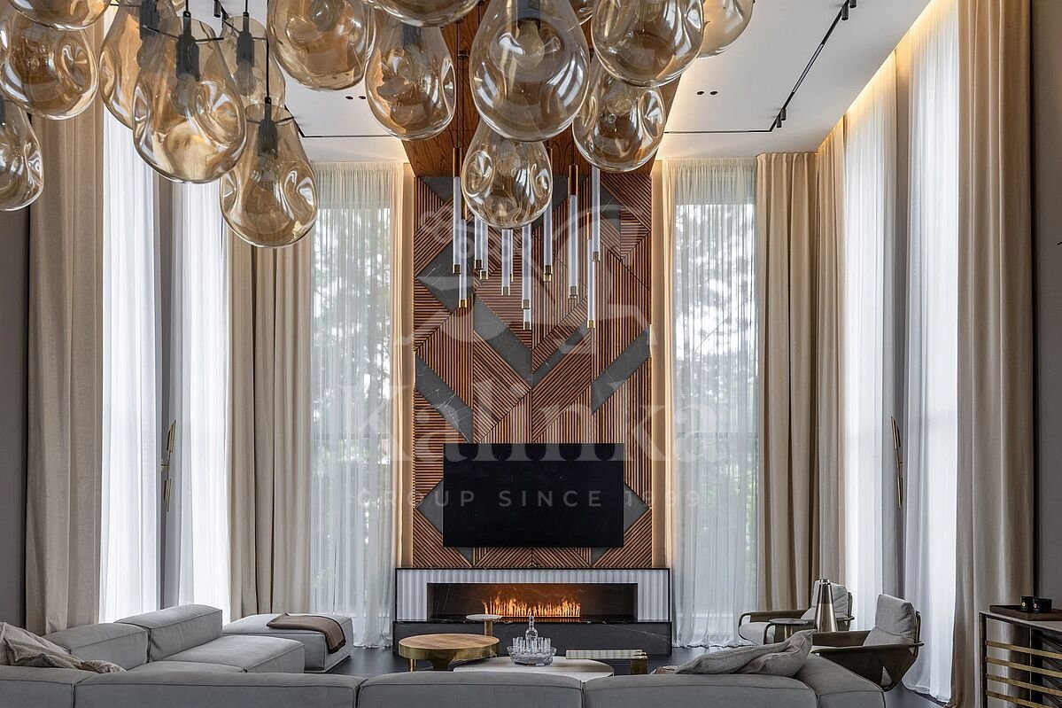
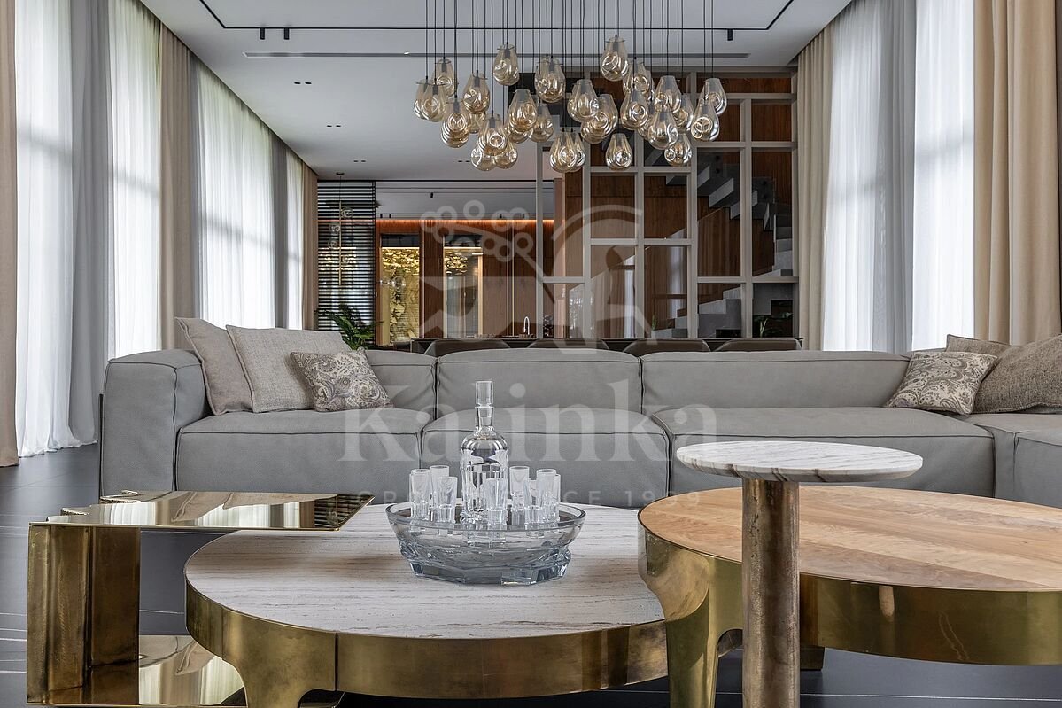
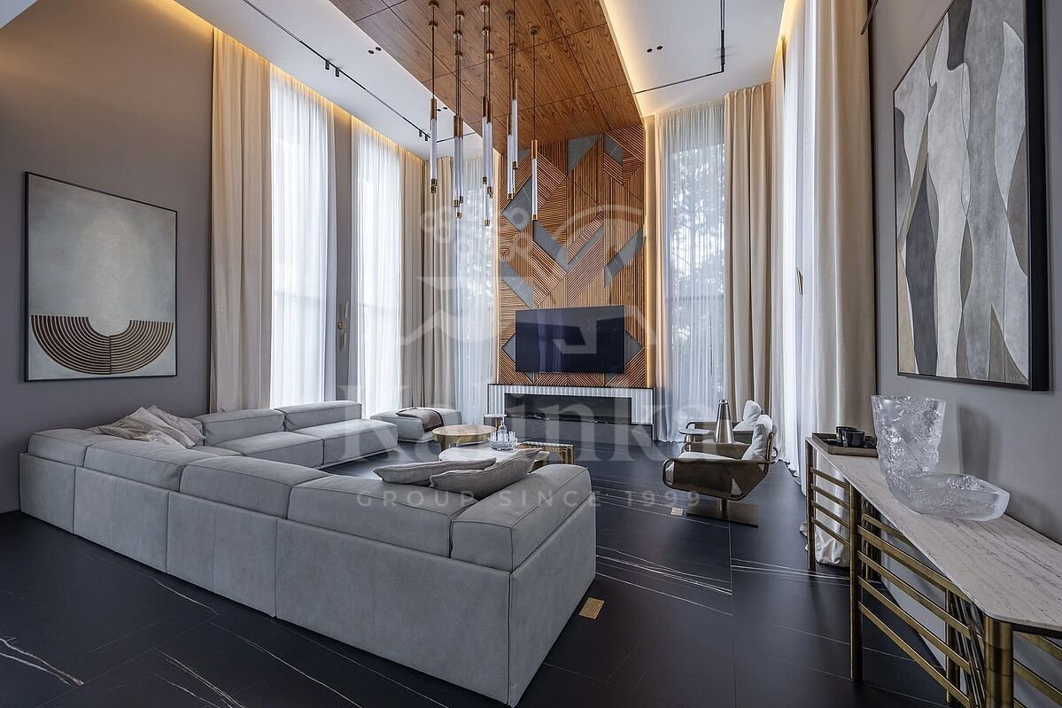
Get a presentation of the facility right now
Everything you need for a solution in one file

Village Renaissance Park
- Readiness On request
- Distance from Moscow Ring Road 19
- Property area 400 - 1700 m2
- Plots area 9 - 59 ac
Renaissance Park is located 19 km from the Moscow Ring Road (MKAD) along the Novorizhskoye Highway, surrounded by pine forest and in close proximity to water reservoirs. Thanks to its advantageous location and convenient access, the road to Moscow takes 15-20 minutes. Silence, centuries-old pine trees, the Moscow and Istra rivers, clean forest lakes - these are the perfect components of country living.
The new settlement can be called a complex of country estates - the size of the land plots reaches 3 hectares, and the total area is 130 hectares. Houses in the style of European aristocratic residences, a private beach with white sand, and the infrastructure of neighboring settlements allow you to enjoy your vacation. The settlement was nominated for "Best Country Real Estate Project" in the "Moscow Stars" competition.
On the territory, there are 312 houses with spacious plots ranging from 15 to 131 acres. Several house designs are available to choose from: a luxurious empire-style residence, a stylish house with a colonnade, a neoclassical mansion, or a cozy chalet with panoramic glazing and a fireplace. Architects can also develop custom-made decorative elements. All utilities are central.
The settlement stands out for its unique features: a park in the best traditions of French gardens is arranged on the lake shore. Cascades of fountains, unusual compositions of sculptures and flower beds are stylized according to the landscape solutions of European aristocratic residences. The developer managed to preserve a plot of relic forest, which will provide all residents with freshness and coolness. Children's and sports playgrounds are installed, and bicycle paths are arranged. There is a premium-class restaurant with a summer terrace on the water. Nearby are the Robin Hood children's club, Villagio restaurant, Zelenaya Bashnya family club, a pharmacy, supermarkets such as "Azbooka Vkusa", "Alye Parusa" and "Perekrestok", and the World Class fitness center. The round-the-clock security service ensures safety.
Personal Manager consultation
Individual selection only according to your criteria

Let us help you calculate your mortgage*
Apply Early to Increase Your Chances of Mortgage Approval
Book a guided tour of the facility
Only 2 private viewings per week













