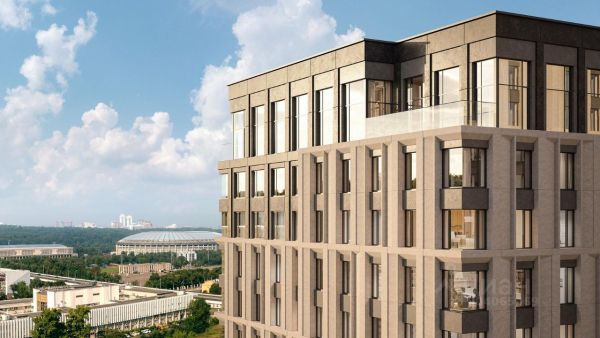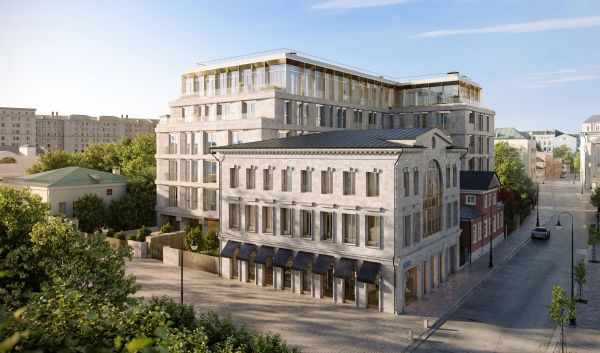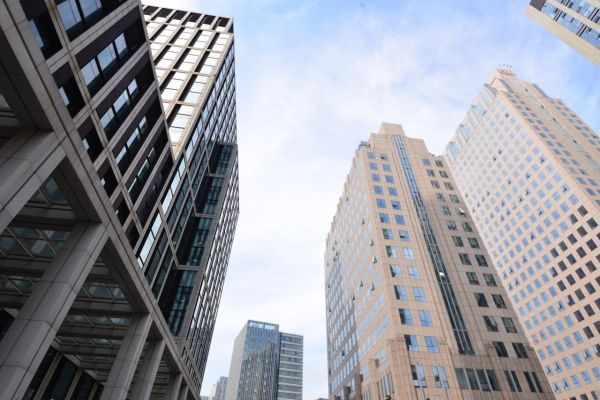Lot number 189308
House 967 m2 — Agalarov Estate
Russia, Agalarov Estate, Novorizhskoye Highway Highway, 26 km from MKAD
- Price
10 000 000 $
- Bedrooms 5
- Bathrooms 6
- Number of storeys 2
- Readiness On request
Description
Stylish, modern house of 1000 sq.m. on a 21-acre plot in the elite guarded community of Agalarov Estate with views of the golf course and lakes. The interiors of the house are designed in a contemporary style. High-quality natural materials (marble, wood, glass) were used in the finish and construction. The house is equipped with all necessary appliances from European manufacturers. The layout includes 5 bedrooms with bathrooms and dressing rooms, a spacious living room with access to the terrace, a kitchen, a dining room, a spa area with a pool, hamam, and gym, staff quarters, and a garage for 3 cars. The plot has landscaping work done, paths paved, lighting installed, and coniferous trees and shrubs planted.
House layout:
1st floor: entrance hall, dressing room, garage for 4 cars, guest bathroom, office with bathroom (bedroom), guest bedroom, spacious living room with a fireplace and access to the terrace, kitchen, dining room, working kitchen, spa area: pool, hamam, sauna, bathroom, gym, access to the plot. Boiler room with a separate entrance (Wolf boilers).
2nd floor: hall, master suite (bedroom, 2 bathrooms, 2 dressing rooms), children's bedroom with a dressing room and bathroom, 2 bedrooms with bathrooms and dressing rooms, staff quarters (3 bedrooms, bathroom, kitchen), server room.
Basement: storage rooms, technical room for the pool.
House layout:
1st floor: entrance hall, dressing room, garage for 4 cars, guest bathroom, office with bathroom (bedroom), guest bedroom, spacious living room with a fireplace and access to the terrace, kitchen, dining room, working kitchen, spa area: pool, hamam, sauna, bathroom, gym, access to the plot. Boiler room with a separate entrance (Wolf boilers).
2nd floor: hall, master suite (bedroom, 2 bathrooms, 2 dressing rooms), children's bedroom with a dressing room and bathroom, 2 bedrooms with bathrooms and dressing rooms, staff quarters (3 bedrooms, bathroom, kitchen), server room.
Basement: storage rooms, technical room for the pool.
Characteristics
Square
967.8 m2
Bedrooms
5
Bathrooms
6
Readiness
On request
Land area
20.79 ac
Rooms
-
Number of storeys
2
Finishing
Finished with furniture
Get a presentation of the facility right now
Everything you need for a solution in one file

Village Agalarov Estate
- Readiness On request
- Distance from Moscow Ring Road 23
- Property area 169 - 3208 m2
- Plots area before 182 ac
In the golf village, there is a 70-hectare space with 18 holes, each centimeter of which is carefully measured under the guidance of experts from the USA (Troon Golf, Cal Olson), with a complex water system consisting of 14 lakes, 4 waterfalls, and 7 fountains. Long before construction began, landscape architects, along with biologists, determined various eco-zones, developed a special drainage system for clay soils of the Moscow region, and planted over 8000 large trees. Everything is provided to ensure that peace and happiness surround you 24 hours a day. By entering these lands, you feel a sense of community with those who share this boundless and amazing space with you. In the village: golf club, Troon Golf Academy, Beach Club with an outdoor pool, dock, and restaurant, indoor sports complex, exclusive SPA hotel for guests, 3 restaurants, beach bar, barbecue bar, snack bar, entertainment area for children and teenagers, helicopter pad. All utilities in the village are centralized.
Personal Manager consultation
Individual selection only according to your criteria

Let us help you calculate your mortgage*
Apply Early to Increase Your Chances of Mortgage Approval
Book a guided tour of the facility
Only 2 private viewings per week






















