Lot number 178558
House 1200 m2 — Millennium Park
Russia, Millennium Park, Novorizhskoye Highway Highway, 23 km from MKAD
- Price
7 197 544 $
- Bedrooms 6
- Bathrooms 4
- Number of storeys 4
- Readiness On request
Description
The property consists of a main residential house with an area of 750 sq.m and a guest house with a SPA complex covering 450 sq.m.
The private plot covers 34 acres and is located in the fifth quarter; thanks to its maximum distance from noisy roads and the presence of canals, parks, and ponds, it is considered one of the most attractive in the settlement. The plot has personal accesses to the canal and the park.
The house is built in a classical style, with wall thickness of 60 cm, and the roofing is made of natural BRAAS tiles (Germany). The wooden windows are fitted with triple-glazed units.
Expensive materials from Italy have been used in the finishing: natural stone, valuable wood species, and artistic parquet.
Engineering systems include a central air conditioning and ventilation system by Daikin, a gas boiler Viessmann Vitocrossal 300 with a capacity designed for areas over 1800 sq.m. There is also a backup generator and a security system with video surveillance. All communications are central, and there is an additional well for irrigation.
Layout of the main house:
First floor: hall, dressing room, bathroom, living room, fireplace room, kitchen, dining room with access to the terrace, guest bedroom.
Second floor: spacious hall, four bedrooms, two bathrooms, study, dressing room, winter garden.
Attic floor: living room, two guest bedrooms, home theater, bathroom.
Basement: technical room, storage, laundry room, boiler room.
Guest house with SPA area:
First floor: living room, bathroom, garage for two cars.
Second floor: three bedrooms, kitchen, bathroom, storage.
Lower ground floor: SPA area, including an overflow pool measuring 8x4 m with hydromassage and waterfall, a wood-fired sauna, bathroom.
Lower basement: technical rooms, cold storage.
The site features expensive landscaping work: the area has been leveled (400 m³ of fertile soil), a drainage system installed, and an automatic irrigation system put in place. Paths are paved with cobblestones, and additional lighting is provided throughout. Maple trees from Germany, bonsai, over 100 thuja trees 5-6 meters high along part of the fence, as well as numerous decorative bushes and flowers, fruit trees, and shrubs have been planted.
The private plot covers 34 acres and is located in the fifth quarter; thanks to its maximum distance from noisy roads and the presence of canals, parks, and ponds, it is considered one of the most attractive in the settlement. The plot has personal accesses to the canal and the park.
The house is built in a classical style, with wall thickness of 60 cm, and the roofing is made of natural BRAAS tiles (Germany). The wooden windows are fitted with triple-glazed units.
Expensive materials from Italy have been used in the finishing: natural stone, valuable wood species, and artistic parquet.
Engineering systems include a central air conditioning and ventilation system by Daikin, a gas boiler Viessmann Vitocrossal 300 with a capacity designed for areas over 1800 sq.m. There is also a backup generator and a security system with video surveillance. All communications are central, and there is an additional well for irrigation.
Layout of the main house:
First floor: hall, dressing room, bathroom, living room, fireplace room, kitchen, dining room with access to the terrace, guest bedroom.
Second floor: spacious hall, four bedrooms, two bathrooms, study, dressing room, winter garden.
Attic floor: living room, two guest bedrooms, home theater, bathroom.
Basement: technical room, storage, laundry room, boiler room.
Guest house with SPA area:
First floor: living room, bathroom, garage for two cars.
Second floor: three bedrooms, kitchen, bathroom, storage.
Lower ground floor: SPA area, including an overflow pool measuring 8x4 m with hydromassage and waterfall, a wood-fired sauna, bathroom.
Lower basement: technical rooms, cold storage.
The site features expensive landscaping work: the area has been leveled (400 m³ of fertile soil), a drainage system installed, and an automatic irrigation system put in place. Paths are paved with cobblestones, and additional lighting is provided throughout. Maple trees from Germany, bonsai, over 100 thuja trees 5-6 meters high along part of the fence, as well as numerous decorative bushes and flowers, fruit trees, and shrubs have been planted.
Characteristics
Square
1200 m2
Bedrooms
6
Bathrooms
4
Readiness
On request
Land area
34 ac
Rooms
-
Number of storeys
4
Finishing
Finished with furniture
The object's photo gallery
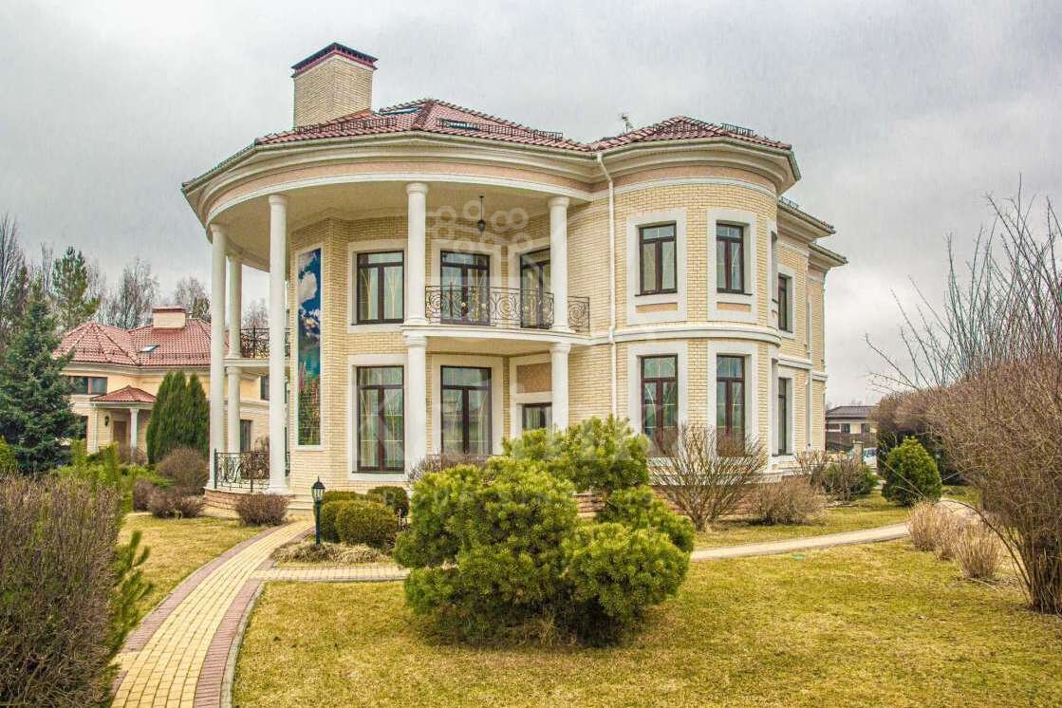
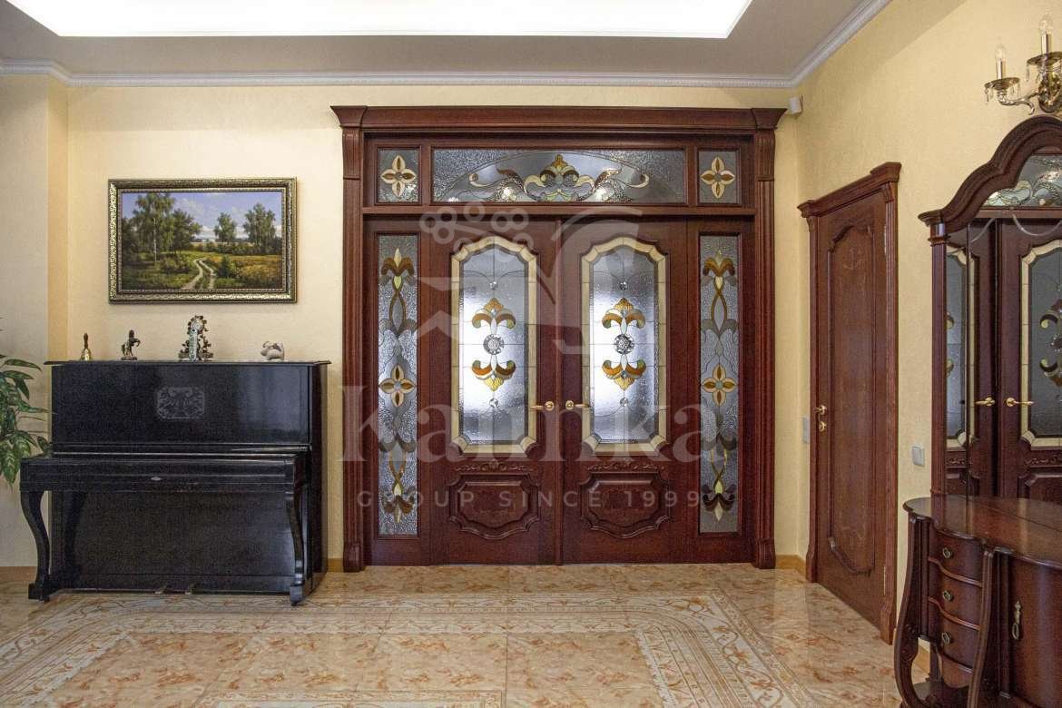
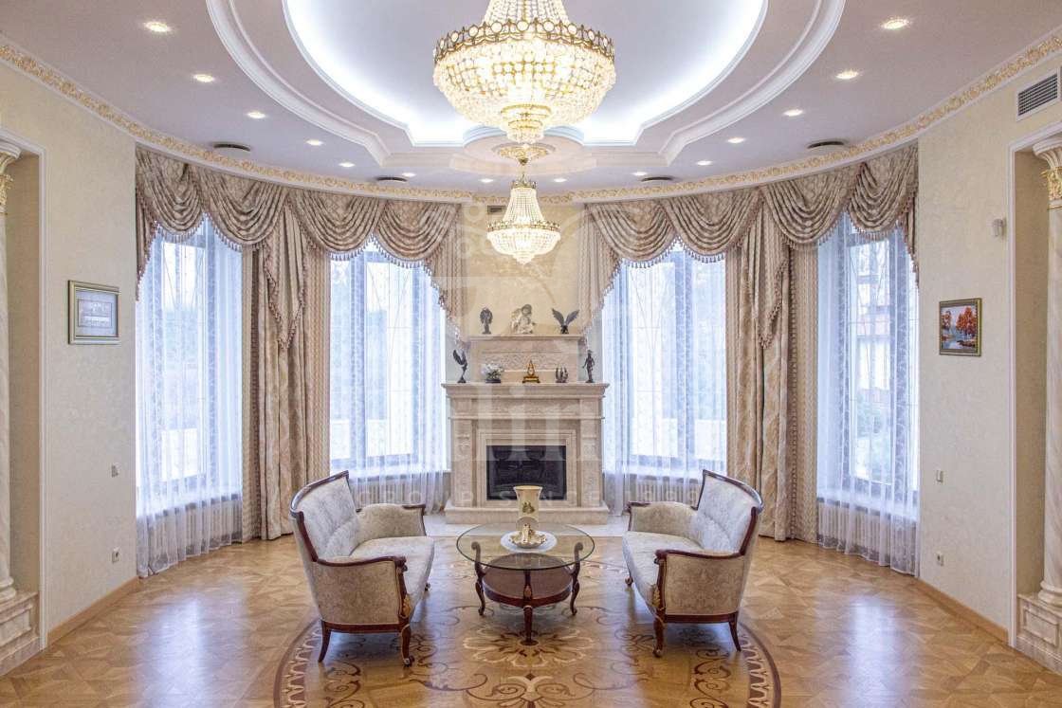
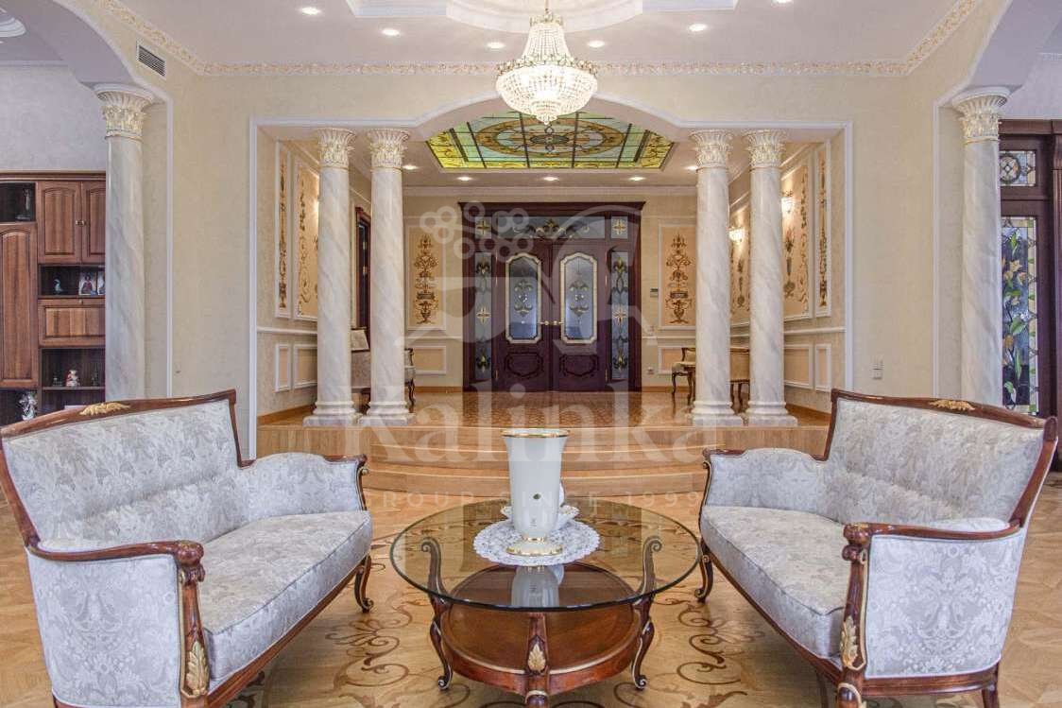
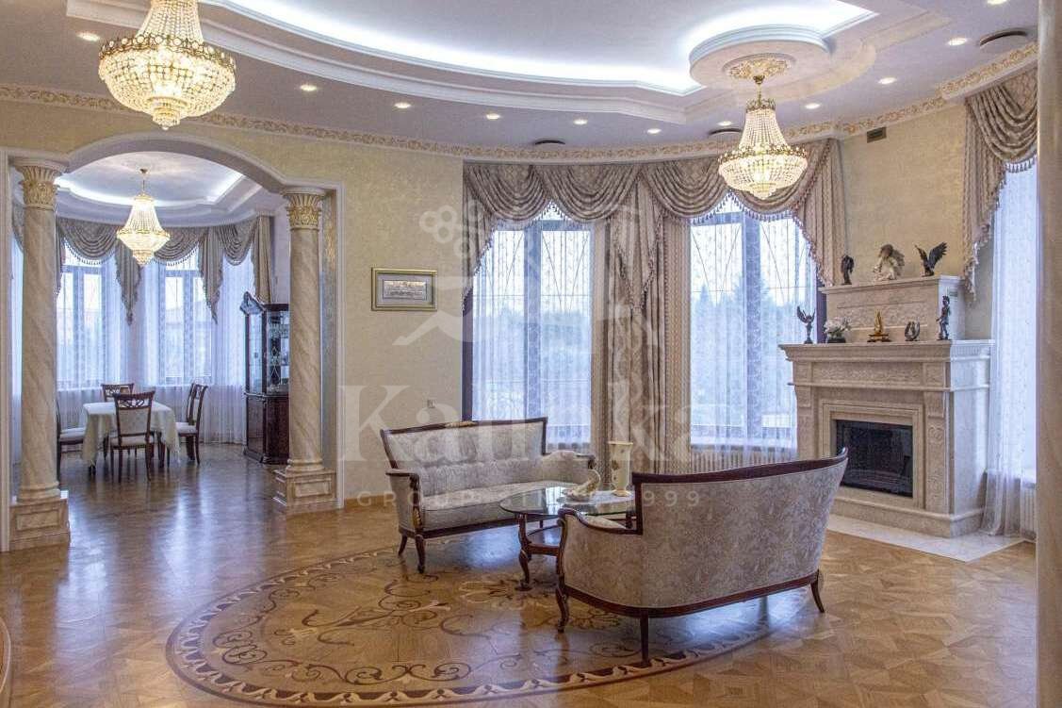
Get a presentation of the facility right now
Everything you need for a solution in one file

Village Millennium Park
- Readiness On request
- Distance from Moscow Ring Road 19
- Property area 276 - 1631 m2
- Plots area 7 - 41 ac
The village is located 23 km from the MKAD along the Novorizhskoe highway. Today, Novaya Riga is a high-speed road with high-quality pavement. The absence of traffic lights and traffic police checkpoints guarantees high traffic capacity. Thanks to the high-speed Zvenigorodskoye Avenue, it is possible to reach the suburban residence in Novaya Riga from the center of Moscow in just 15 minutes. One of the main advantages of this area is the favorable ecological environment, due to the abundance of reservoirs, forest areas, and the absence of industrial zones.
Magnificent marble facades, unique landscape design, notes of classicism and French chalets are the perfect components of country living. Little Venice in the Moscow suburbs will become a cozy and comfortable place to live for discerning clients.
Millennium Park village has no analogues in Russia. The amazing atmosphere of the village resembles elite suburbs in England, Italy, France, and California. Millennium Park is the only holder of the FIABCI Prix d'Excellence award in Russia, a prestigious international architectural award. Another feature of the project is the system of water canals. The embankments of the canals are decorated with gazebos, rotundas, and sculptural compositions.
The territory, covering an area of 285 hectares, is divided into 7 blocks, connected by a wide boulevard circle with two roads and three lines of lawns. The village has 670 plots ranging from 0.14 to 2 hectares. The architectural designs of the houses harmoniously combine neoclassicism and modernism. The marble finish of the facades brings strict elegance to the country houses, and the designer mosaic panels can rival classical stained glass in artistic expressiveness and beauty.
The village has 5 themed parks, with a total area exceeding 30 hectares. Pedestrian and bicycle paths are laid between them. The gardens are created inspired by the beauty of the best parks in the world - London's Hyde Park, the "Garden of Joy" in Yu Yuan, China, the Palace of Versailles in France, and the gardens of Villa d'Este in Italy. Nearby, there is a lake with a pristine sandy beach. For cottage owners, social events are held, and children attend the Robin Hood club. A restaurant is being built on the territory. There is the opportunity to use the developed infrastructure of the Villaggio settlements. 24-hour video surveillance is installed.
Personal Manager consultation
Individual selection only according to your criteria

Let us help you calculate your mortgage*
Apply Early to Increase Your Chances of Mortgage Approval
Book a guided tour of the facility
Only 2 private viewings per week






















