Lot number 172160
House 631 m2 — Greenfield
Russia, Greenfield, Novorizhskoye Highway Highway, 23 km from MKAD
- Price
3 816 526 $
- Bedrooms 6
- Bathrooms 7
- Number of storeys 3
- Readiness On request
Description
Spacious mansion with an area of 631 sq.m. is in "shell" condition and features double-height ceilings, as well as a large area of glazing. The house is located on the second line from the Forte dei Marmi park, known for its clean lake and pristine coastline. The rough finishing in the house has been done with quality materials under technical supervision during construction.
The layout of the mansion provides for the creation of five bedrooms, four of which are located in rooms with bay windows. The attic floor is designed for staff quarters and a relaxation area with a sauna. The house includes a garage for two cars. Some rooms feature bay windows, allowing them to be filled with sunlight most of the day. Summer breakfasts outdoors can be enjoyed on the terrace accessible from the kitchen-dining room.
The house is built on a spacious plot of 21 acres, surrounded by mature trees along the perimeter, paved walkways, and landscaped gardens. Neighbors are present only on two sides. The property includes a designated area for installing a backup generator, air conditioning system, and irrigation system. There is an opportunity to build a summer kitchen/barbecue area on the site (all communications are connected). The designated power for the property is 45 kW.
House layout:
1st floor: hall, living room, kitchen-dining room, study, bathroom, guest bedroom with bathroom, pantry, terrace, garage.
2nd floor: hall, master bedroom with dressing room and bathroom, 2 bedrooms with their own bathrooms, bedroom.
Attic: hall, living room, bedroom, bathroom, playroom, gym, relaxation room, bathroom, sauna, laundry room.
The layout of the mansion provides for the creation of five bedrooms, four of which are located in rooms with bay windows. The attic floor is designed for staff quarters and a relaxation area with a sauna. The house includes a garage for two cars. Some rooms feature bay windows, allowing them to be filled with sunlight most of the day. Summer breakfasts outdoors can be enjoyed on the terrace accessible from the kitchen-dining room.
The house is built on a spacious plot of 21 acres, surrounded by mature trees along the perimeter, paved walkways, and landscaped gardens. Neighbors are present only on two sides. The property includes a designated area for installing a backup generator, air conditioning system, and irrigation system. There is an opportunity to build a summer kitchen/barbecue area on the site (all communications are connected). The designated power for the property is 45 kW.
House layout:
1st floor: hall, living room, kitchen-dining room, study, bathroom, guest bedroom with bathroom, pantry, terrace, garage.
2nd floor: hall, master bedroom with dressing room and bathroom, 2 bedrooms with their own bathrooms, bedroom.
Attic: hall, living room, bedroom, bathroom, playroom, gym, relaxation room, bathroom, sauna, laundry room.
Characteristics
Square
631 m2
Bedrooms
6
Bathrooms
7
Readiness
On request
Land area
21 ac
Rooms
-
Number of storeys
3
Finishing
Without finishing/Shell and core
The object's photo gallery
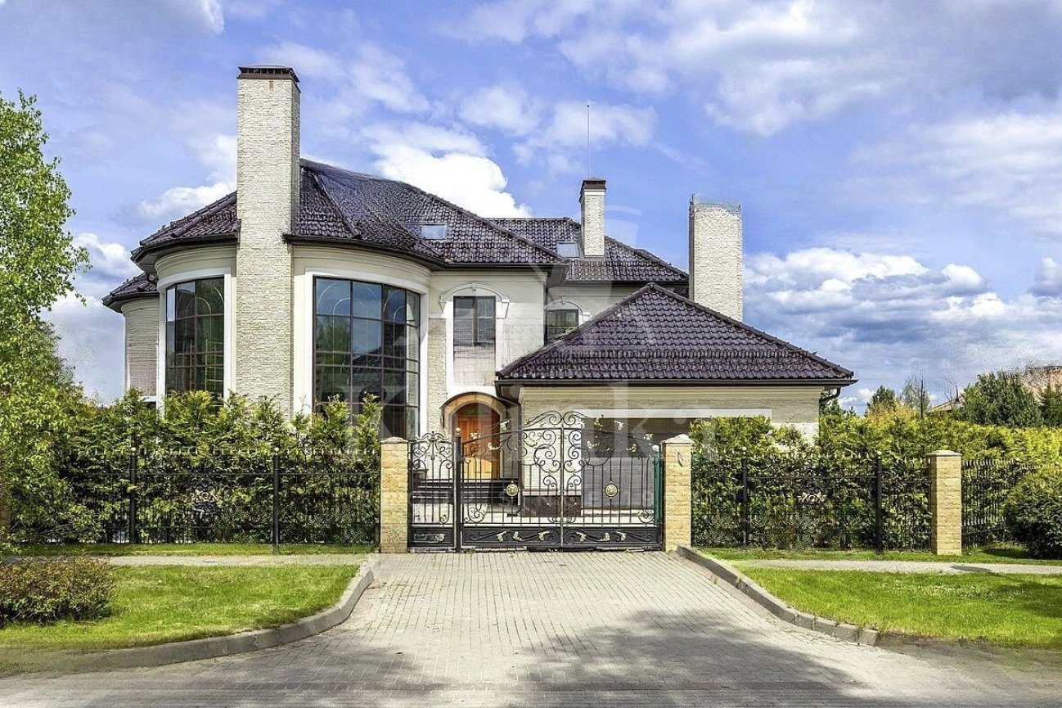
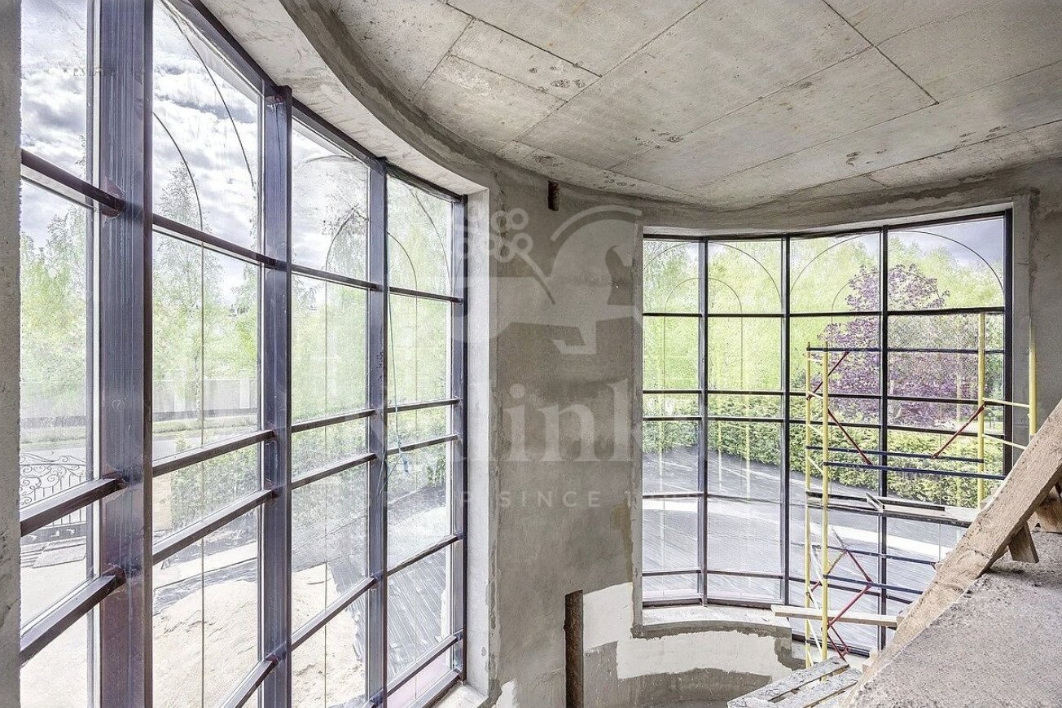
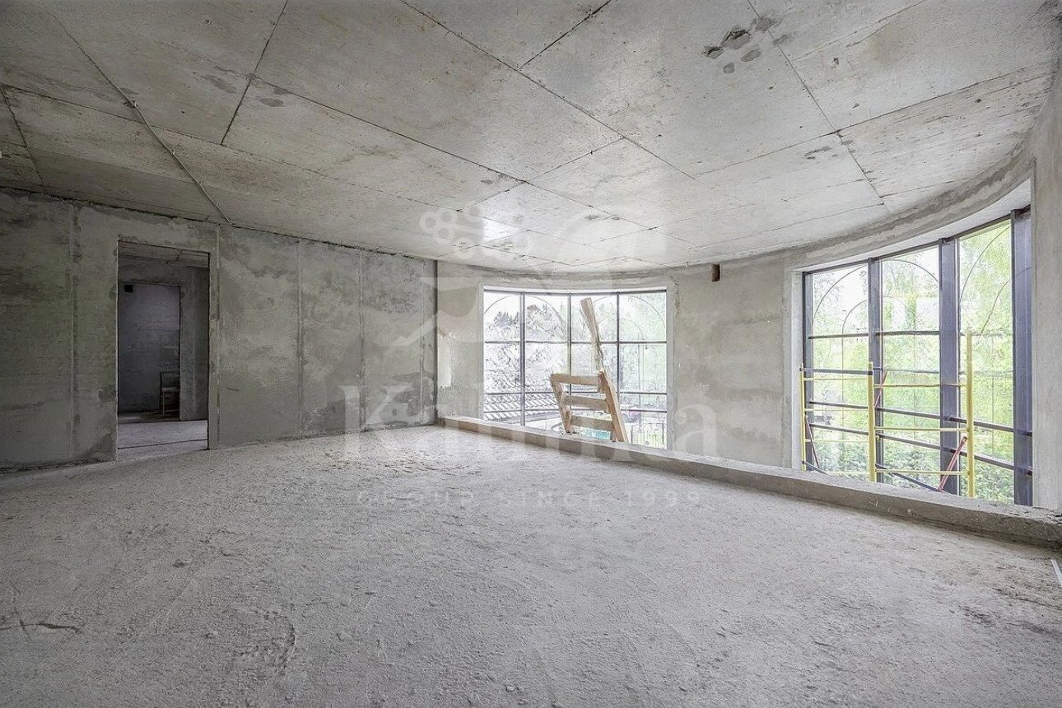
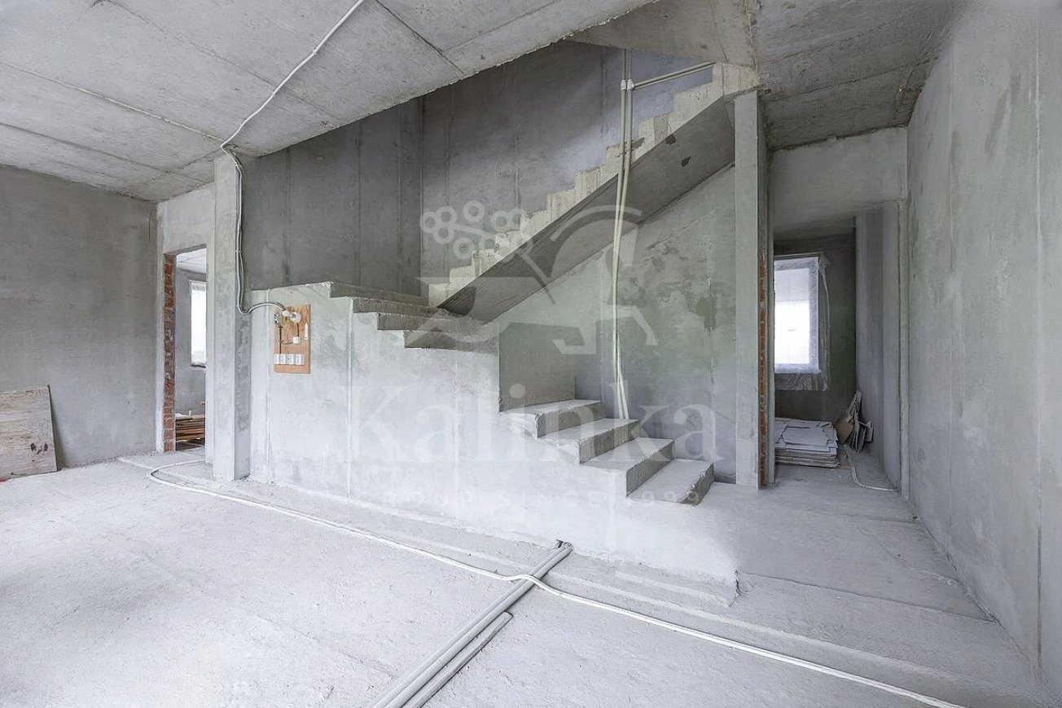
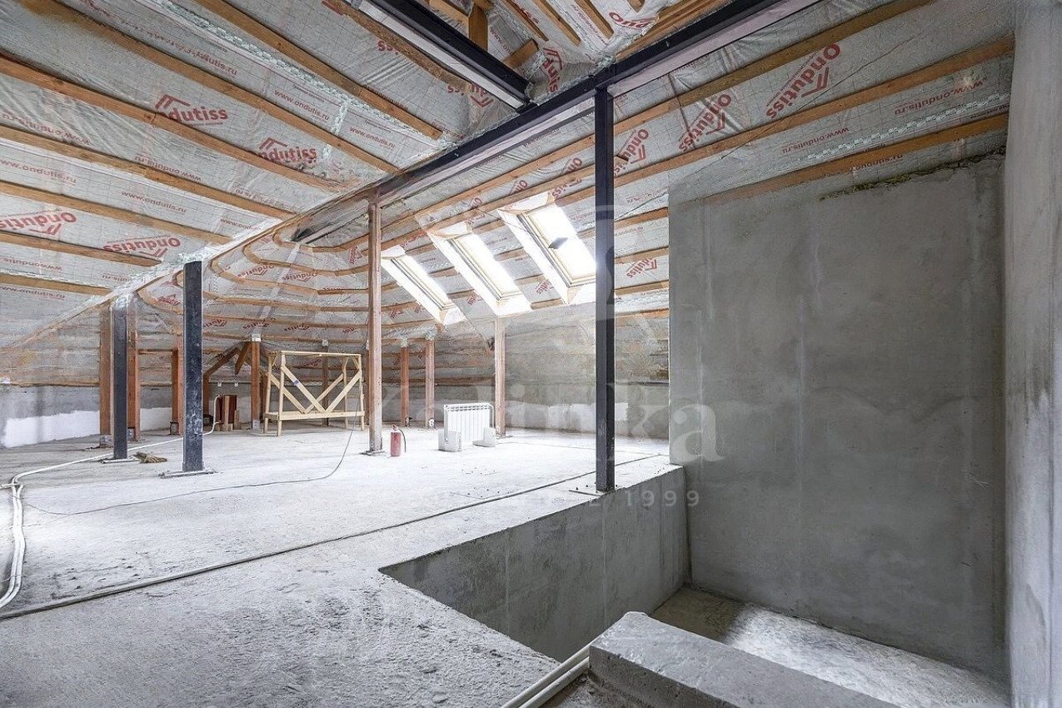
Get a presentation of the facility right now
Everything you need for a solution in one file

Village Greenfield
- Readiness On request
- Distance from Moscow Ring Road 23
- Property area 350 - 2500 m2
- Plots area 16 - 152 ac
Cottage settlement located 23 km from the Moscow Ring Road (MKAD) on the Novorizhskoye Highway. This remote location offers a favorable ecological environment and good transportation accessibility via the expressway. It is a place of seclusion, tranquility, and peace that cannot be found in the city. The first-ever winner of the Golden Independent National Award in the "Settlement of the Year - Elite class 2006" category in Russia. Greenfield is situated at a small distance from large enterprises and busy highways. There is no usual congestion found in other settlements. At the same time, all houses meet European and global quality standards. The territory spans 127 hectares with plots ranging from 0.2 to 2 hectares. The style inherent in the settlement will surely appeal to connoisseurs of modern luxury and good taste. The project combines impeccable style of elite country living and the independence of serene nature. The cottage style corresponds to modern architectural trends. The structure of the settlement is guided by a unified concept, thanks to the natural color palette and natural finishing materials. All utilities are central. Walking and recreational areas are created in the best traditions of garden-park art. The best landscape designers worked on the creation of walking paths and park ensembles. The settlement has its own infrastructure: a kindergarten, tennis court, English school, restaurant, family club, fitness center, sports ground, and Royal Riviera SPA salon. The highlight is the magnificent lake with a promenade, restaurant, sandy beach, and relaxation tents. Entry is only through the access control point with a management access control system. The territory is patrolled during the dark hours.
Personal Manager consultation
Individual selection only according to your criteria

Let us help you calculate your mortgage*
Apply Early to Increase Your Chances of Mortgage Approval
Book a guided tour of the facility
Only 2 private viewings per week






















