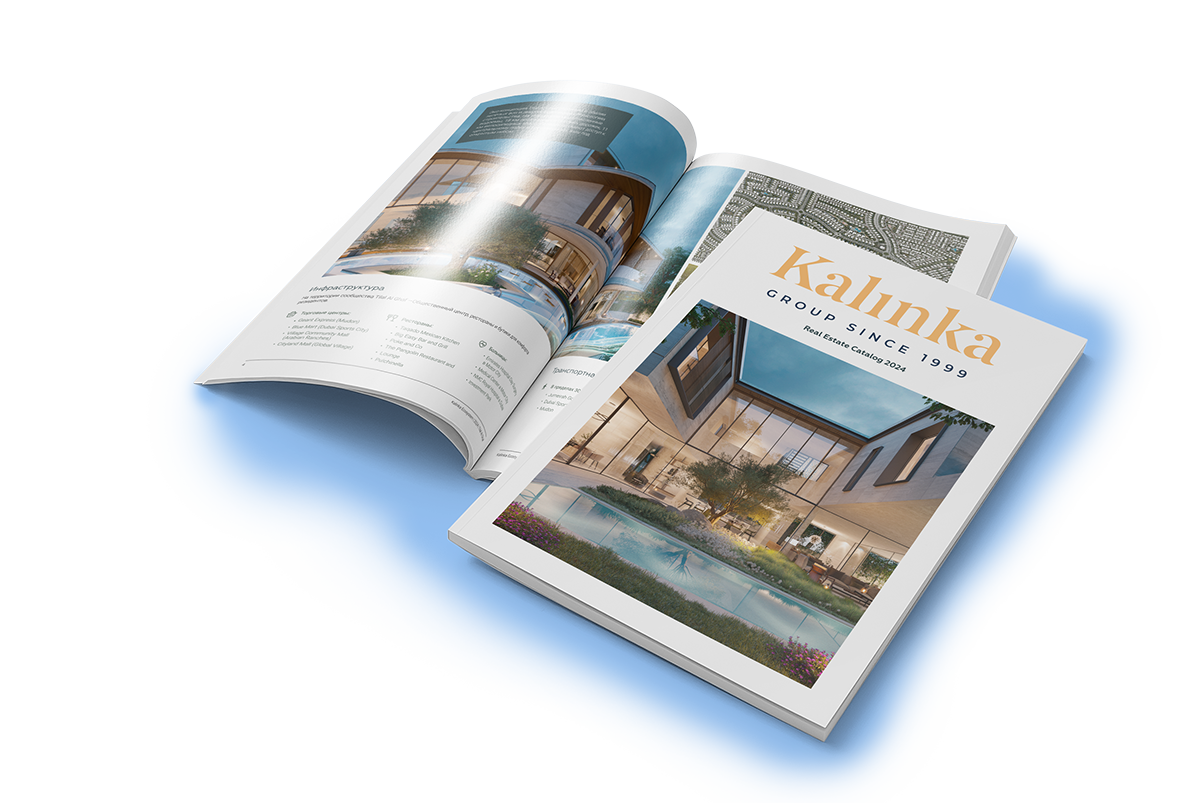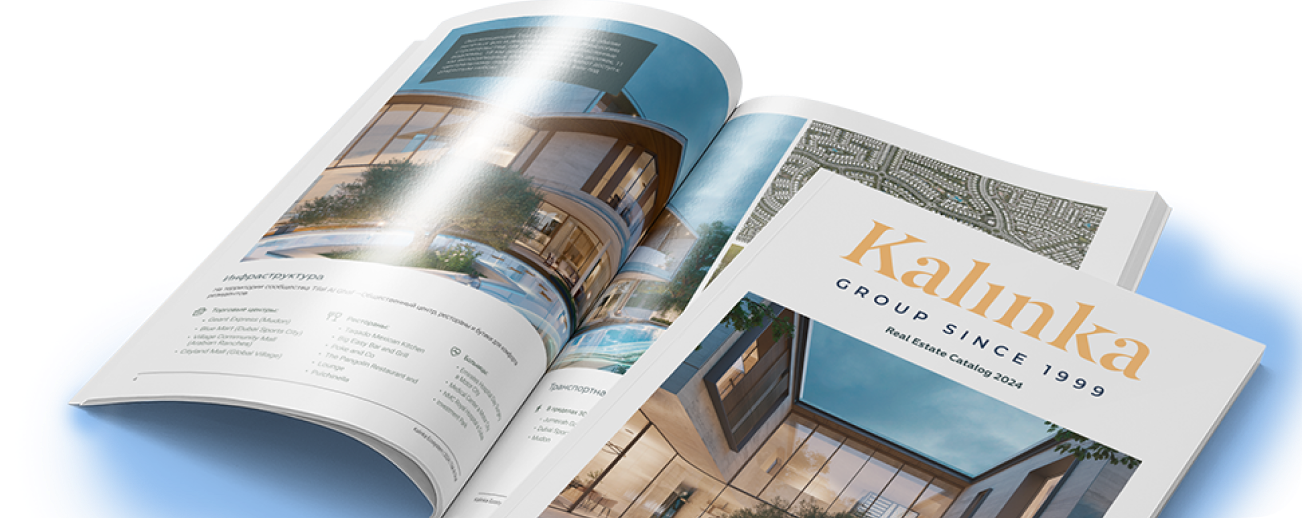Back
ID 169717
House 611 m2 — Istrinskye Estates
Russia, Istrinskye Estates, Novorizhskoye Highway Highway, 48 km from MKAD
Luxurious estate near Hilton Garden Inn
Stylish single-story brick cottage of 611 sq.m, ready for finishing, located on a sunny plot of 54 acres in the residential cottage village of Istra Estates.
Modern architectural project, solid construction, functional layout, high ceilings, large windows, with a design project for interior finishing.
The facade is made of clinker Belgian brick of handcrafted molding, larch wood, and steel decorative structures. The foundation has a drainage system, and the roof features a heated drainage system. Facade lighting has been installed, including LED backlighting for terraces and decorative columns, as well as landscape lighting around the house. All central utilities are connected to the house.
Common areas: entrance hall with a cloakroom, guest bathroom, kitchen-dining room, living room with access to the terrace and “conversation pit” area on the plot, office, gym, sauna.
Living areas: master bedroom No. 1 with two dressing rooms, bathroom with access to the terrace and bathroom with shower, bedroom No. 2 with bathroom and dressing room, bedroom No. 3 with bathroom, bedroom No. 4 with bathroom.
Other rooms: laundry room, boiler room, terrace, and garage.
Spacious plot of regular shape covering 54 acres, with a moderate slope. The house is advantageously built on the high part of the plot, providing a beautiful panorama and picturesque views from the main rooms of the house.
Stylish single-story brick cottage of 611 sq.m, ready for finishing, located on a sunny plot of 54 acres in the residential cottage village of Istra Estates.
Modern architectural project, solid construction, functional layout, high ceilings, large windows, with a design project for interior finishing.
The facade is made of clinker Belgian brick of handcrafted molding, larch wood, and steel decorative structures. The foundation has a drainage system, and the roof features a heated drainage system. Facade lighting has been installed, including LED backlighting for terraces and decorative columns, as well as landscape lighting around the house. All central utilities are connected to the house.
Common areas: entrance hall with a cloakroom, guest bathroom, kitchen-dining room, living room with access to the terrace and “conversation pit” area on the plot, office, gym, sauna.
Living areas: master bedroom No. 1 with two dressing rooms, bathroom with access to the terrace and bathroom with shower, bedroom No. 2 with bathroom and dressing room, bedroom No. 3 with bathroom, bedroom No. 4 with bathroom.
Other rooms: laundry room, boiler room, terrace, and garage.
Spacious plot of regular shape covering 54 acres, with a moderate slope. The house is advantageously built on the high part of the plot, providing a beautiful panorama and picturesque views from the main rooms of the house.
Characteristics
Square
611 m2
Plot
54 ac
From Moscow Ring Road
48 km
Number of storeys
2
Bedrooms
4
Bathrooms
4
Finishing
Without finishing/Shell and core
Village Istrinskye Estates
- Readiness On request
- Distance from Moscow Ring Road –
- Property area 611 - 1875 m2
- Plots area 54 - 140 ac
The Istra Estates are located in the Istra district, 48 km from the Moscow Ring Road via the Novorizhskoye, Pyatnitskoye, or Volokolamskoye highways. The travel time by car from Moscow is 30 minutes.
The village is situated in a forest, on a bend of the Malaya Istra River. Many homes have been occupied for a long time, and the surroundings are respectable.
Broker help
Fill in your details and the manager will contact you to specify a convenient time

Get personalized mortgage advice
Apply Early to Increase Your Chances of Mortgage Approval
Download the presentation of the property right now
No subscription or spam


