Lot number 168567
House 1250 m2 — Greenfield
Russia, Greenfield, Novorizhskoye Highway Highway, 23 km from MKAD
- Price
17 500 000 $
- Bedrooms 5
- Bathrooms 5
- Number of storeys 2
- Readiness On request
Description
VILLA EDEN is a unique architectural space outside of time. The house features Schuco ADS 70 HI door profiles (70 mm depth, well-insulated profile) with 48 mm double-glazed units and cylindrical roller hinges. Schuco AWS 70HI window profiles are equipped with 38 mm double-glazed units, concealed hinges, and Basic hardware with TipTronic SimplySmart 250, rated at security class SK2.
The façade glazing uses the Schuco F50 stick-and-profile system, with the depth of the system calculated individually for each opening, varying from 150 mm to 270 mm, with double-glazed units also individually calculated based on wind loads and static requirements, ranging from 38 mm to 44 mm filling. For the double-glazed units, all facades employ multifunctional external coating with a transmittance coefficient of Neutral 60/40, with black spacer bars installed between the glasses for visual integrity of the façades.
All glass is safe, specifically tempered on both sides, shattering into small granules upon breaking. The main entrance door is a Schuco AD UP 90 with a fingerprint scanner. It features a 5-point locking system with a latch. The paint color is Ral 9005 Moiré with fine grinding and a textured finish.
In the living room, all furniture is from the Italian brand MINOTTI. The sofa comes from the Horizonte collection, accompanied by a marble coffee table. The dining area features a marble table and 8 chairs from MINOTTI. The fireplace room is furnished with MINOTTI armchairs and coffee tables, and features a Focus (France) Gyrofocus fireplace with a rotating mechanism and two sliding glass panels, in black color. The height from the floor to the top of the fireplace casing is 1000 mm, and the fireplace rotates 360 degrees.
The main kitchen features glass facades with a black slatted wood island topped with a ceramic countertop and a glass bar, equipped with retractable motorized drawers from the Italian manufacturer Binova, and is fitted with the latest top-end Miele appliances, including a dishwasher, wine cabinet, coffee machine, cup warmer, refrigerator, hood, and electric stove.
On the first floor, in the living room, there is a custom chandelier made of 98 pendants from the Italian manufacturer ITALAMP, and there is also a custom chandelier made of 46 pendants from ITALAMP in the hallway.
The house has two master suites:
Men's: with an office, hydromassage bath, and two walk-in closets;
Women's:
- with a winter garden: a standalone bathtub, two walk-in closets, a SPA area with a 13-meter swimming pool, gym, Finnish sauna, swimming pool with counterflow, geyser, and automatic blinds, two showers, changing room, restroom, relaxation room, and a cold water showering system.
There are two exits to the street from the pool.
The villa, spanning 1250 m2, was designed by the architectural bureau 2307, which has won awards in prestigious international competitions. The concept of the villa combines stylish architectural minimalism. The villa has its own entrance group in a modern style.
The house is built entirely from monolithic concrete without the use of brickwork, has a ventilated façade, and is clad with manual-forming brick and thermally treated wood, coated with oil. The staircase to the house is made of granite with backlighting and a snow melting system.
All doors in the house come from the Russian company Union with a hidden box called INVISIBLE, featuring black and white glass. The handles are from Melody, Tupai Black (Italy). All sockets in the house are from the Italian company VIMAR, Eikon Exe collection (matte black).
The site features large granite slabs on the lawn, following the "step by step" concept, with a slope on the open parking area and a water drainage system. The site is planted with over 200 Western Emerald Thuja (Germany), has a laid lawn, large-sized trees, Niwaki pine, Pinus pinea, Pinus watsoni, blue fir, and black pine.
The façade glazing uses the Schuco F50 stick-and-profile system, with the depth of the system calculated individually for each opening, varying from 150 mm to 270 mm, with double-glazed units also individually calculated based on wind loads and static requirements, ranging from 38 mm to 44 mm filling. For the double-glazed units, all facades employ multifunctional external coating with a transmittance coefficient of Neutral 60/40, with black spacer bars installed between the glasses for visual integrity of the façades.
All glass is safe, specifically tempered on both sides, shattering into small granules upon breaking. The main entrance door is a Schuco AD UP 90 with a fingerprint scanner. It features a 5-point locking system with a latch. The paint color is Ral 9005 Moiré with fine grinding and a textured finish.
In the living room, all furniture is from the Italian brand MINOTTI. The sofa comes from the Horizonte collection, accompanied by a marble coffee table. The dining area features a marble table and 8 chairs from MINOTTI. The fireplace room is furnished with MINOTTI armchairs and coffee tables, and features a Focus (France) Gyrofocus fireplace with a rotating mechanism and two sliding glass panels, in black color. The height from the floor to the top of the fireplace casing is 1000 mm, and the fireplace rotates 360 degrees.
The main kitchen features glass facades with a black slatted wood island topped with a ceramic countertop and a glass bar, equipped with retractable motorized drawers from the Italian manufacturer Binova, and is fitted with the latest top-end Miele appliances, including a dishwasher, wine cabinet, coffee machine, cup warmer, refrigerator, hood, and electric stove.
On the first floor, in the living room, there is a custom chandelier made of 98 pendants from the Italian manufacturer ITALAMP, and there is also a custom chandelier made of 46 pendants from ITALAMP in the hallway.
The house has two master suites:
Men's: with an office, hydromassage bath, and two walk-in closets;
Women's:
- with a winter garden: a standalone bathtub, two walk-in closets, a SPA area with a 13-meter swimming pool, gym, Finnish sauna, swimming pool with counterflow, geyser, and automatic blinds, two showers, changing room, restroom, relaxation room, and a cold water showering system.
There are two exits to the street from the pool.
The villa, spanning 1250 m2, was designed by the architectural bureau 2307, which has won awards in prestigious international competitions. The concept of the villa combines stylish architectural minimalism. The villa has its own entrance group in a modern style.
The house is built entirely from monolithic concrete without the use of brickwork, has a ventilated façade, and is clad with manual-forming brick and thermally treated wood, coated with oil. The staircase to the house is made of granite with backlighting and a snow melting system.
All doors in the house come from the Russian company Union with a hidden box called INVISIBLE, featuring black and white glass. The handles are from Melody, Tupai Black (Italy). All sockets in the house are from the Italian company VIMAR, Eikon Exe collection (matte black).
The site features large granite slabs on the lawn, following the "step by step" concept, with a slope on the open parking area and a water drainage system. The site is planted with over 200 Western Emerald Thuja (Germany), has a laid lawn, large-sized trees, Niwaki pine, Pinus pinea, Pinus watsoni, blue fir, and black pine.
Characteristics
Square
1250 m2
Bedrooms
5
Bathrooms
5
Readiness
On request
Land area
16.5 ac
Rooms
-
Number of storeys
2
Finishing
Finished with furniture
The object's photo gallery
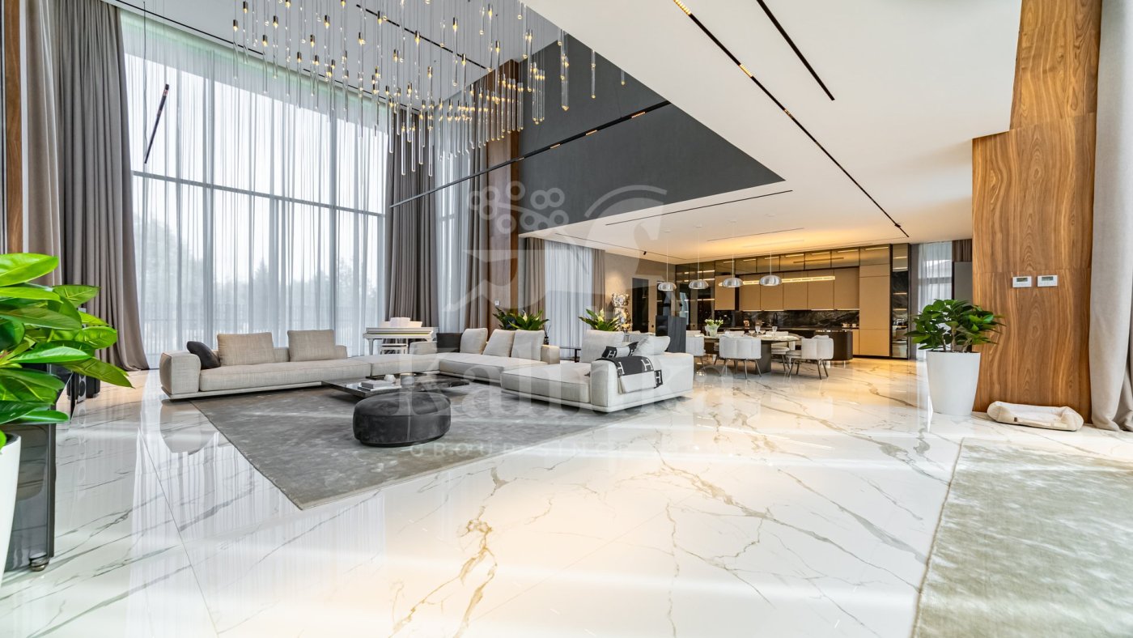
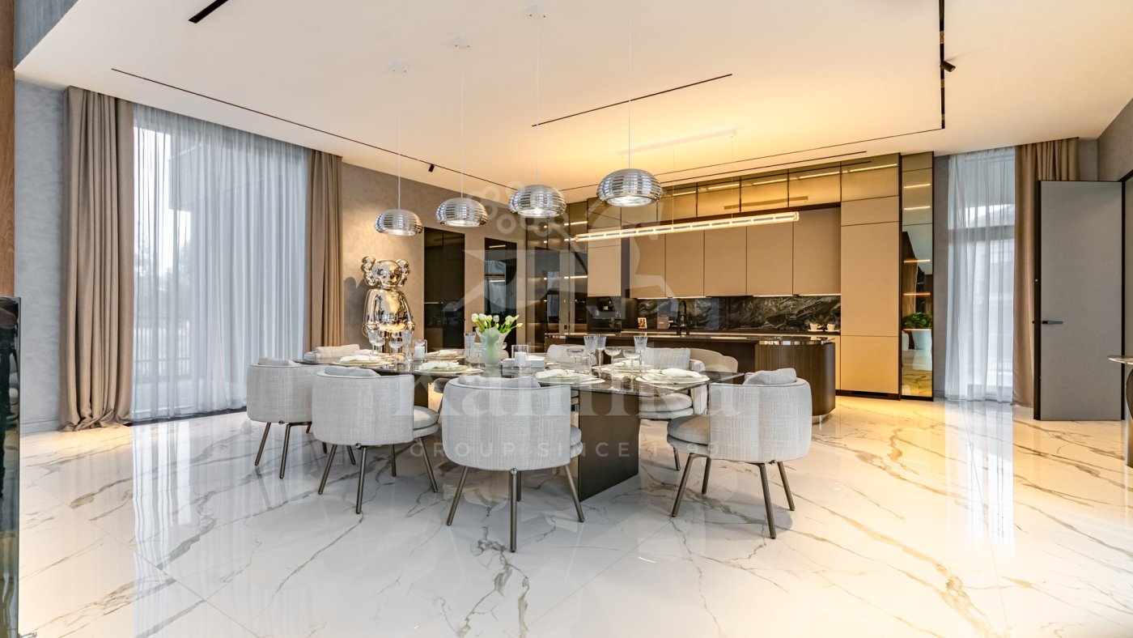
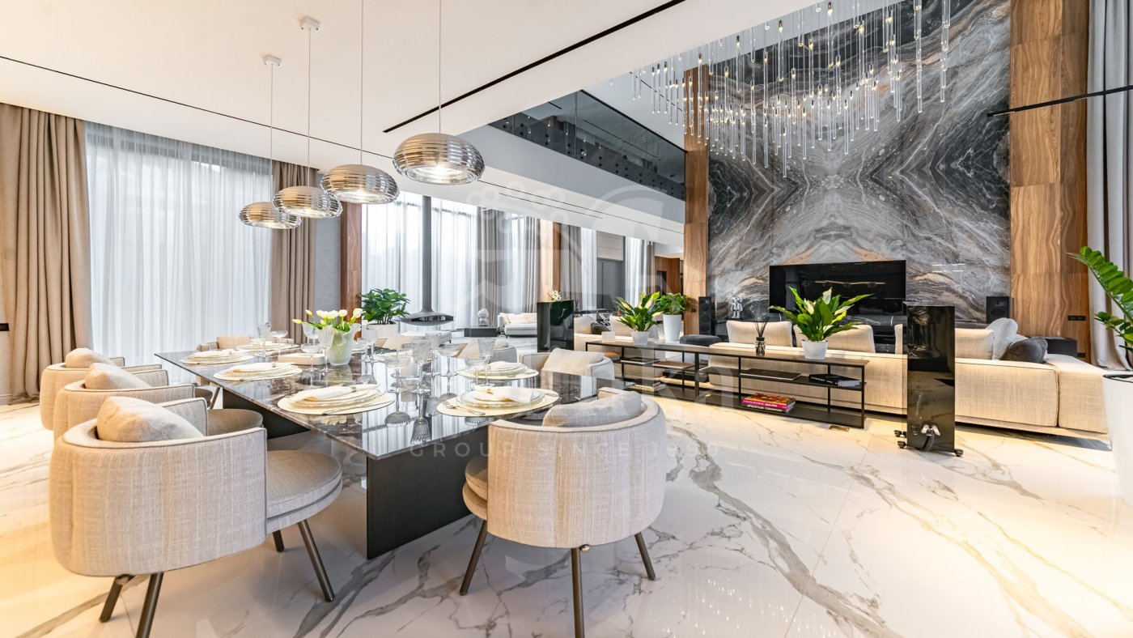
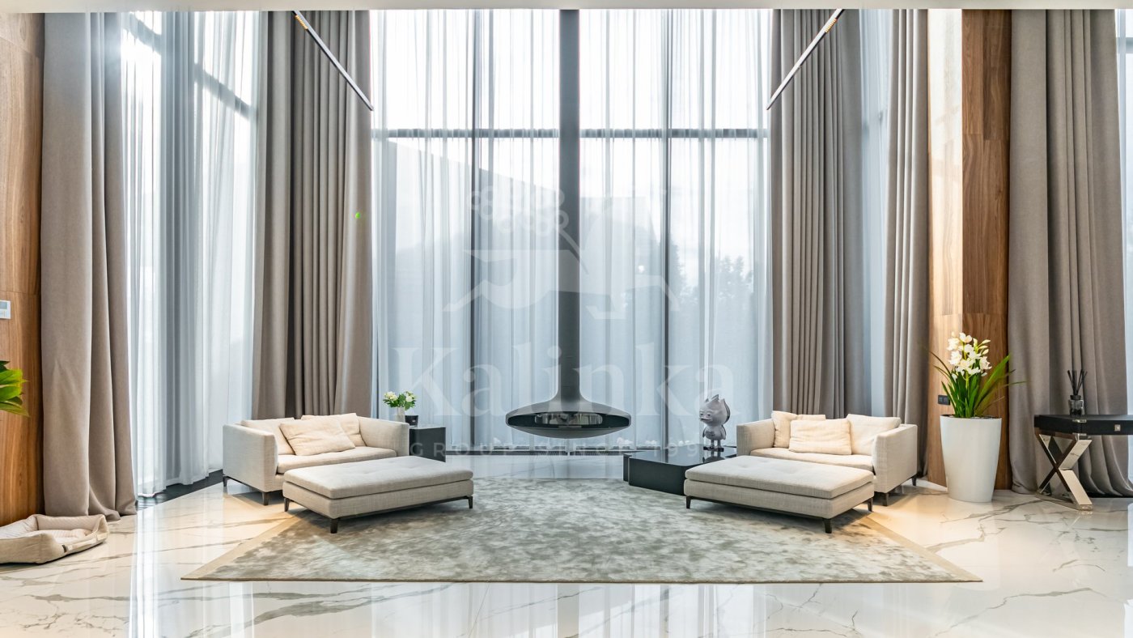
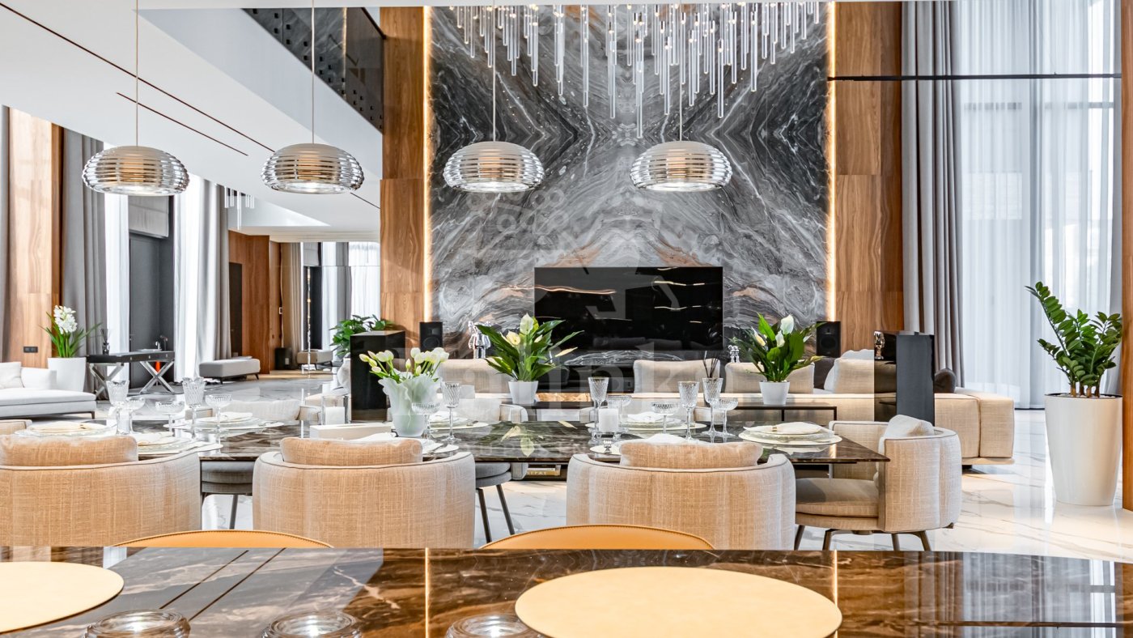
Get a presentation of the facility right now
Everything you need for a solution in one file

Village Greenfield
- Readiness On request
- Distance from Moscow Ring Road 23
- Property area 350 - 2500 m2
- Plots area 16 - 152 ac
Cottage settlement located 23 km from the Moscow Ring Road (MKAD) on the Novorizhskoye Highway. This remote location offers a favorable ecological environment and good transportation accessibility via the expressway. It is a place of seclusion, tranquility, and peace that cannot be found in the city. The first-ever winner of the Golden Independent National Award in the "Settlement of the Year - Elite class 2006" category in Russia. Greenfield is situated at a small distance from large enterprises and busy highways. There is no usual congestion found in other settlements. At the same time, all houses meet European and global quality standards. The territory spans 127 hectares with plots ranging from 0.2 to 2 hectares. The style inherent in the settlement will surely appeal to connoisseurs of modern luxury and good taste. The project combines impeccable style of elite country living and the independence of serene nature. The cottage style corresponds to modern architectural trends. The structure of the settlement is guided by a unified concept, thanks to the natural color palette and natural finishing materials. All utilities are central. Walking and recreational areas are created in the best traditions of garden-park art. The best landscape designers worked on the creation of walking paths and park ensembles. The settlement has its own infrastructure: a kindergarten, tennis court, English school, restaurant, family club, fitness center, sports ground, and Royal Riviera SPA salon. The highlight is the magnificent lake with a promenade, restaurant, sandy beach, and relaxation tents. Entry is only through the access control point with a management access control system. The territory is patrolled during the dark hours.
Personal Manager consultation
Individual selection only according to your criteria

Let us help you calculate your mortgage*
Apply Early to Increase Your Chances of Mortgage Approval
Book a guided tour of the facility
Only 2 private viewings per week






















