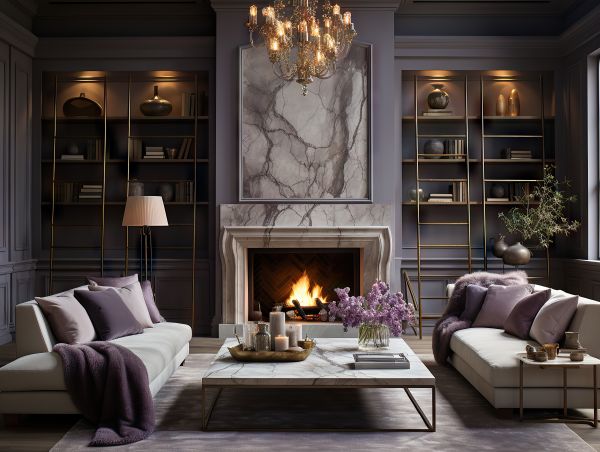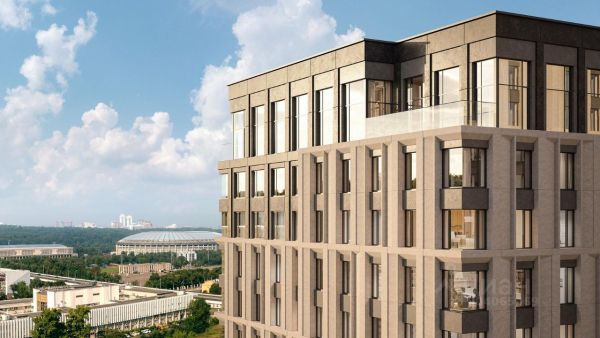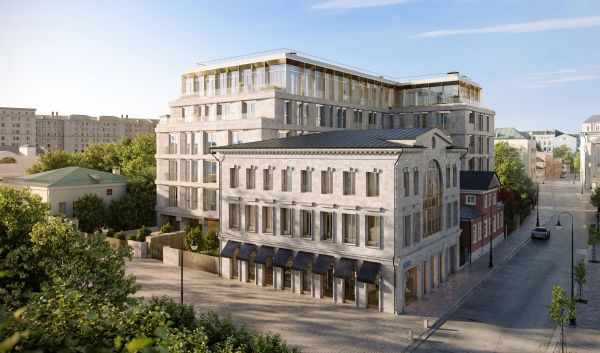Lot number 163838
House 1457 m2 — Nikolskaya Sloboda
Russia, Nikolskaya Sloboda, Novorizhskoye Highway Highway, 9 km from MKAD
- Price
15 459 812 $
- Bedrooms 5
- Bathrooms 6
- Number of storeys 2
- Readiness On request
Description
Respectable country residence with a spa complex from a renowned developer. This elegant modern-style mansion has a total area of 1457 sq. m. and is located in the cottage village of Nikolskaia Sloboda, the closest of all elite settlements along the Novorizhskoe highway.
The mansion is situated on a corner plot, allowing for three convenient entrances: a central one for the homeowner and family, an additional one for guests, and a technical side entrance for service personnel.
Natural materials and a neutral color palette are used throughout the interior. The main striking feature in the living room is a sunken deep bright burgundy sofa. The lounge area by the fireplace serves as both a trendy and cozy spot for leisurely heartfelt conversations.
There is an island wood-burning fireplace with forced draft: Virtu fireplace. The exclusive sofa is made in Paddington fabric. Built-in sockets are installed, and there is a panoramic view of the property.
The spa complex is located in a separate wing of the house and is oriented towards two sides of the world. It is accessible through a glass door and can be locked to keep children out.
The spa complex includes an overflow swimming pool of 12 m with counter-current and a fountain, a jacuzzi, a tropical shower with a bucket-dumping mode, a changing room, a sauna, and a hammam. There is space for placing soft furniture and TV connections. The spa complex has 13 windows, so in warm weather, you can step outside to sunbathe.
On the first floor, there are 3 cozy bedrooms, each with its own amenities. One of the rooms features access to a terrace and can be used independently, making it perfect for an elderly relative or adult child.
The house has 5 bedrooms—3 on the first level and 2 on the second. To facilitate comfortable movement between floors, there is an elevator. There is also a laundry chute leading to the laundry room.
The master block covers an area of 109 sq. m. and consists of a bedroom, two walk-in closets, and two bathrooms.
The availability of parking spaces meets the high standards of the project. Up to 12 vehicles can comfortably park on the property: two in the garage, two under a canopy, and 6-8 in open parking spots. There is a charging station for electric vehicles with a power of 22 kW.
On the wall opposite the gate, there is a water outlet and the potential to set up a mini-workshop, a dog washing station, or spacious storage systems. There is direct access from the garage to the hallway.
The smart home system allows for the management of all functionalities directly on-site and even remotely, enabling various lighting scenarios, temperature regulation, curtain operation, and making living in this large house as comfortable as possible.
There is a security access control system, alarm systems for security and fire, water leak prevention systems, video surveillance, seamless WiFi, and a multi-room audio system.
The lighting concept includes soft illumination for the facade and terraces, linear lighting for eaves, and landscape lighting for trees.
Accent lighting at the entrance allows for comfortable navigation from the gate to the front door at night or to drive into the garage.
The mansion is situated on a corner plot, allowing for three convenient entrances: a central one for the homeowner and family, an additional one for guests, and a technical side entrance for service personnel.
Natural materials and a neutral color palette are used throughout the interior. The main striking feature in the living room is a sunken deep bright burgundy sofa. The lounge area by the fireplace serves as both a trendy and cozy spot for leisurely heartfelt conversations.
There is an island wood-burning fireplace with forced draft: Virtu fireplace. The exclusive sofa is made in Paddington fabric. Built-in sockets are installed, and there is a panoramic view of the property.
The spa complex is located in a separate wing of the house and is oriented towards two sides of the world. It is accessible through a glass door and can be locked to keep children out.
The spa complex includes an overflow swimming pool of 12 m with counter-current and a fountain, a jacuzzi, a tropical shower with a bucket-dumping mode, a changing room, a sauna, and a hammam. There is space for placing soft furniture and TV connections. The spa complex has 13 windows, so in warm weather, you can step outside to sunbathe.
On the first floor, there are 3 cozy bedrooms, each with its own amenities. One of the rooms features access to a terrace and can be used independently, making it perfect for an elderly relative or adult child.
The house has 5 bedrooms—3 on the first level and 2 on the second. To facilitate comfortable movement between floors, there is an elevator. There is also a laundry chute leading to the laundry room.
The master block covers an area of 109 sq. m. and consists of a bedroom, two walk-in closets, and two bathrooms.
The availability of parking spaces meets the high standards of the project. Up to 12 vehicles can comfortably park on the property: two in the garage, two under a canopy, and 6-8 in open parking spots. There is a charging station for electric vehicles with a power of 22 kW.
On the wall opposite the gate, there is a water outlet and the potential to set up a mini-workshop, a dog washing station, or spacious storage systems. There is direct access from the garage to the hallway.
The smart home system allows for the management of all functionalities directly on-site and even remotely, enabling various lighting scenarios, temperature regulation, curtain operation, and making living in this large house as comfortable as possible.
There is a security access control system, alarm systems for security and fire, water leak prevention systems, video surveillance, seamless WiFi, and a multi-room audio system.
The lighting concept includes soft illumination for the facade and terraces, linear lighting for eaves, and landscape lighting for trees.
Accent lighting at the entrance allows for comfortable navigation from the gate to the front door at night or to drive into the garage.
Characteristics
Square
1457 m2
Bedrooms
5
Bathrooms
6
Readiness
On request
Land area
44 ac
Rooms
-
Number of storeys
2
Finishing
Finished with furniture
The object's photo gallery
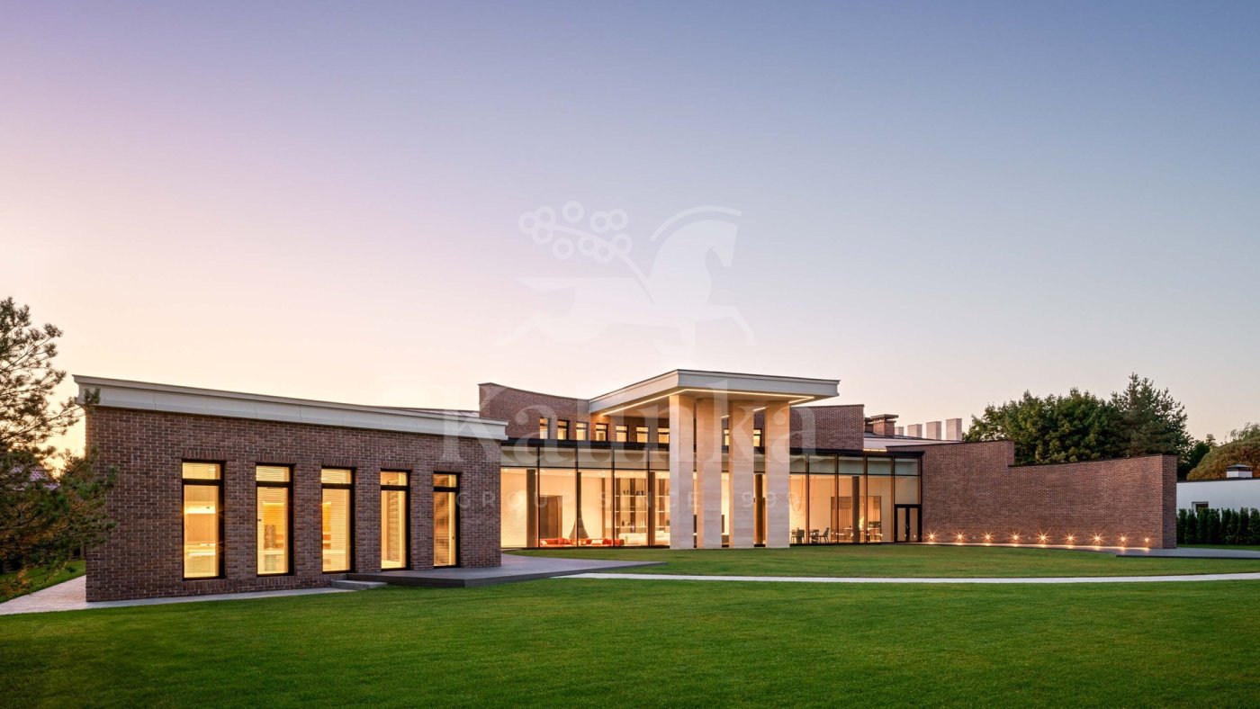
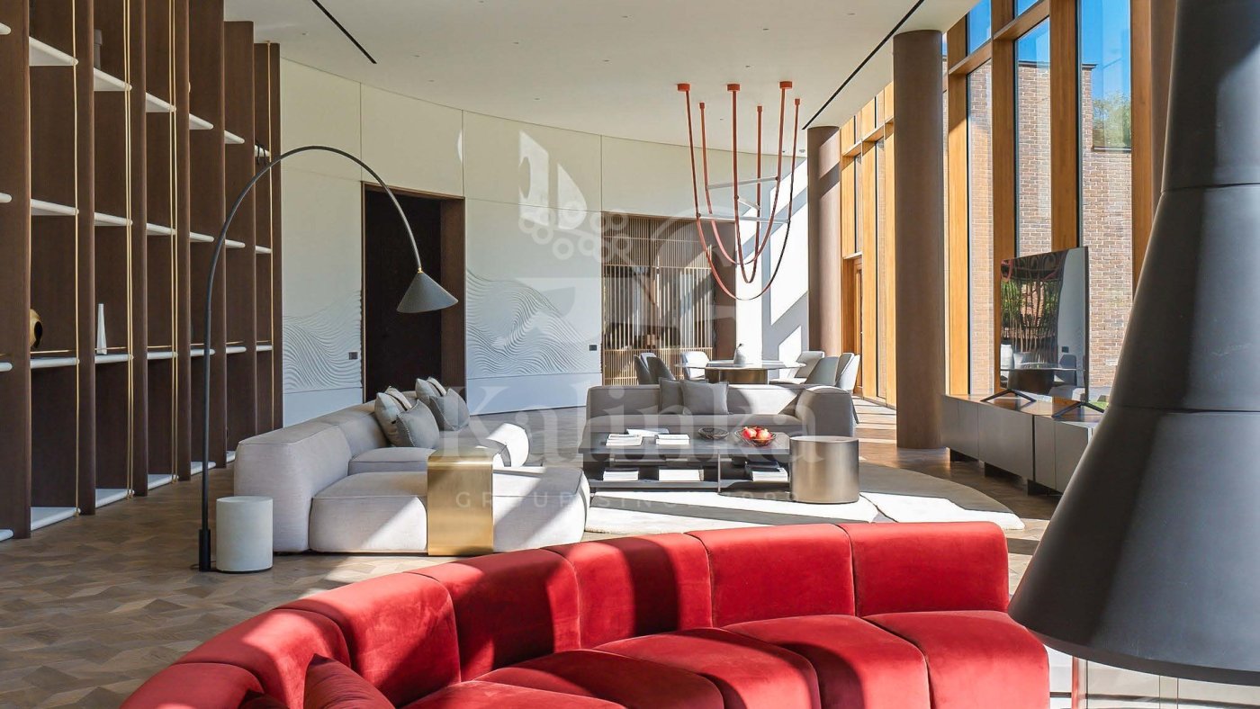
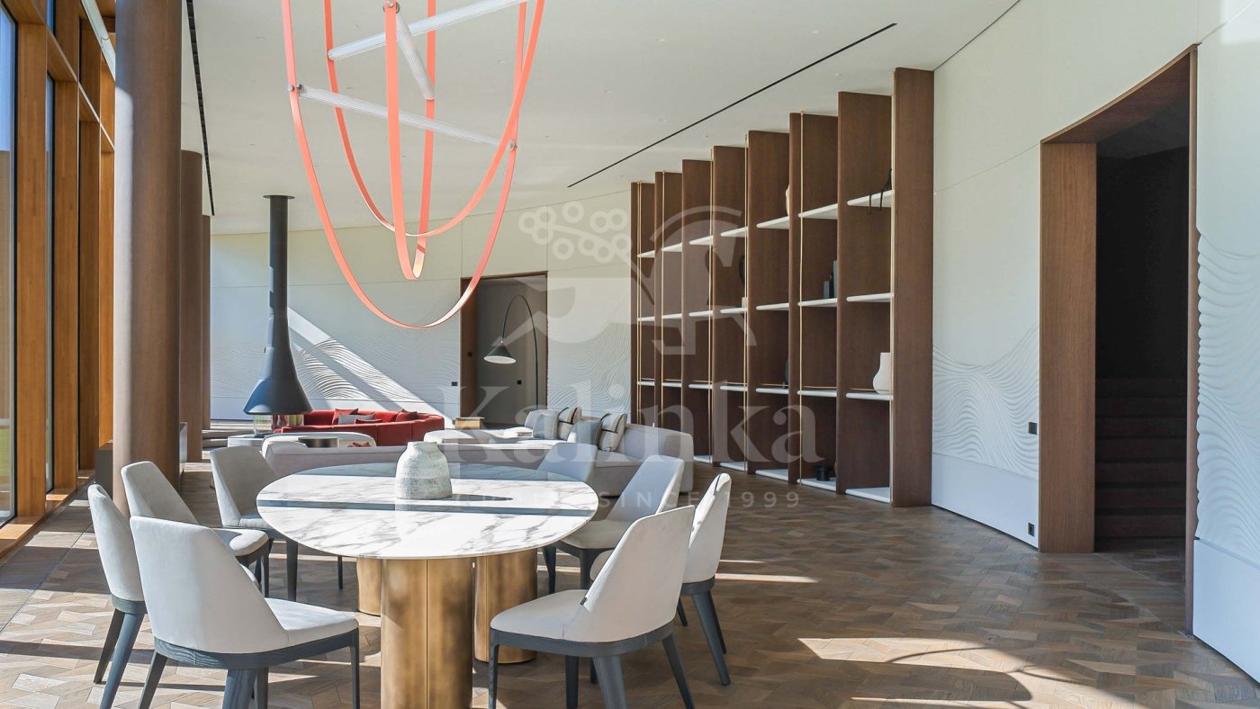
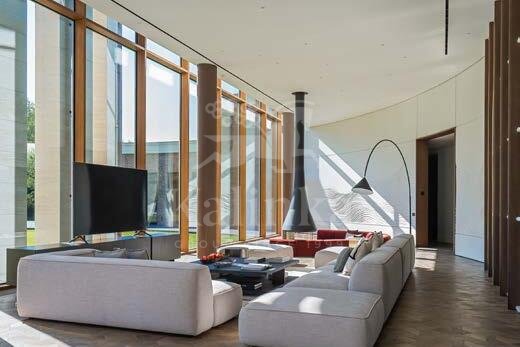
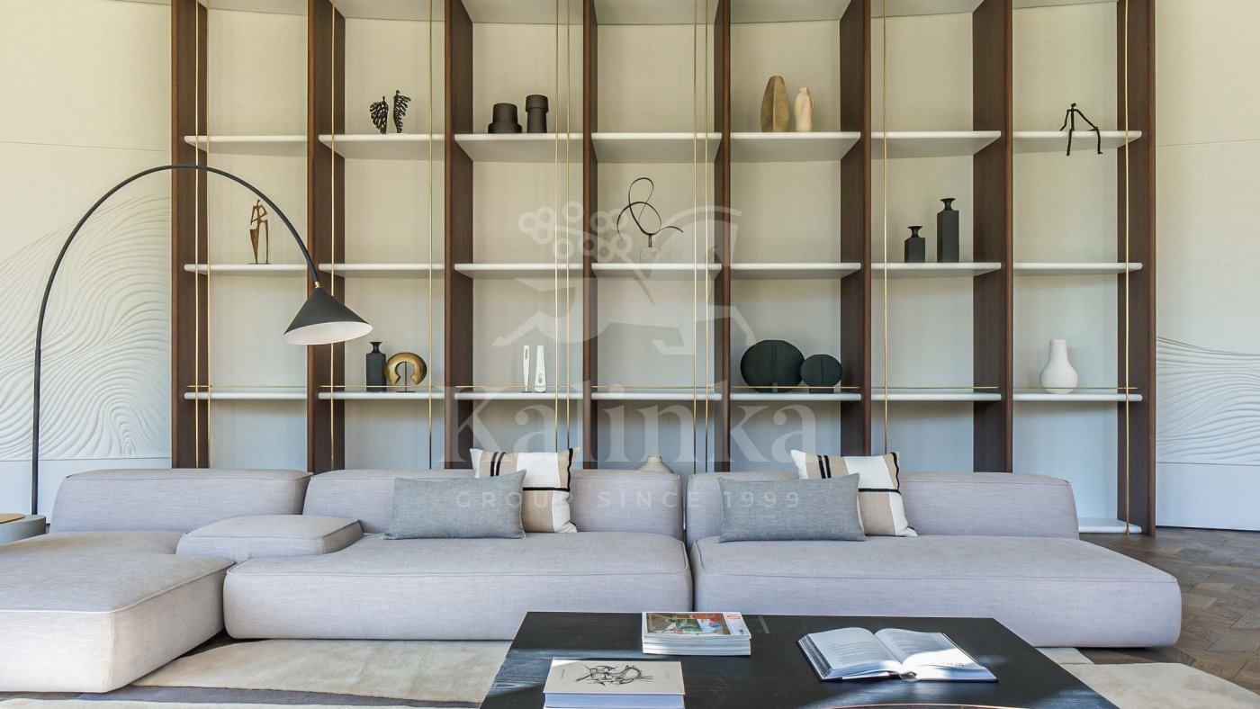
Get a presentation of the facility right now
Everything you need for a solution in one file

Village Nikolskaya Sloboda
- Readiness On request
- Distance from Moscow Ring Road 9
- Property area 300 - 2000 m2
- Plots area 3 - 134 ac
Real estate description: The true gem of the Novorizhskoe direction is the cottage settlement Nikolskaya Sloboda. The district of the Western Moscow Region is known for its architectural landmarks: residents of the settlement can visit the estates of Arkhangelskoye, Nikolay-Uryupino, Ilyinskoye, and the 17th-century Nikolskaya Church. Situated directly on the territory of Nikolskaya Sloboda are historical estates, one of which is the recognized masterpiece of art, Arkhangelskoye estate. The settlement is surrounded by the Opalikhovskiy Forest Park, a little further away is the famous Lochin Island with its mixed oak and lime grove and spacious meadows. The settlement spans an area of 104 hectares and includes 194 cottages with individual designs and plots ranging from 16 to 125 acres. The pine forest encloses "Nikolskaya Sloboda" from three sides, protecting it from noise. The territory was developed in three stages. Each house has its own character and architectural style. Some offers include swimming pools, winter gardens, and spacious attic rooms. All plots have central utilities - electricity, gas, water supply, and sewage. Great attention is paid to landscape design and small architectural forms - cozy gazebos, benches, observation platforms, even in remote corners of the parks. A total of 10 hectares are allocated to park areas with walking paths and recreational spaces. There is a modern playground, the Tennis Land tennis club, and mini-football fields on the territory. Guests can enjoy leisure time in the guarded forest park area with artificial ponds. The lake, 2 ponds, and a river just steps away from the house make it an excellent place for summer fishing. The tranquility and safety of residents and their guests are ensured by a multi-level security system.
Personal Manager consultation
Individual selection only according to your criteria

Let us help you calculate your mortgage*
Apply Early to Increase Your Chances of Mortgage Approval
Book a guided tour of the facility
Only 2 private viewings per week













