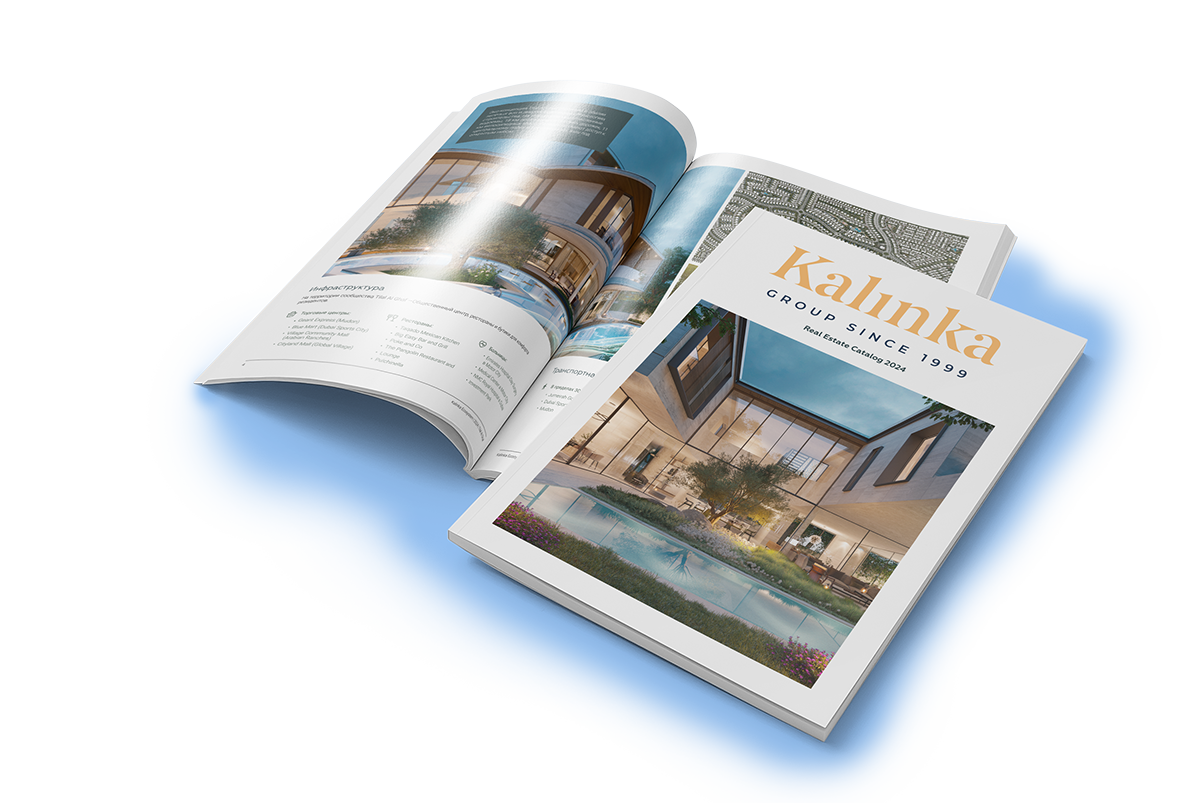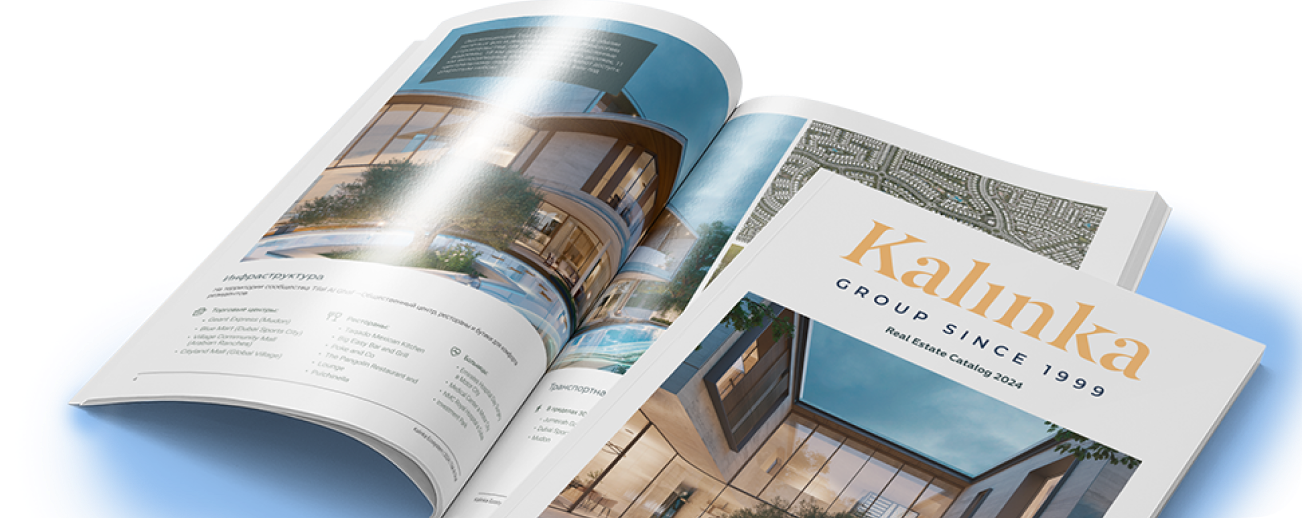Back
ID 162590
House 460 m2 — Istra Country Club
Russia, Istra Country Club, Novorizhskoye Highway Highway, 38 km from MKAD
By the reservoirBy the forestДеревянный дом
A country home in the style of rustic "chic" and French Provence for a large and friendly family. On the 20-acre plot, there are: the main house (460 sq. m.); a guest house (with its own bedroom, kitchen and bathroom), which also includes a garage and a Russian wood sauna with a plunge pool (121 sq. m.); utility buildings: a summer kitchen with a Russian stove, a shed, and a dog kennel.
The house, built from Canadian glued timber, stands out due to its natural, high-quality materials and thoughtful design. The well-thought-out and convenient layout features a huge living room with a fireplace and double-height ceiling, 8 bedrooms, 6 bathrooms in the main house and one in the guest house, a spacious terrace that can be accessed from several rooms in the house.
Panoramic glazing and large windows create a pleasant atmosphere for restoring mental comfort, while the jacuzzi overlooking the birch trees is your relaxation zone! The interior and furnishings of the house are designed in a rustic style with an emphasis on eco-friendliness. The basic design of the house has been significantly refined; the second floor has been raised by 8 logs, allowing for its full and effective use. Part of the house on the first floor, featuring an isolated kitchen and bathroom, was designed for staff accommodation.
The house is offered with natural and solid furniture and appliances. A lightning protection system is in place. Heating is provided by a gas boiler, radiators, and convectors. There is video surveillance. A cellar. The plot is of a correct shape, flat, dry, and located on a slight elevation. There is drainage. Fertile soil for gardening enthusiasts. The plot is fully landscaped, featuring a small children's playground, fruit-bearing trees and shrubs, and a lovely birch grove behind the main house. An automatic irrigation system has been installed.
The village is fenced around the perimeter, with entry and access only through a security checkpoint, 24-hour security with patrolling, and video surveillance. The area includes children's and sports grounds, basketball and hockey rinks, and tennis courts. There is a large beautiful pond. Within walking distance, you'll find a private school, shops, a river, mushroom forest, and fishing spots. Within a 15-minute drive, there's the entire modern infrastructure of the city district of Istra - kindergartens, schools (private and public, a wide choice, school bus), quality healthcare (clinic "Paracelsus"), sports sections (swimming pool, stadiums, gymnastics, wrestling, hockey, tennis, etc.), "Fitness One", a year-round Olympic reserve skiing and roller track, and the Istra reservoir with many beaches and recreation centers.
The house, built from Canadian glued timber, stands out due to its natural, high-quality materials and thoughtful design. The well-thought-out and convenient layout features a huge living room with a fireplace and double-height ceiling, 8 bedrooms, 6 bathrooms in the main house and one in the guest house, a spacious terrace that can be accessed from several rooms in the house.
Panoramic glazing and large windows create a pleasant atmosphere for restoring mental comfort, while the jacuzzi overlooking the birch trees is your relaxation zone! The interior and furnishings of the house are designed in a rustic style with an emphasis on eco-friendliness. The basic design of the house has been significantly refined; the second floor has been raised by 8 logs, allowing for its full and effective use. Part of the house on the first floor, featuring an isolated kitchen and bathroom, was designed for staff accommodation.
The house is offered with natural and solid furniture and appliances. A lightning protection system is in place. Heating is provided by a gas boiler, radiators, and convectors. There is video surveillance. A cellar. The plot is of a correct shape, flat, dry, and located on a slight elevation. There is drainage. Fertile soil for gardening enthusiasts. The plot is fully landscaped, featuring a small children's playground, fruit-bearing trees and shrubs, and a lovely birch grove behind the main house. An automatic irrigation system has been installed.
The village is fenced around the perimeter, with entry and access only through a security checkpoint, 24-hour security with patrolling, and video surveillance. The area includes children's and sports grounds, basketball and hockey rinks, and tennis courts. There is a large beautiful pond. Within walking distance, you'll find a private school, shops, a river, mushroom forest, and fishing spots. Within a 15-minute drive, there's the entire modern infrastructure of the city district of Istra - kindergartens, schools (private and public, a wide choice, school bus), quality healthcare (clinic "Paracelsus"), sports sections (swimming pool, stadiums, gymnastics, wrestling, hockey, tennis, etc.), "Fitness One", a year-round Olympic reserve skiing and roller track, and the Istra reservoir with many beaches and recreation centers.
Characteristics
Square
460 m2
Plot
20 ac
From Moscow Ring Road
38 km
Number of storeys
2
Bedrooms
8
Bathrooms
6
Finishing
Finished with furniture
Village Istra Country Club
- Readiness On request
- Distance from Moscow Ring Road –
- Property area On request
- Plots area 12 - 20 ac
The Istra Country Club consists of several cottage settlements, built with all the necessary conditions for comfortable living - engineering communications, telephone, high-speed internet, developed infrastructure, round-the-clock maintenance service, and professional security service. The cottages in the Istra Country Club have their own original architectural style, and each of the cottage settlements is equipped with its own security point, which excludes the entry of unauthorized persons onto the internal territory. Security is provided at the highest level. A unique complex of trade, service, and entertainment enterprises is being created in the settlement. The territory is planned to include a sports and recreation complex, a promenade area, a restaurant, a pharmacy, dry cleaning, and much more.
Broker help
Fill in your details and the manager will contact you to specify a convenient time

Let us help you calculate your mortgage*
Apply Early to Increase Your Chances of Mortgage Approval
Download the presentation of the property right now
No subscription or spam


