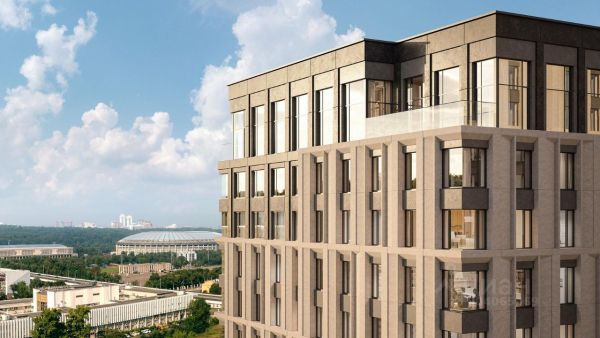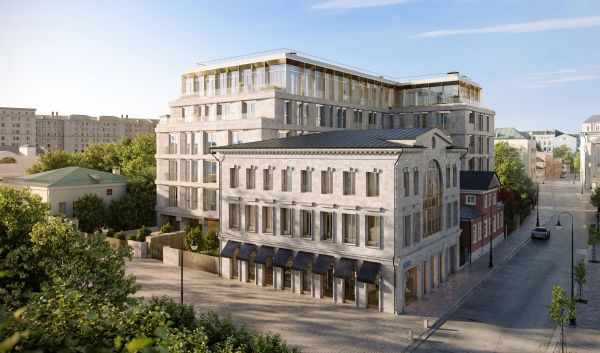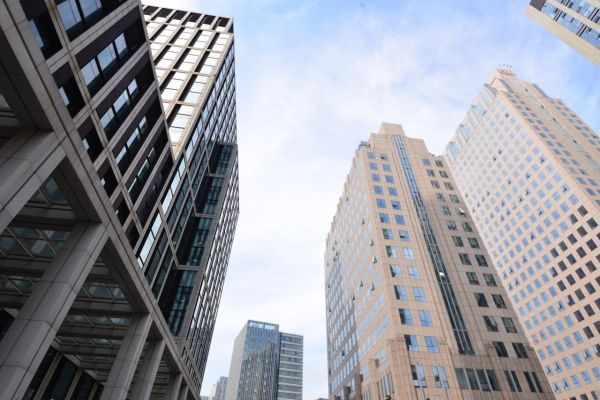Lot number 161668
House 976 m2 — Monteville
Russia, Monteville, Novorizhskoye Highway Highway, 23 km from MKAD
- Price
6 743 866 $
- Bedrooms 5
- Bathrooms 7
- Number of storeys 4
- Readiness On request
Description
The house, measuring 976 sq. m, is privately located on a well-maintained and lush 47-acre plot, adjacent to the park area of the elite cottage community Monteville, 23 km from the MKAD along Novorizhskoye Highway.
From the windows of the living room and the master bedroom, there is a stunning view of the park landscape surrounded by greenery of deciduous and coniferous trees. There is a private exit to the park.
The house features: 5 bedrooms, 2 kitchens with professional furniture, an office, a garage for 4 cars, a staff block, a SPA area, a professional wine cellar, and a luxurious terrace.
The interior is finished with high-quality premium materials.
All central utilities are available: electricity, gas, water supply, sewage, and high-speed internet.
LAYOUT
Basement:
SPA area: massage room with shower and relaxation area (27.2), sauna (8.1), hammam (8.9), changing room (4.4), restroom (2.7), utility room (3.7), pantry (1.4).
Common and technical areas: foyer with relaxation area (49.5), restroom (2.9), seasonal wardrobe (19.6), pantries and utility rooms (14.7; 8.7 and 24.3), fur coat refrigerator (6.7), laundry room (16.5).
1st floor:
Common areas: hallway (16), wardrobe (5.6), guest restroom (5), foyer (18), living room (54.2) with access to the terrace (45), fireplace dining room (29.4), main kitchen (20.9) and technical kitchen (6.7), office (30.6), bedroom (29.3) with its own restroom (4.7).
Technical areas: server room (7.1), boiler room (22.9), two independent garages (38.1 + 35.7) for 4 cars, with a staff apartment on the second floor.
2nd floor:
Common areas: foyer (10.9)
Master block: bedroom (35.2) with access to its own balcony (25), bathroom (14.7), restroom (3.6), two wardrobes (26.7 and 14.7).
Child's block #1: bedroom (21.7), living/playroom (36.8), wardrobe (7.2+5.9), bathroom (11.1).
Child's block #2: bedroom (26.8), living/playroom (19.9), wardrobe (5.9), bathroom (8.8).
Staff block: bedroom (18.3), hallway (5.7), kitchen-living room (24), restroom (4.7), technical room (37.6).
Attic:
Guest bedroom (14.3), relaxation area (20.8), multipurpose room/hobby room (54.3), restroom (3.9), shower (2.5), technical rooms (10.3; 9 and 11.9).
From the windows of the living room and the master bedroom, there is a stunning view of the park landscape surrounded by greenery of deciduous and coniferous trees. There is a private exit to the park.
The house features: 5 bedrooms, 2 kitchens with professional furniture, an office, a garage for 4 cars, a staff block, a SPA area, a professional wine cellar, and a luxurious terrace.
The interior is finished with high-quality premium materials.
All central utilities are available: electricity, gas, water supply, sewage, and high-speed internet.
LAYOUT
Basement:
SPA area: massage room with shower and relaxation area (27.2), sauna (8.1), hammam (8.9), changing room (4.4), restroom (2.7), utility room (3.7), pantry (1.4).
Common and technical areas: foyer with relaxation area (49.5), restroom (2.9), seasonal wardrobe (19.6), pantries and utility rooms (14.7; 8.7 and 24.3), fur coat refrigerator (6.7), laundry room (16.5).
1st floor:
Common areas: hallway (16), wardrobe (5.6), guest restroom (5), foyer (18), living room (54.2) with access to the terrace (45), fireplace dining room (29.4), main kitchen (20.9) and technical kitchen (6.7), office (30.6), bedroom (29.3) with its own restroom (4.7).
Technical areas: server room (7.1), boiler room (22.9), two independent garages (38.1 + 35.7) for 4 cars, with a staff apartment on the second floor.
2nd floor:
Common areas: foyer (10.9)
Master block: bedroom (35.2) with access to its own balcony (25), bathroom (14.7), restroom (3.6), two wardrobes (26.7 and 14.7).
Child's block #1: bedroom (21.7), living/playroom (36.8), wardrobe (7.2+5.9), bathroom (11.1).
Child's block #2: bedroom (26.8), living/playroom (19.9), wardrobe (5.9), bathroom (8.8).
Staff block: bedroom (18.3), hallway (5.7), kitchen-living room (24), restroom (4.7), technical room (37.6).
Attic:
Guest bedroom (14.3), relaxation area (20.8), multipurpose room/hobby room (54.3), restroom (3.9), shower (2.5), technical rooms (10.3; 9 and 11.9).
Characteristics
Square
976 m2
Bedrooms
5
Bathrooms
7
Readiness
On request
Land area
47 ac
Rooms
-
Number of storeys
4
Finishing
Finished with furniture
The object's photo gallery
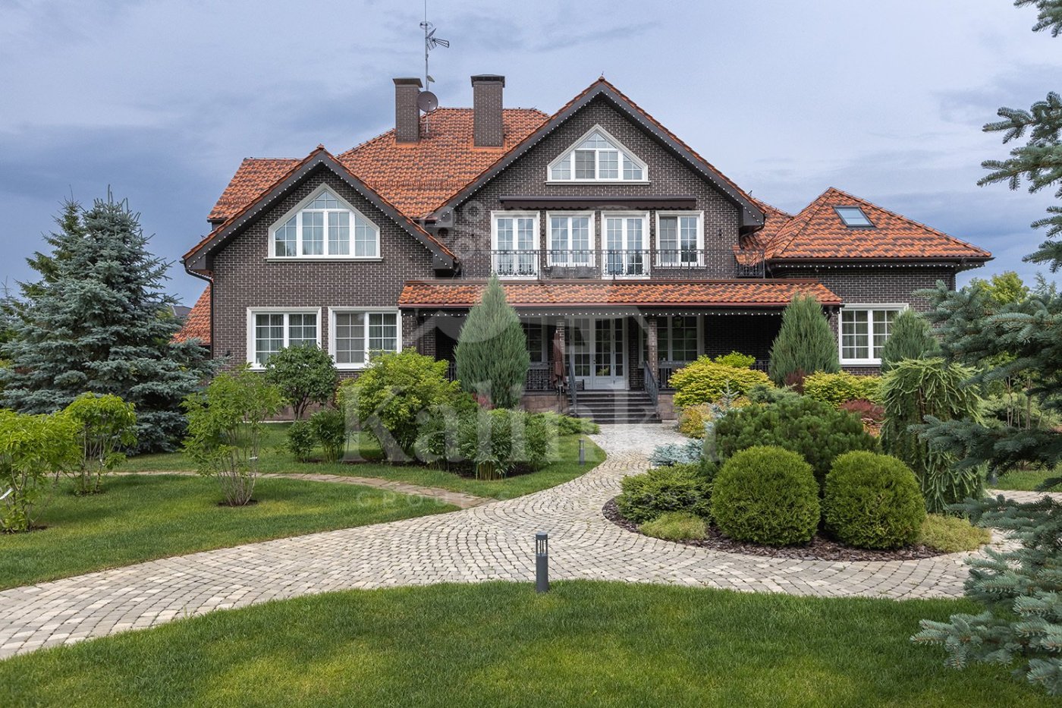
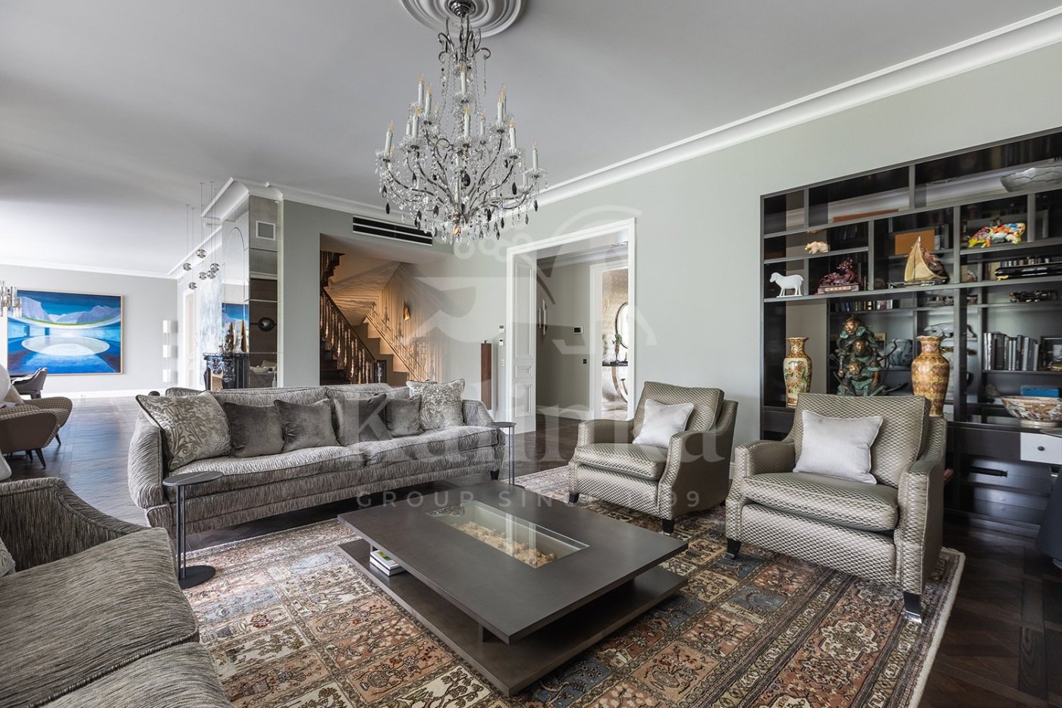
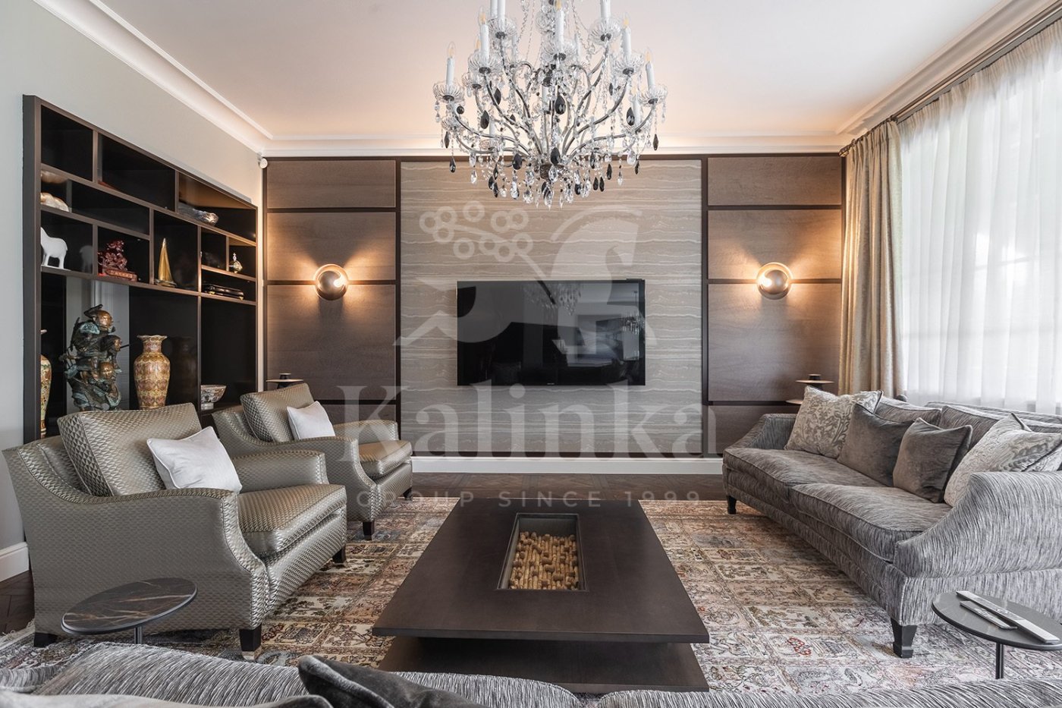
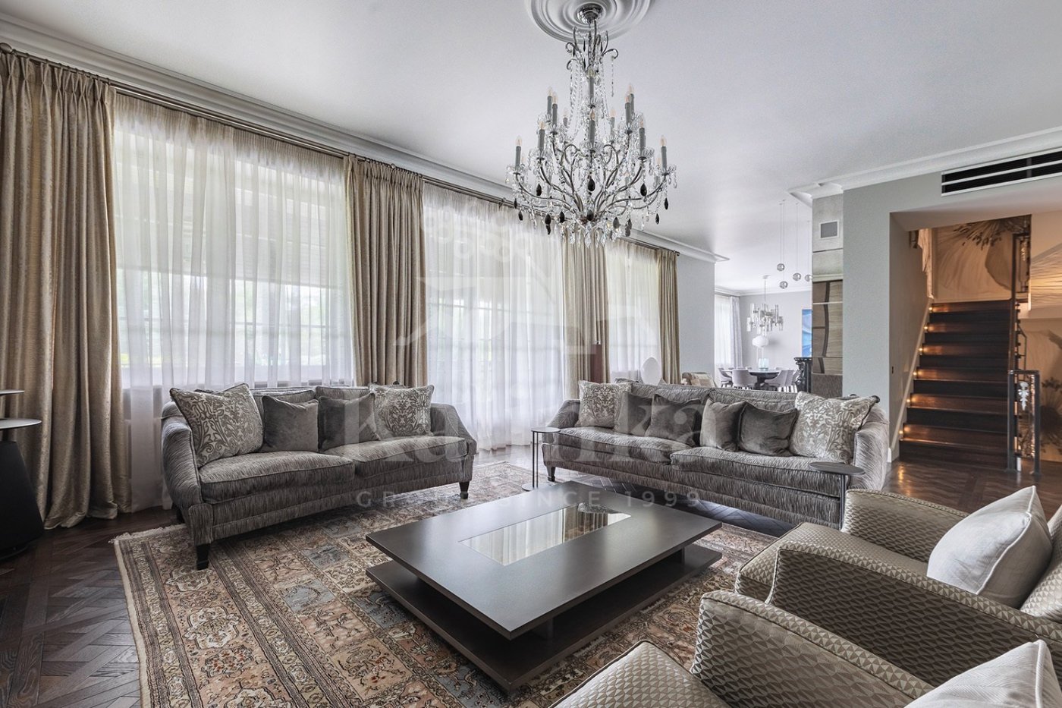
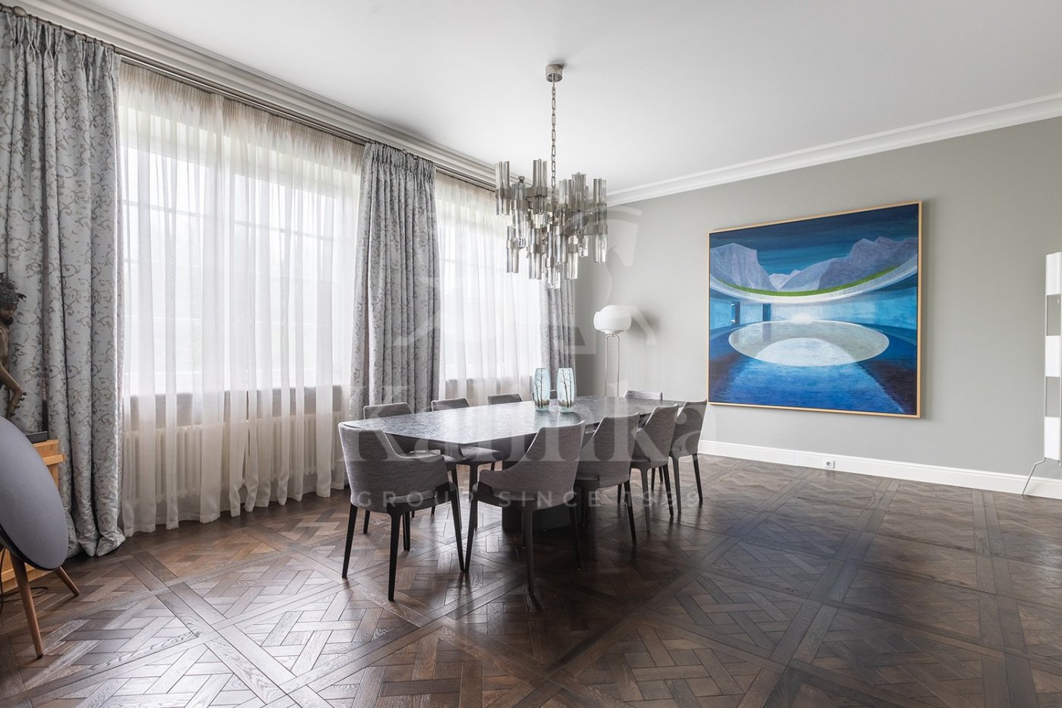
Get a presentation of the facility right now
Everything you need for a solution in one file

Village Monteville
- Readiness On request
- Distance from Moscow Ring Road 23
- Property area 363 - 1059 m2
- Plots area 9 - 47 ac
The cottage settlement is located 23 km from the Moscow Ring Road along the Novorizhskoye highway. The atmosphere of peace, reliability, and coziness is achieved through the harmony of architecture and the surrounding natural landscape. Monteville is more than just a settlement. It is a unique community with its own social environment and infrastructure.
The territory, covering an area of 115 hectares, is divided into 4 blocks, which include 324 cottages. European style and the comfort of mansions are combined with amazing parks and natural reservoirs.
Luxurious residences are designed in a neomodernist style. Its characteristic crisp lines and simple, yet perfect geometric shapes create perfect living spaces filled with air and light. Only high-quality, modern building materials were used in the finishing, mainly ceramic bricks, monolithic reinforced concrete, and Tegola roofing. The facades are finished in pleasant natural tones. Some cottages are situated around their own recreational areas with lakes, while VIP plots are located on the first line with direct access to the river.
The settlement has 5 themed gardens with gazebos, bridges, and sculptures. Landscaped flower beds fit perfectly into the overall composition. The mirror smoothness of the lakes and the lush greenery of the foliage have been used to create thematic gardens. Children's and sports playgrounds are arranged. Schools, kindergartens, medical complexes, shopping centers, fitness clubs, banks, and restaurants are within a 10-minute drive.
Personal Manager consultation
Individual selection only according to your criteria

Let us help you calculate your mortgage*
Apply Early to Increase Your Chances of Mortgage Approval
Book a guided tour of the facility
Only 2 private viewings per week




















