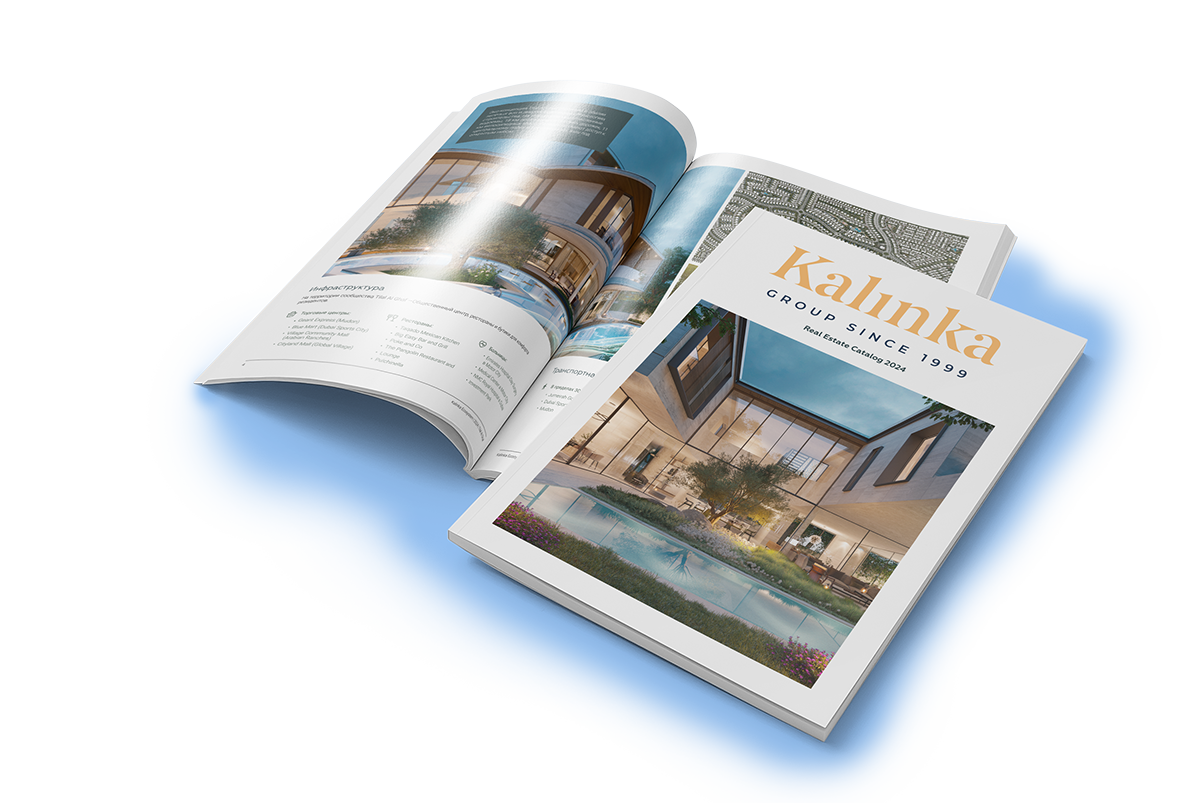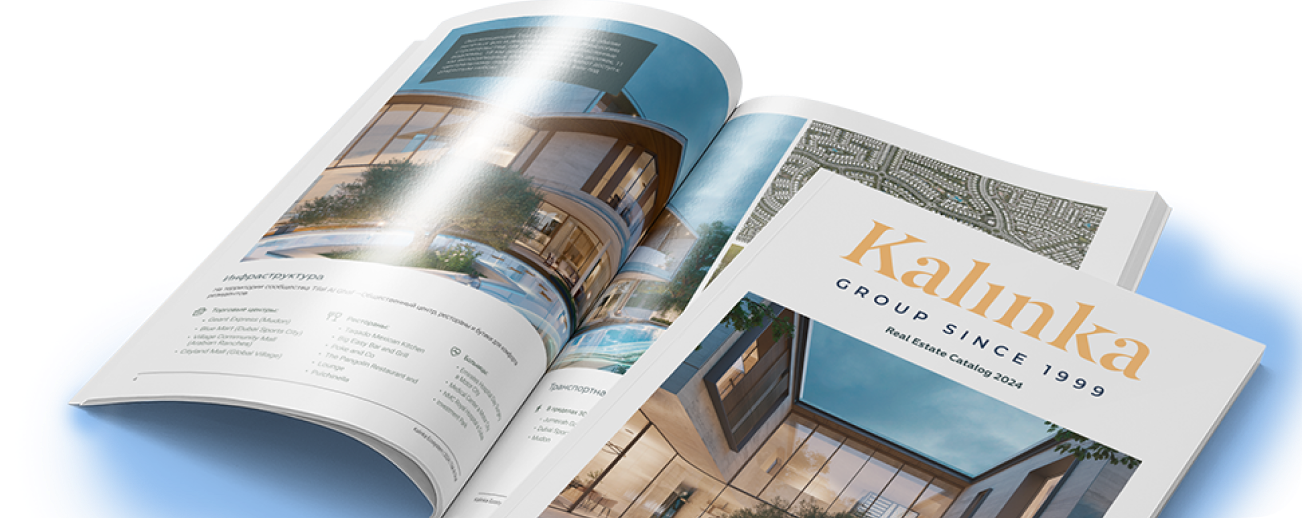Back
By the reservoirBy the forest
A stylish, modern 911 sq. m. house is offered on a 20-acre plot of land on the picturesque riverbank. The house is located in the Zelenkovo-2 village with a multi-level security system, separated from the road by a forest and the river. Nearby are the villages of Knyazhye Ozero, Pavlovskaya Sloboda, a shopping center with Azbuka Vkusa, restaurants, an English school, kindergartens, a rich sports infrastructure with pools and ice rinks.
The house's construction is brick, with 20 insulation, and a concrete foundation. The facade is finished with clinker brick. The windows are plastic double-glazed. The roof is usable and finished with larch. There is a supply and exhaust air conditioning system installed. Quality natural materials were used in the interior finishes (marble, wood). Ceiling height is 4 meters, 3 meters in the basement. The kitchen is Smeg, furniture from Italy, and sanitaryware from England. On the first floor are 3 bedrooms with bathrooms and walk-in closets, a working kitchen, a spacious living room with a fireplace and access to a glazed terrace with a barbecue area. The second floor is the master area. The third floor is an accessible roof with picturesque views of the forest and the village.
Landscaping works have been carried out on the plot, paths laid, park lighting installed, decorative trees planted, a sports area with lighting (football, basketball), and a gazebo with a barbecue area. There is a 2-car garage with a car wash and staff quarters on the plot. Central utilities include central gas, artesian well water for the village + 4-stage purification in the house to drinking quality, 38 kW electricity, and central sewage.
House layout:
1st floor: entrance hall, walk-in closet, living room with marble wood-burning fireplace and grand piano – kitchen-dining room (120sqm), working kitchen with pantry, laundry room, exit to a glazed terrace with dining area and barbecue zone (solid larch slab table, large tandoor, walls finished with larch), master bedroom with bathroom and walk-in closet, 2 bedrooms with bathrooms and walk-in closets.
2nd floor: hall, 2 bedrooms with bathrooms and walk-in closets, open terrace with panoramic views of the forest and the village (suitable for installing a pool, bar, etc.).
Basement: billiard room, table tennis, sauna, shower, bathroom.
The house's construction is brick, with 20 insulation, and a concrete foundation. The facade is finished with clinker brick. The windows are plastic double-glazed. The roof is usable and finished with larch. There is a supply and exhaust air conditioning system installed. Quality natural materials were used in the interior finishes (marble, wood). Ceiling height is 4 meters, 3 meters in the basement. The kitchen is Smeg, furniture from Italy, and sanitaryware from England. On the first floor are 3 bedrooms with bathrooms and walk-in closets, a working kitchen, a spacious living room with a fireplace and access to a glazed terrace with a barbecue area. The second floor is the master area. The third floor is an accessible roof with picturesque views of the forest and the village.
Landscaping works have been carried out on the plot, paths laid, park lighting installed, decorative trees planted, a sports area with lighting (football, basketball), and a gazebo with a barbecue area. There is a 2-car garage with a car wash and staff quarters on the plot. Central utilities include central gas, artesian well water for the village + 4-stage purification in the house to drinking quality, 38 kW electricity, and central sewage.
House layout:
1st floor: entrance hall, walk-in closet, living room with marble wood-burning fireplace and grand piano – kitchen-dining room (120sqm), working kitchen with pantry, laundry room, exit to a glazed terrace with dining area and barbecue zone (solid larch slab table, large tandoor, walls finished with larch), master bedroom with bathroom and walk-in closet, 2 bedrooms with bathrooms and walk-in closets.
2nd floor: hall, 2 bedrooms with bathrooms and walk-in closets, open terrace with panoramic views of the forest and the village (suitable for installing a pool, bar, etc.).
Basement: billiard room, table tennis, sauna, shower, bathroom.
Characteristics
Square
911 m2
Plot
20 ac
From Moscow Ring Road
29 km
Number of storeys
2
Bedrooms
5
Bathrooms
6
Finishing
Finished with furniture
Village Zelenkovo
- Readiness On request
- Distance from Moscow Ring Road 29
- Property area 350 - 1200 m2
- Plots area 20 - 100 ac
Broker help
Fill in your details and the manager will contact you to specify a convenient time

Let us help you calculate your mortgage*
Apply Early to Increase Your Chances of Mortgage Approval
Download the presentation of the property right now
No subscription or spam


