Lot number 132864
House 3100 m2 — Old world
Russia, Old world, Novorizhskoye Highway Highway, 27 km from MKAD
- Price
7 000 000 $
- Bedrooms 8
- Bathrooms 10
- Number of storeys 3
- Readiness On request
Description
Offered is an estate in a classic style, 3,000 sq.m on a magnificent forest plot of 2 hectares in the gated community of Stary Svet. The house is located in the highest part of the community, with a dead-end driveway and a private setting!
The house's interior features natural materials and was crafted by the best foreign specialists and contractors:
- central staircase made of marble;
- walls, ceilings adorned with exquisite plaster moldings, bas-reliefs; murals created by Ilya Glazunov himself and his son Ivan;
- intricate stained glass windows; elements of artistic forging.
The exterior finish of the house includes plaster with painting, plaster moldings, natural stone, and granite. The roof is metal tiles. Windows are wooden double-glazed.
The house is situated on a landscaped land plot covering an area of 2 hectares. The grounds are fully landscaped: leveled, with pathways made of street granite tiles, a lawn, landscape lighting installed, and automated irrigation system. Forest trees line the perimeter.
Utilities: main gas supply; water from an artesian well; electricity (100 kW + backup generator); sewage (septic).
Fiber-optic telecommunications: telephone; internet; satellite TV.
A garage for 2 cars with automatic gates is available.
Layout of the house:
Basement: hall, home cinema, billiards room with bar, gym, game room, massage room with access to the grounds, shower, restroom, wine cellar, restroom, gun room, service kitchen with a service lift, boiler room, switchboard room, pool maintenance, 2 storage rooms, restroom, staff quarters (4 rooms, 2 restrooms).
1st floor: hallway, hall with a grand staircase, guest restroom, office, fireplace room, living room, kitchen-dining room, large dining room for formal receptions, grand banquet hall, winter garden, SPA area: pool with 2 basins and counterflow system with access to the terrace, wood-fired sauna, Finnish sauna, hammam, jacuzzi, dressing room, restroom, shower.
2nd floor: hall, office, master bedroom with balcony access, boudoir with fireplace and balcony access, dressing room, restroom, bedroom with balcony access, bedroom with dressing room, ensuite bathroom, and balcony access, bedroom with restroom.
3rd floor: hall, 2 bedrooms with balcony access, each with dressing room and restroom, 2 guest bedrooms with dressing rooms and restrooms, library.
The house's interior features natural materials and was crafted by the best foreign specialists and contractors:
- central staircase made of marble;
- walls, ceilings adorned with exquisite plaster moldings, bas-reliefs; murals created by Ilya Glazunov himself and his son Ivan;
- intricate stained glass windows; elements of artistic forging.
The exterior finish of the house includes plaster with painting, plaster moldings, natural stone, and granite. The roof is metal tiles. Windows are wooden double-glazed.
The house is situated on a landscaped land plot covering an area of 2 hectares. The grounds are fully landscaped: leveled, with pathways made of street granite tiles, a lawn, landscape lighting installed, and automated irrigation system. Forest trees line the perimeter.
Utilities: main gas supply; water from an artesian well; electricity (100 kW + backup generator); sewage (septic).
Fiber-optic telecommunications: telephone; internet; satellite TV.
A garage for 2 cars with automatic gates is available.
Layout of the house:
Basement: hall, home cinema, billiards room with bar, gym, game room, massage room with access to the grounds, shower, restroom, wine cellar, restroom, gun room, service kitchen with a service lift, boiler room, switchboard room, pool maintenance, 2 storage rooms, restroom, staff quarters (4 rooms, 2 restrooms).
1st floor: hallway, hall with a grand staircase, guest restroom, office, fireplace room, living room, kitchen-dining room, large dining room for formal receptions, grand banquet hall, winter garden, SPA area: pool with 2 basins and counterflow system with access to the terrace, wood-fired sauna, Finnish sauna, hammam, jacuzzi, dressing room, restroom, shower.
2nd floor: hall, office, master bedroom with balcony access, boudoir with fireplace and balcony access, dressing room, restroom, bedroom with balcony access, bedroom with dressing room, ensuite bathroom, and balcony access, bedroom with restroom.
3rd floor: hall, 2 bedrooms with balcony access, each with dressing room and restroom, 2 guest bedrooms with dressing rooms and restrooms, library.
Characteristics
Square
3100 m2
Bedrooms
8
Bathrooms
10
Readiness
On request
Land area
200 ac
Rooms
-
Number of storeys
3
Finishing
Finished without furniture
The object's photo gallery
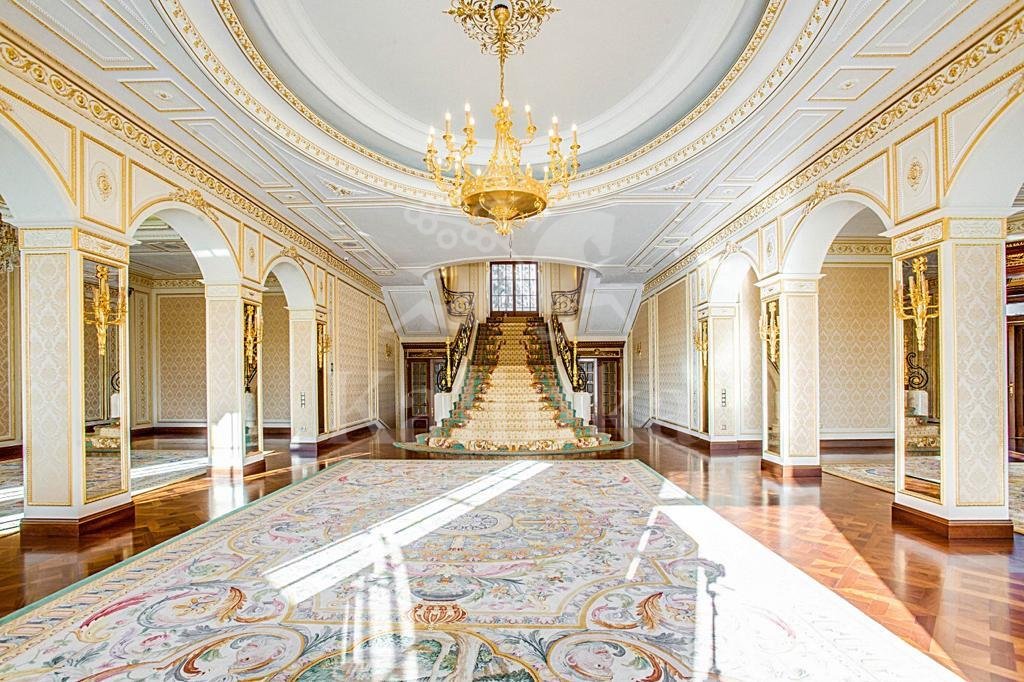
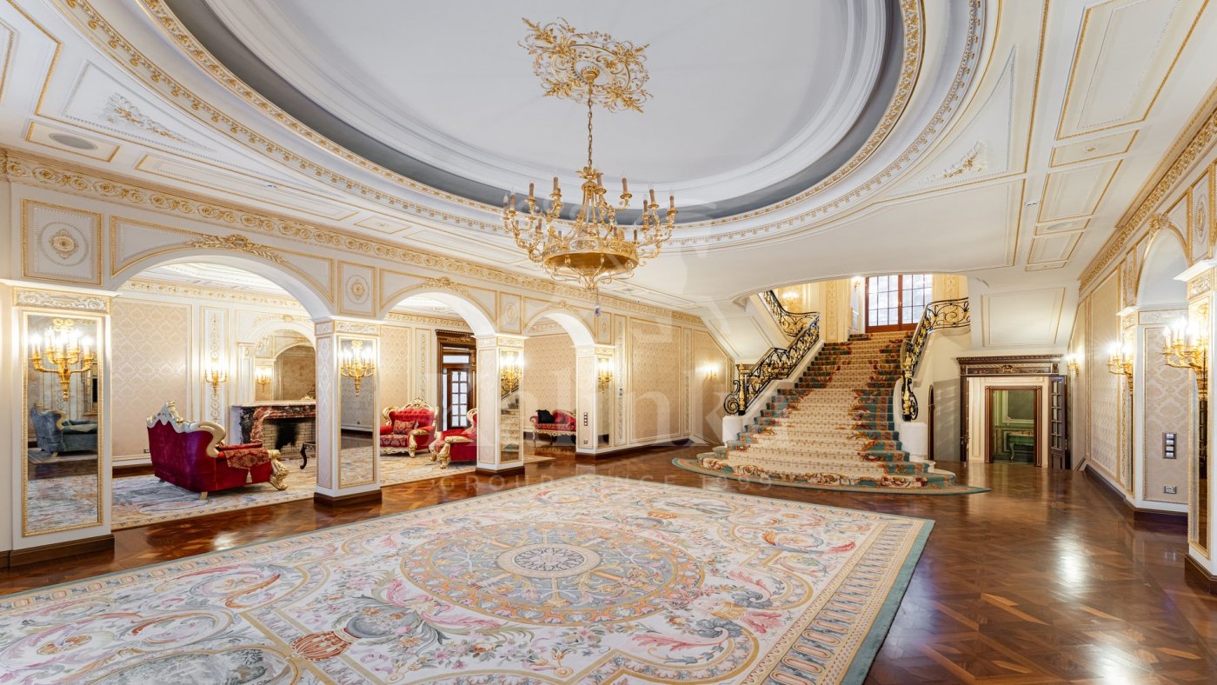
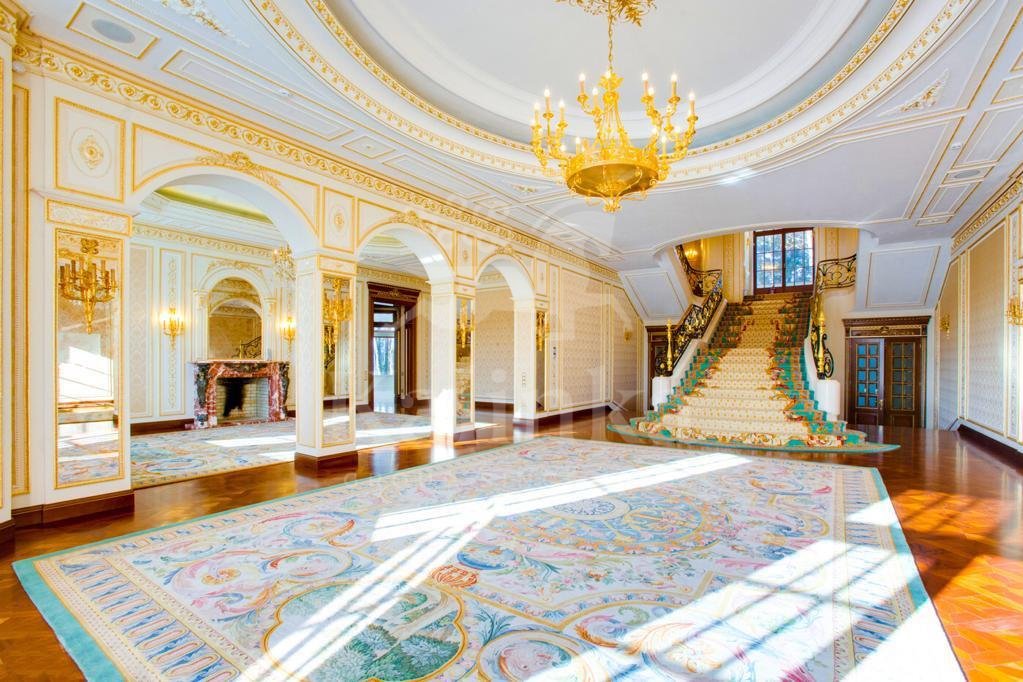
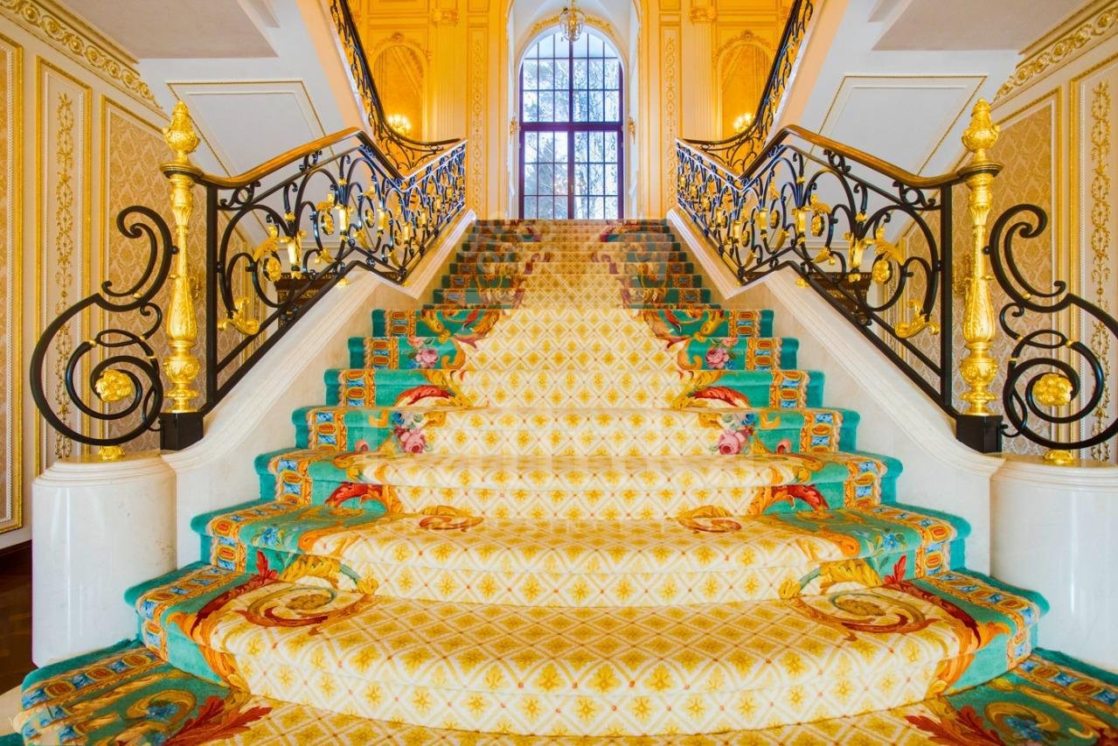
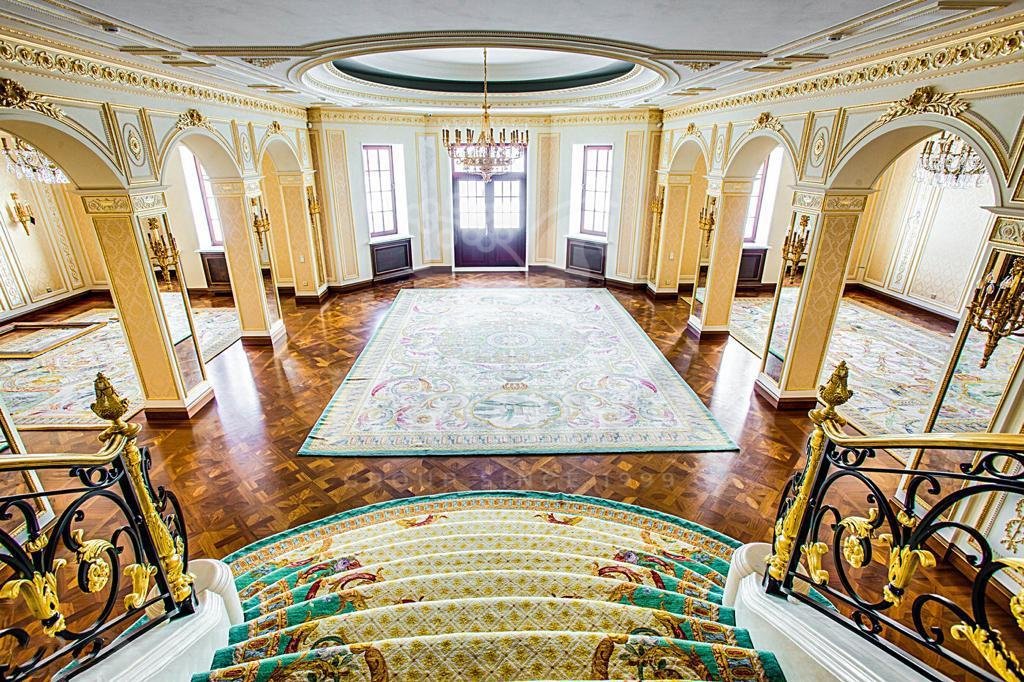
Get a presentation of the facility right now
Everything you need for a solution in one file

Village Old world
- Readiness On request
- Distance from Moscow Ring Road 30
- Property area 400 - 3100 m2
- Plots area 15 - 200 ac
English description: The settlement is surrounded by a forest, with all the necessary infrastructure for comfortable living outside the city.
Personal Manager consultation
Individual selection only according to your criteria

Let us help you calculate your mortgage*
Apply Early to Increase Your Chances of Mortgage Approval
Book a guided tour of the facility
Only 2 private viewings per week






















