Lot number 132195
House 1700 m2 — Pavlovo
Russia, Pavlovo, Novorizhskoye Highway Highway, 19 km from MKAD
- Price
9 849 099 $
- Bedrooms 10
- Bathrooms 10
- Number of storeys 4
- Readiness On request
Description
Furnished house of 1700 sqm on a 30-acre plot in the cottage village "Pavlovo".
House layout:
Basement: SPA area with a relaxation zone (gym, loungers, and mini kitchens), Russian sauna with wood-burning stove and access to the outdoor pool area with a fountain, pool with counter-current, relaxation room with equipped shower, hammam; utility rooms, laundry room, ironing room, walk-in closets, armory, toilets, technical room with sound transmission equipment, working kitchen with professional equipment (convection oven, grill, refrigerators, vacuum system, shock freezer); underground passage connecting the main house with the staff house.
1st floor: hall, walk-in closets, living room 1 with double-height ceiling and fireplace, library, study, kitchen-dining room with skylight and access to the open terrace, living room 2 with double-height ceiling, fireplace, and balcony for displaying collections, barbecue area with access to the veranda, toilets, elevator connecting all floors of the residential house;
2nd floor: two bedrooms with en-suite bathrooms, walk-in closets, elevator lobby;
Attic: three bedrooms with shower rooms in each, walk-in closets, elevator lobby.
There is an elevator that connects all floors of the residential house.
House layout:
Basement: SPA area with a relaxation zone (gym, loungers, and mini kitchens), Russian sauna with wood-burning stove and access to the outdoor pool area with a fountain, pool with counter-current, relaxation room with equipped shower, hammam; utility rooms, laundry room, ironing room, walk-in closets, armory, toilets, technical room with sound transmission equipment, working kitchen with professional equipment (convection oven, grill, refrigerators, vacuum system, shock freezer); underground passage connecting the main house with the staff house.
1st floor: hall, walk-in closets, living room 1 with double-height ceiling and fireplace, library, study, kitchen-dining room with skylight and access to the open terrace, living room 2 with double-height ceiling, fireplace, and balcony for displaying collections, barbecue area with access to the veranda, toilets, elevator connecting all floors of the residential house;
2nd floor: two bedrooms with en-suite bathrooms, walk-in closets, elevator lobby;
Attic: three bedrooms with shower rooms in each, walk-in closets, elevator lobby.
There is an elevator that connects all floors of the residential house.
Characteristics
Square
1700 m2
Bedrooms
10
Bathrooms
10
Readiness
On request
Land area
30 ac
Rooms
-
Number of storeys
4
Finishing
Finished with furniture
The object's photo gallery
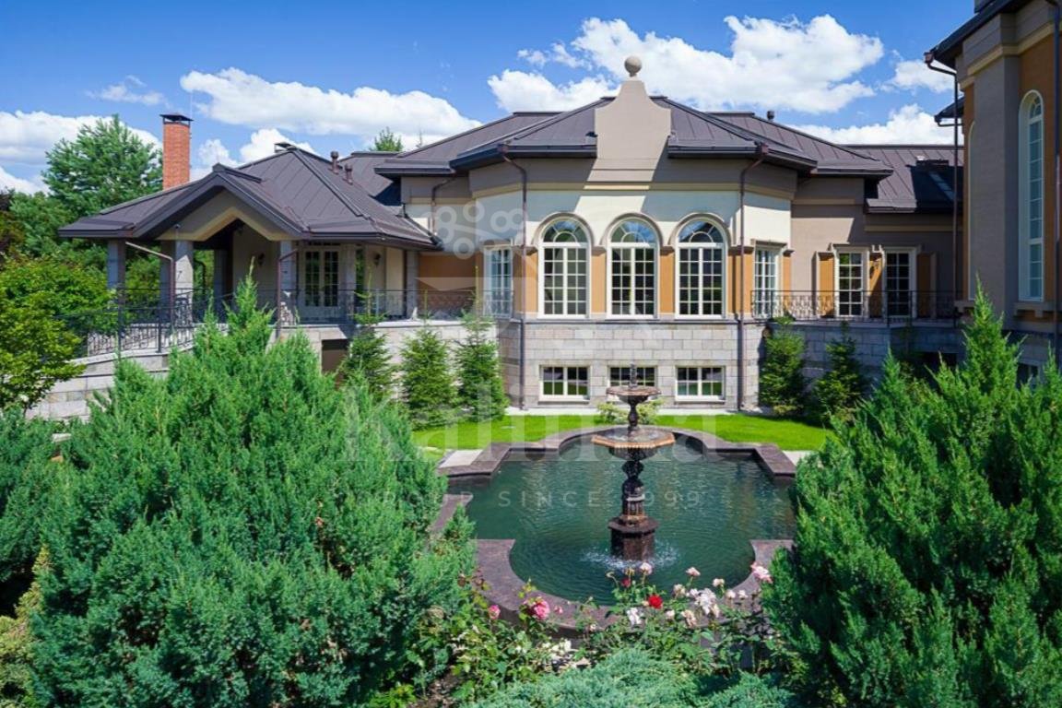
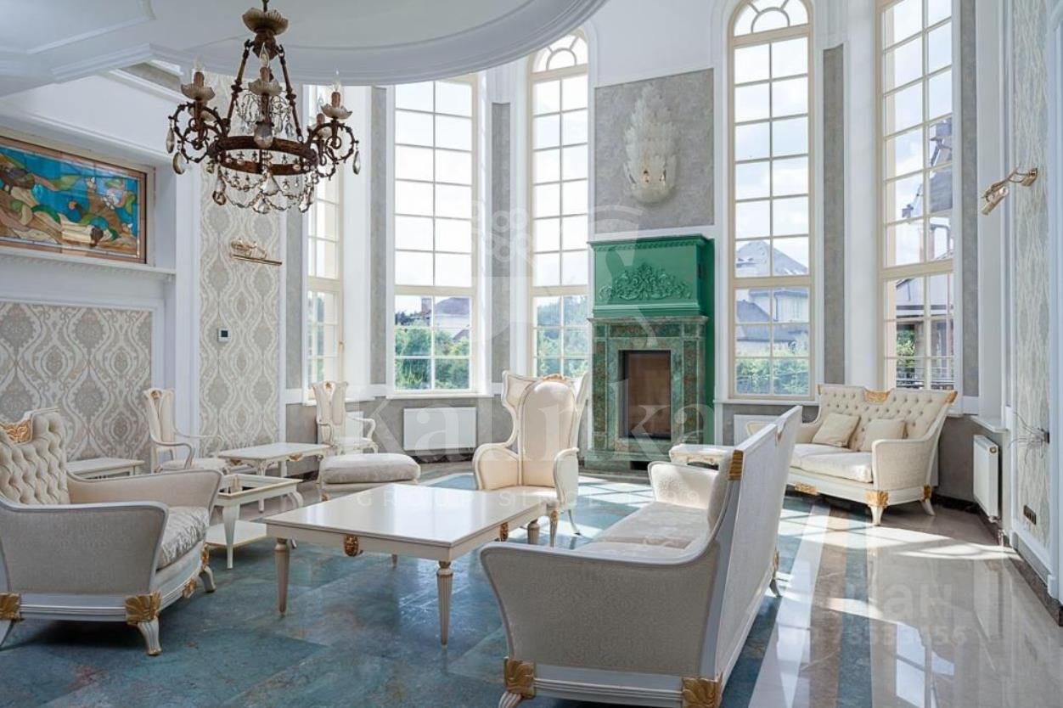
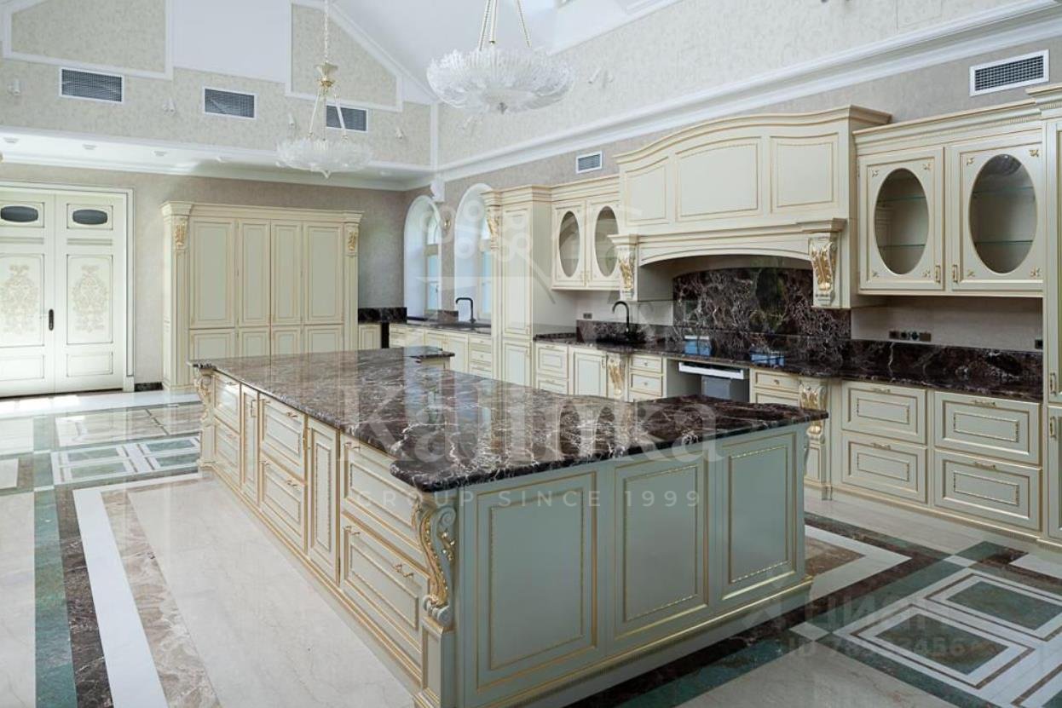
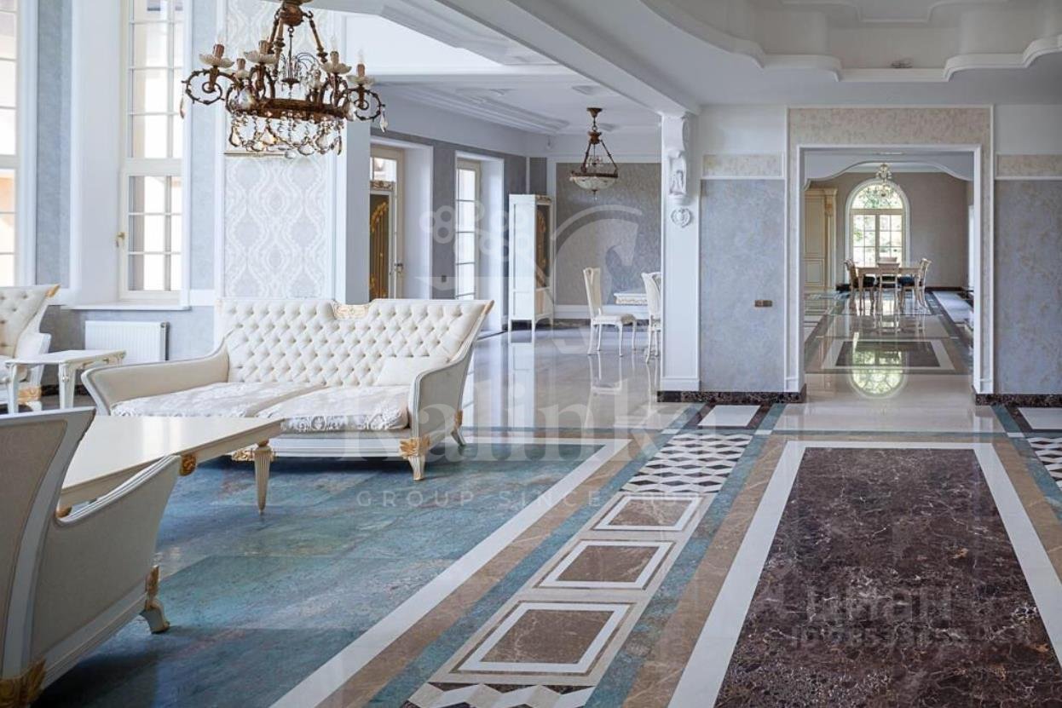
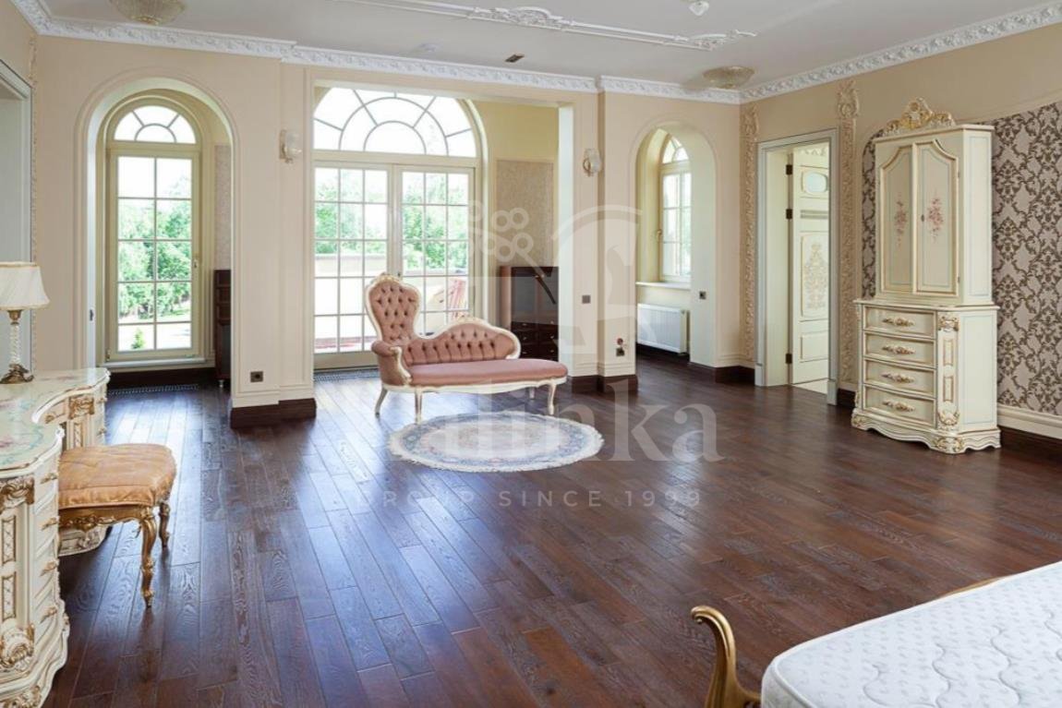
Get a presentation of the facility right now
Everything you need for a solution in one file

Village Pavlovo
- Readiness On request
- Distance from Moscow Ring Road 14
- Property area 288 - 2250 m2
- Plots area 7 - 124 ac
Residential complex consisting of deluxe cottages, townhouses, and low-rise apartment buildings. In close proximity to the settlement, there are unique infrastructure facilities for the Moscow region - the commercial and entertainment complex "Pavlovo Podvorie" and Pavlovskaya gymnasium. Infrastructure includes a shop, pharmacy, cafe, restaurant, beauty salon, children's playground, sports ground and guest parking.
Personal Manager consultation
Individual selection only according to your criteria

Let us help you calculate your mortgage*
Apply Early to Increase Your Chances of Mortgage Approval
Book a guided tour of the facility
Only 2 private viewings per week






















