Lot number 119571
House 1348 m2 — Third Hunt
Russia, Third Hunt, Novorizhskoye Highway Highway, 11 km from MKAD
- Price
15 000 000 $
- Bedrooms 7
- Bathrooms 8
- Number of storeys 2
- Readiness On request
Description
A hi-tech style house designed by renowned architect Raphael Shafer in the exclusive Tretya Okhota cottage village. This one-of-a-kind house is a rare find in the countryside real estate market. The architect was given complete creative freedom for this project, allowing him to bring his boldest ideas to life, from the magnificent landscaped plot to the interior design of each room.
The main house spans 1500 sq.m.
Guest house with a staff block is 350 sq.m.
Separate house for staff is 380 sq.m.
Garage for 2 cars is 100 sq.m.
Layout of the main house:
Basement: staff apartment, storage room, boiler room, server room, technical room.
1st floor: hallway, dressing room, 2 living rooms, winter garden, dining room, terrace, 2 kitchens, 2 bedrooms with dressing rooms and bathrooms, SPA complex: swimming pool, sauna, hammam, massage room, laundry room, bathroom.
2nd floor: library, children's playroom, office, relaxation room, 5 bedrooms with dressing rooms and bathrooms.
The 2-car garage is located within the house perimeter.
1st floor: 2-car garage + space for ATVs and bicycles, guest parking for 20 cars in front of the house.
2nd floor: two-room staff apartment, security room.
Layout of the guest house:
1st floor: hallway, living room with fireplace, kitchen, Russian bathhouse, relaxation room, terrace with Jacuzzi, Japanese barrel, Jacuzzi, toilet, shower.
2nd floor: 2 bedrooms with bathrooms and large dressing rooms, balconies.
Basement: kitchen, toilet, 2-room staff apartment.
Staff house: hallway, living room, kitchen, 3 bedrooms with bathrooms and dressing rooms, boiler room.
Additional structures: gazebo, barbecue area.
The main house spans 1500 sq.m.
Guest house with a staff block is 350 sq.m.
Separate house for staff is 380 sq.m.
Garage for 2 cars is 100 sq.m.
Layout of the main house:
Basement: staff apartment, storage room, boiler room, server room, technical room.
1st floor: hallway, dressing room, 2 living rooms, winter garden, dining room, terrace, 2 kitchens, 2 bedrooms with dressing rooms and bathrooms, SPA complex: swimming pool, sauna, hammam, massage room, laundry room, bathroom.
2nd floor: library, children's playroom, office, relaxation room, 5 bedrooms with dressing rooms and bathrooms.
The 2-car garage is located within the house perimeter.
1st floor: 2-car garage + space for ATVs and bicycles, guest parking for 20 cars in front of the house.
2nd floor: two-room staff apartment, security room.
Layout of the guest house:
1st floor: hallway, living room with fireplace, kitchen, Russian bathhouse, relaxation room, terrace with Jacuzzi, Japanese barrel, Jacuzzi, toilet, shower.
2nd floor: 2 bedrooms with bathrooms and large dressing rooms, balconies.
Basement: kitchen, toilet, 2-room staff apartment.
Staff house: hallway, living room, kitchen, 3 bedrooms with bathrooms and dressing rooms, boiler room.
Additional structures: gazebo, barbecue area.
Characteristics
Square
1348 m2
Bedrooms
7
Bathrooms
8
Readiness
On request
Land area
108.48 ac
Rooms
-
Number of storeys
2
Finishing
Finished with furniture
The object's photo gallery
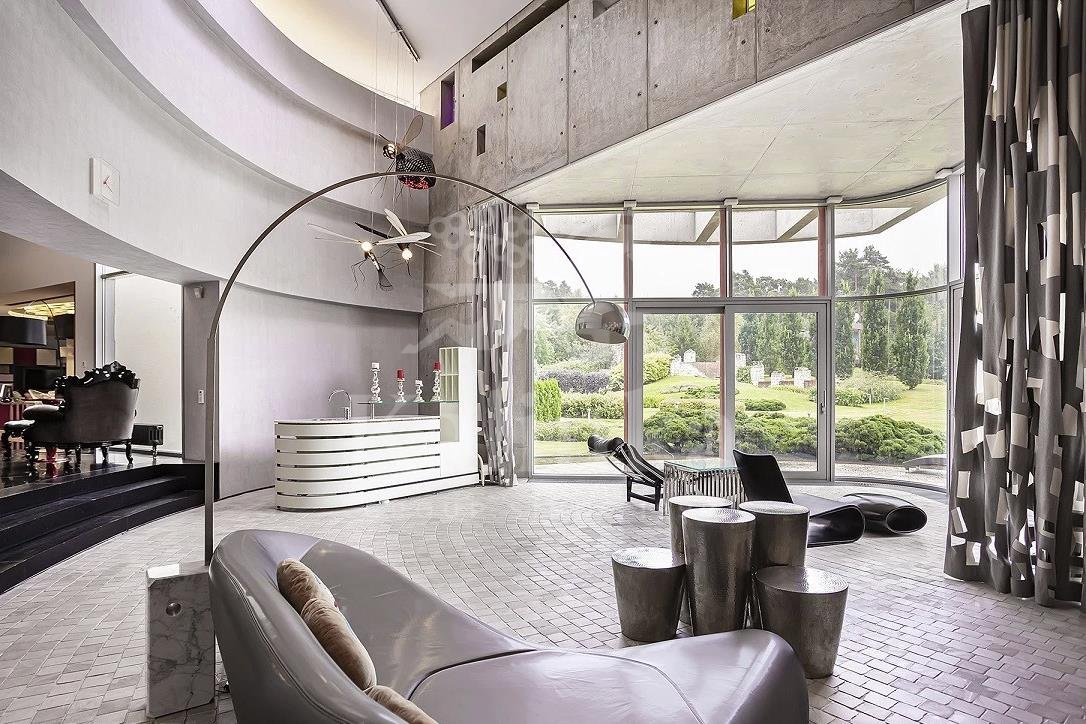
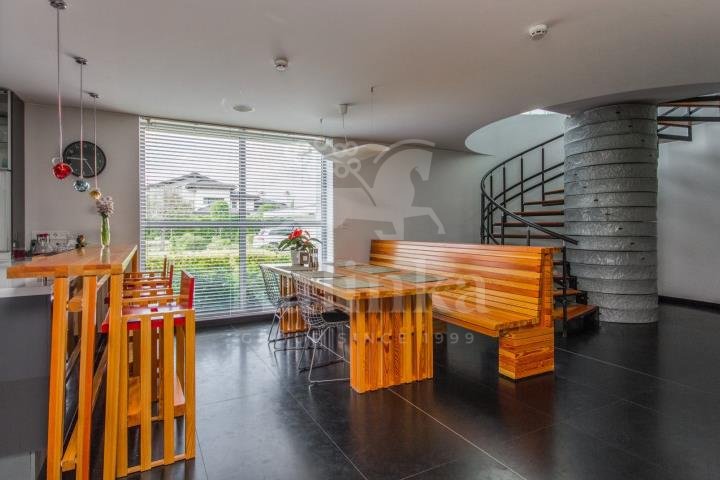
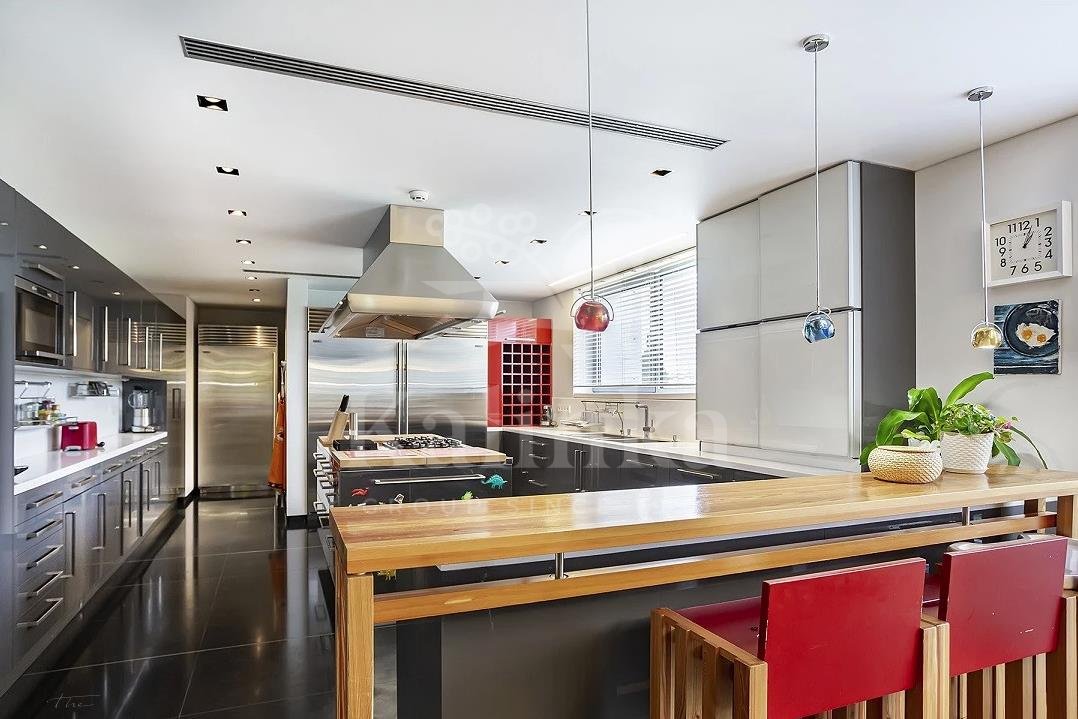
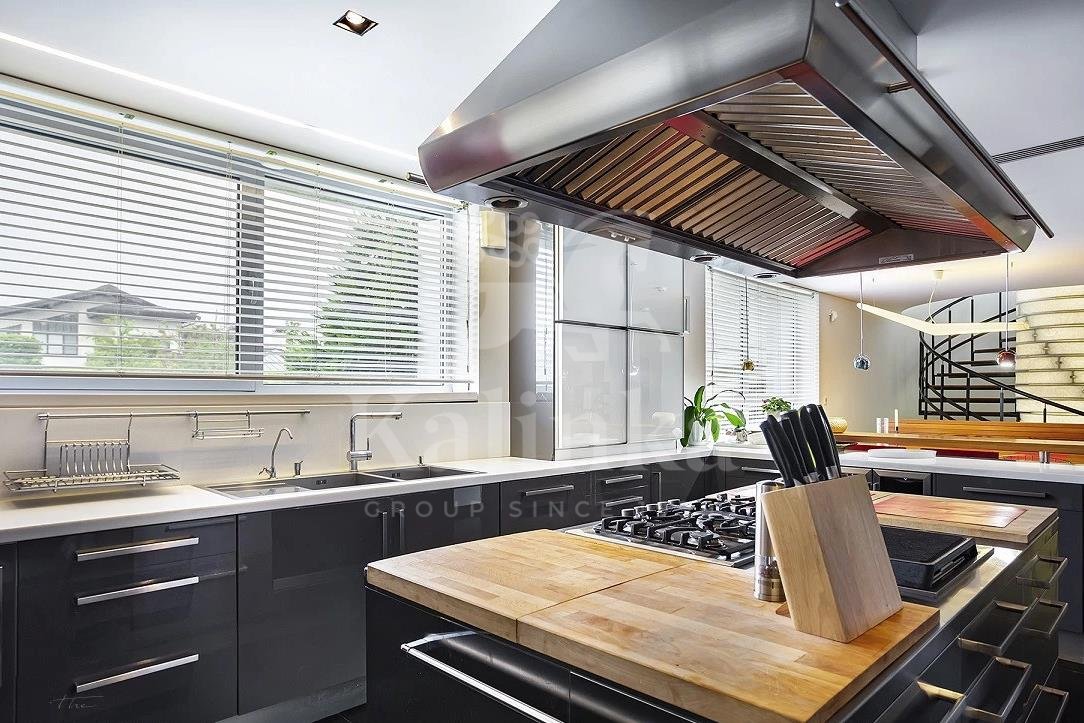
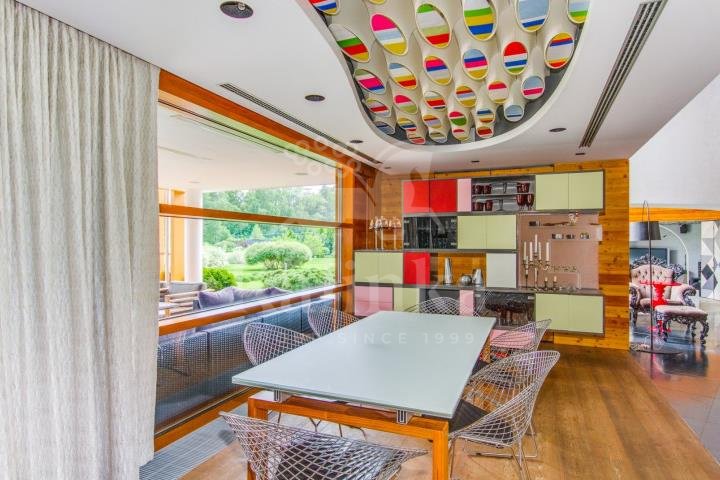
Get a presentation of the facility right now
Everything you need for a solution in one file

Village Third Hunt
- Readiness On request
- Distance from Moscow Ring Road 10
- Property area 360 - 1348 m2
- Plots area 14 - 108 ac
The settlement is located on the bank of the Lipka River, equipped with a beach and a promenade for walks, sports and playgrounds for residents. In close proximity to the settlement, there is all the necessary infrastructure: a school, a kindergarten, a shopping center, supermarkets, restaurants, a farmers market, and an equestrian sports complex. The Arkhangelskoye and Zhukovka estates are a 7-minute drive from the settlement.
Personal Manager consultation
Individual selection only according to your criteria

Let us help you calculate your mortgage*
Apply Early to Increase Your Chances of Mortgage Approval
Book a guided tour of the facility
Only 2 private viewings per week






















