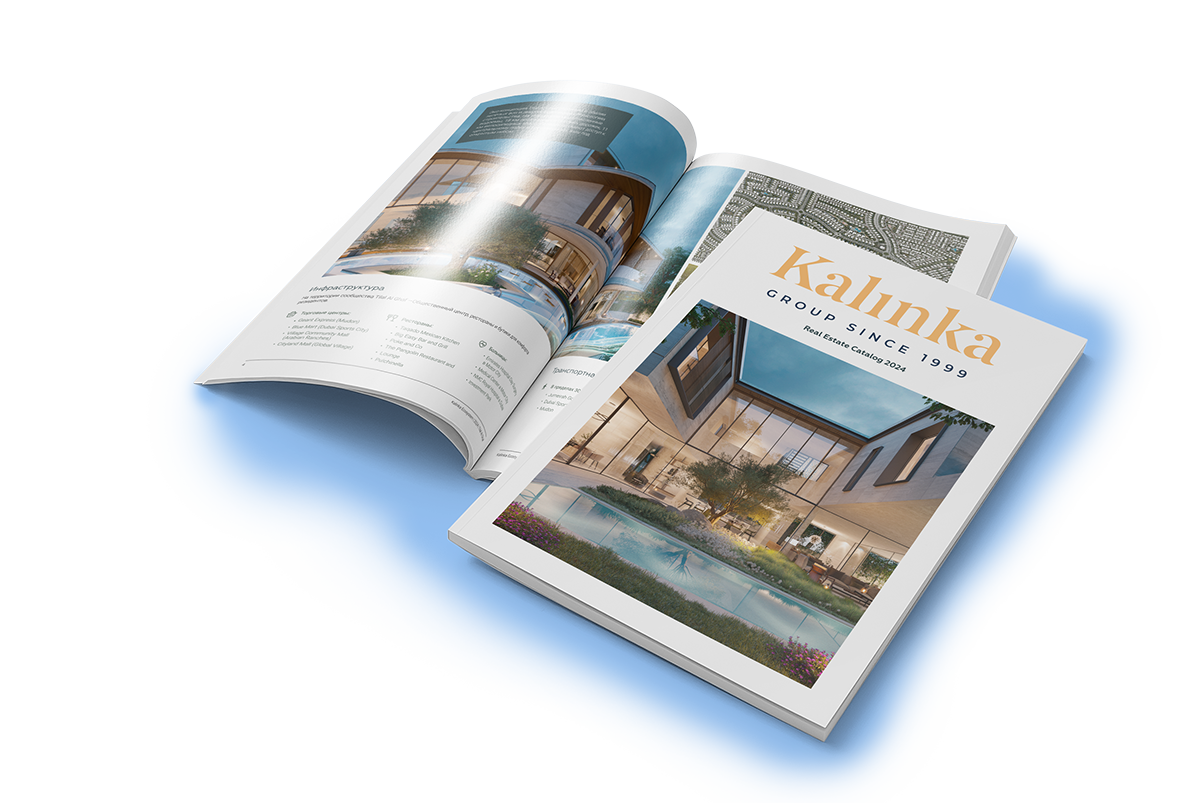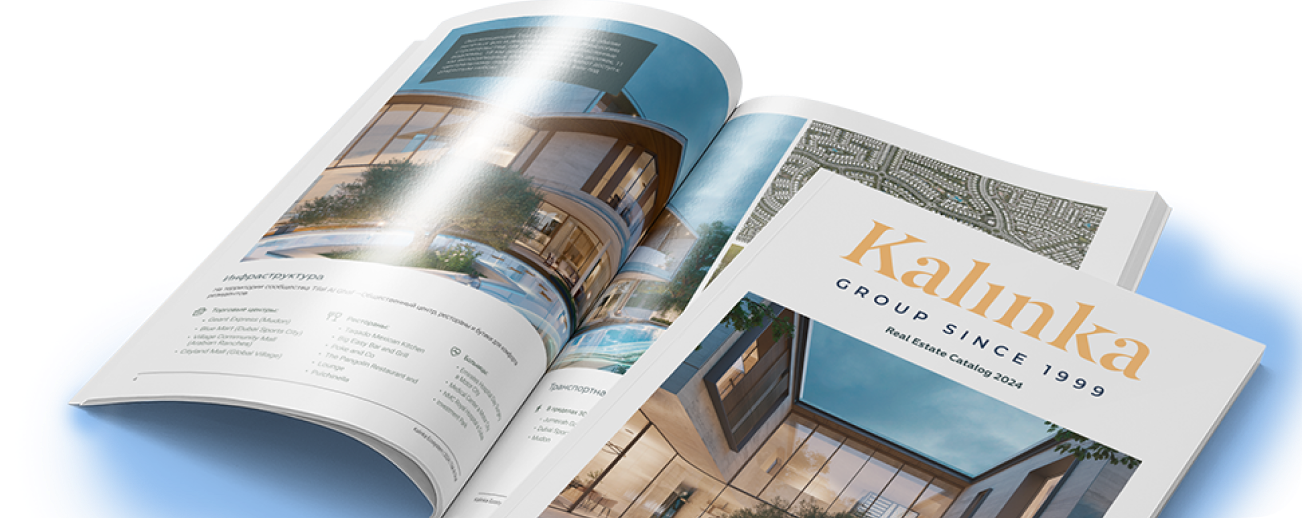Back
Swimming poolBy the reservoirBy the forestSale
-24%
A spacious cottage is offered in the elite cottage village "Beresta" in the "Picturesque" bay on the shore of the Myakininskoye reservoir.
The brick house has a total area of 980 sq. m with a large glazed area, high-quality finish, and expensive Italian furniture. The kitchen is fully equipped with Neff appliances, a wine cabinet, and a fruit cabinet are installed. The walls are wallpapered and have artistic painting. The floors and staircase are made of marble and oak solid wood (Belgium). The entire ground floor has underfloor heating. The window sills are made of crushed marble. The marble fireplace is from France. Air conditioning, ventilation system, and a wide elevator from the basement to the attic are installed. The roof is made of copper and lightning protection is installed.
Landscaping works have been carried out on the plot, paths have been laid, large-sized trees and shrubs have been planted, and lighting has been installed. There is a separate garage for 2 cars with a staff apartment on the second floor:
1st floor: Garage for 2 cars with a car wash, toilet, boiler room for both houses.
2nd floor: living room, kitchen, bedroom.
Layout of the main house:
Basement: hall, swimming pool (5x5m) with counterflow and jacuzzi, sauna, shower room, toilet, changing room, room (home theater/wine cellar), laundry room, utility room (ventilation chamber, water purification, server room, etc.), safe room, staff area (room, kitchen, toilet).
1st floor: hallway, spacious dressing room, garage for 1 car, pantry, winter garden, hall, tea room with panoramic windows around and access to the plot, elevator, main kitchen, auxiliary kitchen with access to the plot and a passage to the staff area, dining room with panoramic windows, living room with a fireplace and access to the terrace, toilet.
2nd floor: hall, study, yoga room with panoramic windows around (heated floors), master suite (hall, bedroom, bathroom with hydro massage, wardrobe, safe room), luggage room, dressing room, children's bedroom with a bathroom.
3rd floor: hall-library, toilet, bedroom with a bathroom and dressing room, bedroom with a bathroom and dressing room.
The brick house has a total area of 980 sq. m with a large glazed area, high-quality finish, and expensive Italian furniture. The kitchen is fully equipped with Neff appliances, a wine cabinet, and a fruit cabinet are installed. The walls are wallpapered and have artistic painting. The floors and staircase are made of marble and oak solid wood (Belgium). The entire ground floor has underfloor heating. The window sills are made of crushed marble. The marble fireplace is from France. Air conditioning, ventilation system, and a wide elevator from the basement to the attic are installed. The roof is made of copper and lightning protection is installed.
Landscaping works have been carried out on the plot, paths have been laid, large-sized trees and shrubs have been planted, and lighting has been installed. There is a separate garage for 2 cars with a staff apartment on the second floor:
1st floor: Garage for 2 cars with a car wash, toilet, boiler room for both houses.
2nd floor: living room, kitchen, bedroom.
Layout of the main house:
Basement: hall, swimming pool (5x5m) with counterflow and jacuzzi, sauna, shower room, toilet, changing room, room (home theater/wine cellar), laundry room, utility room (ventilation chamber, water purification, server room, etc.), safe room, staff area (room, kitchen, toilet).
1st floor: hallway, spacious dressing room, garage for 1 car, pantry, winter garden, hall, tea room with panoramic windows around and access to the plot, elevator, main kitchen, auxiliary kitchen with access to the plot and a passage to the staff area, dining room with panoramic windows, living room with a fireplace and access to the terrace, toilet.
2nd floor: hall, study, yoga room with panoramic windows around (heated floors), master suite (hall, bedroom, bathroom with hydro massage, wardrobe, safe room), luggage room, dressing room, children's bedroom with a bathroom.
3rd floor: hall-library, toilet, bedroom with a bathroom and dressing room, bedroom with a bathroom and dressing room.
Characteristics
Square
980 m2
Plot
17 ac
From Moscow Ring Road
1 km
Number of storeys
3
Bedrooms
4
Bathrooms
5
Finishing
Finished with furniture
Village Berecsta
- Readiness On request
- Distance from Moscow Ring Road 1
- Property area 630 - 980 m2
- Plots area 15 - 30 ac
Settlements "Beresta-1" and "Beresta-2" are located 2 km from the Moscow Ring Road on the Novorizhskoye Highway. The place is surrounded by picturesque forests, and beautiful views of the Moscow River floodplain can be seen from the windows of the houses.
The elite country settlement is surrounded by a reservoir on three sides, and the fourth side leads to a shady forest, where a recreation area is located nearby. Individual house projects are integrated into the natural landscape, making this place particularly beautiful.
Both settlements occupy an area of 35 hectares. "Beresta-1" is a peninsula, and the "Beresta-2" settlement is located on a private island. In the "Beresta-1" settlement, 63 houses are built on plots ranging from 15 to 30 acres. In the "Beresta-2" settlement, there are 38 houses with plots ranging from 22 to 41 acres. Each house has its own access to the water and a dock for yachting or fishing. Central sewage, electricity, water supply, and gas are available.
All conditions are created here for a comfortable stay and living: a private beach, separate areas for fishing enthusiasts, a yacht club, and boat slips. There are walking areas, children's playgrounds, and recreational facilities. Nearby, there is the Janinn Fitness sports and health complex with pools, a spa salon, cafes, and bars. Grocery stores, restaurants Shore House and Rustico, and the "Rublyovo" settlement with a private school and kindergarten are within walking distance. Video surveillance of the external and internal perimeter of the settlement is conducted. Entry is strictly controlled. Round-the-clock security.
Broker help
Fill in your details and the manager will contact you to specify a convenient time

Let us help you calculate your mortgage*
Apply Early to Increase Your Chances of Mortgage Approval
Download the presentation of the property right now
No subscription or spam


