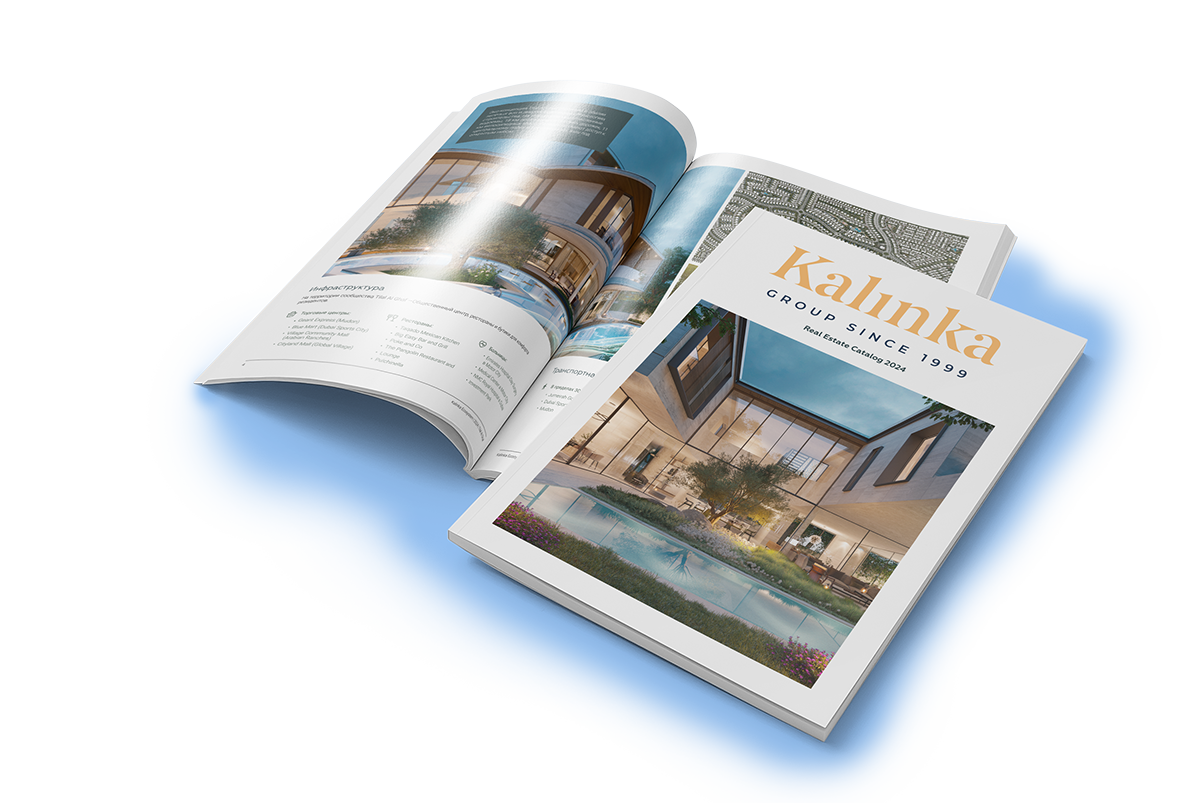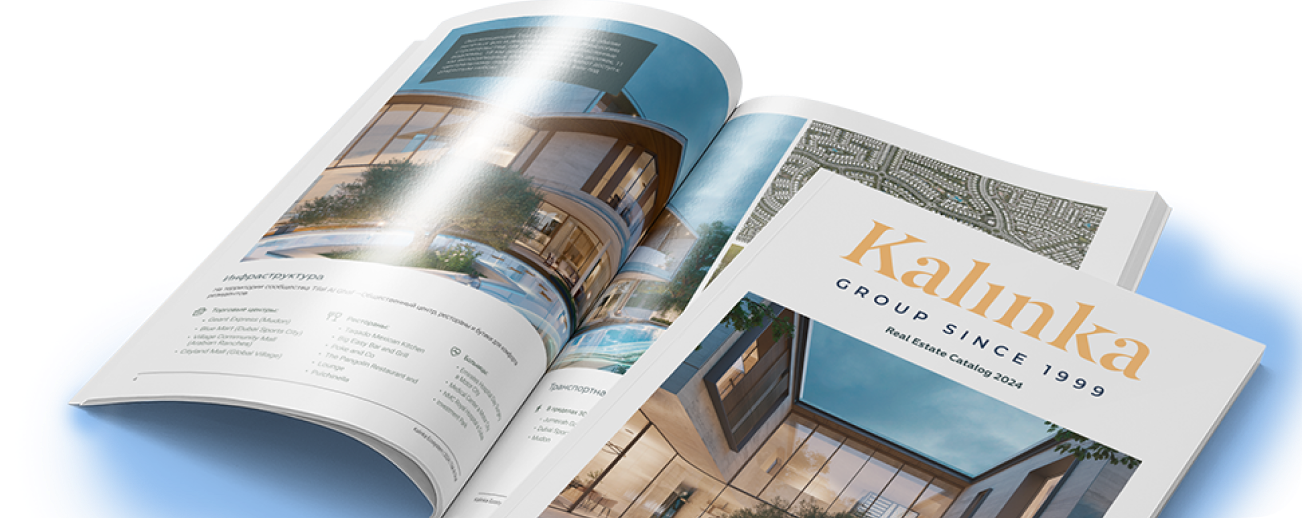Back
Sale
-4%
The cottage with an area of 420 sq. m is located in a private guarded community in Skolkovo. The exit to Moscow via Skolkovo and Minsk highways is just 5 km from the MKAD.
The house is situated on a plot of 21 acres with high-quality landscaping, paved paths; fruit and coniferous trees, shrubs, flowers, and a new lawn with good soil have been planted (a landscaping project is attached). The property includes parking for 5 cars, an outbuilding for storing equipment, a terrace with a barbecue area surrounded by coniferous trees, and a marble table for 10 people.
The house was built according to an original design. The interiors are done in a modern classic style using high-quality, natural materials made to order (the floor on the first floor, window sills, and staircase to the second floor are entirely made of marble). The walls are painted with eco-friendly premium American paint by Sherwin-Williams. The facade works were carried out using premium decorative plaster, and the facade of the house and the fence are painted with American Sherwin-Williams paint. Indian granite was used for the entrance area, the house basement, and the barbecue zone.
The house is fully equipped with all centralized engineering communications: gas, electricity, sewage, and water supply (own well). All communications for the installation of a "Smart Home" management system are in place.
The house requires flooring finishes on the second floor with floor coverings and tiles in the bathrooms on the second floor, including the installation of plumbing.
House layout:
1st floor: hall, guest bathroom equipped with Villeroy & Bosch plumbing and furniture; dining room with access to the barbecue area; kitchen; guest bedroom with a bathroom and walk-in wardrobe; living room with a second light, panoramic windows, and picturesque views of the inner courtyard.
2nd floor: 3 master bedrooms, each with its own bathroom and walk-in wardrobe.
Basement: Finnish sauna, relaxation room with bathroom and shower, rooms for a home theater and fitness area, dressing room, boiler room, laundry room, pantry/wine cellar, and cold room for storing food and installing additional refrigeration units.
Area infrastructure: modern educational institutions, the Skolkovo Innovation Center, and the Skolkovo School of Management.
Supermarkets, restaurants, fitness clubs including World Class, medical institutions including the official branch of the Israeli clinic HADASSAH in Moscow, golf courses; within walking distance – Meshchersky Park for active recreation and sports (cycling and skiing trails, running tracks).
The house is situated on a plot of 21 acres with high-quality landscaping, paved paths; fruit and coniferous trees, shrubs, flowers, and a new lawn with good soil have been planted (a landscaping project is attached). The property includes parking for 5 cars, an outbuilding for storing equipment, a terrace with a barbecue area surrounded by coniferous trees, and a marble table for 10 people.
The house was built according to an original design. The interiors are done in a modern classic style using high-quality, natural materials made to order (the floor on the first floor, window sills, and staircase to the second floor are entirely made of marble). The walls are painted with eco-friendly premium American paint by Sherwin-Williams. The facade works were carried out using premium decorative plaster, and the facade of the house and the fence are painted with American Sherwin-Williams paint. Indian granite was used for the entrance area, the house basement, and the barbecue zone.
The house is fully equipped with all centralized engineering communications: gas, electricity, sewage, and water supply (own well). All communications for the installation of a "Smart Home" management system are in place.
The house requires flooring finishes on the second floor with floor coverings and tiles in the bathrooms on the second floor, including the installation of plumbing.
House layout:
1st floor: hall, guest bathroom equipped with Villeroy & Bosch plumbing and furniture; dining room with access to the barbecue area; kitchen; guest bedroom with a bathroom and walk-in wardrobe; living room with a second light, panoramic windows, and picturesque views of the inner courtyard.
2nd floor: 3 master bedrooms, each with its own bathroom and walk-in wardrobe.
Basement: Finnish sauna, relaxation room with bathroom and shower, rooms for a home theater and fitness area, dressing room, boiler room, laundry room, pantry/wine cellar, and cold room for storing food and installing additional refrigeration units.
Area infrastructure: modern educational institutions, the Skolkovo Innovation Center, and the Skolkovo School of Management.
Supermarkets, restaurants, fitness clubs including World Class, medical institutions including the official branch of the Israeli clinic HADASSAH in Moscow, golf courses; within walking distance – Meshchersky Park for active recreation and sports (cycling and skiing trails, running tracks).
Characteristics
Square
420 m2
Plot
21 ac
From Moscow Ring Road
6 km
Number of storeys
3
Bedrooms
4
Bathrooms
6
Finishing
Finished without furniture
Village Mamonovo
- Readiness On request
- Distance from Moscow Ring Road 4
- Property area before 420 m2
- Plots area 9 - 21 ac
The cottage village "Mamonovo" is located in the eponymous village of Odintsovo district, 5 km from the Moscow Ring Road via the Minsk or Mozhaisk highway. Nearby is Podushkinsky forest, which provides fresh air and a favorable ecological environment in this area. The village is home to a noble estate and Vasilievskaya dacha, and a little further away is the "Polet" recreation center with gymnasiums, a tennis court, sports grounds for children and adults, and a sauna with a swimming pool. Thanks to its proximity to the capital, residents can enjoy the developed infrastructure of the city. Buying real estate in Mamonovo is an excellent investment for the future, as prices here will rise due to the elite direction and picturesque nature.
In the cottage village, you can buy or rent a ready-made house starting from 350 sqm with a well-kept plot of land starting from 10 acres. All cottages are designed according to individual architectural projects. Most of them have a billiard area, a fireplace hall, and sports grounds. The plots are landscaped, trees and shrubs are planted. The houses are provided with necessary utilities: gas supply, water supply from a well, sewage system. Each house is equipped with an autonomous boiler. Electricity supply is calculated at 15 kW per house.
The territory of the cottage village is well-maintained, and security is provided by a security service. There is a guest parking lot in the village. Walking alleys, resting areas, and children's playgrounds are illuminated in the evenings. Renting property in Mamonovo means allowing yourself to enjoy nature in close proximity to Moscow. Residents can use the infrastructure of Odintsovo, where there are shops, shopping and entertainment complexes, and fitness centers.
Broker help
Fill in your details and the manager will contact you to specify a convenient time

Get personalized mortgage advice
Apply Early to Increase Your Chances of Mortgage Approval
Download the presentation of the property right now
No subscription or spam


