Lot number 193232
House 275 m2 — Green Grove
Russia, Green Grove, Minskoye Highway Highway, 34 km from MKAD
- Price
1 824 287 $
- Bedrooms 4
- Bathrooms 4
- Number of storeys 1
- Readiness On request
Description
Single-level villa with an area of 275 sq.m located in the cottage village "Green Grove."
The house is situated on a well-maintained plot of proper shape, covering 11.5 acres. It is on a quiet built-up street in the village, where all neighbors have built their houses and reside here permanently.
Only the best modern materials were used in the construction of the house: a reinforced concrete pile foundation, ceramic blocks and bricks, hand-molded facing bricks arranged according to an individual layout, energy-efficient aluminum windows with double glazing, and a roof made of silent bitumen tiles from Tegola.
The main part of the house is the kitchen-living room with a total area of 80 m² (ceiling height of 4 meters), which includes a sofa area with a wood-burning fireplace, a built-in kitchen with an island and dining area, as well as access to a covered terrace of 27 m².
The house has 4 bedrooms, three of which have their own bathrooms and walk-in closets. Alutex aluminum windows are 3.6 meters high, featuring double energy-efficient large-format glazing, with over 40% façade glazing area.
Finishing touches include: 3-meter high interior doors made of oak veneer, Porselanosa tiles, washable French paints from Argile, textile wide-format wallpapers in the bedrooms, a built-in kitchen with an island, and oak veneer shelving. Swedish appliances from Acko and a stove with a built-in hood from Nikola Tesla have been installed.
There are warm water floors from Rehau in all rooms, underfloor convectors in all rooms, a Vaillant boiler, and a 300-liter water heater.
Drainage and rainwater drainage systems have been installed on the plot, along with tree lighting and a sports lawn. Architectural lighting for the façade and the plot area has been completed.
All central communications (gas, electricity, water, sewage, fiber optic internet) are connected.
The route from the house to Moscow City is free of traffic jams and traffic lights, allowing for a travel time of 40 minutes.
The house is situated on a well-maintained plot of proper shape, covering 11.5 acres. It is on a quiet built-up street in the village, where all neighbors have built their houses and reside here permanently.
Only the best modern materials were used in the construction of the house: a reinforced concrete pile foundation, ceramic blocks and bricks, hand-molded facing bricks arranged according to an individual layout, energy-efficient aluminum windows with double glazing, and a roof made of silent bitumen tiles from Tegola.
The main part of the house is the kitchen-living room with a total area of 80 m² (ceiling height of 4 meters), which includes a sofa area with a wood-burning fireplace, a built-in kitchen with an island and dining area, as well as access to a covered terrace of 27 m².
The house has 4 bedrooms, three of which have their own bathrooms and walk-in closets. Alutex aluminum windows are 3.6 meters high, featuring double energy-efficient large-format glazing, with over 40% façade glazing area.
Finishing touches include: 3-meter high interior doors made of oak veneer, Porselanosa tiles, washable French paints from Argile, textile wide-format wallpapers in the bedrooms, a built-in kitchen with an island, and oak veneer shelving. Swedish appliances from Acko and a stove with a built-in hood from Nikola Tesla have been installed.
There are warm water floors from Rehau in all rooms, underfloor convectors in all rooms, a Vaillant boiler, and a 300-liter water heater.
Drainage and rainwater drainage systems have been installed on the plot, along with tree lighting and a sports lawn. Architectural lighting for the façade and the plot area has been completed.
All central communications (gas, electricity, water, sewage, fiber optic internet) are connected.
The route from the house to Moscow City is free of traffic jams and traffic lights, allowing for a travel time of 40 minutes.
Characteristics
Square
275 m2
Bedrooms
4
Bathrooms
4
Readiness
On request
Land area
11.5 ac
Rooms
-
Number of storeys
1
Finishing
Finished with furniture
layout
Let's reveal the secrets of the layout after meeting
The object's photo gallery
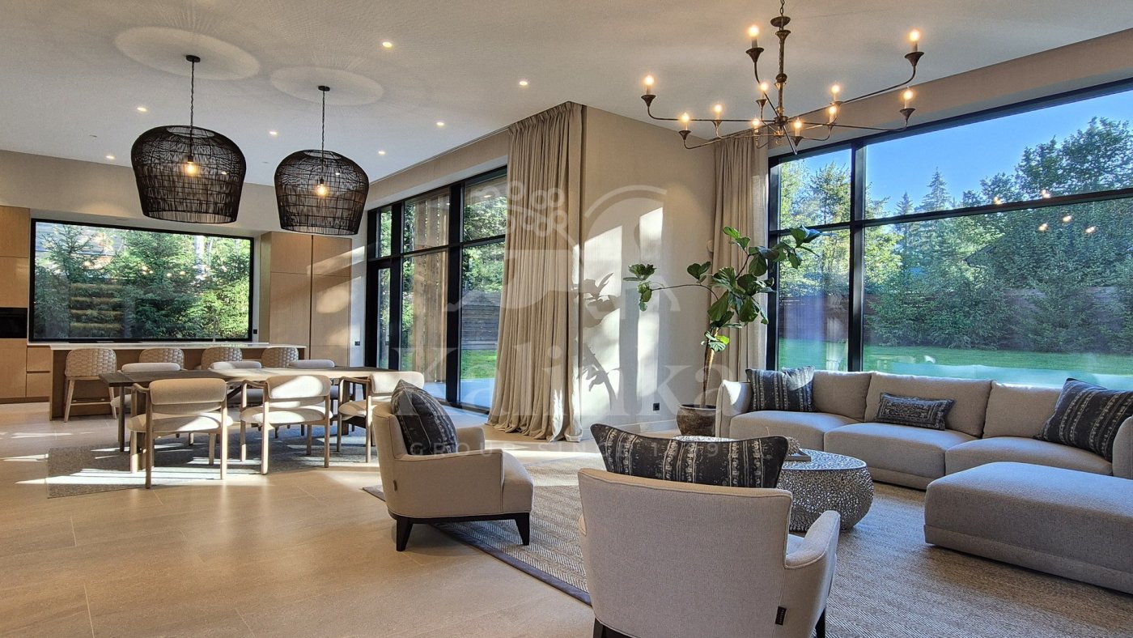
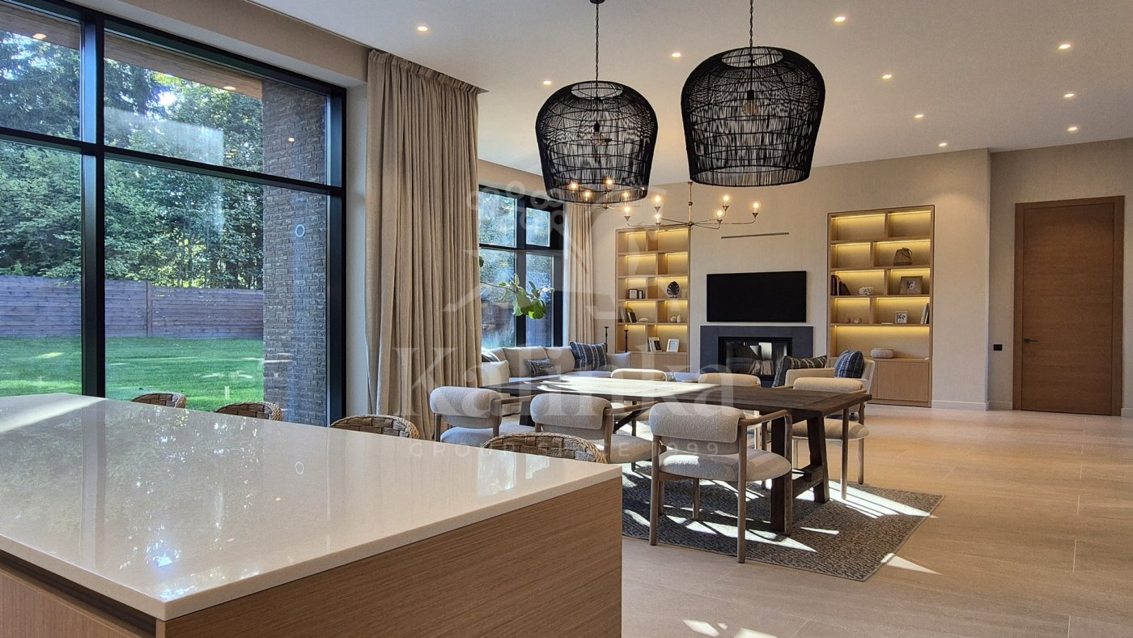
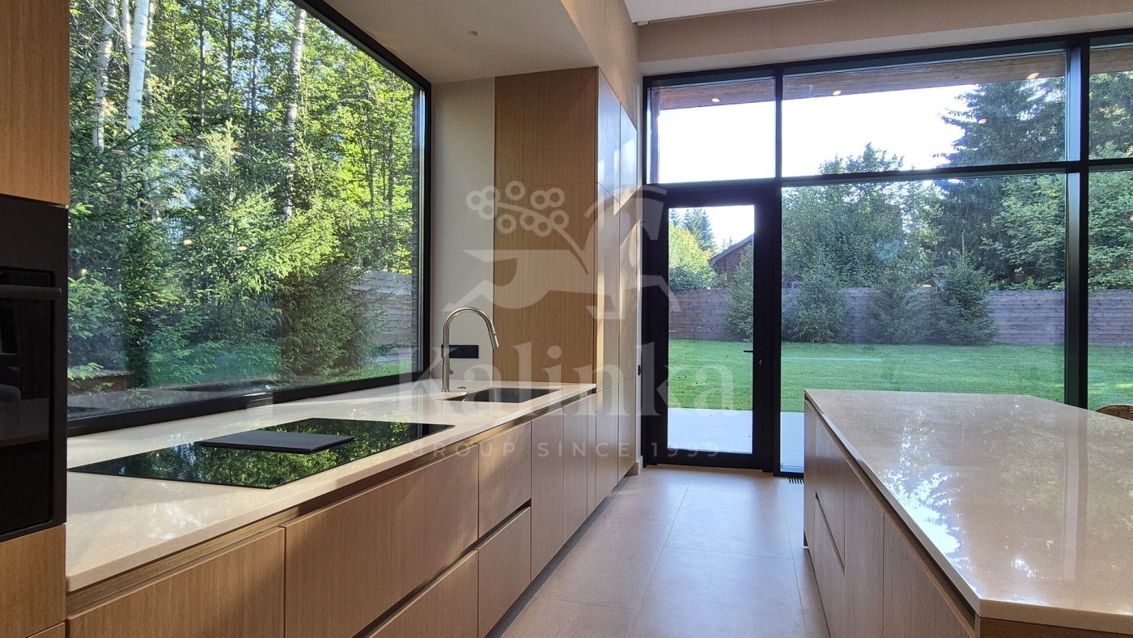
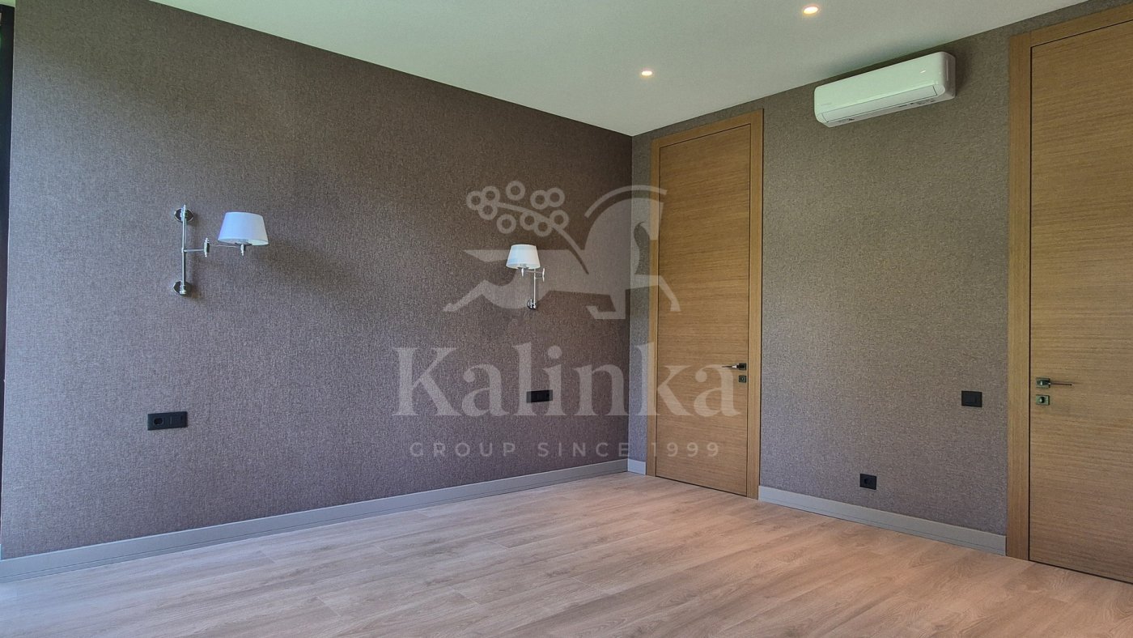
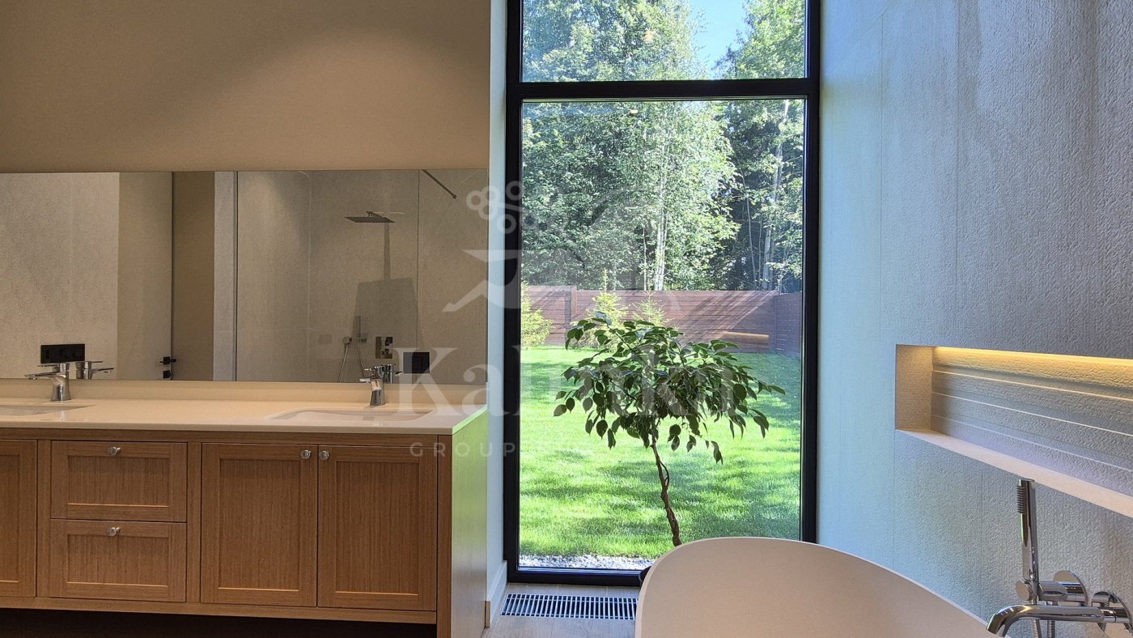
Get a presentation of the facility right now
Everything you need for a solution in one file

Village Green Grove
- Readiness On request
- Distance from Moscow Ring Road 30
- Property area On request
- Plots area 12 - 42 ac
Cottage settlement "Green Grove" is located 33 km from the Moscow Ring Road (MKAD) along the Minsk highway, surrounded by coniferous trees and birches. During the reconstruction of the Minsk highway, new interchanges were organized, including one of the most important ones being built on Kutuzovsky Avenue, which indicates the high transport accessibility of the area. During construction, all trees were preserved, and roads were laid without causing damage to the environment. The location chosen for this settlement is considered historical, which already speaks of a favorable environment. Mass construction began in 2003, but developers continue to improve the territory to this day. Most of the plots have already been built with cottages.
The "Green Grove" settlement, covering an area of 200 hectares, is divided into 1000 plots. The houses are built according to author's projects, while similar buildings in a unified style can be found. Houses in the settlement can be bought on the secondary market or rented. The settlement is connected to engineering networks, and each plot has a main gas supply of medium pressure. Gas is supplied using an individual distributor, which allows for cost savings. The settlement is reliably guarded, and video surveillance is installed. Entry to the territory is through a checkpoint.
Renting a mansion in Green Grove means having the opportunity to enjoy relaxation and the developed infrastructure of the area. Landscaping has been done on the territory, with trees and shrubs planted along the perimeter. A playground is arranged for children. The project provides for the construction of a trade and household complex, a cultural and sports center, a stadium, schools, kindergartens, and recreational areas. Nearby, there are shops, pharmacies, a car wash, household services, cafes, a construction mini-market, and a garden center. Selling real estate in Green Grove is a profitable investment in the future.
Personal Manager consultation
Individual selection only according to your criteria

Let us help you calculate your mortgage*
Apply Early to Increase Your Chances of Mortgage Approval
Book a guided tour of the facility
Only 2 private viewings per week






















