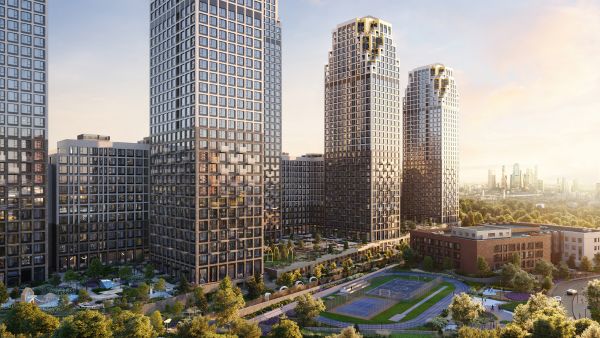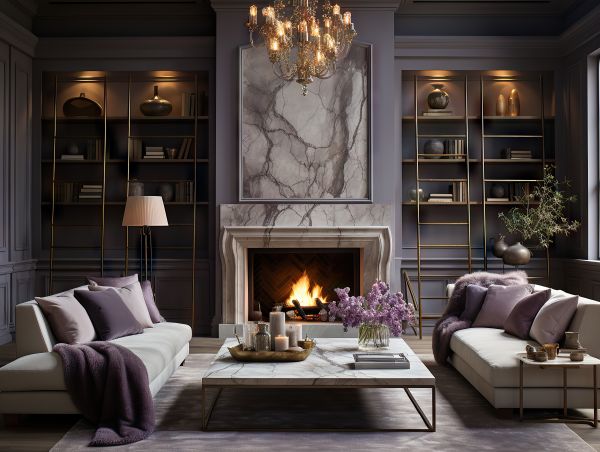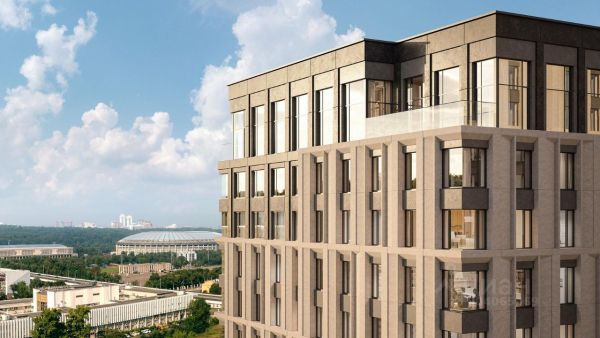Lot number 172016
House 606 m2 — Club 2071
Russia, Club 2071, Minskoye Highway Highway, 20 km from MKAD
- Price
2 452 315 $
- Bedrooms 5
- Bathrooms 4
- Number of storeys 3
- Readiness On request
Description
Stylish modern cottage with an area of 606 sq.m featuring 5 bedrooms, spacious terraces, and a separate bath complex is located in one of the most sought-after cottage communities along the Minsk Highway — Club 2071.
Memorable house designs have been created by the architectural bureau of Sergey Skuratov. This is the perfect combination of quality, prestigious location, and a country atmosphere. The well-kept landscaped plot of 24.3 acres and its own bath complex complete the picture.
Layout:
Level 1: spacious entrance hall, dressing room, hallway, living room with a fireplace area, atmospheric dining room with access to the terrace, kitchen, guest bedroom with a bathroom, multipurpose room, garage for 2 cars, technical and utility rooms.
Level 2: hallway, master bedroom with access to the balcony and en-suite bathroom, 3 bedrooms, bathroom.
Attic: office, cinema room, bathroom.
Club 2071 is a modern settlement surrounded by the incredibly beautiful landscapes of the Moscow Region. The community features a fitness center, tennis courts, sports fields, as well as playgrounds for children. The well-developed infrastructure of the city of Odintsovo is in close proximity. Convenient access to the paid bypass and well-thought-out transport links make living comfortable.
Memorable house designs have been created by the architectural bureau of Sergey Skuratov. This is the perfect combination of quality, prestigious location, and a country atmosphere. The well-kept landscaped plot of 24.3 acres and its own bath complex complete the picture.
Layout:
Level 1: spacious entrance hall, dressing room, hallway, living room with a fireplace area, atmospheric dining room with access to the terrace, kitchen, guest bedroom with a bathroom, multipurpose room, garage for 2 cars, technical and utility rooms.
Level 2: hallway, master bedroom with access to the balcony and en-suite bathroom, 3 bedrooms, bathroom.
Attic: office, cinema room, bathroom.
Club 2071 is a modern settlement surrounded by the incredibly beautiful landscapes of the Moscow Region. The community features a fitness center, tennis courts, sports fields, as well as playgrounds for children. The well-developed infrastructure of the city of Odintsovo is in close proximity. Convenient access to the paid bypass and well-thought-out transport links make living comfortable.
Characteristics
Square
606 m2
Bedrooms
5
Bathrooms
4
Readiness
On request
Land area
24.32 ac
Rooms
-
Number of storeys
3
Finishing
Finished with furniture
The object's photo gallery
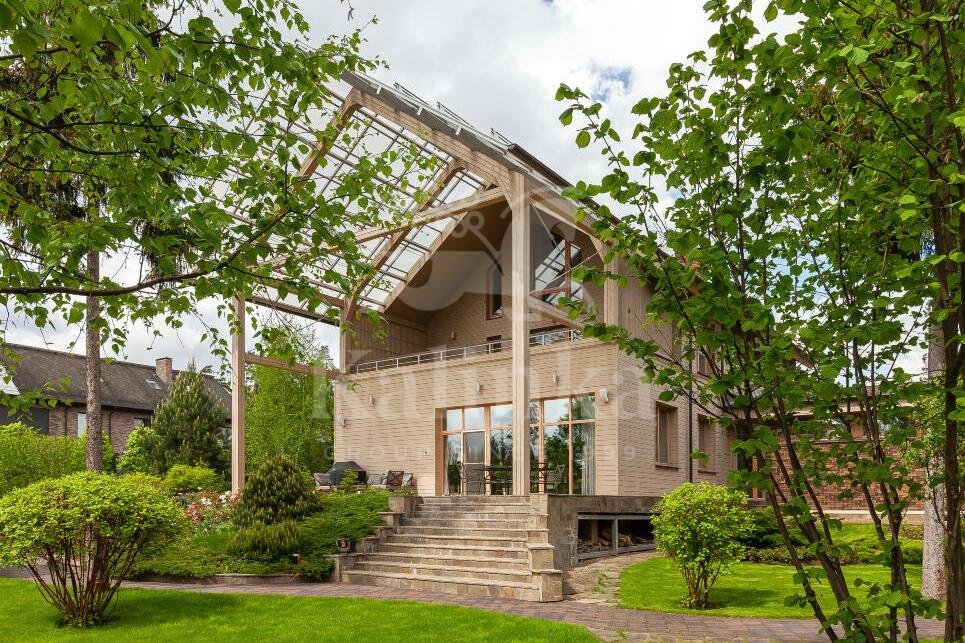
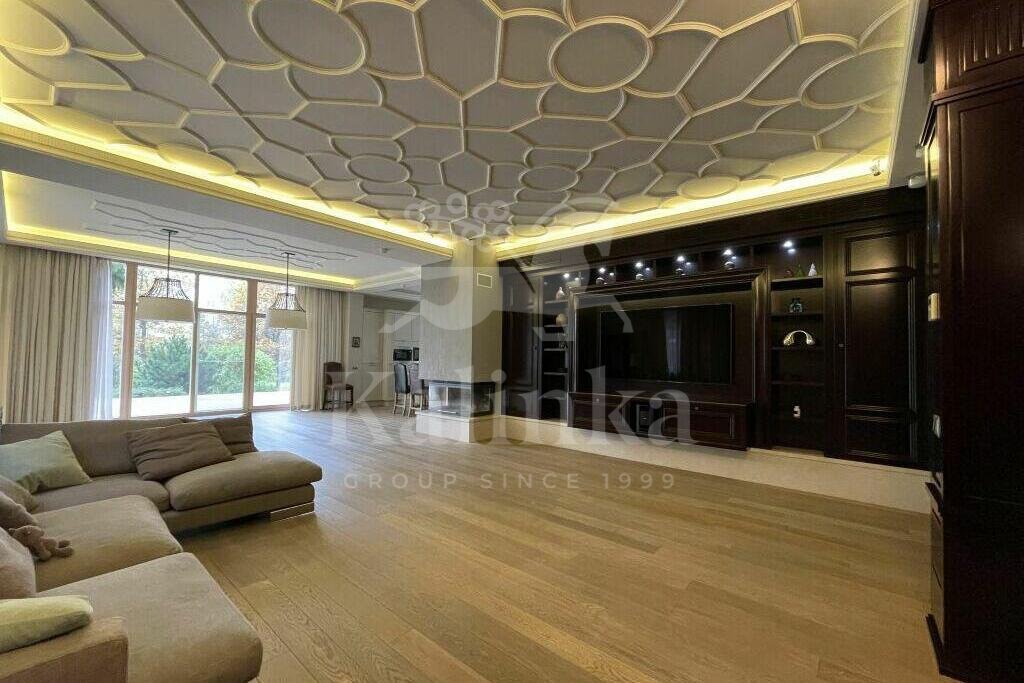
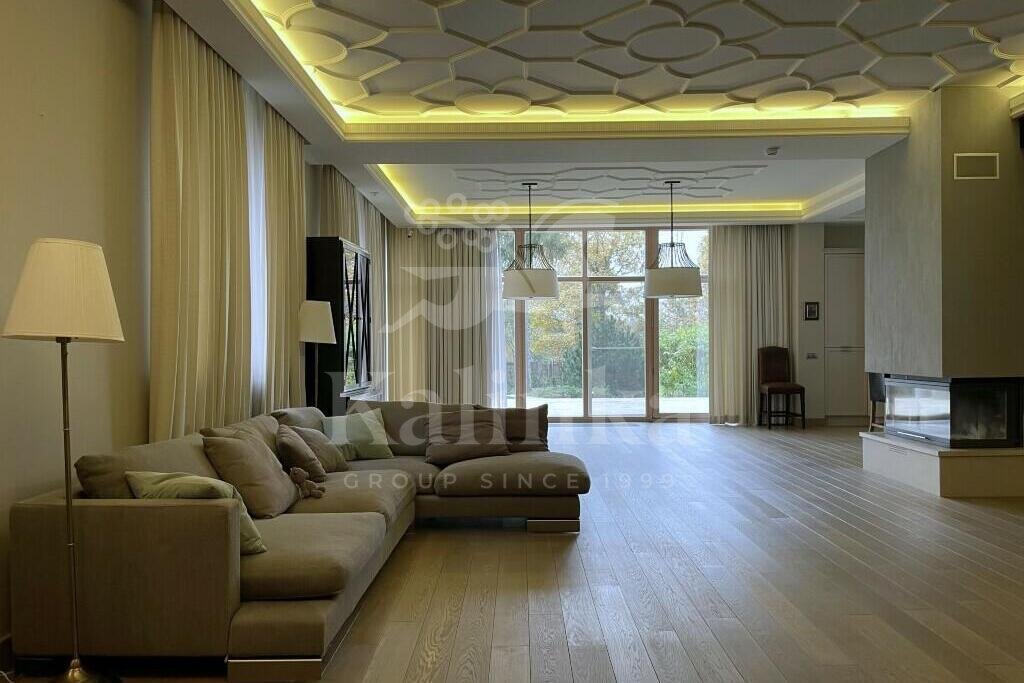
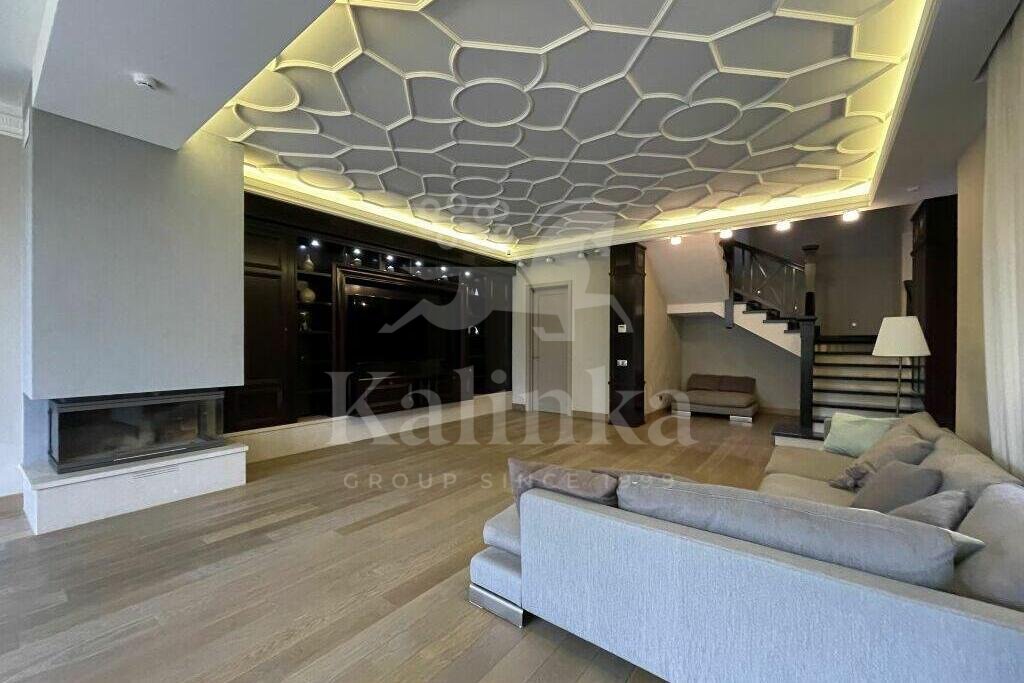
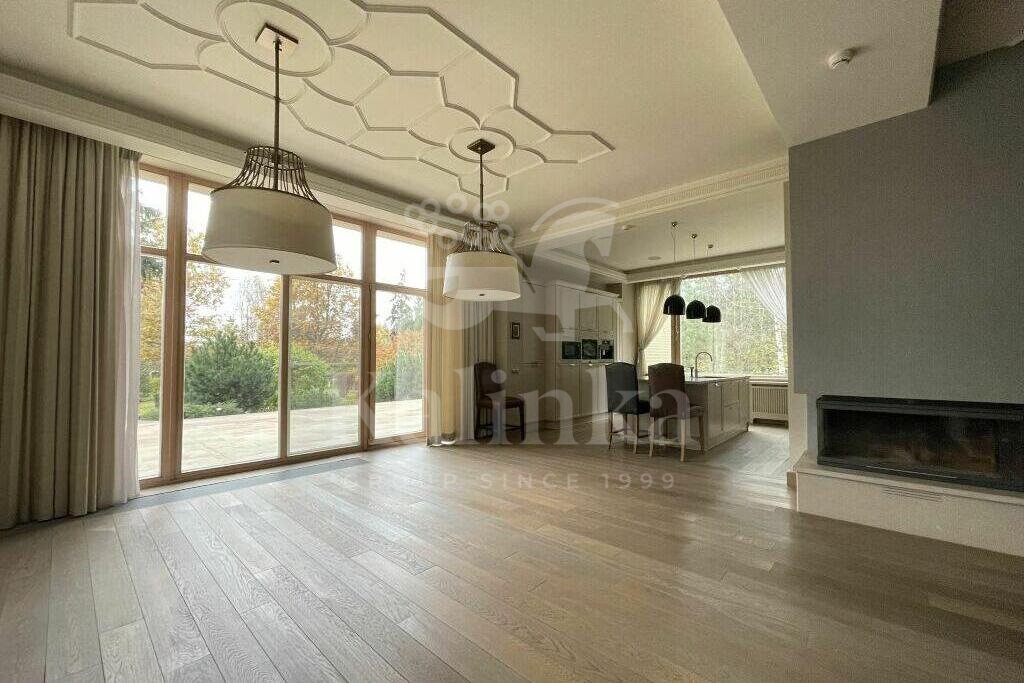
Get a presentation of the facility right now
Everything you need for a solution in one file

Village Club 2071
- Readiness On request
- Distance from Moscow Ring Road –
- Property area before 606 m2
- Plots area before 24 ac
The cottage village Club 2071 occupies 22 hectares of mixed forest, on which 71 houses are built, with land plots ranging from 20 to 36 acres. The architects have developed 3 projects of country cottages: Club style, Club Gold, Club Premium, with a living area of 353, 460, and 622 square meters, respectively. The distinctive feature of all the house projects in the Club 2071 village is the spacious terraces and verandas covered with transparent awnings, as well as the attached 2-car garage, which is an integral part of each cottage. The cottage projects for Club 2071 were prepared by the architectural bureau of the famous Moscow architect Sergei Skuratov. The main concept of the cottage village can be traced not only in the name but also in the organization of the social infrastructure of the village, the presence of recreational facilities, leisure activities, and entertainment. There are 3 public centers in the cottage village. The first public center is a large equipped children's playground, created for games, celebrations, performances, and just communication for the little residents of the village. The second public center is a club house, which includes a swimming pool, sauna, billiard room, cafe kitchen, cinema for watching sports matches, movies, and TV shows. The third public center is a center for active recreation, which includes various sports grounds for playing tennis, football, volleyball, and basketball.
Personal Manager consultation
Individual selection only according to your criteria

Let us help you calculate your mortgage*
Apply Early to Increase Your Chances of Mortgage Approval
Book a guided tour of the facility
Only 2 private viewings per week













