Lot number 165825
House 2400 m2 — Peredelkino
Russia, Peredelkino, Minskoye Highway Highway, 9 km from MKAD
- Price
36 000 000 $
- Bedrooms 5
- Bathrooms 5
- Number of storeys 3
- Readiness On request
Description
A 2400 sq. m. Gothic-style residence on a picturesque 60-acre plot in Peredelkino with its own on-site security.
The house features no artificial materials, only natural stone, sandstone, marble, valuable wood, gypsum, and more. Everything is exclusive and custom-made as a one-of-a-kind piece: Venetian flooring (marble, wood), a fireplace with a bronze composition recreated from Botticelli's sketches, and a staircase - a replica of the staircase in Louis XIV's castle. The furniture is exclusive and custom-made from Italy, France, England, and the USA.
The thickness of the exterior brick walls is 60-100 cm, and the interior walls are 40-60 cm.
The roofing is made of natural German tiles.
The windows are wooden-aluminum with armored glass.
A state-of-the-art supply and exhaust ventilation system with air purification, ionization, humidification, air conditioning, water filters, motion sensors, "Multiroom" audio, and a serious security system is installed throughout the house and the plot. The boiler room has been relocated into the house for staff.
The plot features an exclusive park landscape design with rare plants, trees, shrubs, and waterfalls.
Additional features on the plot include:
- summer "Laguna" swimming pool,
- a cascade of ponds,
- a gazebo with a barbecue area by the ponds,
- a staff house (3 bedrooms, 2 bathrooms, living room, kitchen), and a driver's apartment (bedroom, living room, kitchen, bathroom).
House layout:
1st floor: hall, dressing room, guest bathroom, second hall, study, bathroom, library with a fireplace, breakfast kitchen, living room with access to the plot, kitchen, dining room, winter garden with waterfall, pond with red koi, access to the plot, lower level: working kitchen with barbecue and fireplace for meat dishes, wine cellar, billiard room, SPA area with a 20m pool, sauna, massage room, and relaxation room, showers, changing room, bathrooms, access to the plot.
2nd floor: master bedroom with dressing room and large bathroom, study, hall, 2 bedrooms, each with bathroom, dressing room, and study, 2 guest bedrooms with bathrooms, living room, hall.
Attic: gym/cinema room.
The house features no artificial materials, only natural stone, sandstone, marble, valuable wood, gypsum, and more. Everything is exclusive and custom-made as a one-of-a-kind piece: Venetian flooring (marble, wood), a fireplace with a bronze composition recreated from Botticelli's sketches, and a staircase - a replica of the staircase in Louis XIV's castle. The furniture is exclusive and custom-made from Italy, France, England, and the USA.
The thickness of the exterior brick walls is 60-100 cm, and the interior walls are 40-60 cm.
The roofing is made of natural German tiles.
The windows are wooden-aluminum with armored glass.
A state-of-the-art supply and exhaust ventilation system with air purification, ionization, humidification, air conditioning, water filters, motion sensors, "Multiroom" audio, and a serious security system is installed throughout the house and the plot. The boiler room has been relocated into the house for staff.
The plot features an exclusive park landscape design with rare plants, trees, shrubs, and waterfalls.
Additional features on the plot include:
- summer "Laguna" swimming pool,
- a cascade of ponds,
- a gazebo with a barbecue area by the ponds,
- a staff house (3 bedrooms, 2 bathrooms, living room, kitchen), and a driver's apartment (bedroom, living room, kitchen, bathroom).
House layout:
1st floor: hall, dressing room, guest bathroom, second hall, study, bathroom, library with a fireplace, breakfast kitchen, living room with access to the plot, kitchen, dining room, winter garden with waterfall, pond with red koi, access to the plot, lower level: working kitchen with barbecue and fireplace for meat dishes, wine cellar, billiard room, SPA area with a 20m pool, sauna, massage room, and relaxation room, showers, changing room, bathrooms, access to the plot.
2nd floor: master bedroom with dressing room and large bathroom, study, hall, 2 bedrooms, each with bathroom, dressing room, and study, 2 guest bedrooms with bathrooms, living room, hall.
Attic: gym/cinema room.
Characteristics
Square
2400 m2
Bedrooms
5
Bathrooms
5
Readiness
On request
Land area
60 ac
Rooms
-
Number of storeys
3
Finishing
Finished with furniture
The object's photo gallery
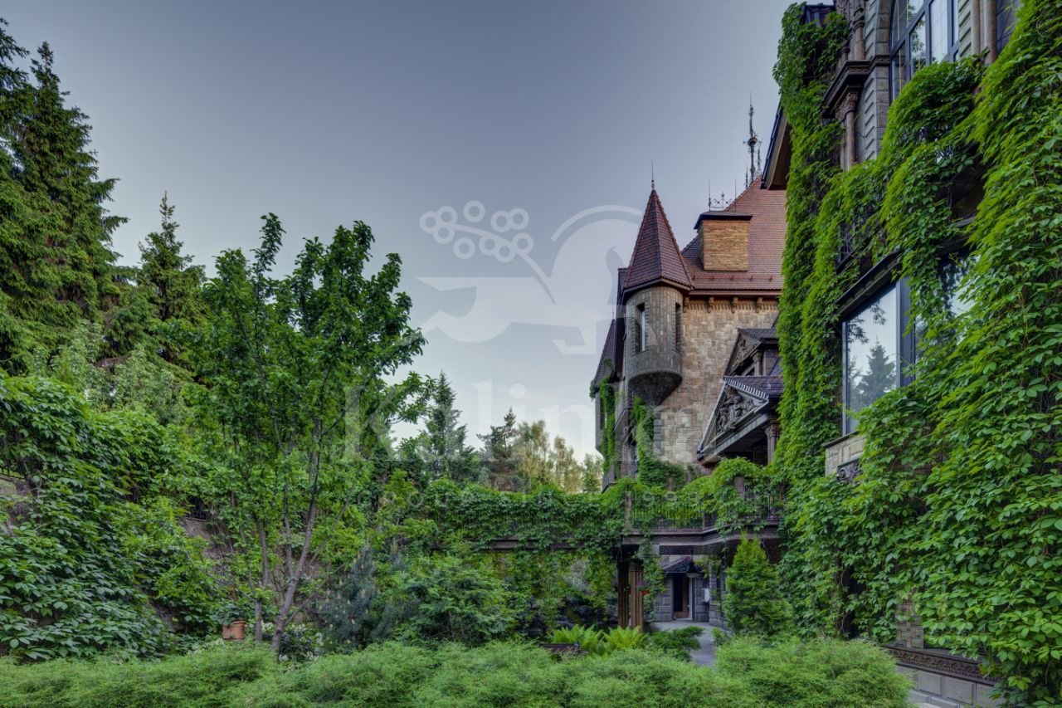
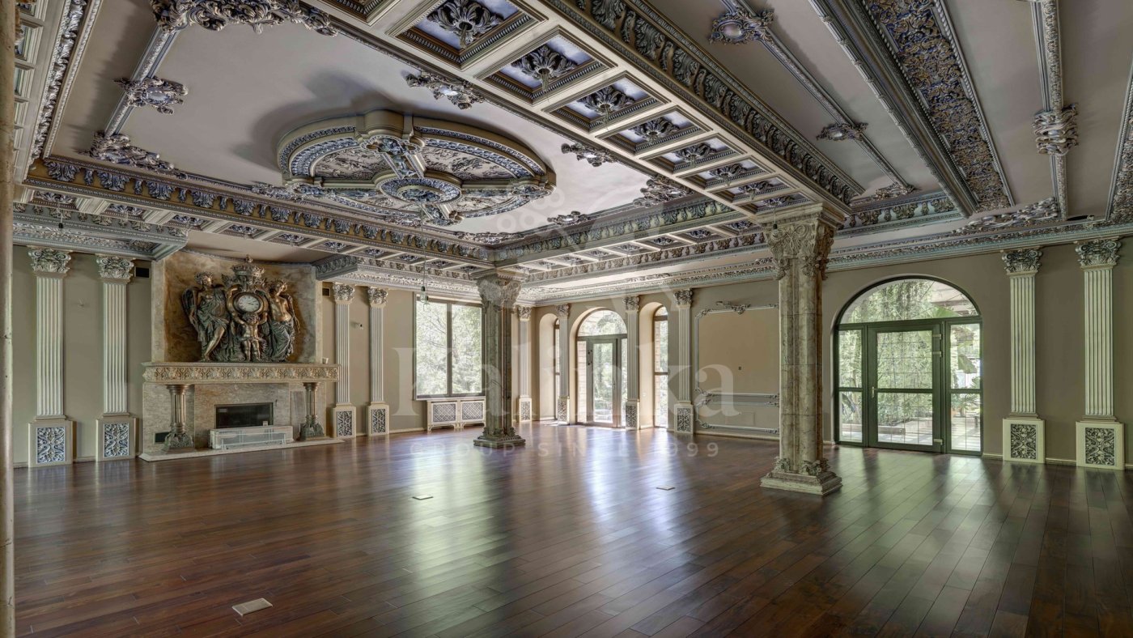
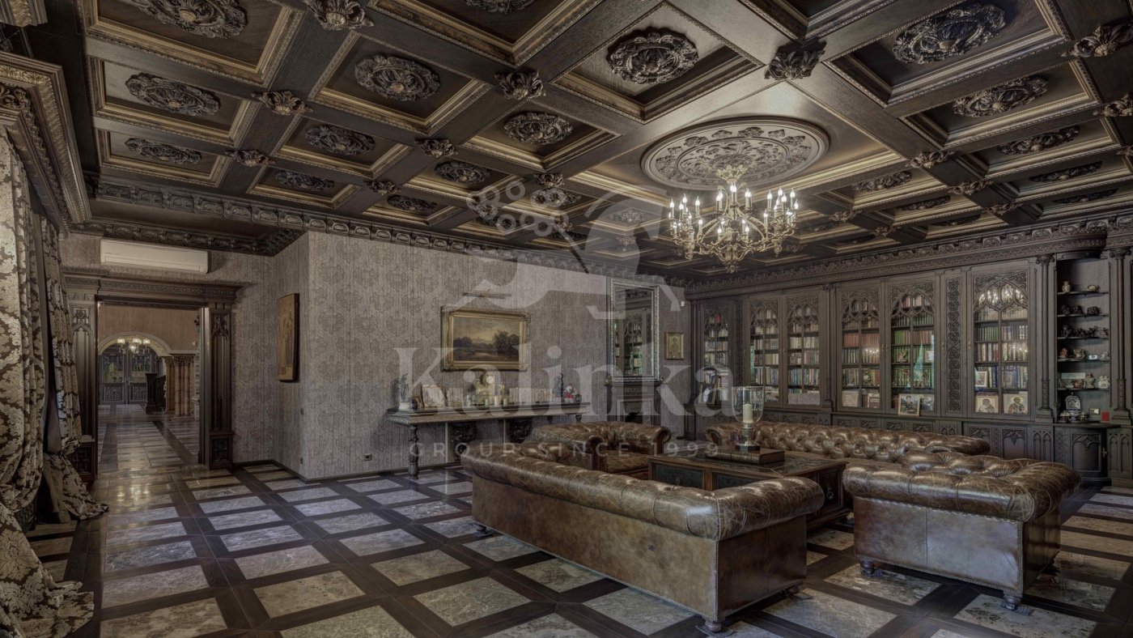
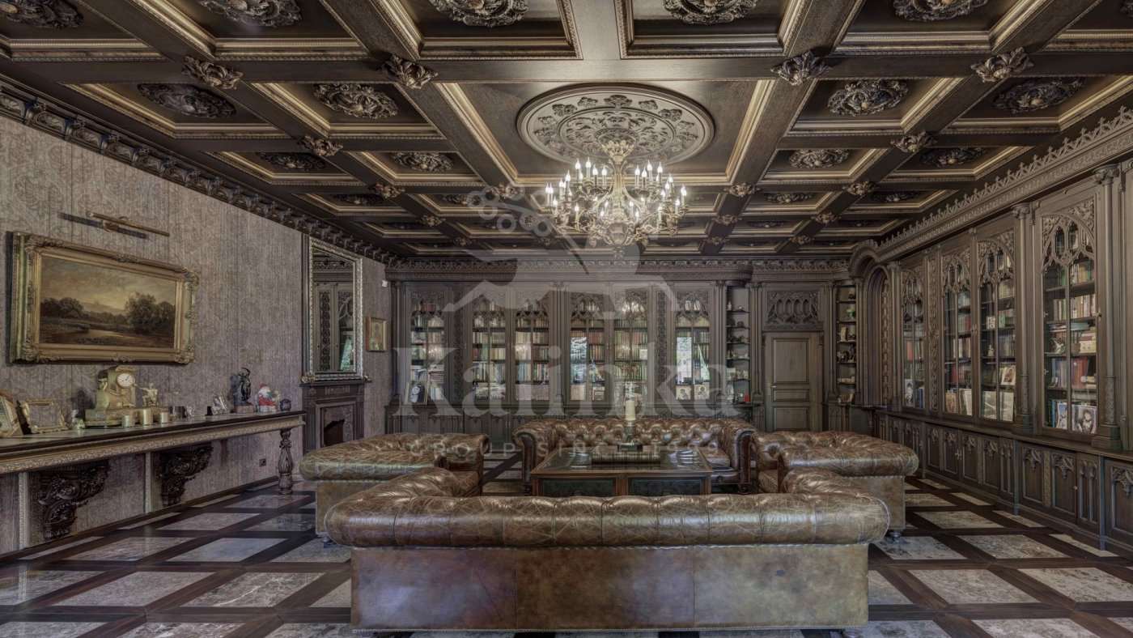
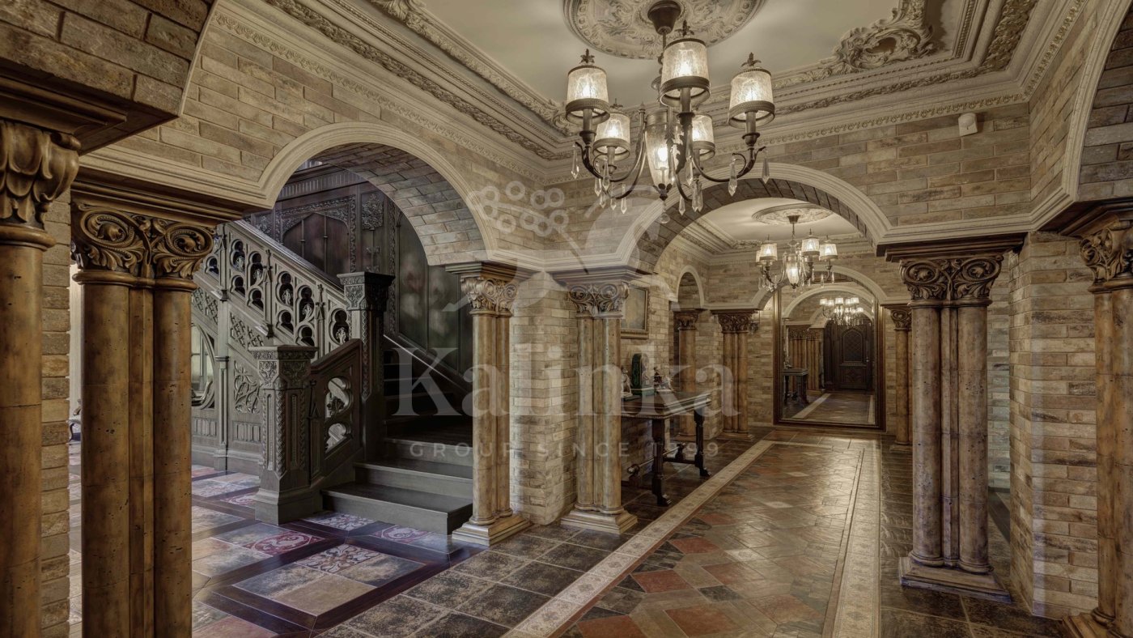
Get a presentation of the facility right now
Everything you need for a solution in one file

Village Peredelkino
- Readiness On request
- Distance from Moscow Ring Road 5
- Property area 465 - 2400 m2
- Plots area 28 - 60 ac
Peredelkino is a unique cultural and historical site. It is a place rich in history, where Soviet artists worked and lived. Marshak, Okudzhava, Pasternak, Ilf and Petrov, Chukovsky, and others resided here. There are currently several museums dedicated to writers and poets in the area, as well as the Church of the Transfiguration of the Lord. Residents and visitors of Peredelkino can enjoy a well-developed infrastructure outside of the cottage settlement, including shops, restaurants, sports and recreational complexes, a ski resort, and an equestrian sports club.
Personal Manager consultation
Individual selection only according to your criteria

Let us help you calculate your mortgage*
Apply Early to Increase Your Chances of Mortgage Approval
Book a guided tour of the facility
Only 2 private viewings per week






















