Lot number 163292
House 1250 m2 — Golitsyno 3
Russia, Golitsyno 3, Minskoye Highway Highway, 27 km from MKAD
- Price
919 618 $
- Bedrooms 7
- Bathrooms 8
- Number of storeys 3
- Readiness On request
Description
Luxurious estate in Golitsyno-3 residential complex.
The estate spans 1250 sq. m on a forested plot of 30 acres with century-old spruce trees in the Golitsyno-3 cottage community, located 25 km from the Moscow Ring Road along the Minsk highway. Fully furnished and ready for living.
The house includes: 7 bedrooms with amenities, including a master bedroom of 100 sq. m, a living room with double height, a barbecue room with access to the plot, a wine cellar, a room in Eastern style, a home theater, a winter garden, a gym, and a garage for 2 cars.
LAYOUT
1st floor:
Common areas: foyer (4.3), hall-entry (48.2), living room (62.5), dining room (55.3), relaxation area (13), kitchen (15), guest bathroom (4.2), hall (8.4 and 23).
Guest bedroom (17.4) with bathroom (3.3).
Children's room №1 (26.9) with bathroom (2.8), children's room №2 (42.7) with bathroom (9.7), children's room №3 (38.1) with bathroom (9.7).
Garage for 2 cars (41.7).
Staff block: staff room (20), bathroom (3.7), shower (3.5), hall (7.4).
2nd floor:
Common areas: hall (29.4), living room (37.6) with access to the balcony (3.6), 2 rooms for various purposes (24.4 and 55.8), dressing room (16.7) with access to the balcony (2.8), cinema room (42.9), gym (35.4), office (16.8), bedroom (24.9) with bathroom (6.4).
Master block: bedroom (100.2), bathroom (41.5), walk-in closet (16.7).
Attic: billiard room (90.4), bathroom (9.7), guest bedroom (15.3).
Basement:
Common areas: relaxation room (56.6), sauna (6.2), changing room (6.2), shower (1.6), Eastern room (53.9), wine cellar (18.7), corridor (11.1, 3.8 and 7.5).
Technical rooms: 2 storage rooms (3.9 and 5.3), laundry room (14.2), boiler room (13), technical rooms (43.2 and 2).
The 30 acres plot is surrounded by greenery and old blue spruces. Landscape design has been done, evergreen and fruit trees are planted, and a recreation area has been organized. There is parking for 7 cars.
The estate spans 1250 sq. m on a forested plot of 30 acres with century-old spruce trees in the Golitsyno-3 cottage community, located 25 km from the Moscow Ring Road along the Minsk highway. Fully furnished and ready for living.
The house includes: 7 bedrooms with amenities, including a master bedroom of 100 sq. m, a living room with double height, a barbecue room with access to the plot, a wine cellar, a room in Eastern style, a home theater, a winter garden, a gym, and a garage for 2 cars.
LAYOUT
1st floor:
Common areas: foyer (4.3), hall-entry (48.2), living room (62.5), dining room (55.3), relaxation area (13), kitchen (15), guest bathroom (4.2), hall (8.4 and 23).
Guest bedroom (17.4) with bathroom (3.3).
Children's room №1 (26.9) with bathroom (2.8), children's room №2 (42.7) with bathroom (9.7), children's room №3 (38.1) with bathroom (9.7).
Garage for 2 cars (41.7).
Staff block: staff room (20), bathroom (3.7), shower (3.5), hall (7.4).
2nd floor:
Common areas: hall (29.4), living room (37.6) with access to the balcony (3.6), 2 rooms for various purposes (24.4 and 55.8), dressing room (16.7) with access to the balcony (2.8), cinema room (42.9), gym (35.4), office (16.8), bedroom (24.9) with bathroom (6.4).
Master block: bedroom (100.2), bathroom (41.5), walk-in closet (16.7).
Attic: billiard room (90.4), bathroom (9.7), guest bedroom (15.3).
Basement:
Common areas: relaxation room (56.6), sauna (6.2), changing room (6.2), shower (1.6), Eastern room (53.9), wine cellar (18.7), corridor (11.1, 3.8 and 7.5).
Technical rooms: 2 storage rooms (3.9 and 5.3), laundry room (14.2), boiler room (13), technical rooms (43.2 and 2).
The 30 acres plot is surrounded by greenery and old blue spruces. Landscape design has been done, evergreen and fruit trees are planted, and a recreation area has been organized. There is parking for 7 cars.
Characteristics
Square
1250 m2
Bedrooms
7
Bathrooms
8
Readiness
On request
Land area
30 ac
Rooms
-
Number of storeys
3
Finishing
Finished with furniture
The object's photo gallery
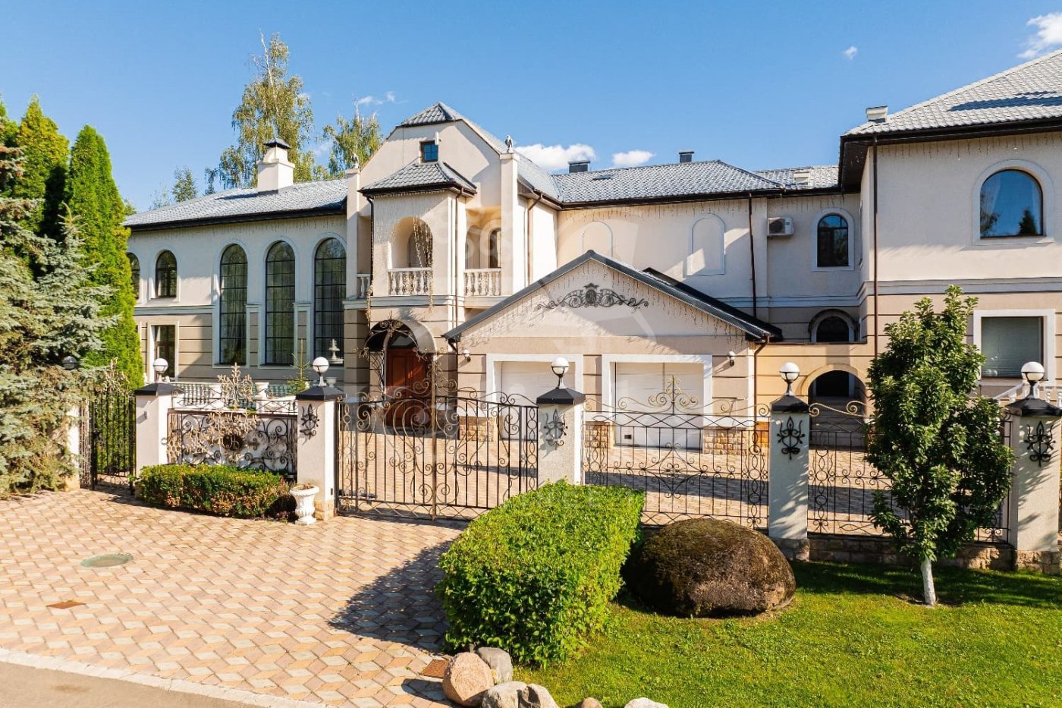
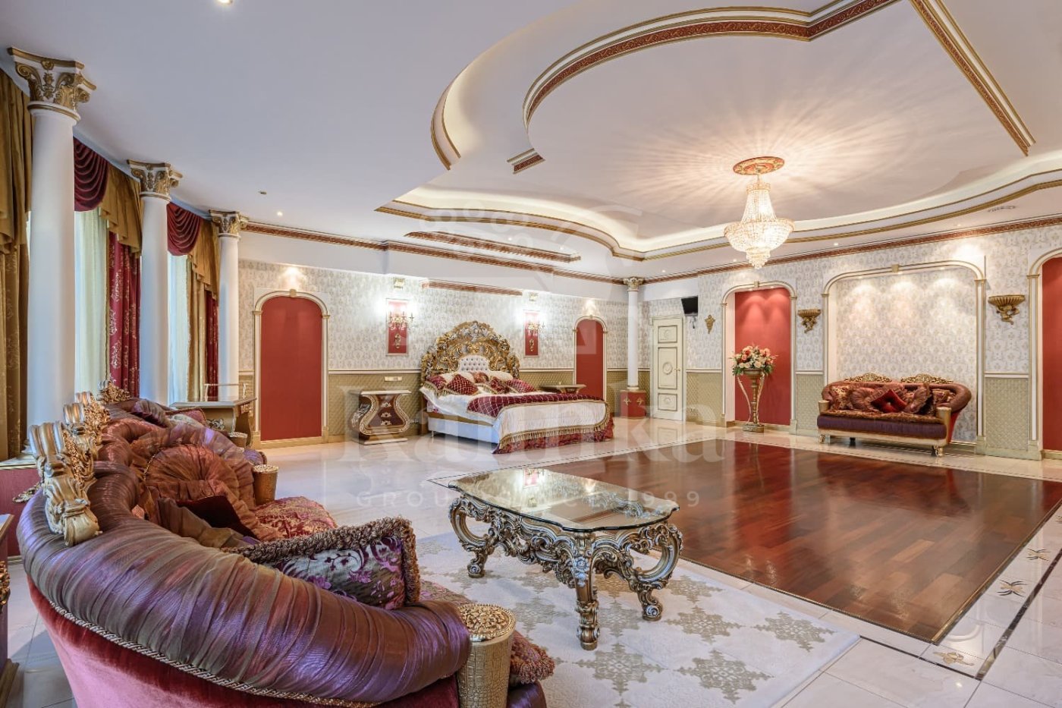
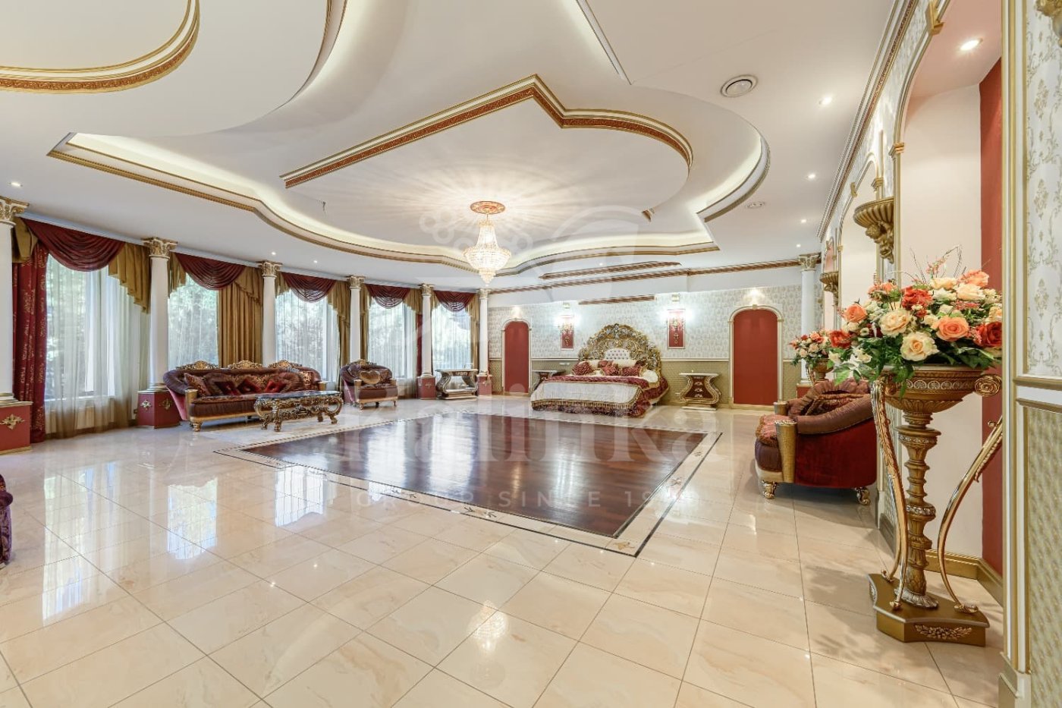
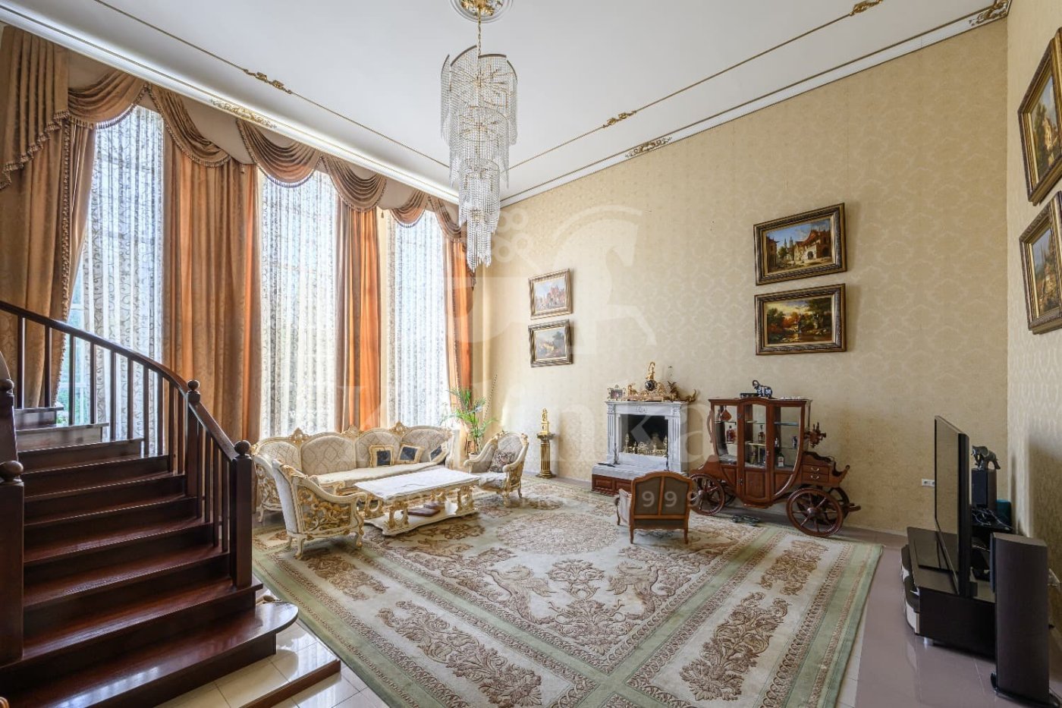
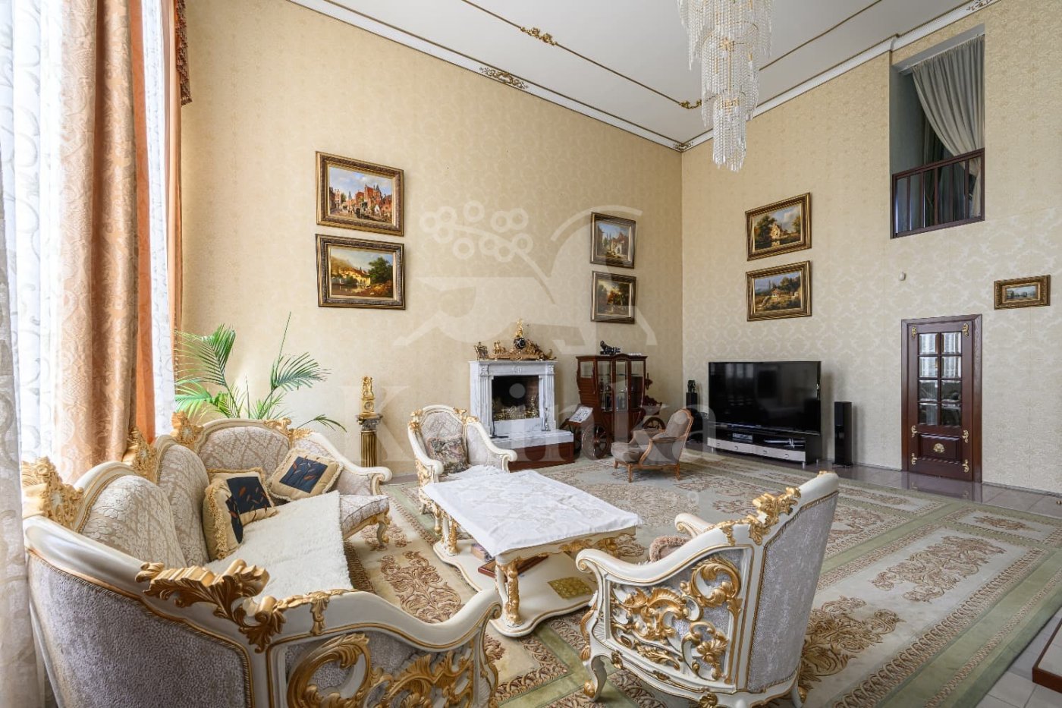
Get a presentation of the facility right now
Everything you need for a solution in one file

Village Golitsyno 3
- Readiness On request
- Distance from Moscow Ring Road –
- Property area before 1250 m2
- Plots area before 30 ac
Description: Infrastructure of Krasnoznamensk, convenient transport interchange and several access roads. Strictly guarded. Entry and passage with special passes. Shops, markets, central hospital of the Russian Aerospace Forces, polyclinic, hospital, pharmacies, emergency medical assistance, restaurants, sports and entertainment establishments. Center for the development of creativity for children and youth, 4 schools, 2 of them - gymnasiums (MESH).
Personal Manager consultation
Individual selection only according to your criteria

Let us help you calculate your mortgage*
Apply Early to Increase Your Chances of Mortgage Approval
Book a guided tour of the facility
Only 2 private viewings per week






















