Lot number 159130
House 294 m2 — Green Grove
Russia, Green Grove, Minskoye Highway Highway, 34 km from MKAD
- Price
1 410 081 $
- Bedrooms 4
- Bathrooms 3
- Number of storeys 2
- Readiness On request
Description
Absolutely new cottage built using German half-timbered technology!
It features a custom finish with trendy materials.
The project's distinctive features include panoramic floor-to-ceiling windows, high ceilings, monolithic interfloor slabs, and as a result - no "bulging" radiators.
The house is 294 sq. m. (4 bedrooms, 3 bathrooms, 3 walk-in closets).
Plot size is 12 acres with ancient spruce trees!
The project includes a barrier-free environment, achieved through fully glass walls connecting with nature. A cold roof in the Wright style adds a special touch and eliminates dangerous icicles for children. The design is a trendy minimalism with elements of sharp modern Japanese style. High-quality finishes, exclusive wall color solutions, a modern kitchen by Giulia Novars fully equipped with Swedish ASKO appliances, built-in docking station with a robot vacuum and wireless phone charging. The dining-living room is fully furnished with stylish furniture.
For comfortable living, there are Kentatsu air conditioners (Japan) and automatic air supply valves by Aereco (France). Safe energy-saving windows with warm edge and argon filling. SHUCO doors (Germany).
Layout
1st floor: hallway with built-in wardrobe, spacious walk-in closet, kitchen-dining-living room 60 sq. m. with two exits to a spacious patio made of high-quality WPC boards, bathroom with shower and urinal, guest bedroom-office 15 sq. m. with its own exit to the plot, boiler-laundry room.
2nd floor: master bedroom 27 sq. m. with a bathroom 13 sq. m. (panoramic bathtub + spacious shower), walk-in closet and balcony.
Bedroom 20 sq. m. with walk-in closet and bedroom 25 sq. m. have a common balcony. Bathroom with shower.
Structures treated with premium eco-friendly Caparol covering paint.
2nd-floor oak engineered flooring.
Modern De Dietrich gas boiler with stainless steel piping, Bosch water heater. HANSA pumping stations. TECE fittings, Rehau seamless pipe distribution. Option for optimal indoor microclimate with remotely controlled servos with smartphone remote control. Automatic leak lock system in any of the bathrooms. Toilets with a micro-lift.
Luxurious forest plot 12 acres (private housing): drainage around the house and on the plot, pathways, luxury roll lawn, landscape lighting, spacious double carport with storage. Provision for electric car charging. 5 car parking spaces.
All central utilities (gas, city-quality water supply, sewage), fiber-optic internet.
It features a custom finish with trendy materials.
The project's distinctive features include panoramic floor-to-ceiling windows, high ceilings, monolithic interfloor slabs, and as a result - no "bulging" radiators.
The house is 294 sq. m. (4 bedrooms, 3 bathrooms, 3 walk-in closets).
Plot size is 12 acres with ancient spruce trees!
The project includes a barrier-free environment, achieved through fully glass walls connecting with nature. A cold roof in the Wright style adds a special touch and eliminates dangerous icicles for children. The design is a trendy minimalism with elements of sharp modern Japanese style. High-quality finishes, exclusive wall color solutions, a modern kitchen by Giulia Novars fully equipped with Swedish ASKO appliances, built-in docking station with a robot vacuum and wireless phone charging. The dining-living room is fully furnished with stylish furniture.
For comfortable living, there are Kentatsu air conditioners (Japan) and automatic air supply valves by Aereco (France). Safe energy-saving windows with warm edge and argon filling. SHUCO doors (Germany).
Layout
1st floor: hallway with built-in wardrobe, spacious walk-in closet, kitchen-dining-living room 60 sq. m. with two exits to a spacious patio made of high-quality WPC boards, bathroom with shower and urinal, guest bedroom-office 15 sq. m. with its own exit to the plot, boiler-laundry room.
2nd floor: master bedroom 27 sq. m. with a bathroom 13 sq. m. (panoramic bathtub + spacious shower), walk-in closet and balcony.
Bedroom 20 sq. m. with walk-in closet and bedroom 25 sq. m. have a common balcony. Bathroom with shower.
Structures treated with premium eco-friendly Caparol covering paint.
2nd-floor oak engineered flooring.
Modern De Dietrich gas boiler with stainless steel piping, Bosch water heater. HANSA pumping stations. TECE fittings, Rehau seamless pipe distribution. Option for optimal indoor microclimate with remotely controlled servos with smartphone remote control. Automatic leak lock system in any of the bathrooms. Toilets with a micro-lift.
Luxurious forest plot 12 acres (private housing): drainage around the house and on the plot, pathways, luxury roll lawn, landscape lighting, spacious double carport with storage. Provision for electric car charging. 5 car parking spaces.
All central utilities (gas, city-quality water supply, sewage), fiber-optic internet.
Characteristics
Square
294 m2
Bedrooms
4
Bathrooms
3
Readiness
On request
Land area
12 ac
Rooms
-
Number of storeys
2
Finishing
Finished with furniture
The object's photo gallery
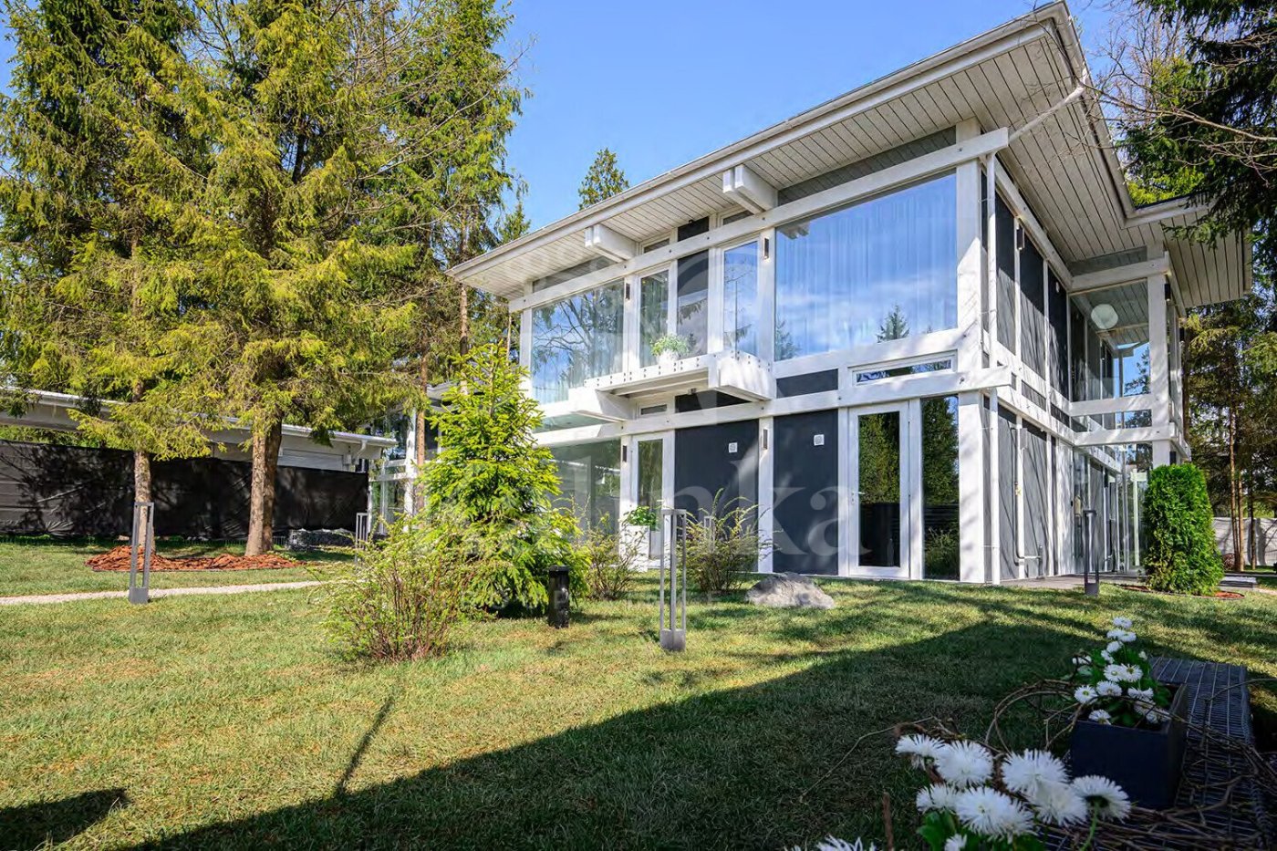
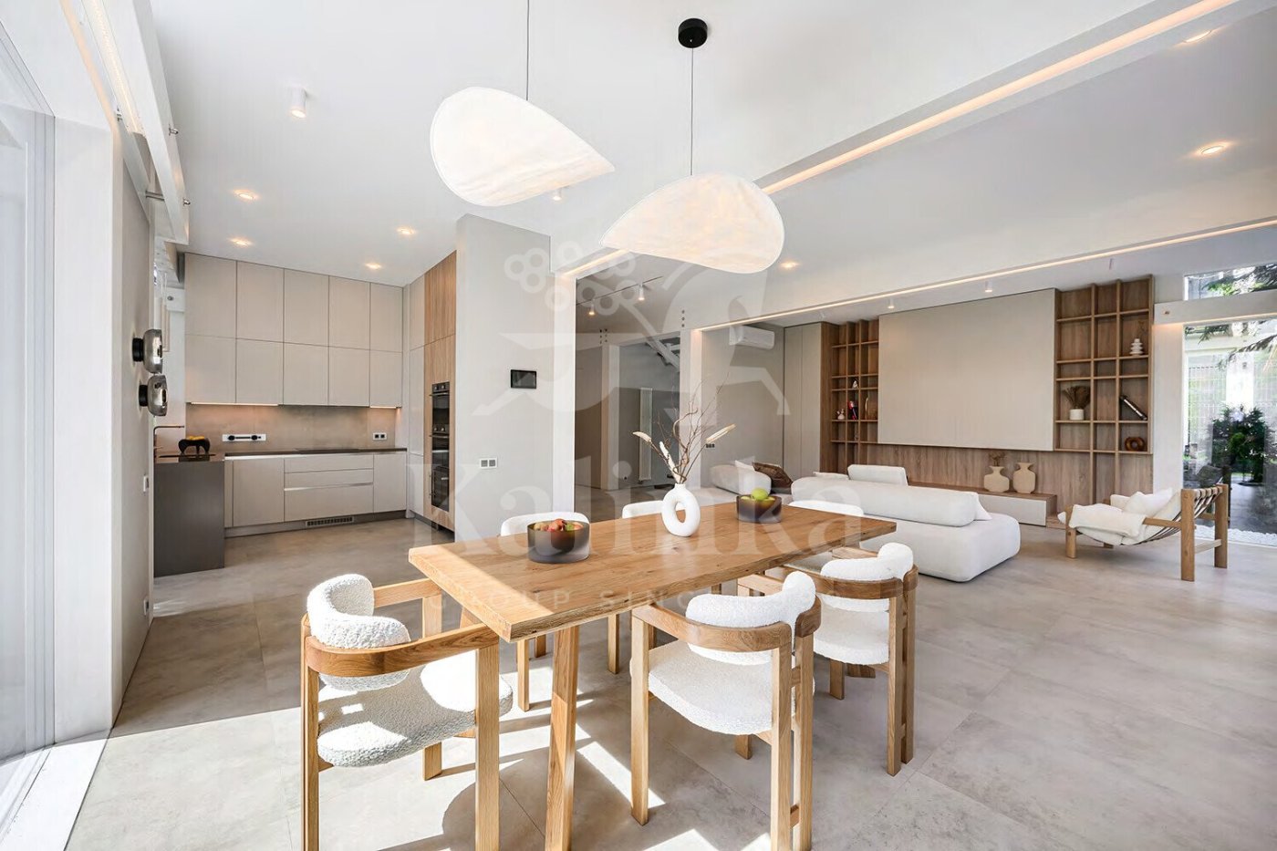
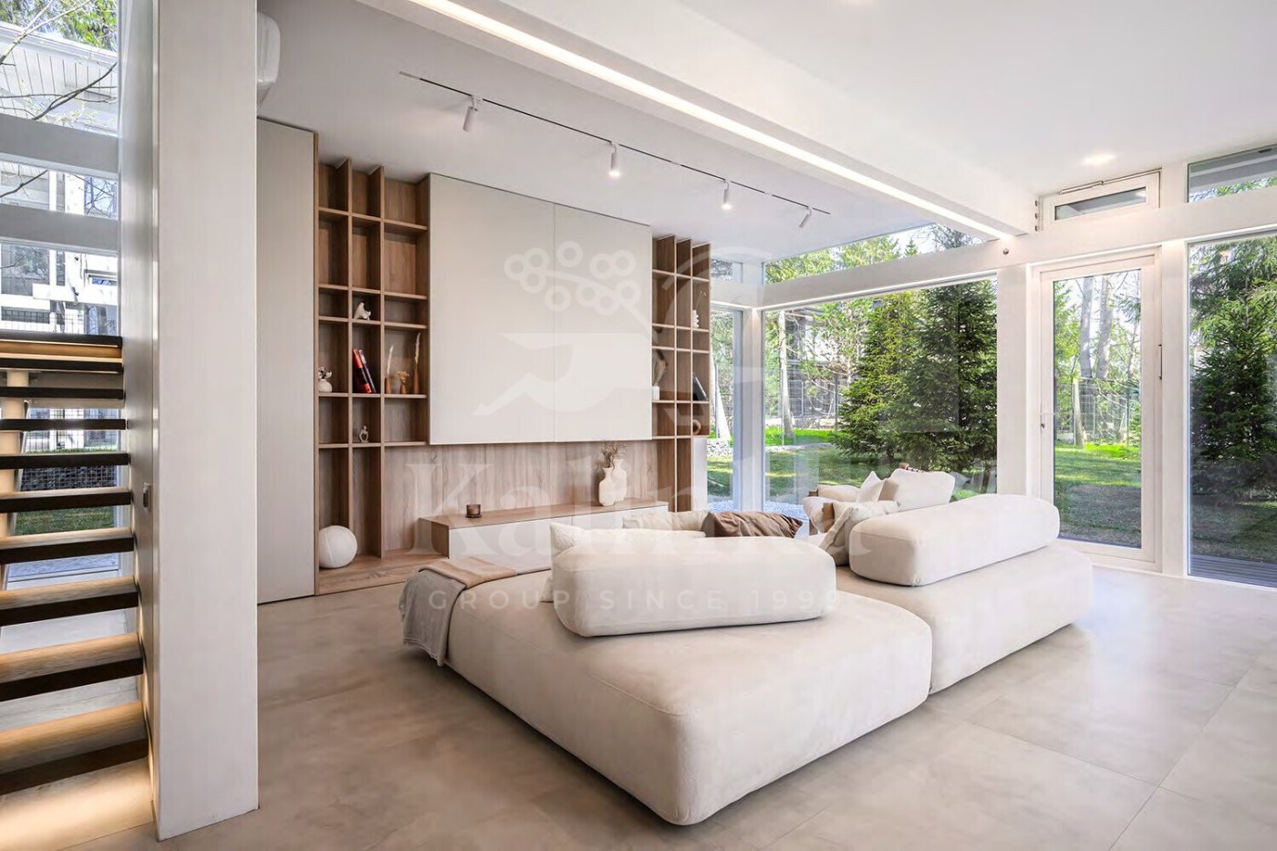
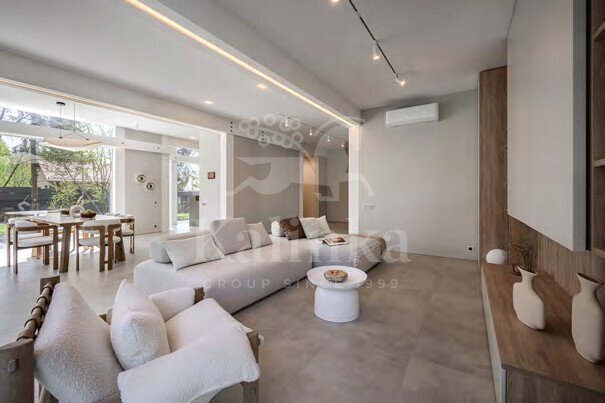
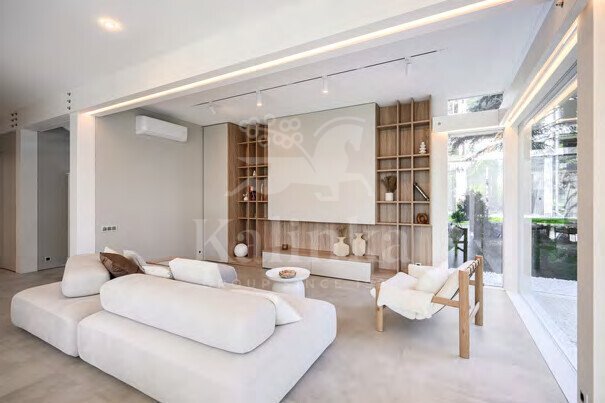
Get a presentation of the facility right now
Everything you need for a solution in one file

Village Green Grove
- Readiness On request
- Distance from Moscow Ring Road 30
- Property area On request
- Plots area 12 - 42 ac
Cottage settlement "Green Grove" is located 33 km from the Moscow Ring Road (MKAD) along the Minsk highway, surrounded by coniferous trees and birches. During the reconstruction of the Minsk highway, new interchanges were organized, including one of the most important ones being built on Kutuzovsky Avenue, which indicates the high transport accessibility of the area. During construction, all trees were preserved, and roads were laid without causing damage to the environment. The location chosen for this settlement is considered historical, which already speaks of a favorable environment. Mass construction began in 2003, but developers continue to improve the territory to this day. Most of the plots have already been built with cottages.
The "Green Grove" settlement, covering an area of 200 hectares, is divided into 1000 plots. The houses are built according to author's projects, while similar buildings in a unified style can be found. Houses in the settlement can be bought on the secondary market or rented. The settlement is connected to engineering networks, and each plot has a main gas supply of medium pressure. Gas is supplied using an individual distributor, which allows for cost savings. The settlement is reliably guarded, and video surveillance is installed. Entry to the territory is through a checkpoint.
Renting a mansion in Green Grove means having the opportunity to enjoy relaxation and the developed infrastructure of the area. Landscaping has been done on the territory, with trees and shrubs planted along the perimeter. A playground is arranged for children. The project provides for the construction of a trade and household complex, a cultural and sports center, a stadium, schools, kindergartens, and recreational areas. Nearby, there are shops, pharmacies, a car wash, household services, cafes, a construction mini-market, and a garden center. Selling real estate in Green Grove is a profitable investment in the future.
Personal Manager consultation
Individual selection only according to your criteria

Let us help you calculate your mortgage*
Apply Early to Increase Your Chances of Mortgage Approval
Book a guided tour of the facility
Only 2 private viewings per week






















