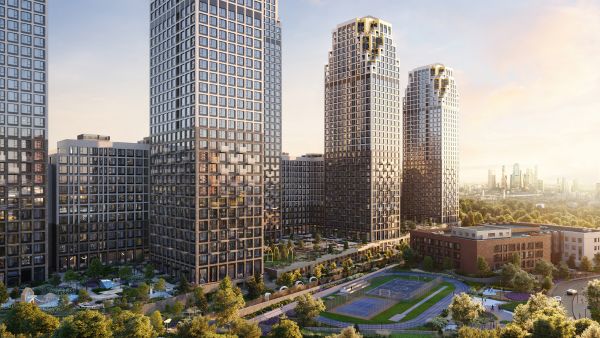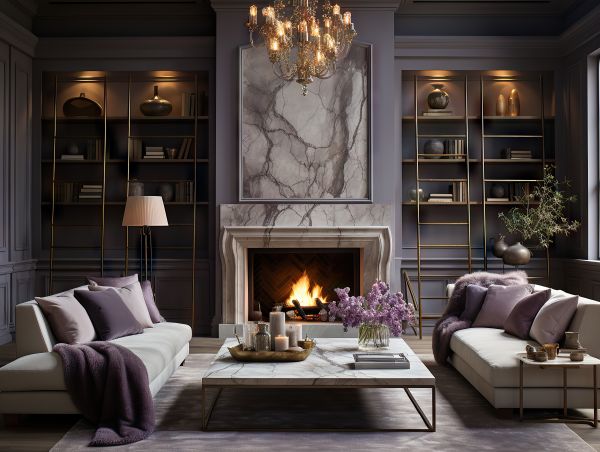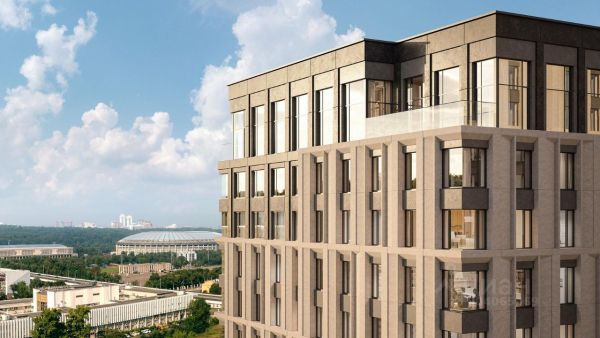Lot number 181124
House 517 m2 — Zavidovo
Russia, Zavidovo, Leningradskoye Highway Highway, 115 km from MKAD
- Price
1 839 236 $
- Bedrooms 5
- Bathrooms 6
- Number of storeys 2
- Readiness On request
Description
Luxurious residence with an area of 517 sq. m in a castle style on a 42-acre forest plot with direct access to the water.
The structure of the house is brick-monolithic. The roof is tiled. Windows are plastic double-glazed. Flooring is tile and wood. Air conditioning units are installed in all bedrooms. On the plot: a boathouse for a boat or yacht (with the possibility to organize a staff block on the second floor), a garage for 2 cars, as well as a block for staff or guests (a 2-room apartment with a kitchen and a bathroom).
The territory features landscaping, paved paths, lighting, and a private beach with a pier.
House layout:
1st floor: entrance hall, hallway, bedroom/study with bathroom, master bedroom with study and bathroom, living room connected to the dining room, kitchen, working kitchen, multifunctional room, terrace.
2nd floor: hallway, 4 bedrooms with bathrooms, 2 walk-in closets.
Attic: multifunctional rooms (bedroom), library. There are connections for organizing a bathroom.
Basement: sauna, relaxation room, storage rooms, technical premises, boiler room.
The structure of the house is brick-monolithic. The roof is tiled. Windows are plastic double-glazed. Flooring is tile and wood. Air conditioning units are installed in all bedrooms. On the plot: a boathouse for a boat or yacht (with the possibility to organize a staff block on the second floor), a garage for 2 cars, as well as a block for staff or guests (a 2-room apartment with a kitchen and a bathroom).
The territory features landscaping, paved paths, lighting, and a private beach with a pier.
House layout:
1st floor: entrance hall, hallway, bedroom/study with bathroom, master bedroom with study and bathroom, living room connected to the dining room, kitchen, working kitchen, multifunctional room, terrace.
2nd floor: hallway, 4 bedrooms with bathrooms, 2 walk-in closets.
Attic: multifunctional rooms (bedroom), library. There are connections for organizing a bathroom.
Basement: sauna, relaxation room, storage rooms, technical premises, boiler room.
Characteristics
Square
517.3 m2
Bedrooms
5
Bathrooms
6
Readiness
On request
Land area
41.97 ac
Rooms
-
Number of storeys
2
Finishing
Finished with furniture
Get a presentation of the facility right now
Everything you need for a solution in one file

Village Zavidovo
- Readiness On request
- Distance from Moscow Ring Road 115
- Property area 287 - 1200 m2
- Plots area 26 - 72 ac
Unique location on the "Moscow sea" and a modern architectural concept, maximum use of natural factors and the latest construction technologies to ensure perfect comfort and the safety of your family's life and health, a worthy environment - all of this is the foundation of the philosophy of country living for a successful person, embodied in a club village.
The village has all the necessary infrastructure, primarily focused on yacht service: coastal fortifications in the bay, mooring facilities for seasonal yacht accommodation, a platform for winter parking of boats and yachts, an afloat swimming area, a helipad, a promenade, a restaurant, a well-organized beach, a playground.
Personal Manager consultation
Individual selection only according to your criteria

Let us help you calculate your mortgage*
Apply Early to Increase Your Chances of Mortgage Approval
Book a guided tour of the facility
Only 2 private viewings per week






















