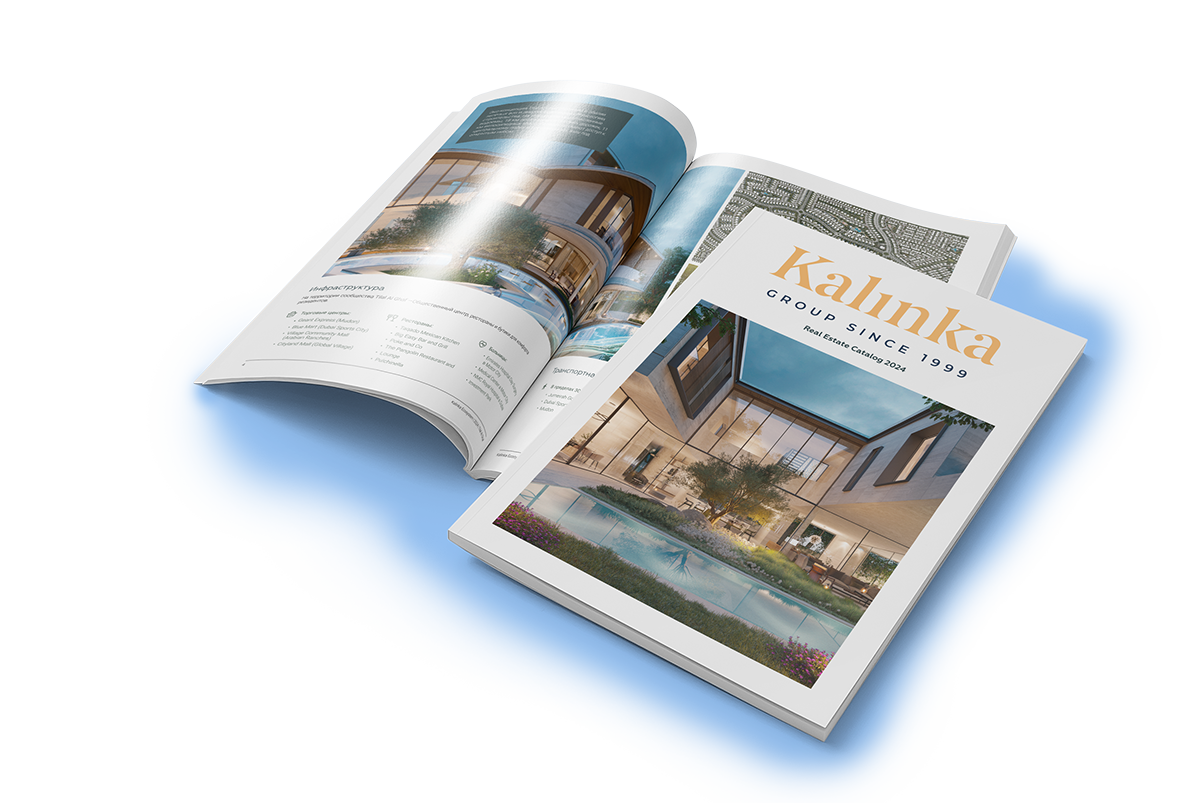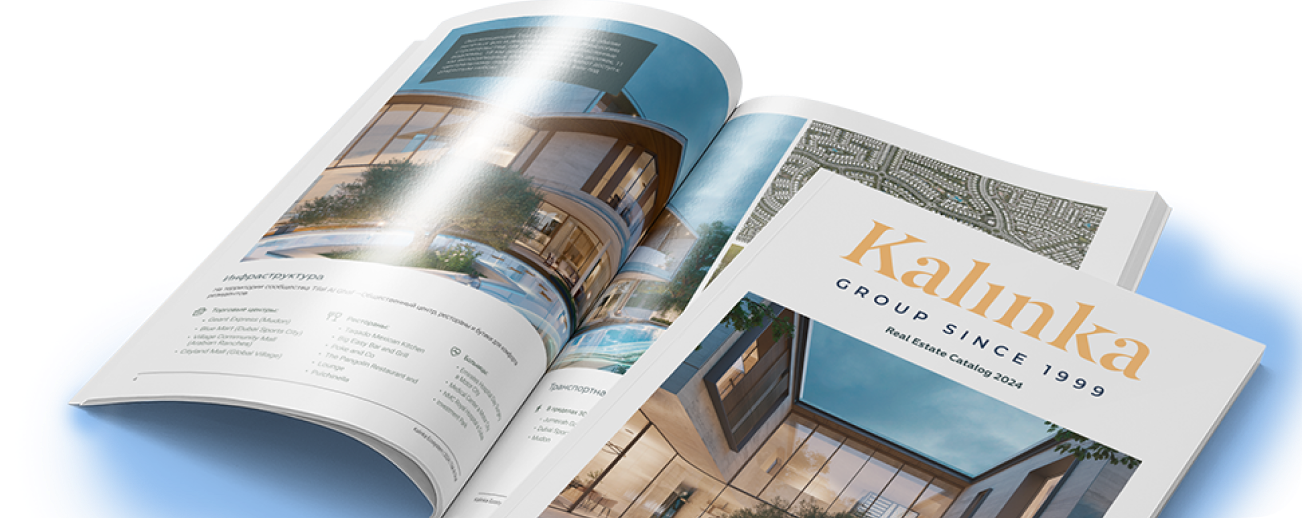Back
ID 158719
House 338 m2 — Konakovo River Club
Russia, Konakovo River Club, Leningradskoye Highway Highway, 145 km from MKAD
Riviera House located in the territory of Russkaya Volna near the Volga River.
An elite-class cottage with a 338 sq. m patio, garage, and a separate 80 sq. m standalone sauna.
The house with a garage and open patio is designed for a family of 4-5 people. On the first floor, there is an entrance hall with a large walk-in closet and a spacious living room, visually divided into two parts: a fireplace area for quiet relaxation and a combined kitchen-dining area for more active leisure and entertaining guests.
From the kitchen-dining area, equipped with built-in floor convectors, you can access the patio through wide glazed doors.
The second floor features the master bedroom with a bathroom and walk-in closet, as well as three children's bedrooms each with its own bathroom.
The interiors of the house combine modern geometry of minimalist shapes and lines with vintage French motifs. Bright log walls contrast with dark window frames and floor coverings. The living room is highlighted by a uniquely designed fireplace, next to which a soft seating group with upholstery coordinated with the fireplace tiles' pattern is placed.
The boiler room with all necessary engineering equipment is located in a separate room adjacent to the garage.
The modern exterior of the building blends beautifully with the surrounding landscape. The name Riviera reflects the romantic atmosphere created in the house with the tiled fireplace and vintage French design motifs in the interiors.
The plot with a level relief is divided into three parts: the entrance, the main residential building area, and the recreational area with a standalone sauna. The house is optimally oriented to the sides of the light.
The simple rectangular architectural volume is optimal for heat preservation. Expressiveness is added to the structure by bay windows with large windows protruding from the facades. The hip roof with a slight slope emphasizes the modern character of the building. Walls made of glued timber, painted in a light shade, contrast with dark wood window frames, casings, and soffits.
An elite-class cottage with a 338 sq. m patio, garage, and a separate 80 sq. m standalone sauna.
The house with a garage and open patio is designed for a family of 4-5 people. On the first floor, there is an entrance hall with a large walk-in closet and a spacious living room, visually divided into two parts: a fireplace area for quiet relaxation and a combined kitchen-dining area for more active leisure and entertaining guests.
From the kitchen-dining area, equipped with built-in floor convectors, you can access the patio through wide glazed doors.
The second floor features the master bedroom with a bathroom and walk-in closet, as well as three children's bedrooms each with its own bathroom.
The interiors of the house combine modern geometry of minimalist shapes and lines with vintage French motifs. Bright log walls contrast with dark window frames and floor coverings. The living room is highlighted by a uniquely designed fireplace, next to which a soft seating group with upholstery coordinated with the fireplace tiles' pattern is placed.
The boiler room with all necessary engineering equipment is located in a separate room adjacent to the garage.
The modern exterior of the building blends beautifully with the surrounding landscape. The name Riviera reflects the romantic atmosphere created in the house with the tiled fireplace and vintage French design motifs in the interiors.
The plot with a level relief is divided into three parts: the entrance, the main residential building area, and the recreational area with a standalone sauna. The house is optimally oriented to the sides of the light.
The simple rectangular architectural volume is optimal for heat preservation. Expressiveness is added to the structure by bay windows with large windows protruding from the facades. The hip roof with a slight slope emphasizes the modern character of the building. Walls made of glued timber, painted in a light shade, contrast with dark wood window frames, casings, and soffits.
Characteristics
Square
338 m2
Plot
16 ac
From Moscow Ring Road
145 km
Number of storeys
2
Bedrooms
3
Bathrooms
3
Finishing
Finished with furniture
Village Konakovo River Club
- Readiness On request
- Distance from Moscow Ring Road –
- Property area 178 - 338 m2
- Plots area 16 - 18 ac
English description: When creating Konakovo River Club, an extravagant and expressive architectural style of the 20th century - postmodernism, which is currently recognized as the most fashionable trend in North American and European housing construction, was chosen. The provocative architecture of Konakovo River Club is a manifesto of the creators and participants of the club against boring and faceless development of modern suburban settlements, against the feeling of confinement and depression that living in them instills. In comparison with traditional cottage settlements, the space of Konakovo River Club is not limited by high fences, but freely flows from one block to another, allowing residents unrestricted access to nature, water, and public infrastructure facilities. The main construction principle of Konakovo River Club lies in strict architectural regulations in the center of the settlement and less strict ones on the outskirts. At the same time, each block of Konakovo River Club has its own unique style, united by a common concept. The "Konakovo River Club" cottage settlement is a fashionable resort complex on the banks of the Ivan'kovskoye reservoir, known as the Moscow Sea. The settlement is located 120 km north of Moscow, in the Tver region. During the summer navigation, the resort can be reached via the Moscow Canal. Helicopter transfers (aerotaxi) are also available. The territory of the settlement "Konakovo River Club" covers 146 hectares, including three islands. The internal water area is navigable, equipped with its own pier and beach area, a yacht club with a parking space for 60 boats, and a Sailing School. The hotel complex and the private sector with cottages are united into a single living space. The purchase of a cottage automatically guarantees membership in the club and unlimited access to high-quality entertainment infrastructure. There is a sports complex with a SPA zone, sports tracks, tennis courts, team building and paintball sites, a quad bike and snowmobile park, as well as a stocked pond for children's fishing. The hotel sector includes a nightclub, restaurants, cafes, banquet halls, and tents. The settlement has all the conditions for comfortable living. The houses are equipped according to high European standards. The utilities are central.
Broker help
Fill in your details and the manager will contact you to specify a convenient time

Get personalized mortgage advice
Apply Early to Increase Your Chances of Mortgage Approval
Download the presentation of the property right now
No subscription or spam


