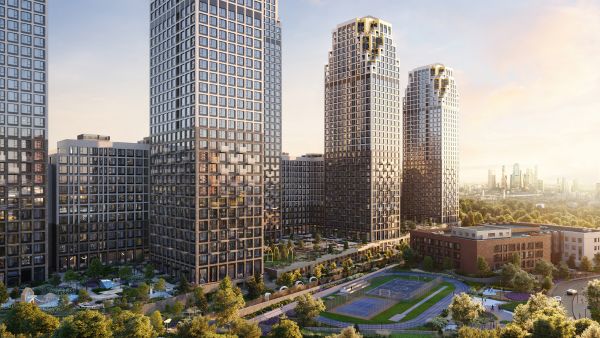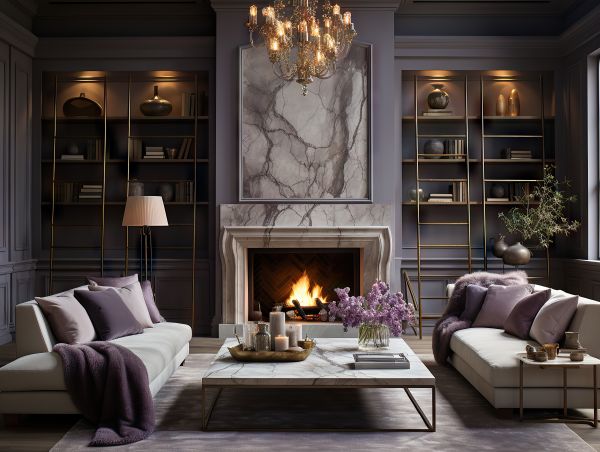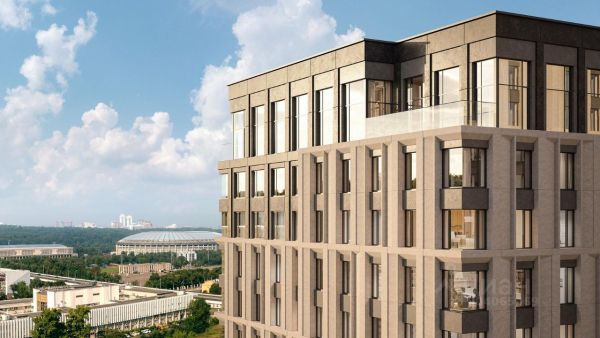Lot number 142850
House 830 m2 — Zavidovo
Russia, Zavidovo, Leningradskoye Highway Highway, 115 km from MKAD
- Price
5 000 000 $
- Bedrooms 4
- Bathrooms 5
- Number of storeys 4
- Readiness On request
Description
Offered is a furnished house of 830 sqm on the Volga River in the center of the resort Zavidovo. An author's object of original design, made in the traditions of classic wooden architecture. Handmade from Archangel logs 28-32 cm.
The house has 4 bedrooms, each with its own bathroom; 5 balconies and 2 spacious multi-level verandas; a kitchen with premium-class appliances; a dining room; a study, a meeting/chill-out area, a fireplace room with an author's fireplace in the style of Vrubel's fireplaces; a hallway; a dressing room; a vestibule.
On the 1st floor, a SPA area is designed, consisting of: a 10-meter pool with a counterflow, waterfall, and bottom geyser; a hammam; a sauna; an ice room; a heated lounge chair; a Vichy shower; an impressions shower. A spacious relaxation area with a premium home theater with a 3x4 meter electrically operated screen. The finishing works are currently being completed in the SPA area. The first floor also houses a garage, workshop, electrical panel, boiler room (2 Weissmann boilers of 84 kW each; a 500-liter hot water tank), premium-class supply and exhaust ventilation; a water treatment room; a dressing room; a bathroom.
On the plot there are: a guest house, a summer kitchen on the riverbank (Russian stove, barbecue area, stove for 2 cauldrons, an outdoor grill with a rotisserie for cooking large meat breeds), a canopy on the riverbank with a suspended bed 2x2m and a hanging bench-swing, a structure for water transport, a helicopter pad "BEKAS" (properly registered with the Federal Air Transport Agency), a sandy beach and recreational riverfront areas, a slipway for launching watercraft and boats (water use agreement for slipway and pier), a pontoon pier for mooring boats with a draft of up to 1.5 m, a pontoon ferry for the transportation of people and quads to the other shore (both pontoons are registered with the FGIMS and have registration numbers), a hangar for boat and sports equipment storage, a barrel sauna "Konik-Gorbunok" on a tripod with a wood-fired stove, a hydro-massage SPA pool "Coast SPA", a golf training area.
The house has 4 bedrooms, each with its own bathroom; 5 balconies and 2 spacious multi-level verandas; a kitchen with premium-class appliances; a dining room; a study, a meeting/chill-out area, a fireplace room with an author's fireplace in the style of Vrubel's fireplaces; a hallway; a dressing room; a vestibule.
On the 1st floor, a SPA area is designed, consisting of: a 10-meter pool with a counterflow, waterfall, and bottom geyser; a hammam; a sauna; an ice room; a heated lounge chair; a Vichy shower; an impressions shower. A spacious relaxation area with a premium home theater with a 3x4 meter electrically operated screen. The finishing works are currently being completed in the SPA area. The first floor also houses a garage, workshop, electrical panel, boiler room (2 Weissmann boilers of 84 kW each; a 500-liter hot water tank), premium-class supply and exhaust ventilation; a water treatment room; a dressing room; a bathroom.
On the plot there are: a guest house, a summer kitchen on the riverbank (Russian stove, barbecue area, stove for 2 cauldrons, an outdoor grill with a rotisserie for cooking large meat breeds), a canopy on the riverbank with a suspended bed 2x2m and a hanging bench-swing, a structure for water transport, a helicopter pad "BEKAS" (properly registered with the Federal Air Transport Agency), a sandy beach and recreational riverfront areas, a slipway for launching watercraft and boats (water use agreement for slipway and pier), a pontoon pier for mooring boats with a draft of up to 1.5 m, a pontoon ferry for the transportation of people and quads to the other shore (both pontoons are registered with the FGIMS and have registration numbers), a hangar for boat and sports equipment storage, a barrel sauna "Konik-Gorbunok" on a tripod with a wood-fired stove, a hydro-massage SPA pool "Coast SPA", a golf training area.
Characteristics
Square
830 m2
Bedrooms
4
Bathrooms
5
Readiness
On request
Land area
72 ac
Rooms
-
Number of storeys
4
Finishing
Finished with furniture
The object's photo gallery
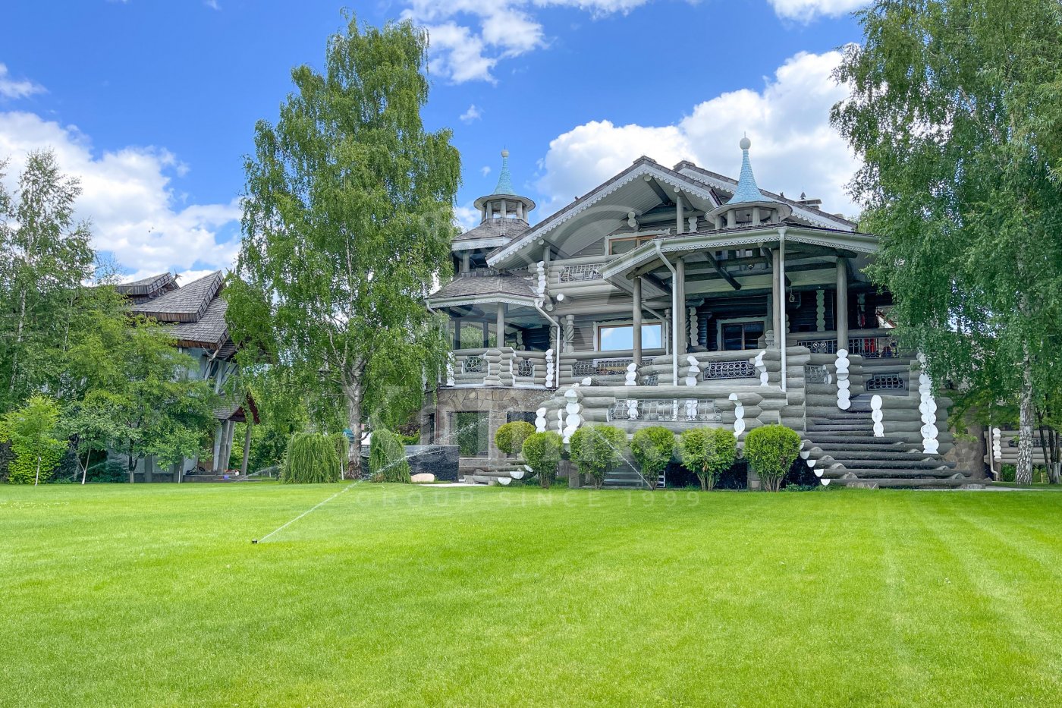
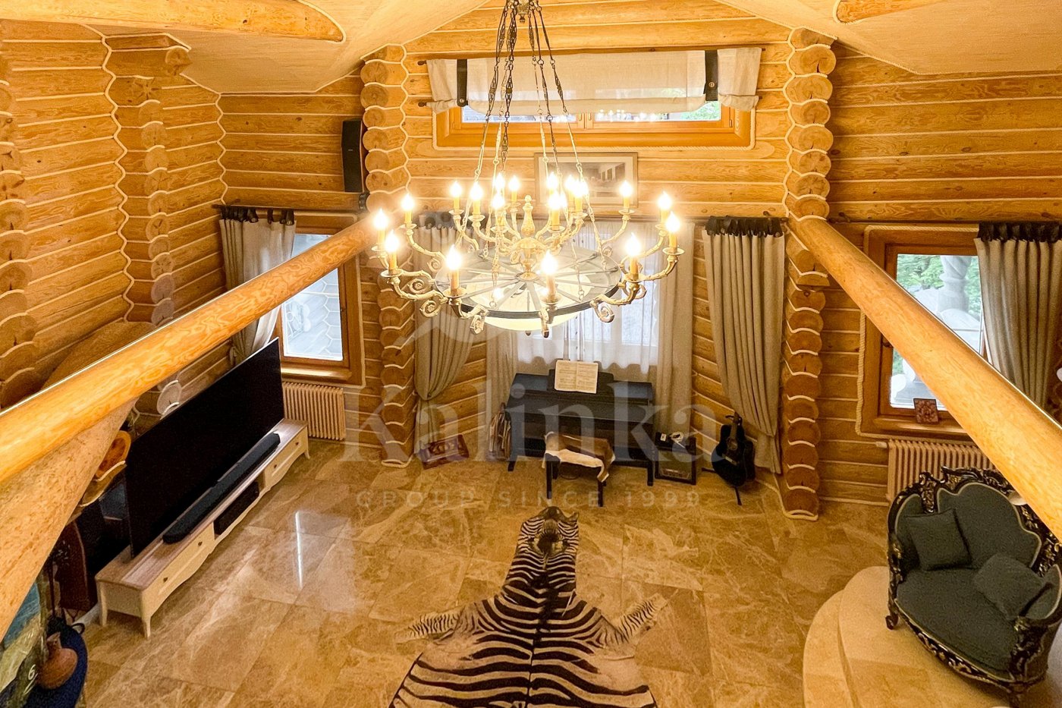
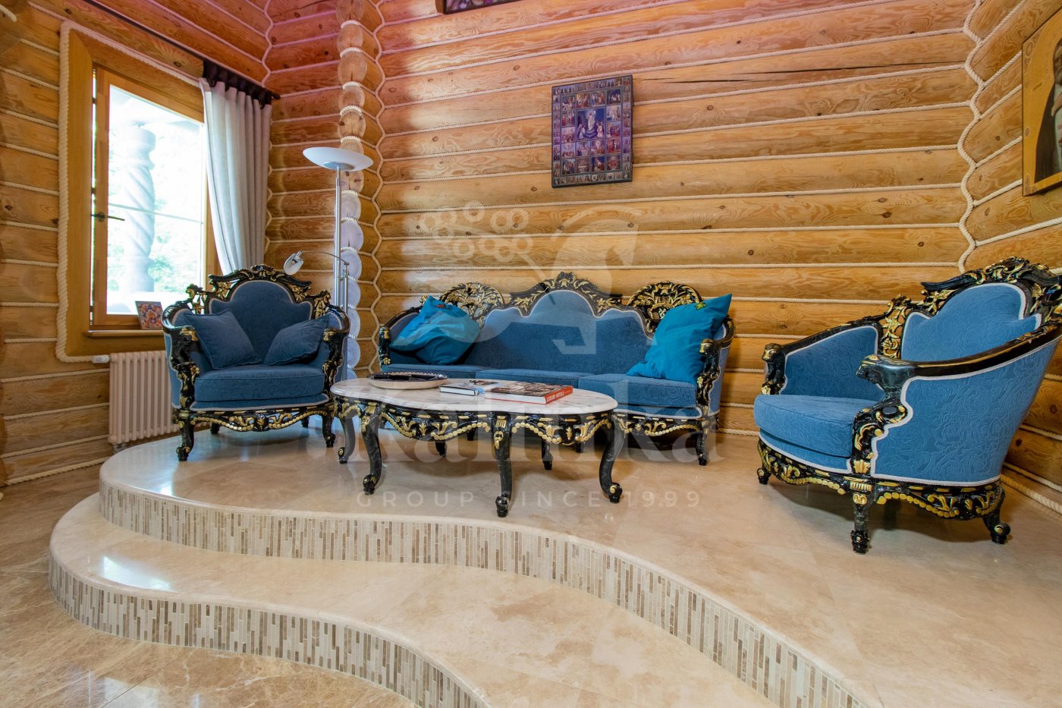
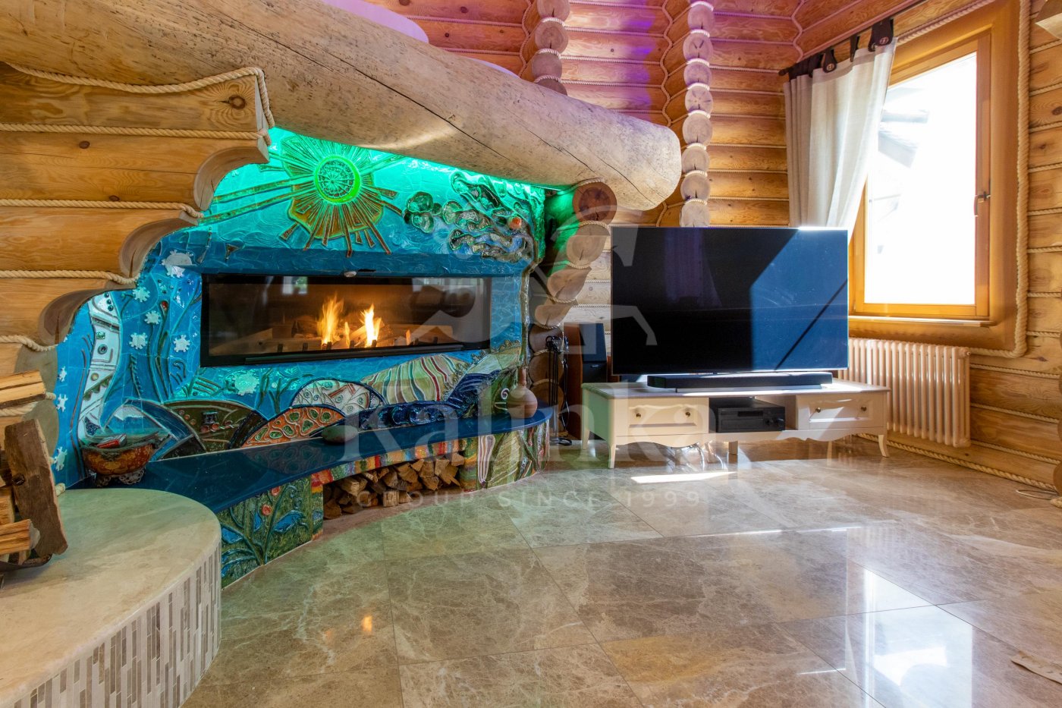
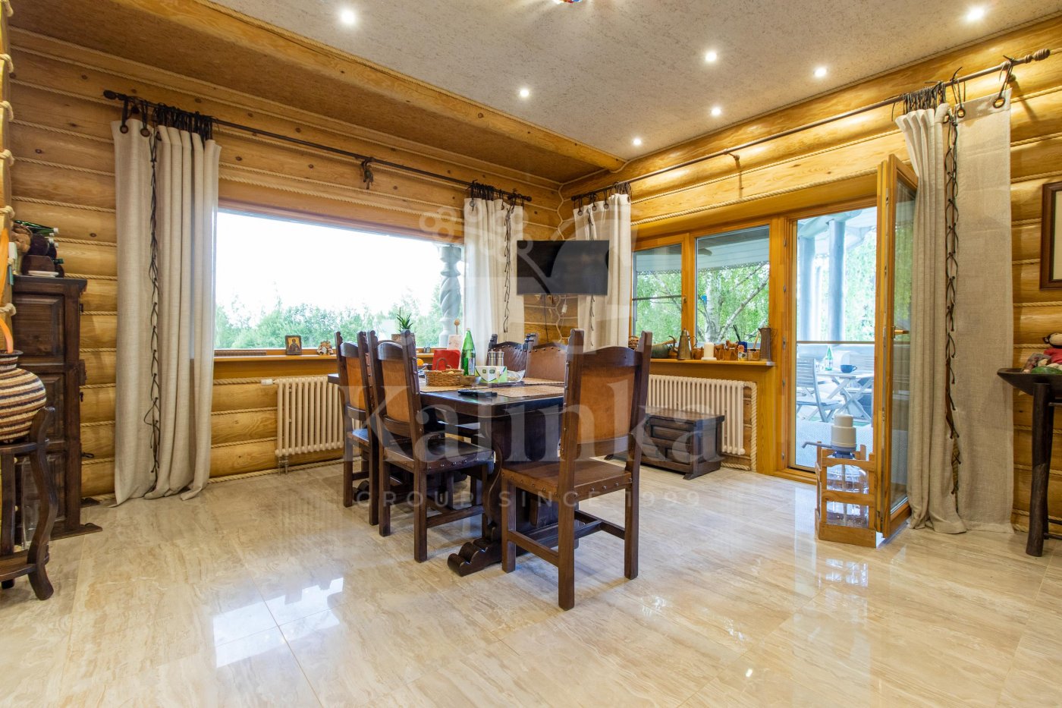
Get a presentation of the facility right now
Everything you need for a solution in one file

Village Zavidovo
- Readiness On request
- Distance from Moscow Ring Road 115
- Property area 287 - 1200 m2
- Plots area 26 - 72 ac
Unique location on the "Moscow sea" and a modern architectural concept, maximum use of natural factors and the latest construction technologies to ensure perfect comfort and the safety of your family's life and health, a worthy environment - all of this is the foundation of the philosophy of country living for a successful person, embodied in a club village.
The village has all the necessary infrastructure, primarily focused on yacht service: coastal fortifications in the bay, mooring facilities for seasonal yacht accommodation, a platform for winter parking of boats and yachts, an afloat swimming area, a helipad, a promenade, a restaurant, a well-organized beach, a playground.
Personal Manager consultation
Individual selection only according to your criteria

Let us help you calculate your mortgage*
Apply Early to Increase Your Chances of Mortgage Approval
Book a guided tour of the facility
Only 2 private viewings per week













