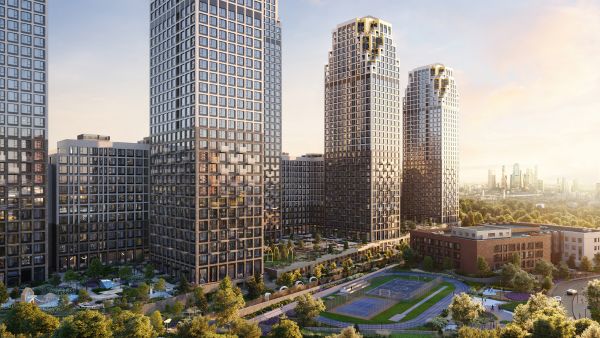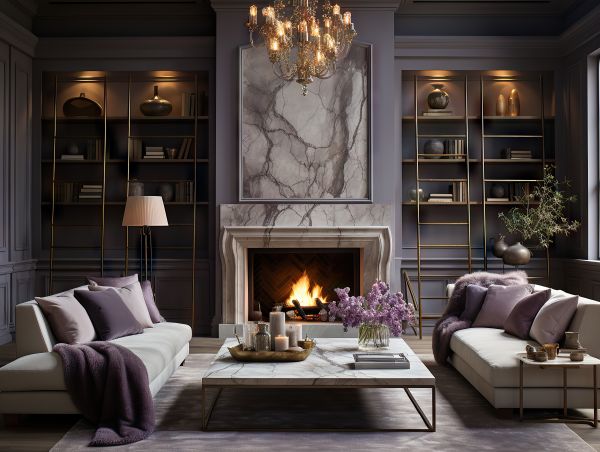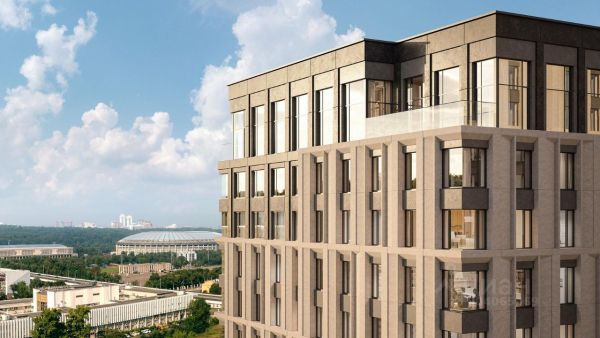Lot number 132448
House 1780 m2 — Novogorsk 7
Russia, Novogorsk 7, Leningradskoye Highway Highway
- Price
7 234 328 $
- Bedrooms 5
- Bathrooms 6
- Number of storeys 3
- Readiness On request
Description
Exquisite family residence in Novogorsk-7.
This magnificent mansion, located in the Novogorsk-7 cottage village, was built according to an author's architectural design. Every detail is exclusive, made according to the architect's sketches, unique and specifically for this house.
Situated on a forested plot of 47 acres, the 1780 sq.m. house features five bedrooms, a spacious living room with a double-height ceiling, a swimming pool, and numerous leisure facilities. There is also a two-story garage with space for two cars and a staff apartment. The property can be accessed from two streets.
Layout
Lower level: billiard room, relaxation room, tennis hall, gym, children's playroom, storage room, armory, safe, wine cellar, massage room, laundry room, storage room, two bathrooms, cold storage for diesel fuel.
1st floor: hallway, living-dining room, kitchen, foyer, master bedroom, men's walk-in closet, men's restroom, women's walk-in closet, women's restroom, fireplace room, pool, changing room, shower, restroom, storage room, walk-in closet, winter garden, barbecue area, garage.
2nd floor: hallway, study, two bedrooms with bathrooms and walk-in closets, two bedrooms with bathrooms, walk-in closet.
Guest house
1st floor: relaxation room, SPA area, shower, sauna, foyer, restroom, boiler room, water treatment.
2nd floor: hallway, restroom, two staff rooms, kitchen, restroom.
The plot features a landscape design created according to an individual project, including an artificial pond and a stream. Drainage system is installed, as well as an automatic irrigation system and zone lighting for the outdoor area. A fruit garden (apple trees, cherry trees, pear trees, fruit bushes) occupies part of the plot. The property also preserves carefully maintained perennial oaks and pines.
This magnificent mansion, located in the Novogorsk-7 cottage village, was built according to an author's architectural design. Every detail is exclusive, made according to the architect's sketches, unique and specifically for this house.
Situated on a forested plot of 47 acres, the 1780 sq.m. house features five bedrooms, a spacious living room with a double-height ceiling, a swimming pool, and numerous leisure facilities. There is also a two-story garage with space for two cars and a staff apartment. The property can be accessed from two streets.
Layout
Lower level: billiard room, relaxation room, tennis hall, gym, children's playroom, storage room, armory, safe, wine cellar, massage room, laundry room, storage room, two bathrooms, cold storage for diesel fuel.
1st floor: hallway, living-dining room, kitchen, foyer, master bedroom, men's walk-in closet, men's restroom, women's walk-in closet, women's restroom, fireplace room, pool, changing room, shower, restroom, storage room, walk-in closet, winter garden, barbecue area, garage.
2nd floor: hallway, study, two bedrooms with bathrooms and walk-in closets, two bedrooms with bathrooms, walk-in closet.
Guest house
1st floor: relaxation room, SPA area, shower, sauna, foyer, restroom, boiler room, water treatment.
2nd floor: hallway, restroom, two staff rooms, kitchen, restroom.
The plot features a landscape design created according to an individual project, including an artificial pond and a stream. Drainage system is installed, as well as an automatic irrigation system and zone lighting for the outdoor area. A fruit garden (apple trees, cherry trees, pear trees, fruit bushes) occupies part of the plot. The property also preserves carefully maintained perennial oaks and pines.
Characteristics
Square
1780 m2
Bedrooms
5
Bathrooms
6
Readiness
On request
Land area
47 ac
Rooms
-
Number of storeys
3
Finishing
Finished with furniture
Get a presentation of the facility right now
Everything you need for a solution in one file

Village Novogorsk 7
- Readiness On request
- Distance from Moscow Ring Road 7
- Property area 1200 - 1780 m2
- Plots area 20 - 70 ac
Well-maintained streets and sidewalks, bike lanes, and a landscaped mini-park with a cascade of water bodies, along with many seemingly unnoticed "little things," create a unique atmosphere of respectability and tranquility. Thanks to its minimal distance from Moscow, residents have access to a nearby infrastructure of the capital level, including household services, cinemas, fitness clubs, and restaurants. Nearby are both public and private schools, as well as kindergartens. At your service: a swimming pool and fitness rooms, a ballroom dance school, and fitness clubs.
Personal Manager consultation
Individual selection only according to your criteria

Let us help you calculate your mortgage*
Apply Early to Increase Your Chances of Mortgage Approval
Book a guided tour of the facility
Only 2 private viewings per week






















