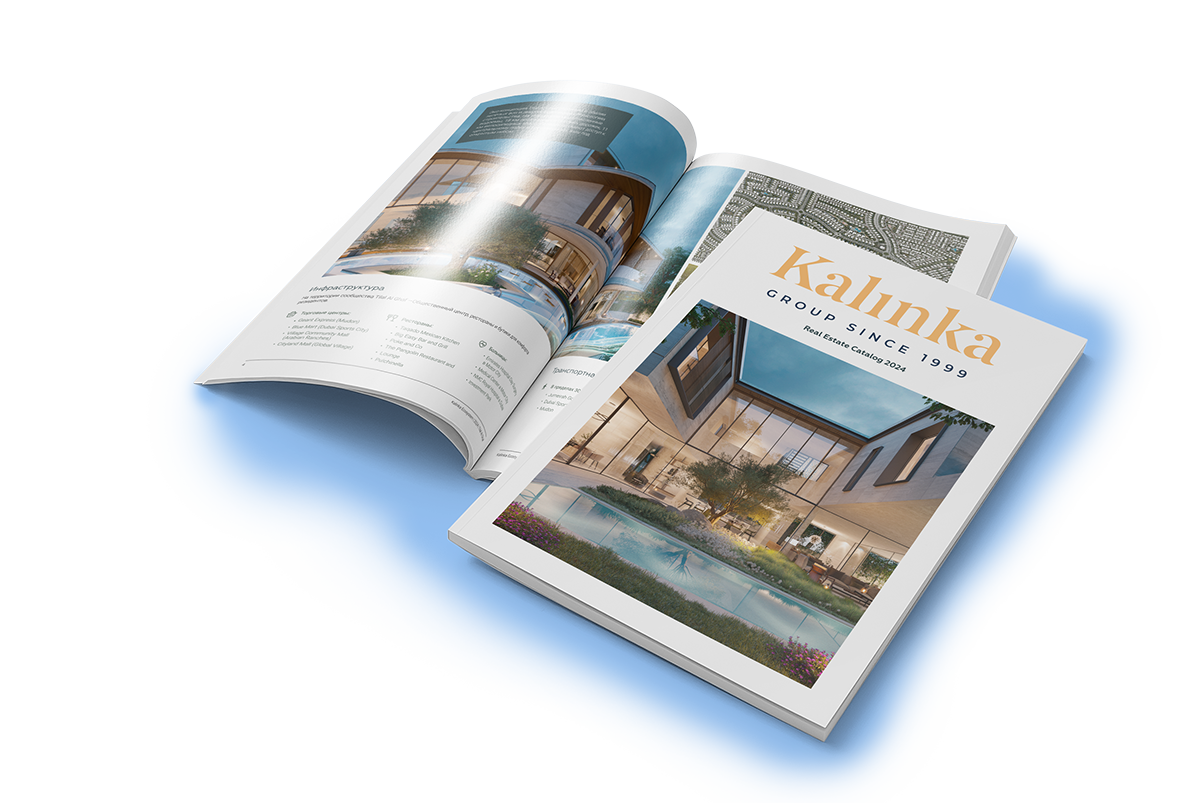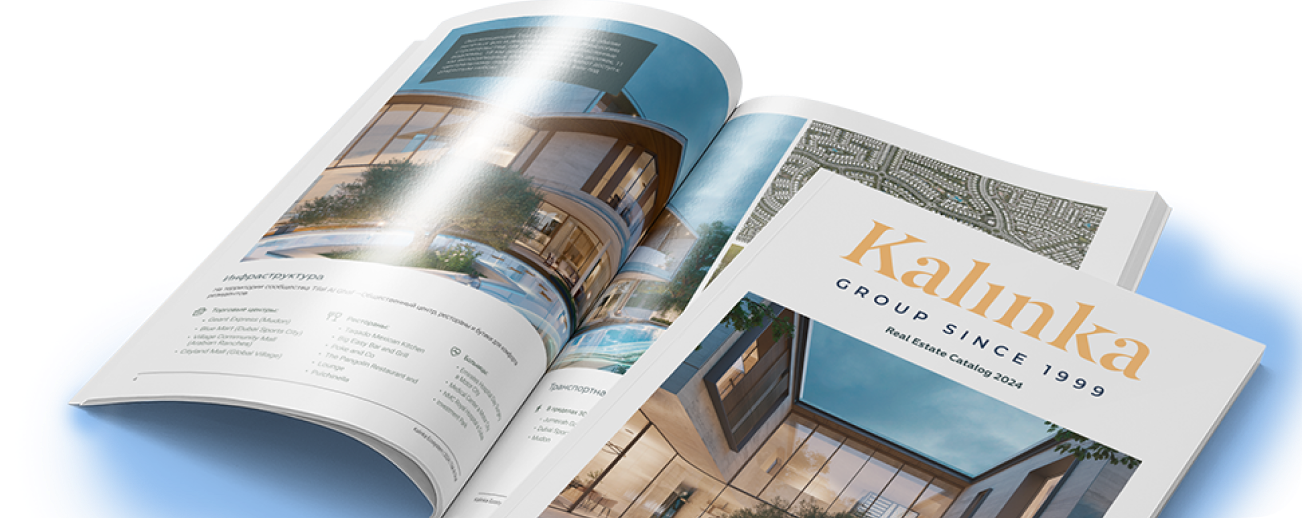Back
ID 163468
House 450 m2 — Mashkinskie Hills
Russia, Машкинские Холмы, Kurkinskoye Highway Highway, 5 km from MKAD
Sale
-6%
We present to your attention a new, modern house in the well-equipped cottage village of Mashkinskie Kholmy. Built in 2006, it is made of brick with reinforced concrete ceilings and has undergone recent renovation in 2023. It is insulated with thermopanels, and the facade is finished with small-format ceramic granite produced in Germany. New aluminum energy-saving double-glazed windows with UV protection have been installed.
A new soft roof with a double rafter system and copper plates to protect against moss has been installed. Heating is provided by a new condensing gas boiler made in Germany. All central utilities, including gas, electricity, and sewage, are connected and distributed throughout the house. The village has its own well, and a modern water purification system is installed in the boiler room.
All materials and the interior of the house are of European quality: French plaster "wet silk," floors made of German waterproof wear-resistant large-format laminate 12 mm thick, Italian "Guardo Pilon" radiators, German Yung sockets and switches, Italian plumbing fixtures, and the best German lighting fixtures. The lighting in the house is planned for the possible control of separate zones and different scenarios.
The house has underfloor heating installed. The entrance area is separated from the living space by a 2.4-meter glass door. The living room with a bay window is about 70 m², and it has a cast iron wood-burning stove-fireplace. The kitchen is in a separate room, featuring a kitchen unit made in Germany, finished with stone veneer, and equipped with Miele appliances and an Elica hood.
The plot is landscaped: tall thujas create a private atmosphere, and forest trees, apple trees, and currants grow around. Pathways are laid with natural Ural stone, and there is parking for 4 cars. Additionally, there is a two-story guest house with an area of 200 m² on the plot.
Main house layout (450 sq. m.)
Basement: sauna with shower, relaxation area, bathroom, garage for two cars, boiler room, exit to the yard.
1st floor: hallway, living room with fireplace, dining room, kitchen, bedroom/study, bathroom.
2nd floor: bedroom with its own dressing room and bathroom with a bathtub, bedroom with its own dressing room and bathroom with a shower.
Attic: open-plan room (+1 bedroom) with an organized space for a kitchen, bathroom with shower.
Guest house layout (200 sq. m.)
Basement 50 sq. m.: wardrobe for winter clothes, storage room.
1st floor: living room, fireplace area, kitchen, bathroom with shower.
2nd floor: library, 2 bedrooms, 2 bathrooms with showers, laundry room.
A new soft roof with a double rafter system and copper plates to protect against moss has been installed. Heating is provided by a new condensing gas boiler made in Germany. All central utilities, including gas, electricity, and sewage, are connected and distributed throughout the house. The village has its own well, and a modern water purification system is installed in the boiler room.
All materials and the interior of the house are of European quality: French plaster "wet silk," floors made of German waterproof wear-resistant large-format laminate 12 mm thick, Italian "Guardo Pilon" radiators, German Yung sockets and switches, Italian plumbing fixtures, and the best German lighting fixtures. The lighting in the house is planned for the possible control of separate zones and different scenarios.
The house has underfloor heating installed. The entrance area is separated from the living space by a 2.4-meter glass door. The living room with a bay window is about 70 m², and it has a cast iron wood-burning stove-fireplace. The kitchen is in a separate room, featuring a kitchen unit made in Germany, finished with stone veneer, and equipped with Miele appliances and an Elica hood.
The plot is landscaped: tall thujas create a private atmosphere, and forest trees, apple trees, and currants grow around. Pathways are laid with natural Ural stone, and there is parking for 4 cars. Additionally, there is a two-story guest house with an area of 200 m² on the plot.
Main house layout (450 sq. m.)
Basement: sauna with shower, relaxation area, bathroom, garage for two cars, boiler room, exit to the yard.
1st floor: hallway, living room with fireplace, dining room, kitchen, bedroom/study, bathroom.
2nd floor: bedroom with its own dressing room and bathroom with a bathtub, bedroom with its own dressing room and bathroom with a shower.
Attic: open-plan room (+1 bedroom) with an organized space for a kitchen, bathroom with shower.
Guest house layout (200 sq. m.)
Basement 50 sq. m.: wardrobe for winter clothes, storage room.
1st floor: living room, fireplace area, kitchen, bathroom with shower.
2nd floor: library, 2 bedrooms, 2 bathrooms with showers, laundry room.
Characteristics
Square
450 m2
Plot
11.5 ac
From Moscow Ring Road
5 km
Number of storeys
3
Bedrooms
4
Bathrooms
5
Finishing
Finished with furniture
Village Машкинские Холмы
- Readiness On request
- Distance from Moscow Ring Road –
- Property area before 450 m2
- Plots area before 11 ac
The village is located on forested hills on the left bank of the Skhodnya River. On one side, there is a forest park area with sanatoriums and a trout farm, and on the other side, it is only a two-minute drive to the Kurkino district of Moscow. The village is planned in an American-style design, with only the outer perimeter of the plots enclosed by tall stone fences, and living hedges are planned between the houses. The hilly terrain is suitable for landscaping, and the carefully preserved birch and pine trees make for picturesque views from any window, without obscuring the panorama of the valley and the right bank of the river. Several houses offer a magnificent view of the golf course. The exterior finishes of the houses are done in a unified style, and neat lawns with shrubs are laid out around them, with asphalt or tiled driveways leading to each house. The village has its own kindergarten with a swimming pool, a modern children's playground with an area of 1500 sq.m, and a spa salon. Gas and water supply, sewage, and garbage disposal are centralized. The territory is closed and guarded, with a checkpoint, video surveillance, an internal cable TV network, telephone, high-speed internet, and nighttime lighting. In close proximity to the "Mashkinskiye Hills" cottage village is the "Olympic Village" residential complex, where the Irina Viner International Academy of Sport, the European Linguistic School, a premium-class fitness center World Class, and a medical center are located.
Broker help
Fill in your details and the manager will contact you to specify a convenient time

Get personalized mortgage advice
Apply Early to Increase Your Chances of Mortgage Approval
Download the presentation of the property right now
No subscription or spam


