Lot number 190661
House 202 m2 — Right Village
Russia, Right Village, Kiyevskoye Highway Highway, 27 km from MKAD
- Price
1 107 250 $
- Bedrooms 3
- Bathrooms 2
- Number of storeys 2
- Readiness On request
Description
A complex of 3 buildings is offered in the secured settlement of Right Village. The complex consists of:
- Main house (202.5 sq.m);
- Guest house (89 sq.m);
- Garage with utility block and boiler room (97.7 sq.m).
Also located on the plot is a gazebo with a barbecue area.
The plot of 21 acres is fully landscaped. Landscape work has been carried out, paths have been paved, decorative plants and trees (more than 100 varieties; all plants have adapted to the climate) have been planted, architectural lighting of the house and plot has been installed according to a project, and drainage and rainwater disposal systems have been equipped, as well as an automatic irrigation system.
All engineering communications have been conducted:
- gas supply;
- electricity supply 21 kW;
- water supply with a purification and softening system.
The material of the houses is glued laminated timber (cross-section 200x280).
Layout of the main house:
1st floor: hallway, restroom, living room with a separate relaxation area and space for a fireplace installation, kitchen-dining room with access to the garden, veranda;
2nd floor: 3 bedrooms (one with the possibility of arranging a terrace), dressing room, large restroom, laundry room.
Layout of the guest house (89 sq.m). The material of the house is glued laminated timber 200x280:
1st floor: hallway, large multifunctional utility room, kitchen-living room with panoramic windows and access to the garden, veranda, bedroom, dressing room, restroom.
Garage with integrated utility room and boiler room (97.7 sq.m). Wall material - gas silicate block 380 mm; open shed for 1 car, boiler room, backup generator for 15 kW.
The engineering systems of the buildings are fully ready for operation! The entire complex has been put into operation, is heated, and fully functioning. Finishing work is in the final stages and will be completed before the transfer to the new owner. Readiness - 95%.
- Main house (202.5 sq.m);
- Guest house (89 sq.m);
- Garage with utility block and boiler room (97.7 sq.m).
Also located on the plot is a gazebo with a barbecue area.
The plot of 21 acres is fully landscaped. Landscape work has been carried out, paths have been paved, decorative plants and trees (more than 100 varieties; all plants have adapted to the climate) have been planted, architectural lighting of the house and plot has been installed according to a project, and drainage and rainwater disposal systems have been equipped, as well as an automatic irrigation system.
All engineering communications have been conducted:
- gas supply;
- electricity supply 21 kW;
- water supply with a purification and softening system.
The material of the houses is glued laminated timber (cross-section 200x280).
Layout of the main house:
1st floor: hallway, restroom, living room with a separate relaxation area and space for a fireplace installation, kitchen-dining room with access to the garden, veranda;
2nd floor: 3 bedrooms (one with the possibility of arranging a terrace), dressing room, large restroom, laundry room.
Layout of the guest house (89 sq.m). The material of the house is glued laminated timber 200x280:
1st floor: hallway, large multifunctional utility room, kitchen-living room with panoramic windows and access to the garden, veranda, bedroom, dressing room, restroom.
Garage with integrated utility room and boiler room (97.7 sq.m). Wall material - gas silicate block 380 mm; open shed for 1 car, boiler room, backup generator for 15 kW.
The engineering systems of the buildings are fully ready for operation! The entire complex has been put into operation, is heated, and fully functioning. Finishing work is in the final stages and will be completed before the transfer to the new owner. Readiness - 95%.
Characteristics
Square
202.5 m2
Bedrooms
3
Bathrooms
2
Readiness
On request
Land area
21 ac
Rooms
-
Number of storeys
2
Finishing
Without finishing/Shell and core
The object's photo gallery
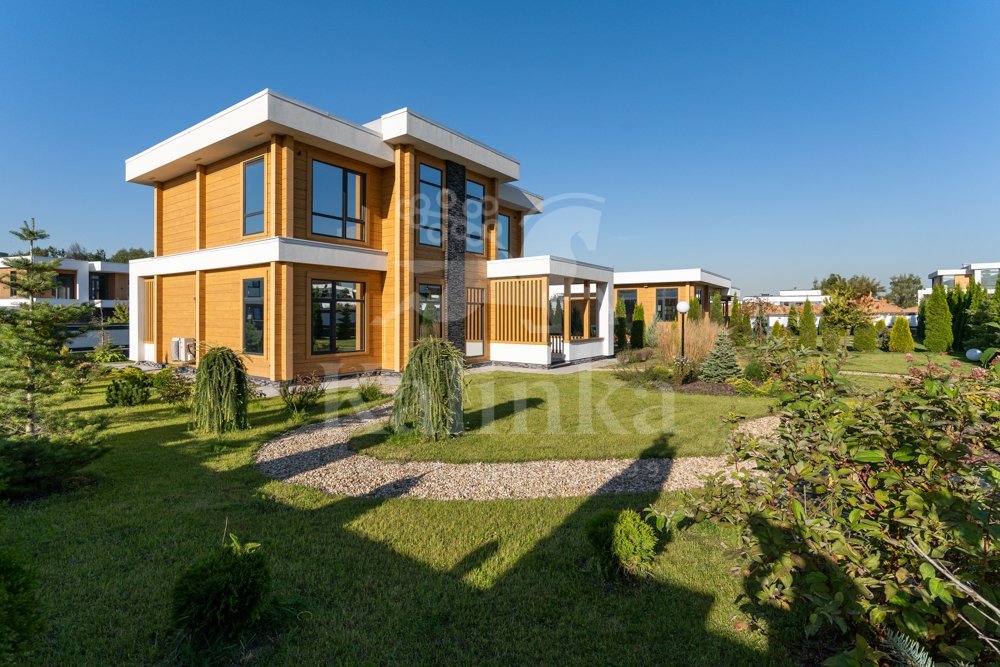
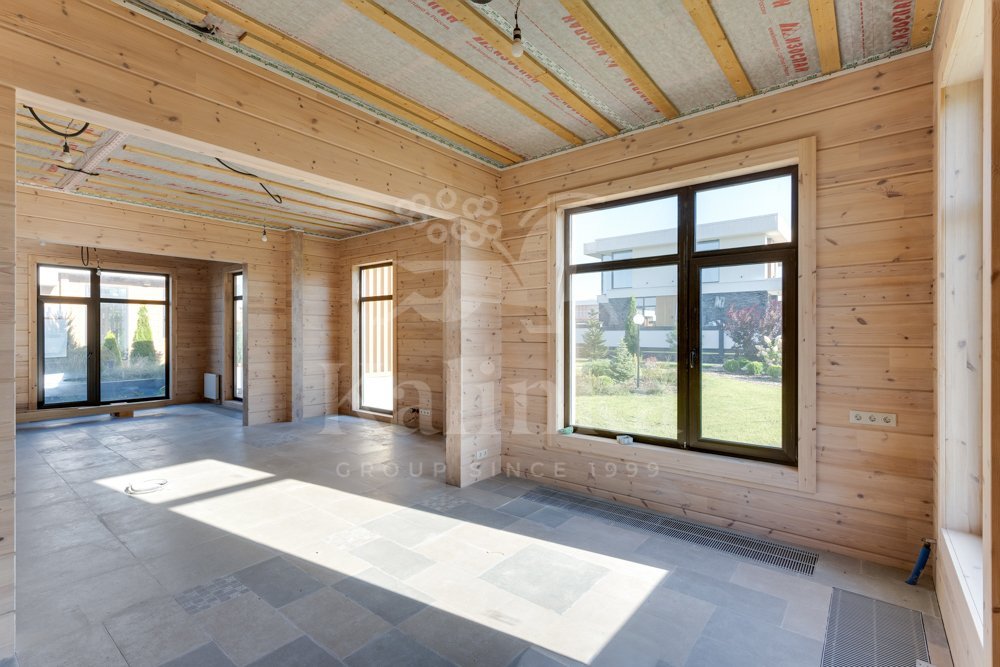
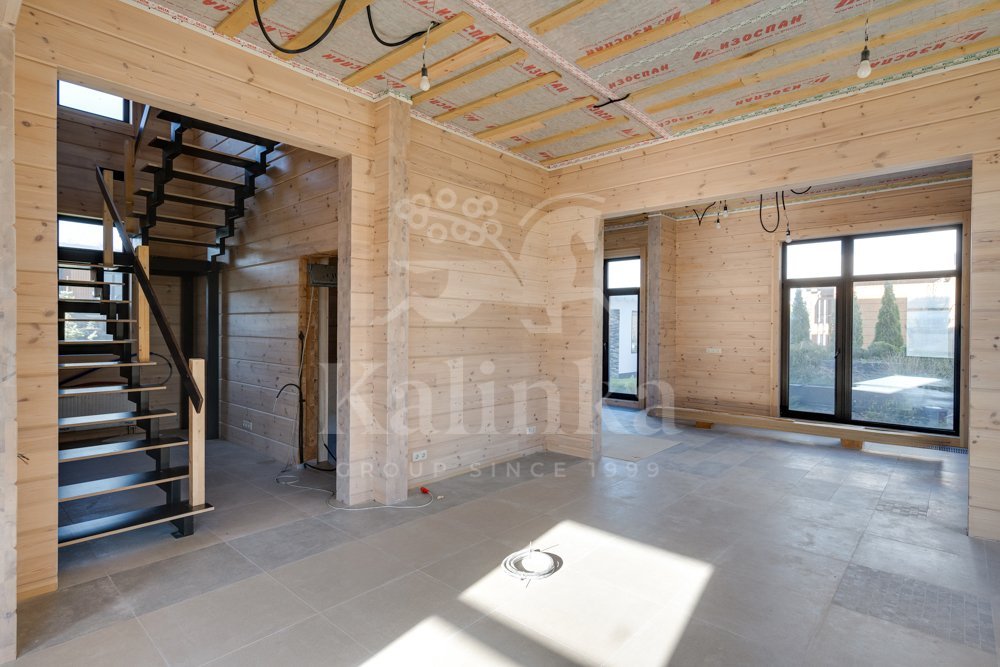
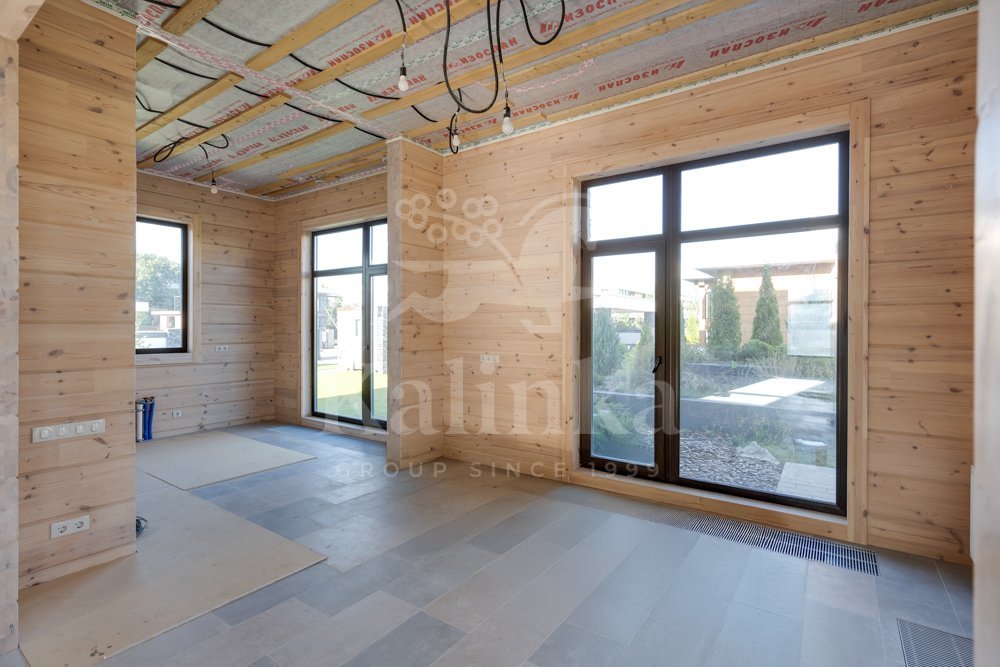
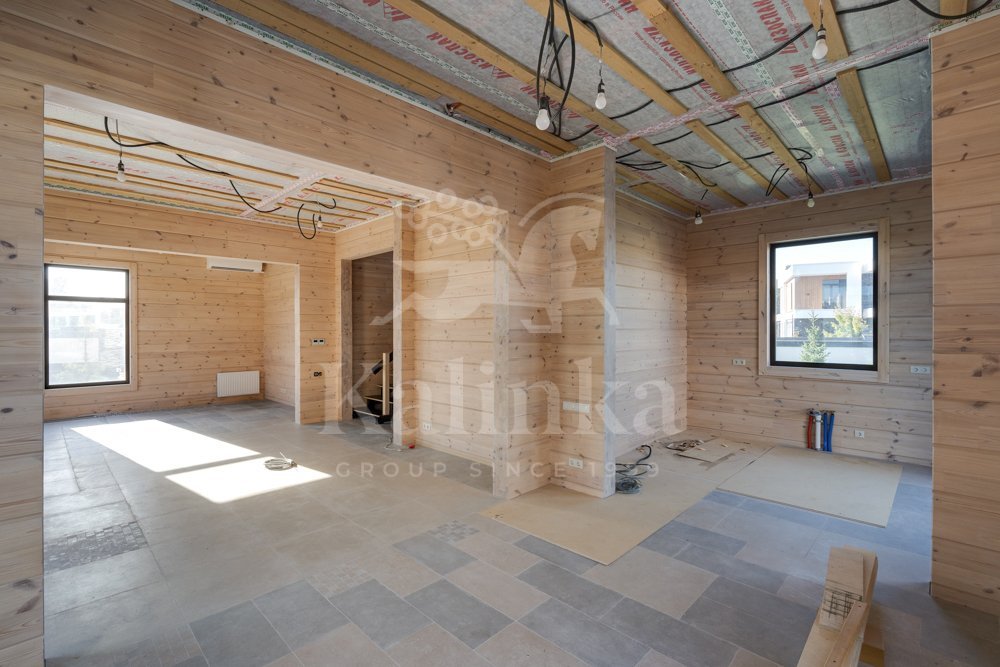
Get a presentation of the facility right now
Everything you need for a solution in one file

Village Right Village
- Readiness On request
- Distance from Moscow Ring Road 28
- Property area 203 - 526 m2
- Plots area 11 - 21 ac
Modern gated cottage community with a large volume of internal infrastructure - school, kindergarten, hotel, wellness center, spa, fitness center, restaurant, cinema, car wash, 20-hectare park area with walking and cycling paths, etc.
Personal Manager consultation
Individual selection only according to your criteria

Let us help you calculate your mortgage*
Apply Early to Increase Your Chances of Mortgage Approval
Book a guided tour of the facility
Only 2 private viewings per week






















