Lot number 189980
House 725 m2 — Исток
Russia, Kiyevskoye Highway Highway, 32 km from MKAD
- Price
2 428 962 $
- Bedrooms 5
- Bathrooms 6
- Number of storeys 4
- Readiness -
Description
The four-story brick house is located in the Naro-Fominsk district of the Moscow region. In the nearby village of Khlopovo, there is an equestrian sports club, a tennis court, as well as a beautiful park with cascading ponds and fountains. It is only 25 minutes to the MKAD via the Kiev highway, 15 minutes to the nearest metro stations and Vnukovo airport, and easy access to the Central Ring Road (CKAD) makes the location of the house convenient and advantageous for its residents.
The house is surrounded by a beautiful forest, where you can walk in the summer and ride snowmobiles in the winter. The forest can be directly accessed through a gate from the property.
The land area of 68 hundredths features a large artificial pond suitable for swimming, flower beds, and decorative plantings, a mature fruit orchard, and a vegetable garden area with a greenhouse. There is a garage for 6 cars on the property, complete with an apartment for staff, as well as a sauna covering 230 m² with a kitchen, a relaxation area with a plunge pool, and a bedroom with a bathroom.
The mansion, with a total area of 725 m², has four floors. The first floor consists of an entrance hall, a living room with a fireplace, a kitchen-dining room, an office, and a bathroom. Complementing the relaxation area is a beautiful winter garden. The second floor features a sleeping area consisting of 3 bedrooms with bathrooms and a master bedroom with an ensuite bathroom and a dressing room. The attic floor has a spacious recreation area suitable for various purposes and a bathroom. The basement of the building contains a well-equipped gym with a bathroom, a living room with a fireplace and home theater, a dressing room, as well as technical premises: a boiler room and a cold storage room for food.
The house is connected to central utilities:
- electricity 22 kW
- gas
- sewage
- high-speed internet.
It has its own water well.
The house is surrounded by a beautiful forest, where you can walk in the summer and ride snowmobiles in the winter. The forest can be directly accessed through a gate from the property.
The land area of 68 hundredths features a large artificial pond suitable for swimming, flower beds, and decorative plantings, a mature fruit orchard, and a vegetable garden area with a greenhouse. There is a garage for 6 cars on the property, complete with an apartment for staff, as well as a sauna covering 230 m² with a kitchen, a relaxation area with a plunge pool, and a bedroom with a bathroom.
The mansion, with a total area of 725 m², has four floors. The first floor consists of an entrance hall, a living room with a fireplace, a kitchen-dining room, an office, and a bathroom. Complementing the relaxation area is a beautiful winter garden. The second floor features a sleeping area consisting of 3 bedrooms with bathrooms and a master bedroom with an ensuite bathroom and a dressing room. The attic floor has a spacious recreation area suitable for various purposes and a bathroom. The basement of the building contains a well-equipped gym with a bathroom, a living room with a fireplace and home theater, a dressing room, as well as technical premises: a boiler room and a cold storage room for food.
The house is connected to central utilities:
- electricity 22 kW
- gas
- sewage
- high-speed internet.
It has its own water well.
Characteristics
Square
725 m2
Bedrooms
5
Bathrooms
6
Readiness
-
Land area
68 ac
Rooms
-
Number of storeys
4
Finishing
Finished without furniture
The object's photo gallery
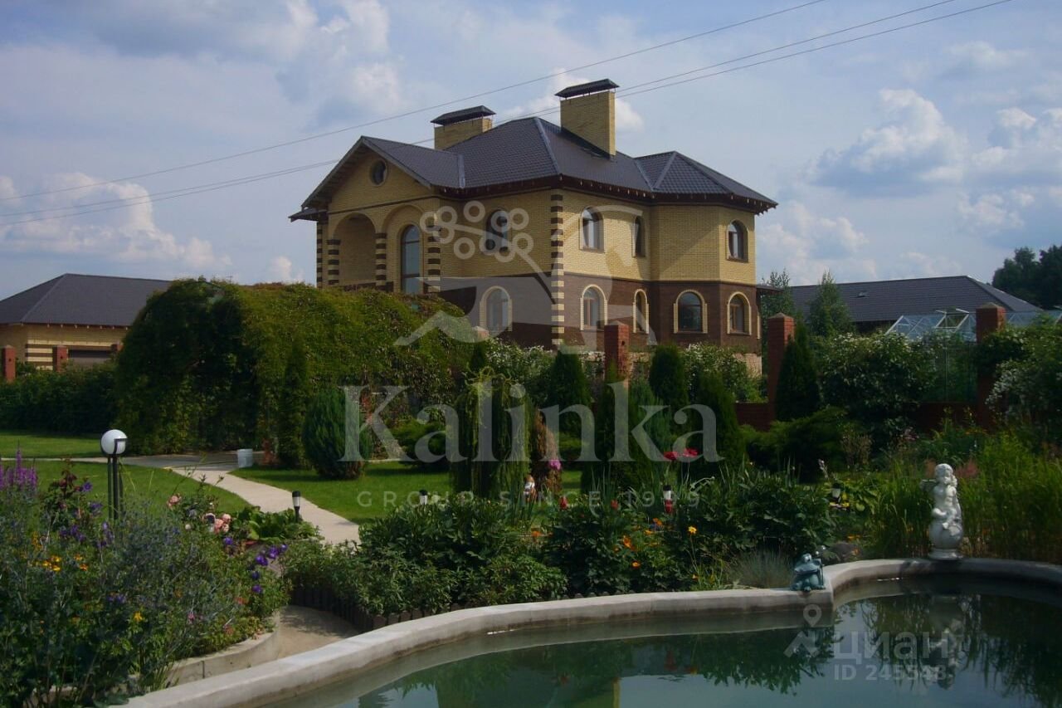
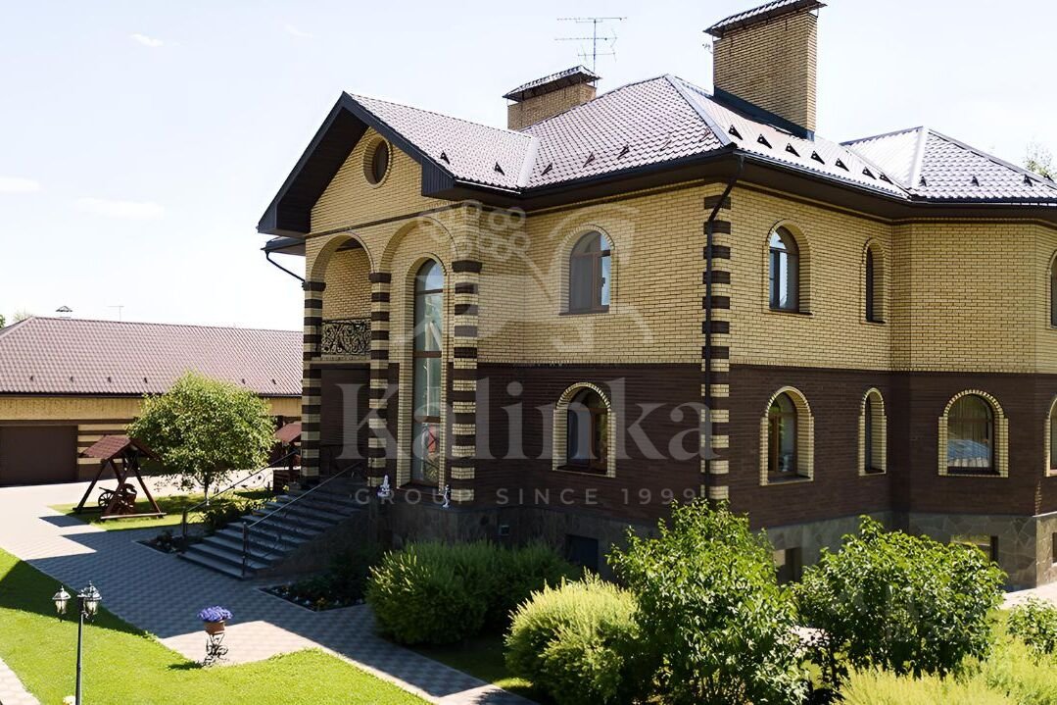
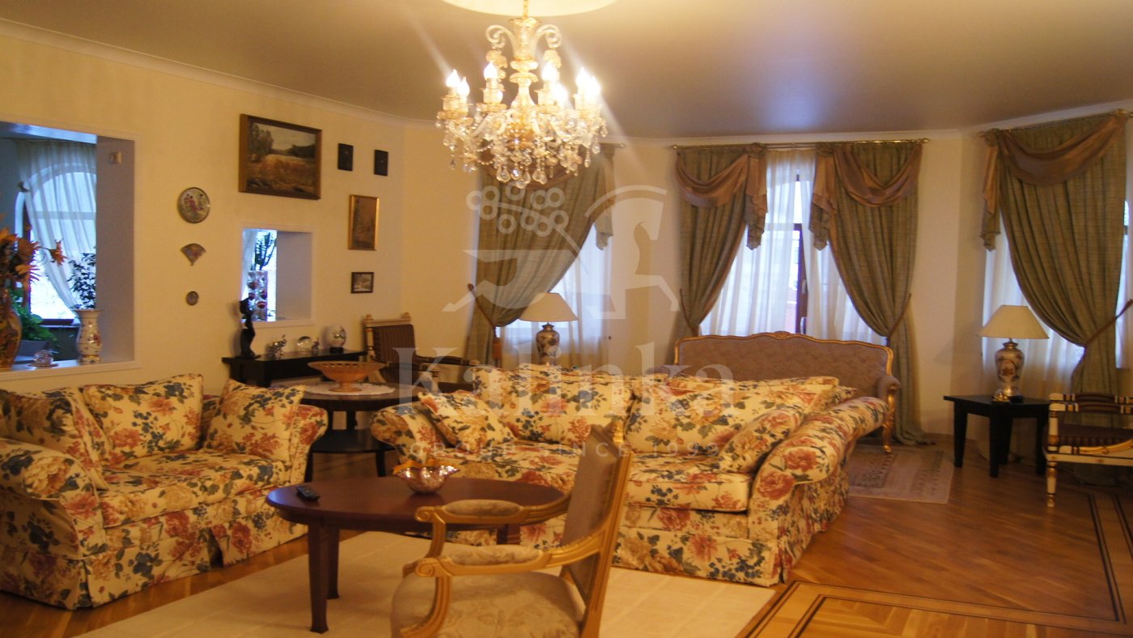
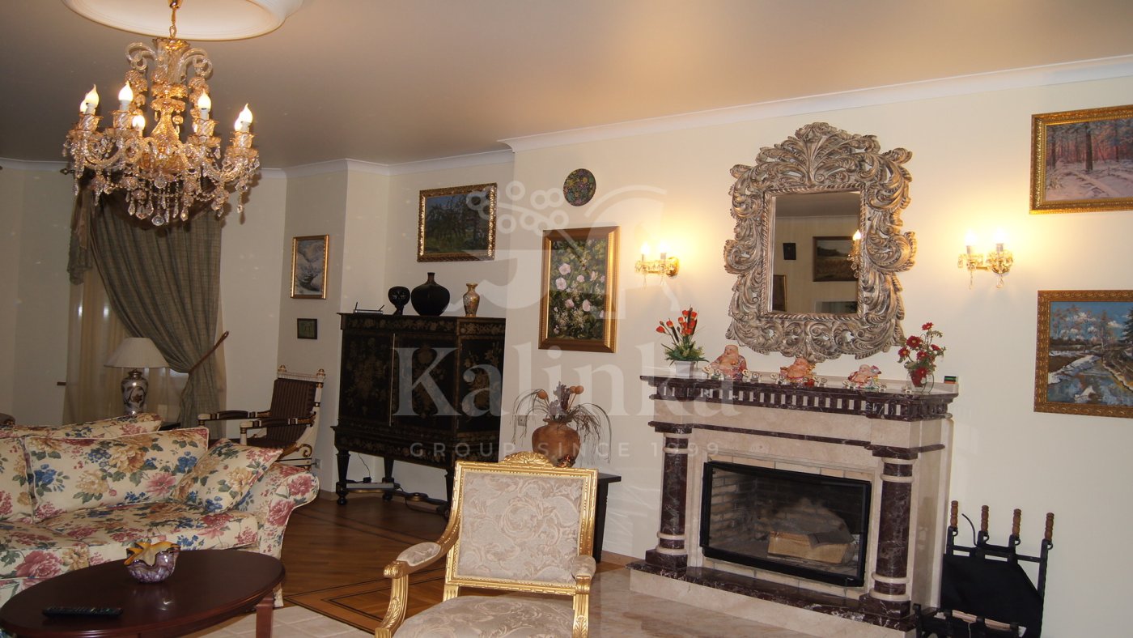
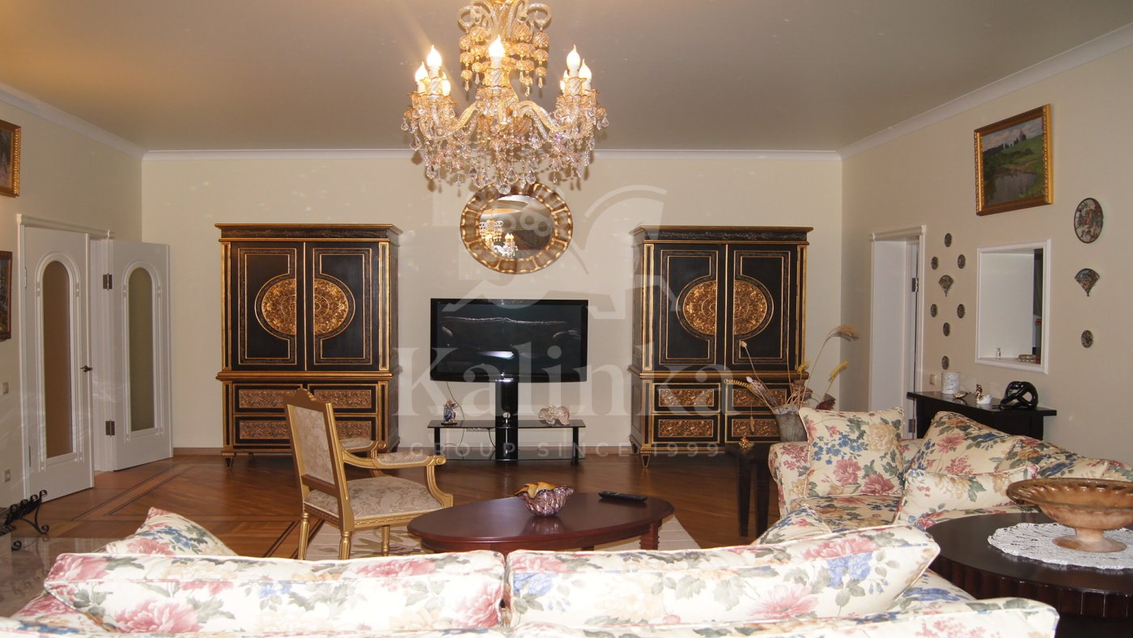
Get a presentation of the facility right now
Everything you need for a solution in one file

Personal Manager consultation
Individual selection only according to your criteria

Let us help you calculate your mortgage*
Apply Early to Increase Your Chances of Mortgage Approval
Book a guided tour of the facility
Only 2 private viewings per week






















