Lot number 179206
House 600 m2 — Count's Ponds
Russia, Count's Ponds, Kiyevskoye Highway Highway, 22 km from MKAD
- Price
3 161 041 $
- Bedrooms 4
- Bathrooms 5
- Number of storeys 3
- Readiness On request
Description
Коттедж площадью 600 кв. м на участке 15 соток в охраняемом коттеджном поселке Графские пруды.
В доме предусмотрено высокое качество отделочных работ и материалов. Фундамент выполнен с использованием железобетонной ленты и ЖБ-плиты. Стены построены из кирпича с эффективным утеплителем (ширина стены 50 см). Крыша покрыта металлочерепицей и имеет четыре слоя утеплителя. Отделка фасада выполнена из долговечной штукатурки, природного и искусственного камня, а также клинкера от «WhiteHills». Перекрытия первого, второго и третьего этажей — железобетонные. В доме предусмотрены естественная и принудительная вентиляция, удобная железобетонная лестница с отделкой из натурального мрамора и стеклянным ограждением. По всему дому разведена система встраиваемого пылесоса, установлено центральное кондиционирование, а также проведены трубы для горячего и холодного водоснабжения. Отопление выполнено с использованием труб Rehau. Установлена многоступенчатая система водоподготовки. В доме панорамные энергоэффективные окна Rehau, которые создают ощущение света и воздуха круглый год.
Внутренняя отделка выполнена «под ключ». Современный дизайнерский ремонт 2025 года. На первом этаже выложен широкоформатный керамогранит под мрамор с водяным подогревом от газового котла, регулируемым по зонам. На втором и третьем этажах уложена натуральная паркетная доска. Установлены мраморные подоконники. Прочные межкомнатные двери эмалированные высотой 2400 мм с дизайнерской стеклянной вставкой в стилистике дома, плюс черный алюминиевый профиль производства UNION. В доме установлено современное освещение от leading производителей из каталогов 2024-2025 года, установлены магнитные трековые системы, которые позволяют создавать комфортную атмосферу в комнатах и изменять уровни освещения необходимых элементов декора. Встраиваемая сантехника производства Германии и Италии.
Описание участка:
На участке правильной формы площадью 15 соток расположена открытая парковка на 4 автомобиля с автоматическими воротами. Установлена отдельная калитка с видеодомофоном и электронным замком. На участке выложена тротуарная плитка BRAER на железобетонном основании. Высажены туи, выполнен профессиональный газон, организовано ночное освещение. Реализовано водоотведение с кровли дома и бассейна в дренажную систему.
Коммуникации:
Электричество — 380 В; Холодное водоснабжение и канализация — централизованные; Газ — магистральный; Система отопления — газовый котел Baxi, производства Италии, бойлер для горячей воды, оптоволокно для интернета.
Планировка дома:
1 этаж: просторный и светлый холл, гардероб, кухня-столовая с панорамным остеклением и выходом на летнюю террасу (на кухне установлена новая мебель с функциональным островом от студии «Giulia Novars» с бытовой техникой Kuppersbusch и LIEBHERR, каменной и шпонированной столешницей), гостиная с дровяным камином, санузел, бойлерная, кладовая, гараж на 2 машины. СПА-зона (102 кв. м) с современными техническими решениями: бассейн (чаша 3x8 м, глубина до 1,8 м), просторная зона для занятий спортом и местом для диванов и телевизора. Отделка чаши выполнена из натуральной мозаики, установлен противоток с регулировкой мощности и подачей кислорода, подводное освещение, приточно-вытяжная вентиляция с подогревом (теплые полы; нагрев воды и воздуха в бассейне от газового котла), душевая, сауна с автоматическим управлением, панно из гималайской соли, панорамное остекление с красивыми видами на бассейн, современное освещение, выход на участок (оборудование для бассейна установлено в дальней части дома, что исключает попадание шума в жилую зону). Помещение для персонала (13,5 кв. м) с собственным с/у и входом с участка.
2 этаж: холл, мастер-блок: спальня, гардероб (премиум класса, зонирован стеклянной тонированной перегородкой), просторная ванная комната (установлена отдельно стоящая мраморная ванна, декоративная стена из натурального камня — оникс, большая душевая, каменная тумба на две раковины, подогрев пола); спальня с с/у, спальня с с/у и гардеробом.
3 этаж: светлая и просторная лофт-студия, комната, с/у, постирочная с душевой.
Описание участка:
На участке правильной формы площадью 15 соток расположена открытая парковка на 4 автомобиля с автоматическими воротами. Установлена отдельная калитка с видеодомофоном и электронным замком. На участке выложена тротуарная плитка BRAER на железобетонном основании. Высажены туи, выполнен профессиональный газон, организовано ночное освещение. Реализовано водоотведение с кровли дома и бассейна в дренажную систему.
В доме предусмотрено высокое качество отделочных работ и материалов. Фундамент выполнен с использованием железобетонной ленты и ЖБ-плиты. Стены построены из кирпича с эффективным утеплителем (ширина стены 50 см). Крыша покрыта металлочерепицей и имеет четыре слоя утеплителя. Отделка фасада выполнена из долговечной штукатурки, природного и искусственного камня, а также клинкера от «WhiteHills». Перекрытия первого, второго и третьего этажей — железобетонные. В доме предусмотрены естественная и принудительная вентиляция, удобная железобетонная лестница с отделкой из натурального мрамора и стеклянным ограждением. По всему дому разведена система встраиваемого пылесоса, установлено центральное кондиционирование, а также проведены трубы для горячего и холодного водоснабжения. Отопление выполнено с использованием труб Rehau. Установлена многоступенчатая система водоподготовки. В доме панорамные энергоэффективные окна Rehau, которые создают ощущение света и воздуха круглый год.
Внутренняя отделка выполнена «под ключ». Современный дизайнерский ремонт 2025 года. На первом этаже выложен широкоформатный керамогранит под мрамор с водяным подогревом от газового котла, регулируемым по зонам. На втором и третьем этажах уложена натуральная паркетная доска. Установлены мраморные подоконники. Прочные межкомнатные двери эмалированные высотой 2400 мм с дизайнерской стеклянной вставкой в стилистике дома, плюс черный алюминиевый профиль производства UNION. В доме установлено современное освещение от leading производителей из каталогов 2024-2025 года, установлены магнитные трековые системы, которые позволяют создавать комфортную атмосферу в комнатах и изменять уровни освещения необходимых элементов декора. Встраиваемая сантехника производства Германии и Италии.
Описание участка:
На участке правильной формы площадью 15 соток расположена открытая парковка на 4 автомобиля с автоматическими воротами. Установлена отдельная калитка с видеодомофоном и электронным замком. На участке выложена тротуарная плитка BRAER на железобетонном основании. Высажены туи, выполнен профессиональный газон, организовано ночное освещение. Реализовано водоотведение с кровли дома и бассейна в дренажную систему.
Коммуникации:
Электричество — 380 В; Холодное водоснабжение и канализация — централизованные; Газ — магистральный; Система отопления — газовый котел Baxi, производства Италии, бойлер для горячей воды, оптоволокно для интернета.
Планировка дома:
1 этаж: просторный и светлый холл, гардероб, кухня-столовая с панорамным остеклением и выходом на летнюю террасу (на кухне установлена новая мебель с функциональным островом от студии «Giulia Novars» с бытовой техникой Kuppersbusch и LIEBHERR, каменной и шпонированной столешницей), гостиная с дровяным камином, санузел, бойлерная, кладовая, гараж на 2 машины. СПА-зона (102 кв. м) с современными техническими решениями: бассейн (чаша 3x8 м, глубина до 1,8 м), просторная зона для занятий спортом и местом для диванов и телевизора. Отделка чаши выполнена из натуральной мозаики, установлен противоток с регулировкой мощности и подачей кислорода, подводное освещение, приточно-вытяжная вентиляция с подогревом (теплые полы; нагрев воды и воздуха в бассейне от газового котла), душевая, сауна с автоматическим управлением, панно из гималайской соли, панорамное остекление с красивыми видами на бассейн, современное освещение, выход на участок (оборудование для бассейна установлено в дальней части дома, что исключает попадание шума в жилую зону). Помещение для персонала (13,5 кв. м) с собственным с/у и входом с участка.
2 этаж: холл, мастер-блок: спальня, гардероб (премиум класса, зонирован стеклянной тонированной перегородкой), просторная ванная комната (установлена отдельно стоящая мраморная ванна, декоративная стена из натурального камня — оникс, большая душевая, каменная тумба на две раковины, подогрев пола); спальня с с/у, спальня с с/у и гардеробом.
3 этаж: светлая и просторная лофт-студия, комната, с/у, постирочная с душевой.
Описание участка:
На участке правильной формы площадью 15 соток расположена открытая парковка на 4 автомобиля с автоматическими воротами. Установлена отдельная калитка с видеодомофоном и электронным замком. На участке выложена тротуарная плитка BRAER на железобетонном основании. Высажены туи, выполнен профессиональный газон, организовано ночное освещение. Реализовано водоотведение с кровли дома и бассейна в дренажную систему.
Characteristics
Square
600 m2
Bedrooms
4
Bathrooms
5
Readiness
On request
Land area
15 ac
Rooms
-
Number of storeys
3
Finishing
Finished with furniture
layout
Let's reveal the secrets of the layout after meeting
The object's photo gallery
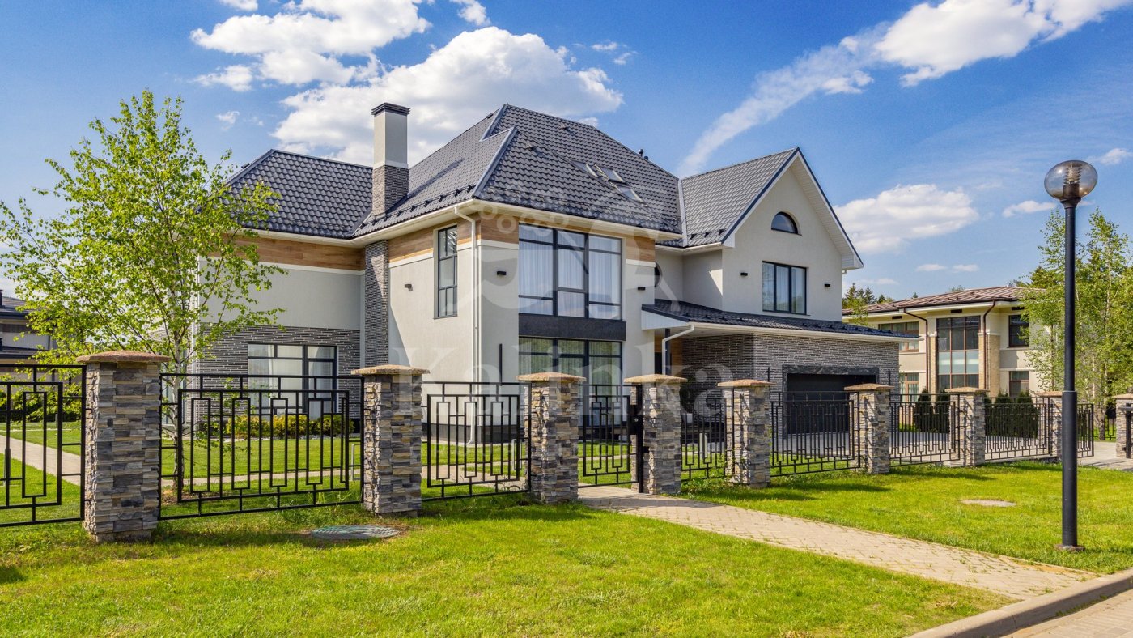
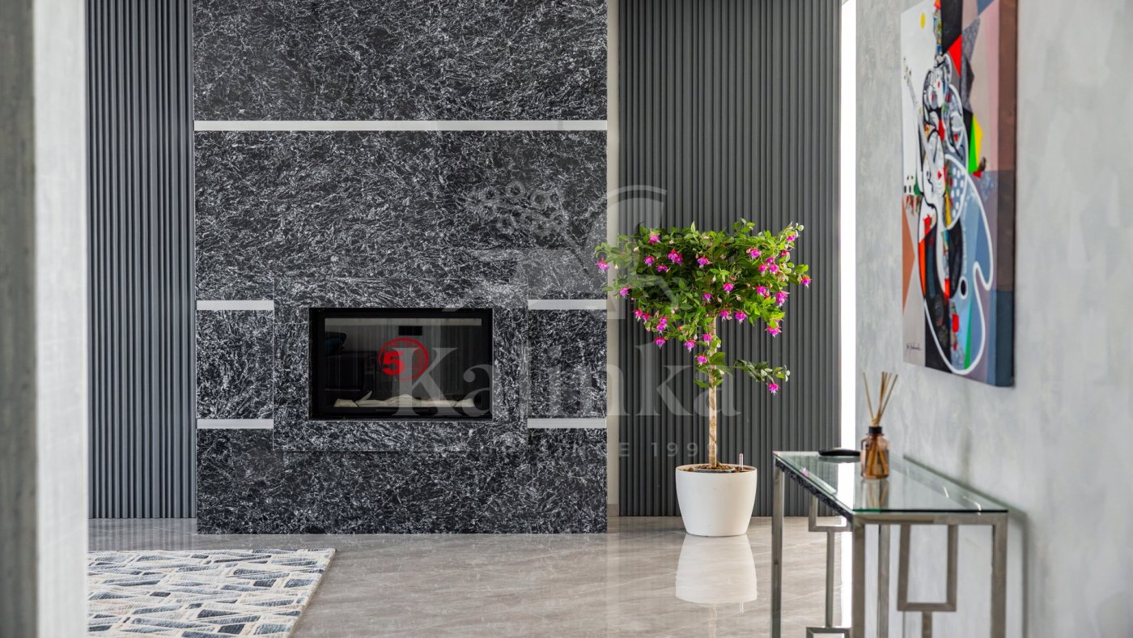
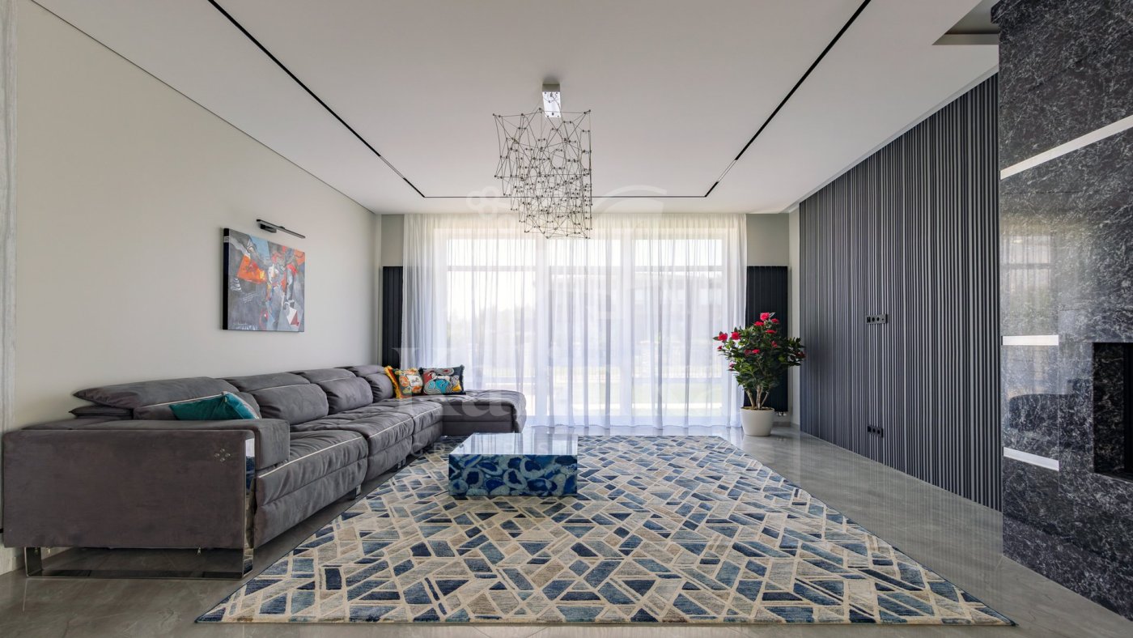
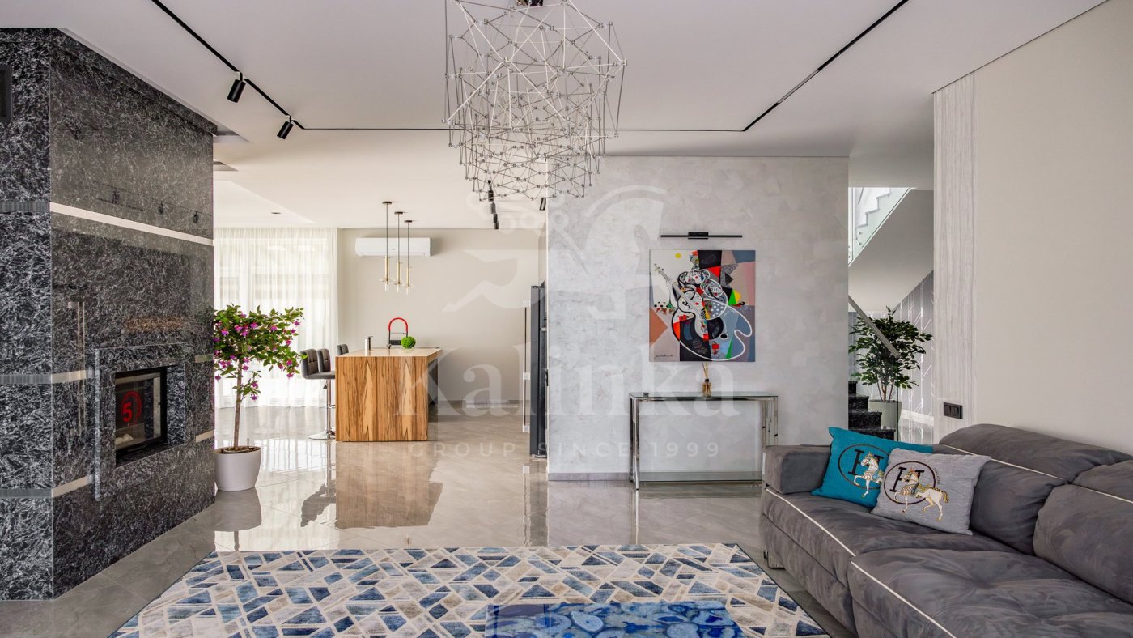
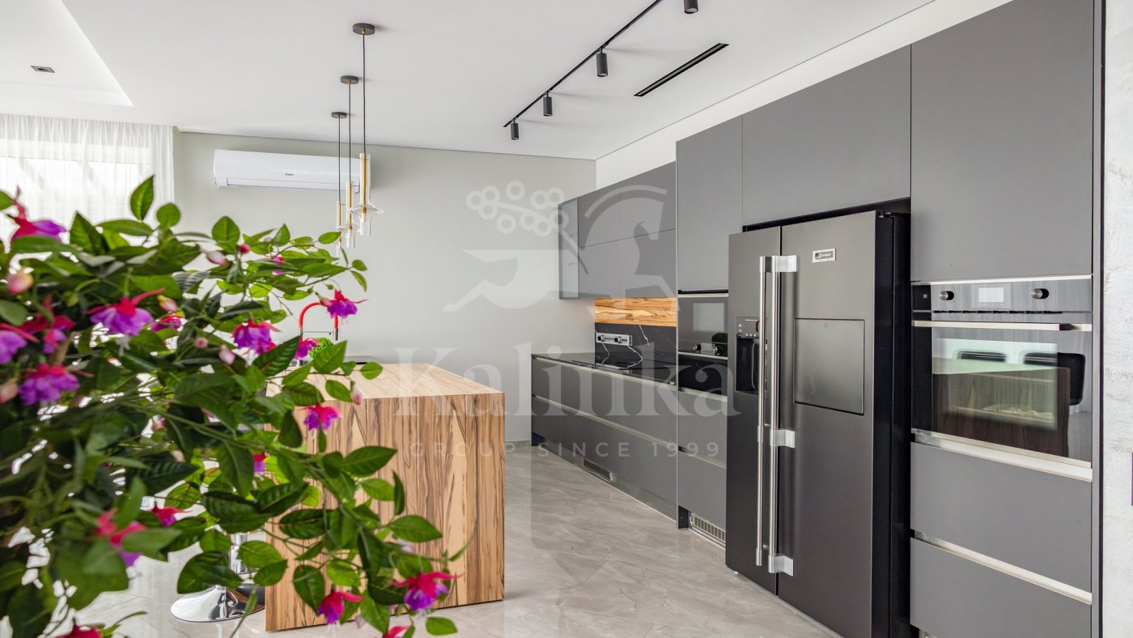
Get a presentation of the facility right now
Everything you need for a solution in one file

Village Count's Ponds
- Readiness On request
- Distance from Moscow Ring Road 21
- Property area 600 - 650 m2
- Plots area 15 - 392 ac
Cottage settlement "Grafskiye Prudy" is located in the Narofominsky district, 20 km from the Moscow Ring Road (MKAD) on the Kiev highway. Thanks to the high capacity of this direction, it is possible to reach Moscow in 20-25 minutes. This magical place is situated on a clearing surrounded by a protected forest 5 km deep. Real estate in Grafskiye Prudy will always be in demand due to its convenient location. Owners, being country residents, can maintain their Moscow registration and provide a future for their family in a promising, developing area. The development of the settlement began in 2007 when a unified architectural development in the suburban real estate market was rare. Today, on an area of 62 hectares, a pond with a coastal area and a promenade alley has been arranged, and landscape design has been implemented. In the "Grafskiye Prudy" cottage settlement, you can rent brick and wooden houses in natural shades, as well as buy undeveloped plots starting from 20 acres. The cottages have ceilings of 3 meters, excellent insulation, and large glazed areas, making the space bright. Specifically for the settlement, a system of spatial tetrix has been developed, which allows each plot buyer to participate in creating their dream home. The architectural bureau of the developer company offers 20 residential house designs in the traditions of organic architecture of Frank Lloyd Wright. Renting a house in Grafskiye Prudy means allowing yourself to relax from the city noise and enjoy the picturesque nature of the area. The settlement has a developed internal infrastructure: a multifunctional public center operates, and there is a spacious guest parking lot at the entrance. Walking paths are laid along the ponds. Residents have access to a forest park zone where they can ride bicycles or have picnics. A playground is arranged for children.
Personal Manager consultation
Individual selection only according to your criteria

Let us help you calculate your mortgage*
Apply Early to Increase Your Chances of Mortgage Approval
Book a guided tour of the facility
Only 2 private viewings per week






















