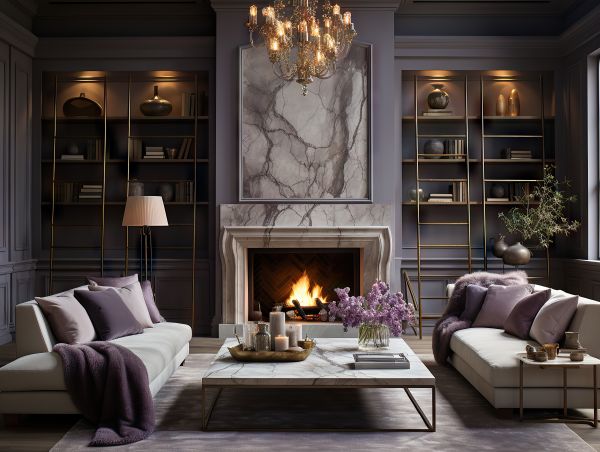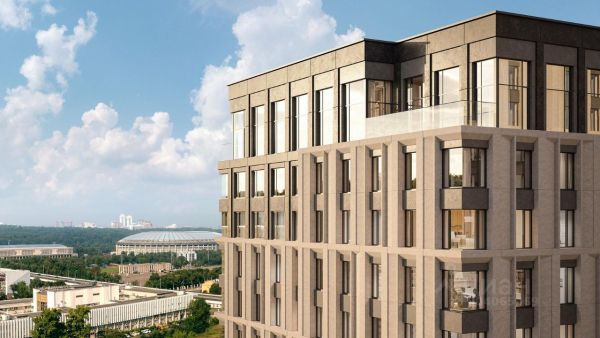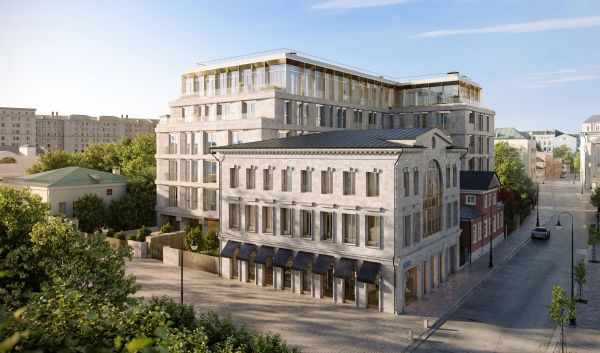Lot number 171970
House 1014 m2 — Frunzevets
Russia, Frunzevets, Kiyevskoye Highway Highway, 25 km from MKAD
- Price
2 000 000 $
- Bedrooms 6
- Bathrooms 5
- Number of storeys 4
- Readiness On request
Description
Unique estate in the "Frunzevets" cottage community
Set on 49 acres, this exquisite estate spans 1014 m², featuring a main three-story house of 649 m² built to an individual architectural design. The spacious layout is perfect for a large family and entertaining guests. The house is constructed in a cohesive style using high-quality and expensive materials that create an atmosphere of true luxury. The interior is furnished with exclusive Italian furniture.
All rooms in the house offer breathtaking views of the well-kept park with a fountain. The main building includes: a spacious living room with a fireplace, an open kitchen-dining area, five bedrooms, five bathrooms, a study, a children's room, a winter garden, a billiard room, a sauna with a relaxation area, an indoor pool, and a gym.
The property also includes two-story buildings with a total area of 157 m² and a separate banquet hall for 30 people, complete with a kitchen and restrooms. For cozy outdoor gatherings, there is a winter gazebo of 40 m², equipped with a kitchen, dining area, TV, and fireplace. The gazebo features natural wood finishes, creating a special atmosphere of comfort.
Particular attention is drawn to the private chapel of 8 m², adorned with professional frescoes and mosaics. All additional buildings are equipped with gas heating. The central air conditioning ensures a comfortable temperature in the main house year-round.
This estate is the perfect choice for those who value a high quality of life, luxury, and privacy.
Set on 49 acres, this exquisite estate spans 1014 m², featuring a main three-story house of 649 m² built to an individual architectural design. The spacious layout is perfect for a large family and entertaining guests. The house is constructed in a cohesive style using high-quality and expensive materials that create an atmosphere of true luxury. The interior is furnished with exclusive Italian furniture.
All rooms in the house offer breathtaking views of the well-kept park with a fountain. The main building includes: a spacious living room with a fireplace, an open kitchen-dining area, five bedrooms, five bathrooms, a study, a children's room, a winter garden, a billiard room, a sauna with a relaxation area, an indoor pool, and a gym.
The property also includes two-story buildings with a total area of 157 m² and a separate banquet hall for 30 people, complete with a kitchen and restrooms. For cozy outdoor gatherings, there is a winter gazebo of 40 m², equipped with a kitchen, dining area, TV, and fireplace. The gazebo features natural wood finishes, creating a special atmosphere of comfort.
Particular attention is drawn to the private chapel of 8 m², adorned with professional frescoes and mosaics. All additional buildings are equipped with gas heating. The central air conditioning ensures a comfortable temperature in the main house year-round.
This estate is the perfect choice for those who value a high quality of life, luxury, and privacy.
Characteristics
Square
1014 m2
Bedrooms
6
Bathrooms
5
Readiness
On request
Land area
49 ac
Rooms
-
Number of storeys
4
Finishing
Finished with furniture
The object's photo gallery
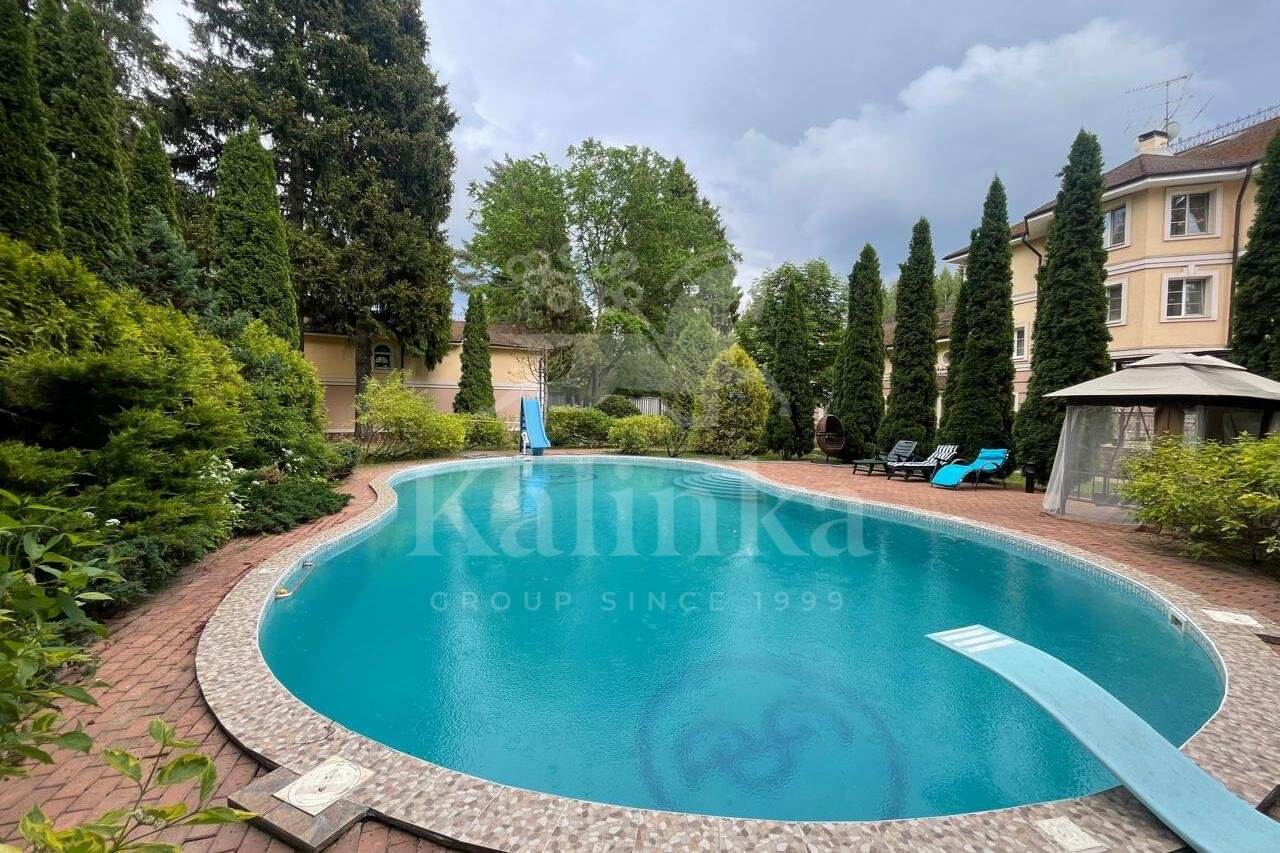
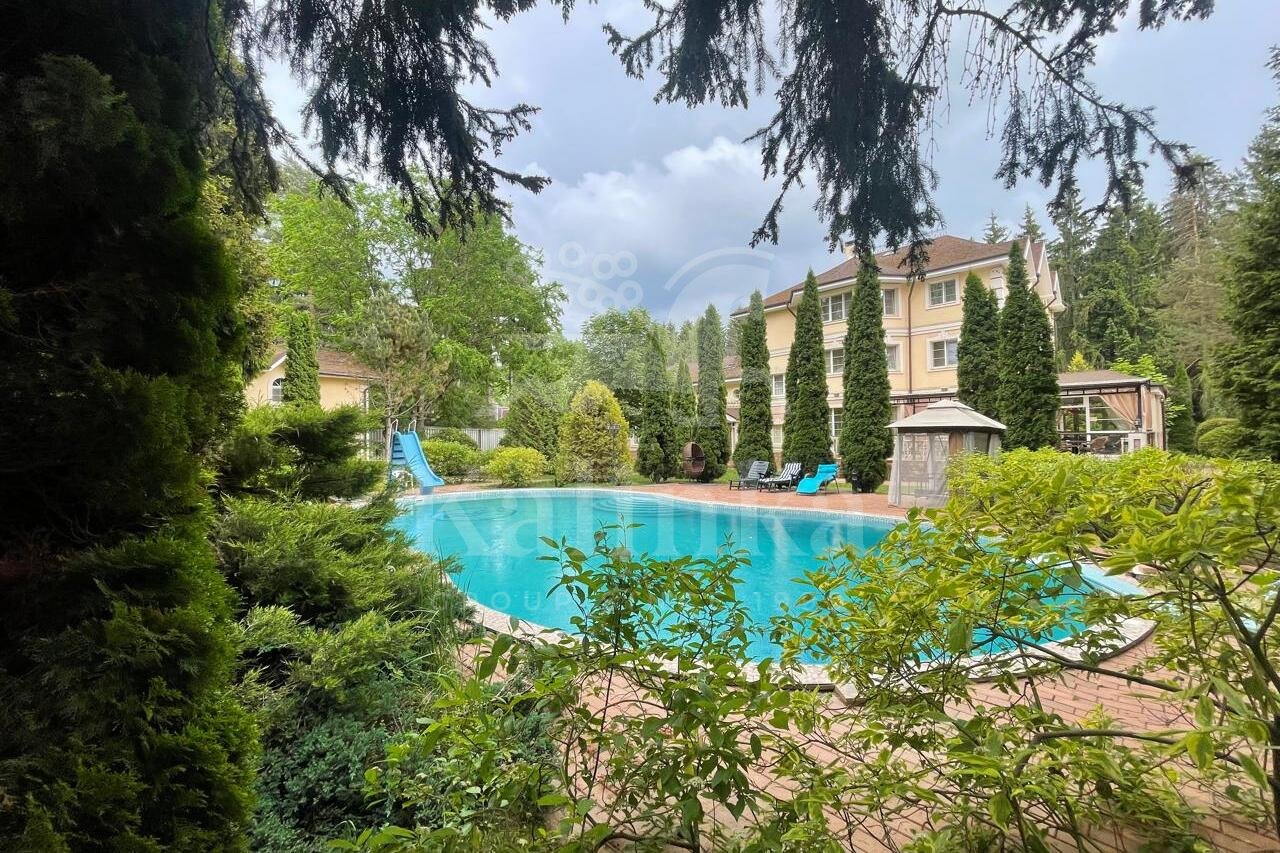
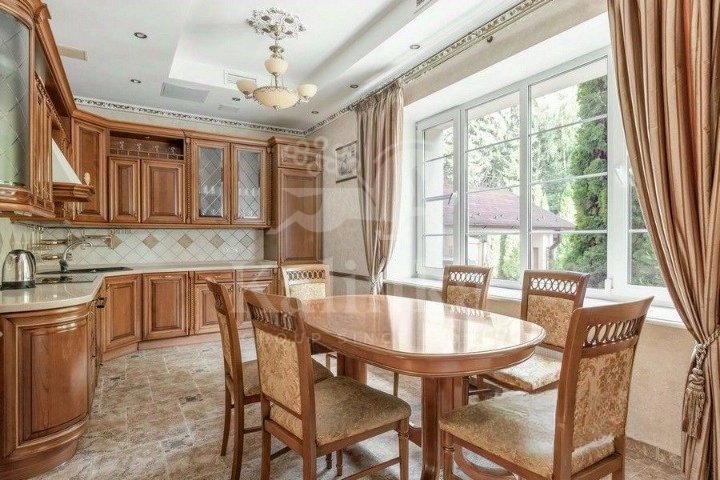
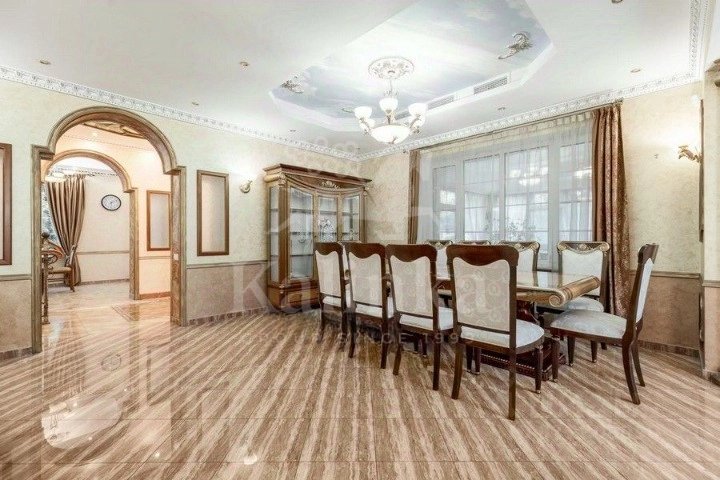
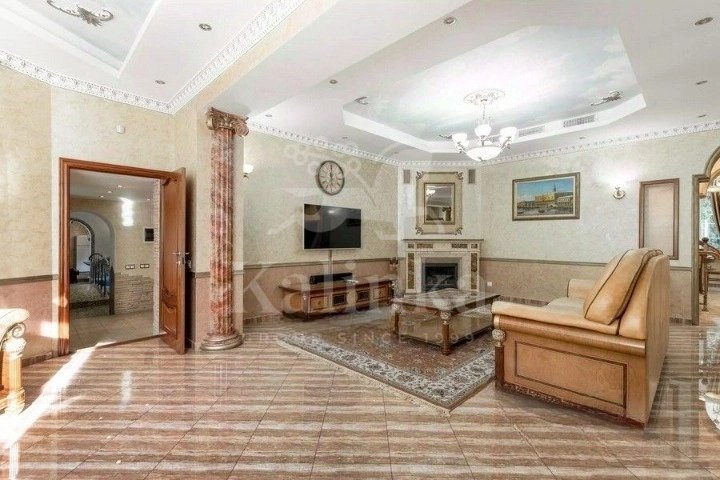
Get a presentation of the facility right now
Everything you need for a solution in one file

Village Frunzevets
- Readiness On request
- Distance from Moscow Ring Road 32
- Property area 520 - 1014 m2
- Plots area 23 - 49 ac
Cottage settlement "Frunzevets" is located 27 km from the Moscow Ring Road (MKAD) along Kievskoye highway, near the existing country complex of the same name as part of the city of Apryelvka. The minimal number of traffic lights along the route allows you to reach the capital in 30 minutes, avoiding regular traffic jams. On the way from Moscow to the settlement, there are various shopping and entertainment facilities. This place has been developed since the 19th century. At that time, houses were built in the settlement for the intellectual and creative elite. Among the century-old pine and spruce trees, the scientific, government, and creative elite rested here, including Chekhov and Yesenin. Real estate sales in the "Frunzevets" settlement will always be in demand due to the variety of options.
The cottage complex consists of houses with finishing and spacious plots. Each house has a garage. Some cottages have swimming pools, sports and playgrounds for children. All houses are designed in the same architectural style. The front yards have landscaped gardens. It is possible to install gazebos, arrange a barbecue area, and create your own garden. Property can be purchased on the secondary market or rented for a long term.
Within walking distance, there are restaurants, shops, and a fitness center. All conditions are created in the area for children, including open kindergartens and schools. Renting a cottage in the settlement means making the right choice in favor of a favorable ecological environment, developed infrastructure, and prestigious location.
Personal Manager consultation
Individual selection only according to your criteria

Let us help you calculate your mortgage*
Apply Early to Increase Your Chances of Mortgage Approval
Book a guided tour of the facility
Only 2 private viewings per week













