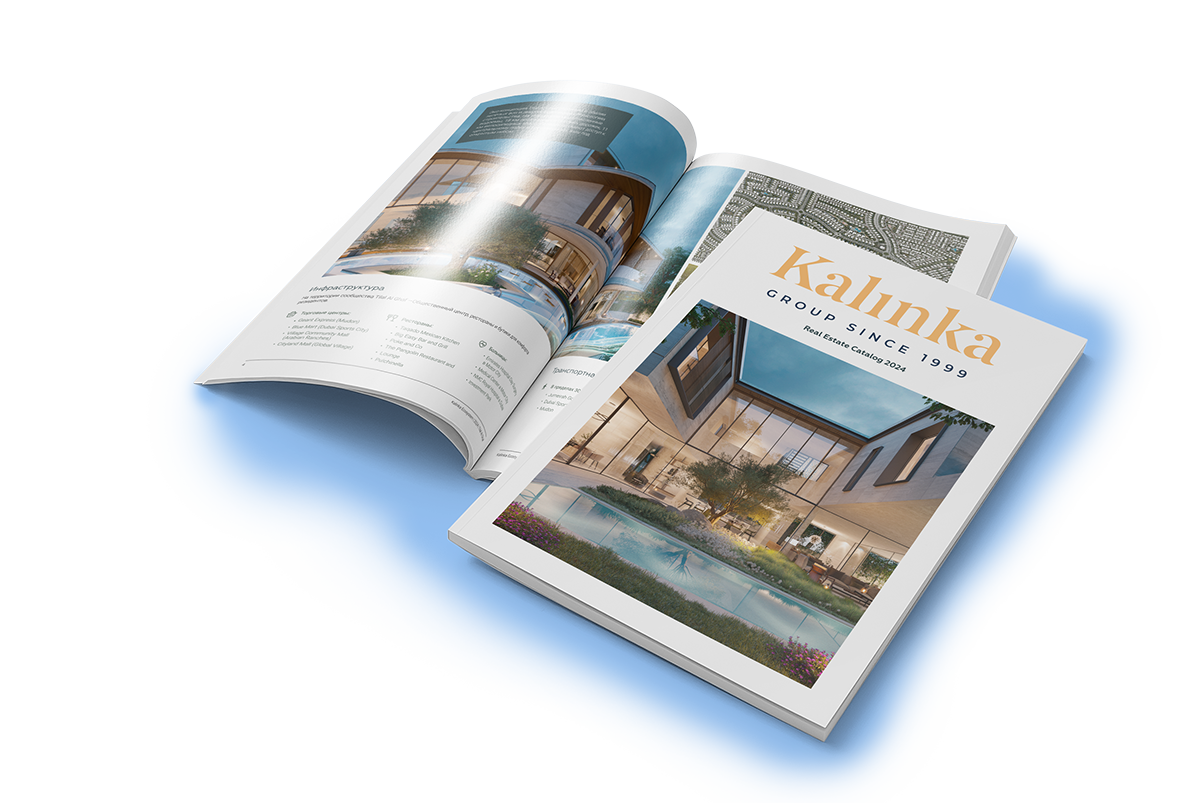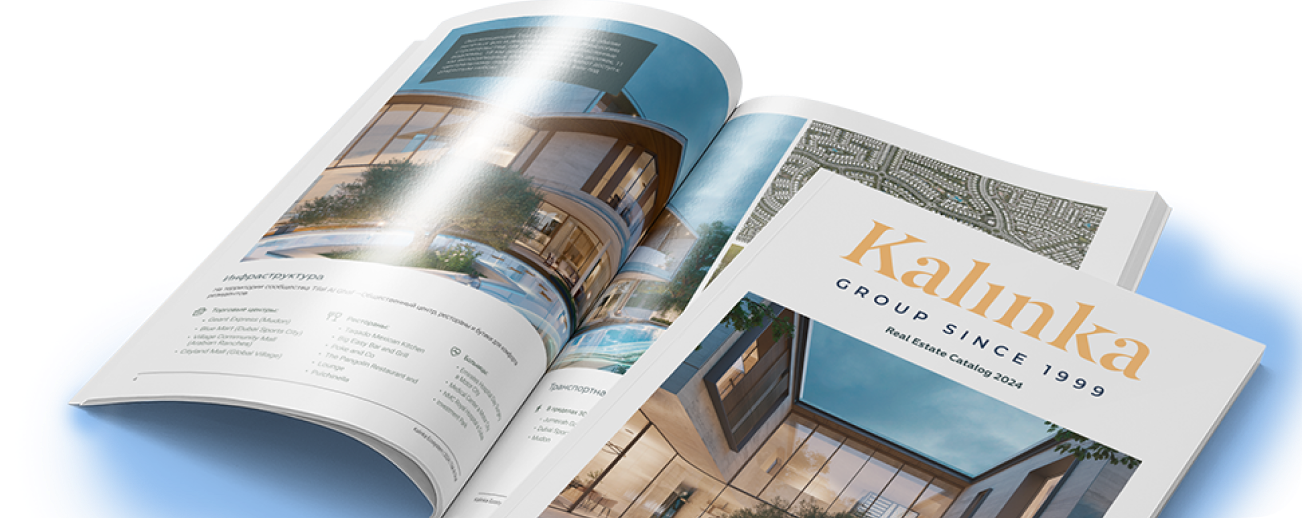Back
Деревянный дом
The house was designed and built by the American company Lindal CEDAR HOMES, specializing in custom wooden home projects. The exterior finishing and interior elements are made of red Canadian cedar. Eco-friendly and hypoallergenic materials with high performance characteristics have been used in the finishing. Lifetime warranty on construction from the manufacturer. The actual area of the house, including balconies, is 370 m². The roof of the house is equipped with high-quality copper lightning protection, and the perimeter of the house has grounding.
Layout:
1st floor: entrance hall, hallway, kitchen, living room with dining area and double-height ceiling, dressing room, bedroom with bathroom and walk-in closet, pantry/wine room, restroom, boiler room, laundry room.
2nd floor: master bedroom with bathroom, walk-in closet, and access to the terrace; bedroom with its own restroom and access to the terrace; office/bedroom.
Spacious landscaped plot: seeded lawn, pathways paved with natural stone, with fruit and deciduous trees, and decorative shrubs. The highlight of the plot is the centuries-old ship pines, creating a sense of complete seclusion with nature. Parking for 2 cars.
Guest house:
Brick, clad in Siberian cedar and Austrian clinker tiles. Cedar shingle roof from Lindal. Panoramic windows with glass door from Fenestra (Finland). Interior finishing with Siberian cedar, linden (sauna), and floor: porcelain stoneware (Spain). The sauna is equipped with ventilation and an electrical outlet of 380 watts. The terrace of the guest house features a stainless steel hot tub on a wood-burning stove. The use of a modern smart home system from YUNG (Germany) enhances the functionality of the housing. The house is equipped with a underfloor heating system.
Layout:
1st floor: entrance hall, hallway, kitchen, living room with dining area and double-height ceiling, dressing room, bedroom with bathroom and walk-in closet, pantry/wine room, restroom, boiler room, laundry room.
2nd floor: master bedroom with bathroom, walk-in closet, and access to the terrace; bedroom with its own restroom and access to the terrace; office/bedroom.
Spacious landscaped plot: seeded lawn, pathways paved with natural stone, with fruit and deciduous trees, and decorative shrubs. The highlight of the plot is the centuries-old ship pines, creating a sense of complete seclusion with nature. Parking for 2 cars.
Guest house:
Brick, clad in Siberian cedar and Austrian clinker tiles. Cedar shingle roof from Lindal. Panoramic windows with glass door from Fenestra (Finland). Interior finishing with Siberian cedar, linden (sauna), and floor: porcelain stoneware (Spain). The sauna is equipped with ventilation and an electrical outlet of 380 watts. The terrace of the guest house features a stainless steel hot tub on a wood-burning stove. The use of a modern smart home system from YUNG (Germany) enhances the functionality of the housing. The house is equipped with a underfloor heating system.
Characteristics
Square
310.5 m2
Plot
24 ac
From Moscow Ring Road
35 km
Number of storeys
2
Bedrooms
4
Bathrooms
5
Village КИЗ Топаз
- Readiness On request
- Distance from Moscow Ring Road –
- Property area before 311 m2
- Plots area before 24 ac
Broker help
Fill in your details and the manager will contact you to specify a convenient time

Let us help you calculate your mortgage*
Apply Early to Increase Your Chances of Mortgage Approval
Download the presentation of the property right now
No subscription or spam


