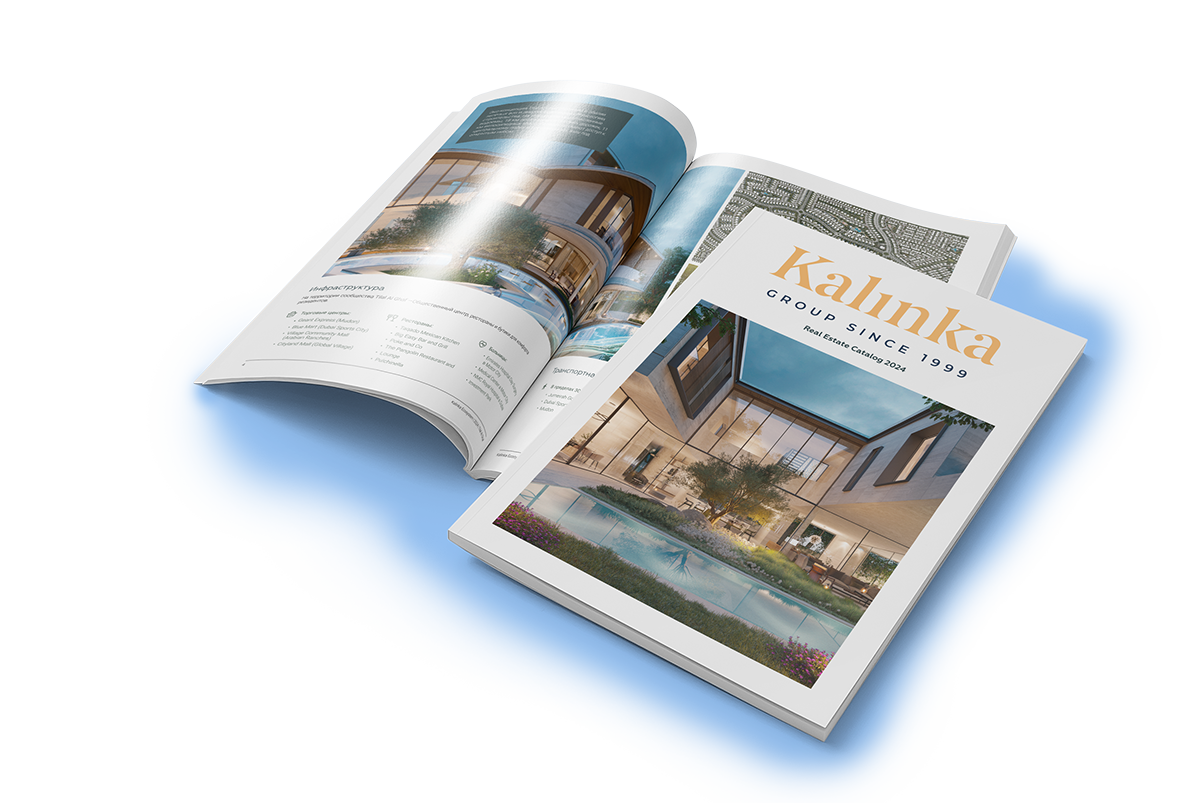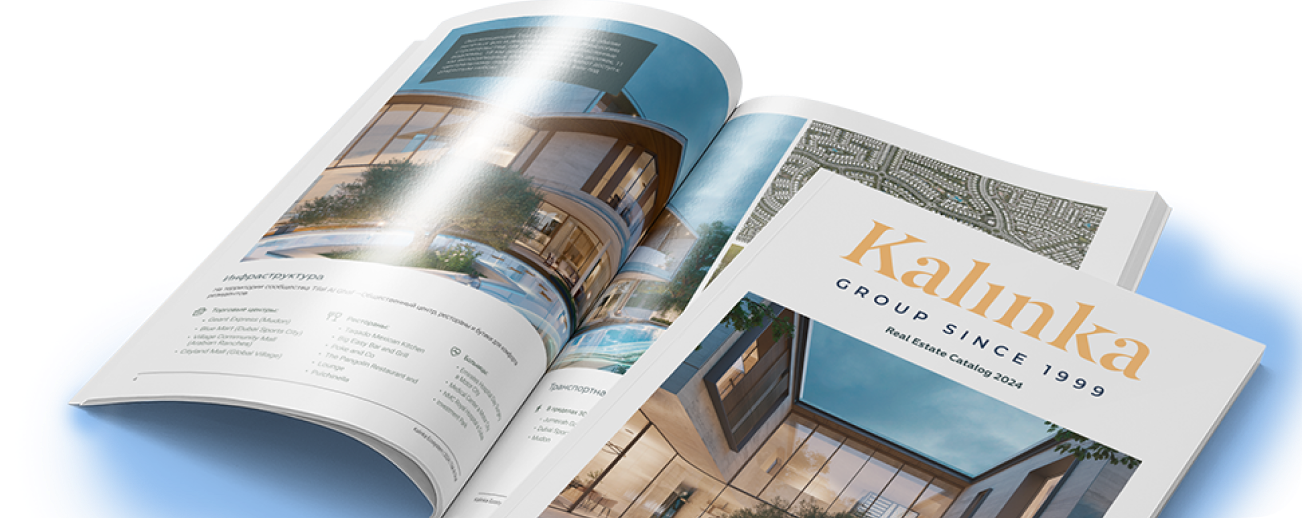Back
ID 161538
House 300 m2 — Blizhnee Pokrovskoe
Russia, Blizhnee Pokrovskoe, Kiyevskoye Highway Highway, 12 km from MKAD
By the forestSale
-9%
Modern estate-style house in the cottage settlement Blizhnee Pokrovskoye, 12 km from the MKAD along the Kiev highway. THIS IS MOSCOW. It takes only 15 minutes to reach the MKAD. The settlement consists of only 50 households.
The plot covers 25.5 acres, with direct access to the forest + 25 acres for rent, totaling 50 acres with natural relief, elevation changes, and a natural stream flowing through the property.
The house has a total area of 300 sq.m, built according to an individual design, with the facade clad in travertine and natural light-colored handmade bricks.
Floor plans:
The basement features a boiler room with a BUDEROS boiler and a storage room that can be used as a wine cellar.
First-floor layout:
Entrance hall with wardrobe: 9.85 sq.m, kitchen-dining-living room: 76 sq.m, access to an open terrace: 40.50 sq.m, hall: 25 sq.m, guest bedroom: 16.0 sq.m, bathroom and laundry room: 15.1 sq.m;
Second-floor layout:
Cinema area in a small living room, master bedroom with wardrobe and bathroom: 43 sq.m, study: 15.5 sq.m, hall or small living room: 29.5 sq.m, guest bedroom: 16.5 sq.m, guest bedroom with bathroom: 20 sq.m, wardrobe: 2.8 sq.m. Ceiling height: 3.5 meters.
Completion of construction and finishing: early 2024.
The finishing uses expensive materials: marble staircase, wooden windows, and elements of natural wood and stone. The house is completely new, no one has lived in it.
On the property, there is a garage for two cars, and above the garage, there is a three-room apartment for staff with all necessary furniture and equipment.
At the far end of the property, there is a bathhouse of 100 sq.m with a large terrace and a view of the forest.
The house is equipped with all central engineering communications: gas, water, sewage, and electricity of 25 kW.
A landscape design project is ready.
The plot covers 25.5 acres, with direct access to the forest + 25 acres for rent, totaling 50 acres with natural relief, elevation changes, and a natural stream flowing through the property.
The house has a total area of 300 sq.m, built according to an individual design, with the facade clad in travertine and natural light-colored handmade bricks.
Floor plans:
The basement features a boiler room with a BUDEROS boiler and a storage room that can be used as a wine cellar.
First-floor layout:
Entrance hall with wardrobe: 9.85 sq.m, kitchen-dining-living room: 76 sq.m, access to an open terrace: 40.50 sq.m, hall: 25 sq.m, guest bedroom: 16.0 sq.m, bathroom and laundry room: 15.1 sq.m;
Second-floor layout:
Cinema area in a small living room, master bedroom with wardrobe and bathroom: 43 sq.m, study: 15.5 sq.m, hall or small living room: 29.5 sq.m, guest bedroom: 16.5 sq.m, guest bedroom with bathroom: 20 sq.m, wardrobe: 2.8 sq.m. Ceiling height: 3.5 meters.
Completion of construction and finishing: early 2024.
The finishing uses expensive materials: marble staircase, wooden windows, and elements of natural wood and stone. The house is completely new, no one has lived in it.
On the property, there is a garage for two cars, and above the garage, there is a three-room apartment for staff with all necessary furniture and equipment.
At the far end of the property, there is a bathhouse of 100 sq.m with a large terrace and a view of the forest.
The house is equipped with all central engineering communications: gas, water, sewage, and electricity of 25 kW.
A landscape design project is ready.
Characteristics
Square
300 m2
Plot
50 ac
From Moscow Ring Road
12 km
Number of storeys
2
Bedrooms
5
Bathrooms
4
Finishing
Finished with furniture
Village Blizhnee Pokrovskoe
- Readiness On request
- Distance from Moscow Ring Road –
- Property area before 300 m2
- Plots area before 50 ac
Picturesque place on the slopes of the Neznayka River surrounded by forest. The cottage village consists of only 48 plots located on two clearings. There are forest and riverside plots with access to the river. It is also possible to combine plots up to 1.5 hectares, including renting the forest. Central utilities include gas, water, electricity, sewerage, stormwater drainage, telephone, internet, and dispatching, as well as low voltage lines.
Broker help
Fill in your details and the manager will contact you to specify a convenient time

Let us help you calculate your mortgage*
Apply Early to Increase Your Chances of Mortgage Approval
Download the presentation of the property right now
No subscription or spam


