Lot number 161266
House 479 m2 — Дудкино
Russia, Дудкино, Kiyevskoye Highway Highway, 1 km from MKAD
- Price
1 692 097 $
- Bedrooms 5
- Bathrooms 6
- Number of storeys 3
- Readiness On request
Description
House with a SPA area 1 km from the MKAD.
Layout:
1st floor: hallway, hall, kitchen with utility room, dining room, living room with fireplace, bathroom, utility room, staff room with separate entrance.
2nd floor: hall, master bedroom with dressing room and bathroom, bedroom with bathroom, 2 bedrooms, study with balcony, bathroom, utility room.
Attic: lounge area 74.2 sq.m., dressing room, bathroom.
Spacious plot with landscaping, featuring deciduous and coniferous trees, shrubs, and flower beds, enclosed by a wooden fence. Decorative lighting of the area. Canopy for 6 cars.
ADDITIONAL STRUCTURES:
Guest house 196 sq.m.
1st floor: kitchen-dining area with barbecue zone, living room, SPA area: swimming pool, sauna, bathroom, storage room, boiler room.
2nd floor: bedroom, bathroom.
Gazebo on a monolithic foundation, finished with ceramic granite, with a barbecue zone.
Year of construction: 2017
Foundation: monolithic slab.
Wall material: monolithic slab, façade clad in white clinker brick, interior wall finish: wallpaper, painted decorative plaster, artificial stone.
Ceilings: reinforced concrete slabs.
Roofing: metal tiles.
Windows: three-chamber plastic REHAU
Floors: ceramic granite, solid Austrian oak parquet
Stairs: solid oak
Ceilings: multi-level, suspended
Pool: 5x6m, concrete bowl, tiled, equipped with water filtration system and current counter, pool lighting and heating system.
Sauna made of African Abashi oak.
Layout:
1st floor: hallway, hall, kitchen with utility room, dining room, living room with fireplace, bathroom, utility room, staff room with separate entrance.
2nd floor: hall, master bedroom with dressing room and bathroom, bedroom with bathroom, 2 bedrooms, study with balcony, bathroom, utility room.
Attic: lounge area 74.2 sq.m., dressing room, bathroom.
Spacious plot with landscaping, featuring deciduous and coniferous trees, shrubs, and flower beds, enclosed by a wooden fence. Decorative lighting of the area. Canopy for 6 cars.
ADDITIONAL STRUCTURES:
Guest house 196 sq.m.
1st floor: kitchen-dining area with barbecue zone, living room, SPA area: swimming pool, sauna, bathroom, storage room, boiler room.
2nd floor: bedroom, bathroom.
Gazebo on a monolithic foundation, finished with ceramic granite, with a barbecue zone.
Year of construction: 2017
Foundation: monolithic slab.
Wall material: monolithic slab, façade clad in white clinker brick, interior wall finish: wallpaper, painted decorative plaster, artificial stone.
Ceilings: reinforced concrete slabs.
Roofing: metal tiles.
Windows: three-chamber plastic REHAU
Floors: ceramic granite, solid Austrian oak parquet
Stairs: solid oak
Ceilings: multi-level, suspended
Pool: 5x6m, concrete bowl, tiled, equipped with water filtration system and current counter, pool lighting and heating system.
Sauna made of African Abashi oak.
Characteristics
Square
479 m2
Bedrooms
5
Bathrooms
6
Readiness
On request
Land area
15 ac
Rooms
-
Number of storeys
3
Finishing
Finished with furniture
The object's photo gallery
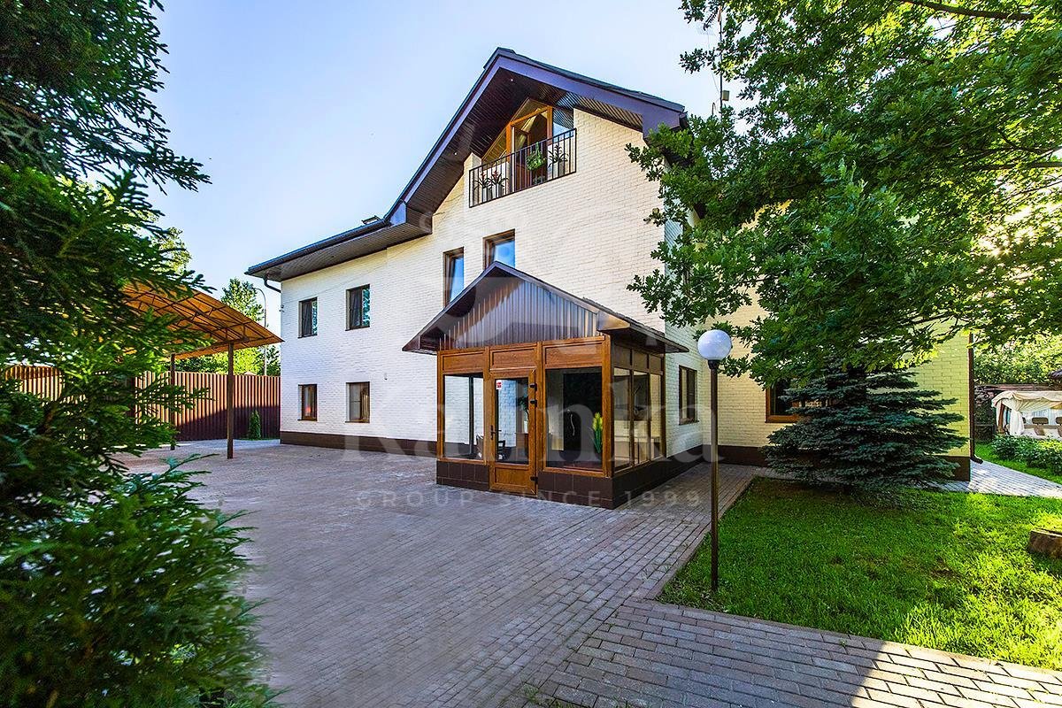
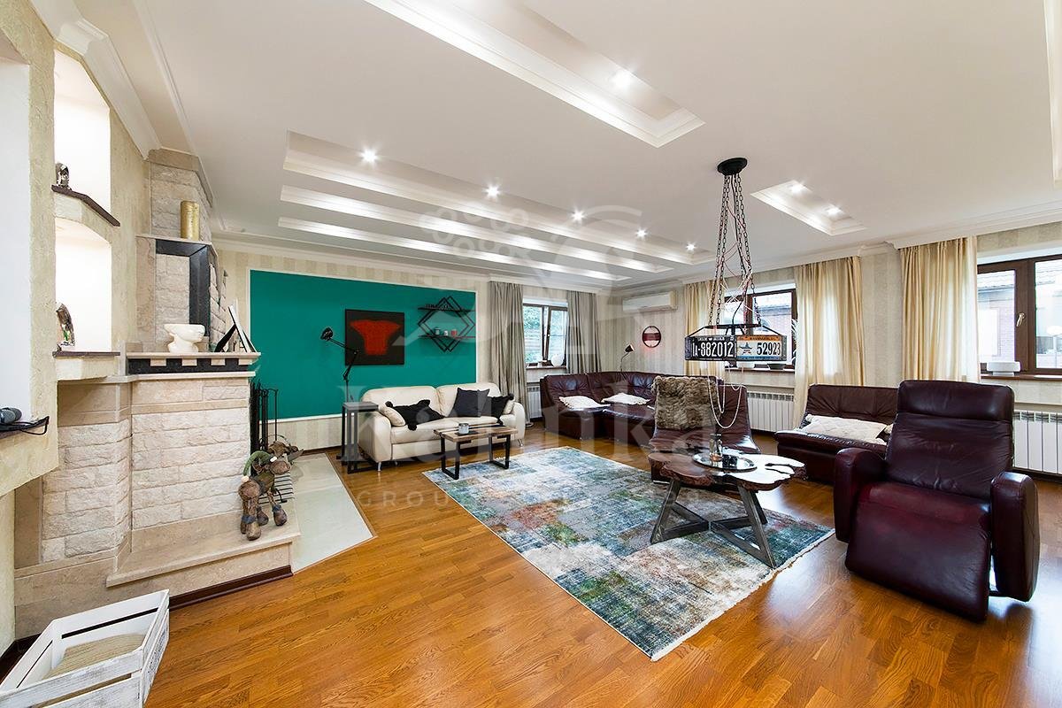
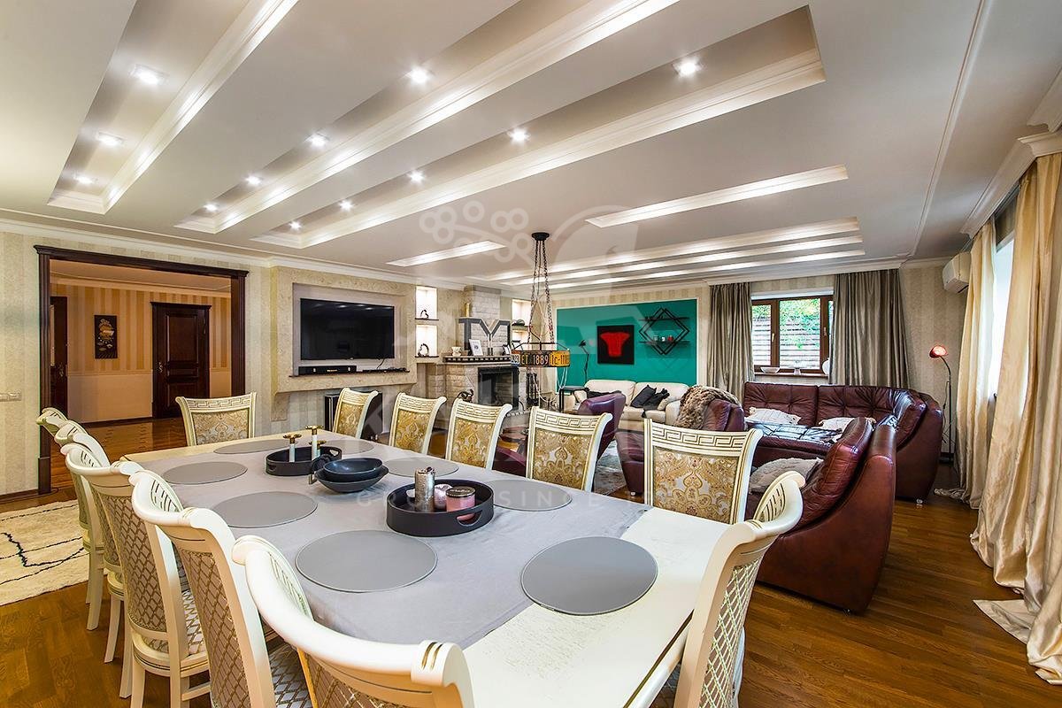
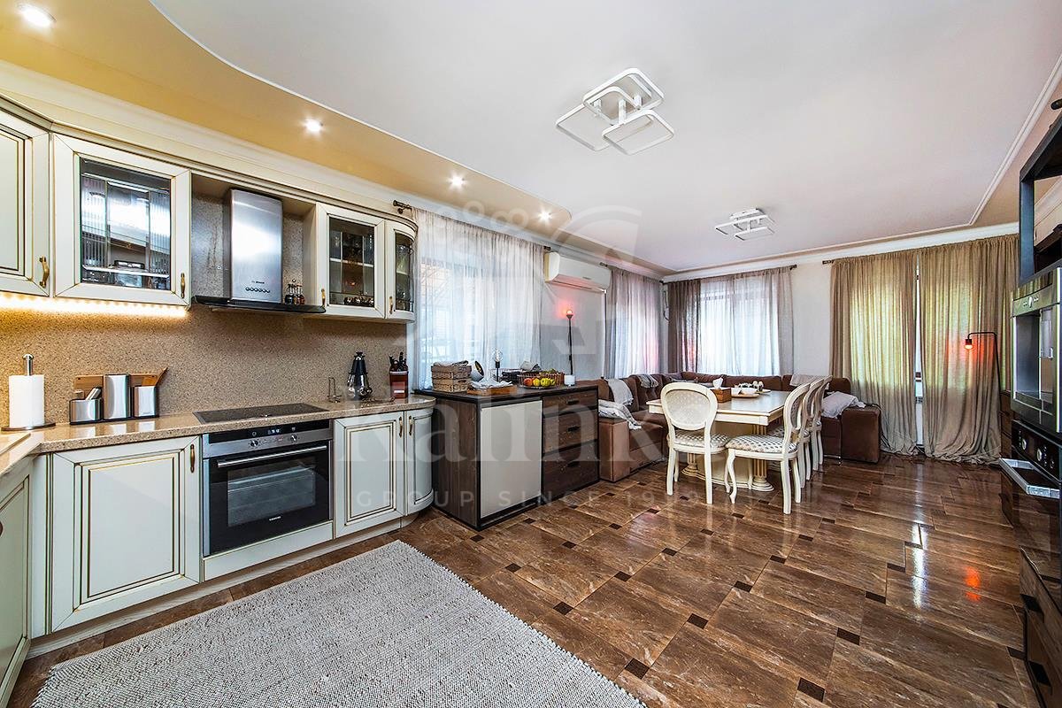
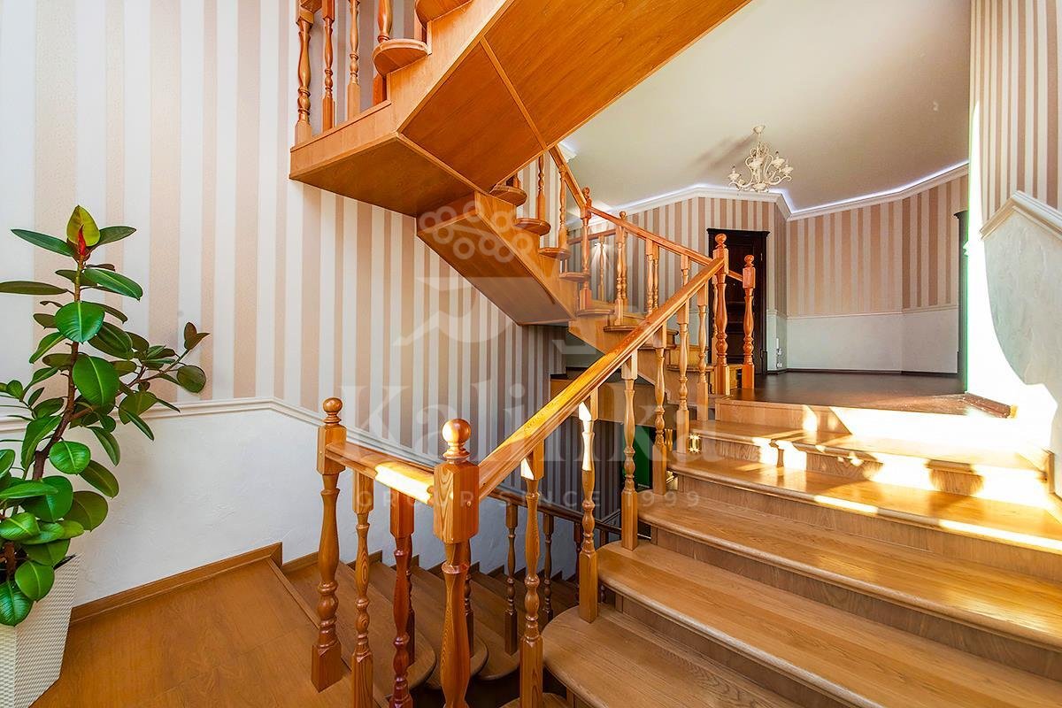
Get a presentation of the facility right now
Everything you need for a solution in one file

Village Дудкино
- Readiness On request
- Distance from Moscow Ring Road –
- Property area before 479 m2
- Plots area before 15 ac
Personal Manager consultation
Individual selection only according to your criteria

Let us help you calculate your mortgage*
Apply Early to Increase Your Chances of Mortgage Approval
Book a guided tour of the facility
Only 2 private viewings per week






















