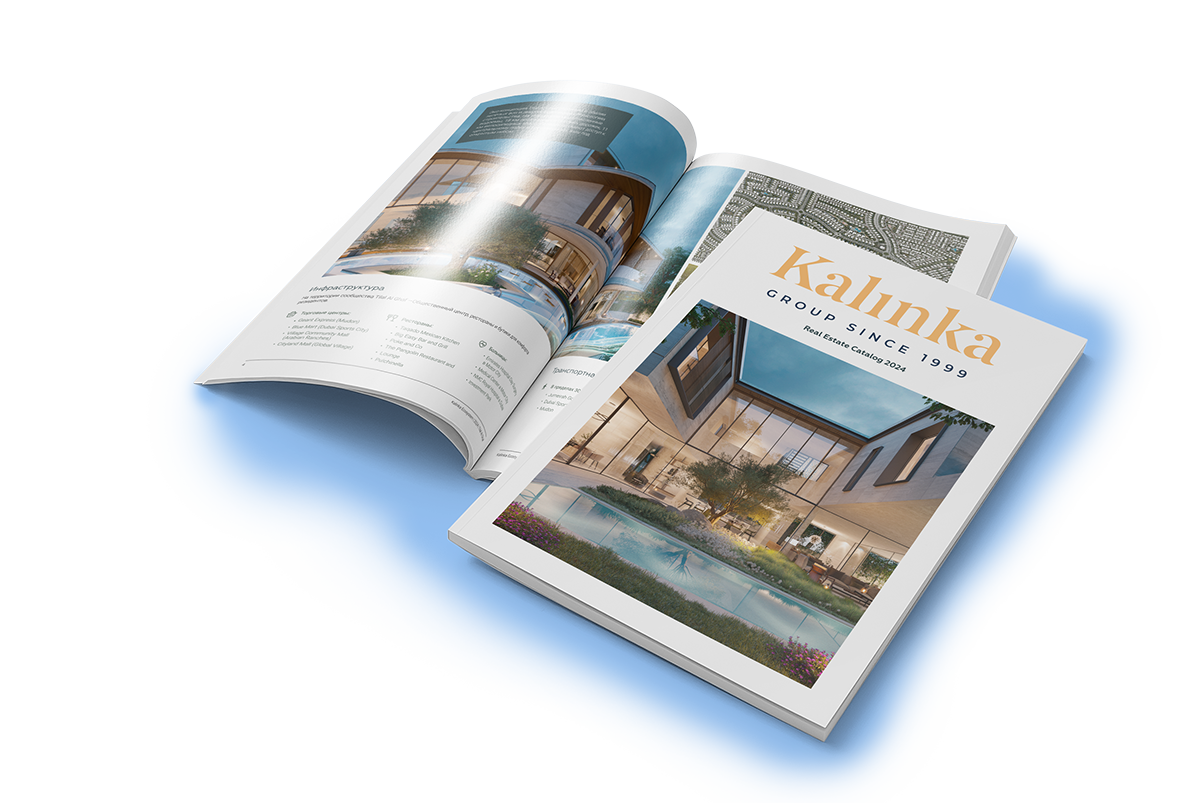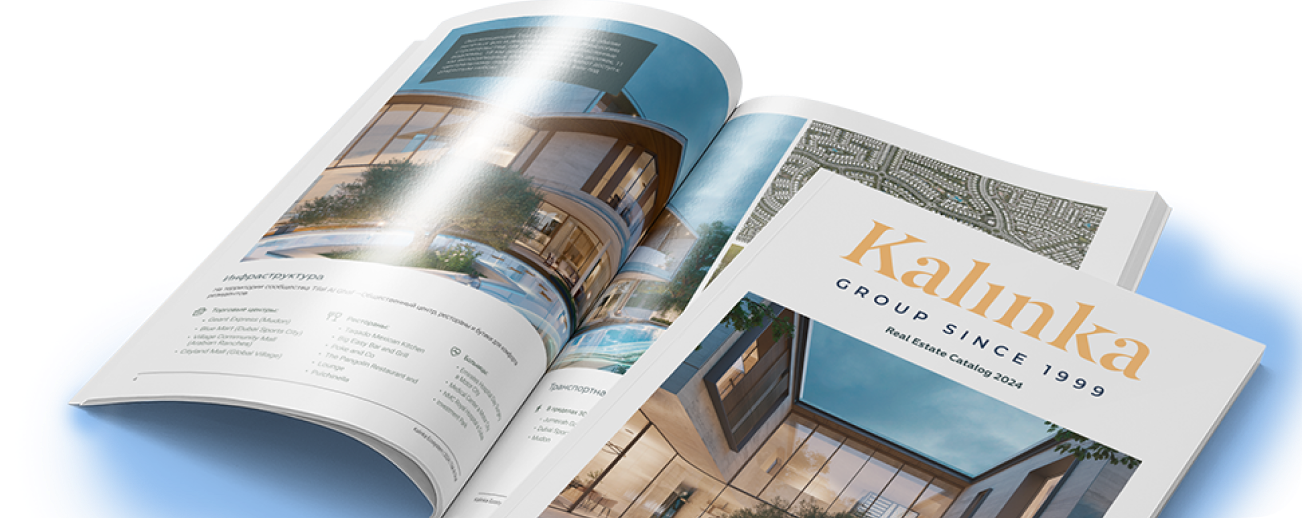Back
Exclusive sale in the elite village of Primeville.
A modern cottage with a convenient layout and large glass areas. The house is completely brick, with reinforced concrete ceilings, a façade made of clinker brick, and a roof covered with natural tiles (made in France). The cottage is built in the style of Lloyd Wright, featuring panoramic windows and high ceilings. The façade is made from clinker brick (ABC-klinker gruppe, Germany, handcrafted from a special type of clay). The heating equipment is by BUDERUS, a brand symbolizing quality, durability, and prestige.
Expensive and modern finishing materials and furniture allow for moving into the cottage without wasting precious time on repairs. Interior finishes include solid wood flooring, Italian porcelain tiles (with underfloor heating), wooden double-glazed windows, and plumbing fixtures from leading Italian manufacturers.
The finishing showcases the hand of a professional designer, with every room thoughtfully crafted down to the details, all lighting fixtures, curtains, furniture, and interior elements harmonizing in color, shape, and texture.
Professional landscape design fully supports the internal harmony of the house, with its simplicity and color choices in plants, all enhanced by automatic irrigation.
For gardening enthusiasts, there is a delightful surprise in the form of a greenhouse made by the Danish company Juliana Druvhuse A/S.
Layout:
1st floor: a fireplace room, a hallway, a dining room, and a kitchen combined into a bright, unified space; a large covered outdoor terrace allows for family gatherings during weekends; a bedroom; two wardrobe rooms in the hallway capable of holding many belongings; a bathroom; covered terraces and porches.
2nd floor: the owners' bedroom with its own bathroom and wardrobe, and a balcony; a hallway; two bedrooms each with their own bathrooms and wardrobe rooms; and a balcony.
Attic: a studio of over 50 sq. m.
Basement: a large sports hall, a sauna with a relaxation room, a laundry room with a utility room, and a guest or staff room.
A modern cottage with a convenient layout and large glass areas. The house is completely brick, with reinforced concrete ceilings, a façade made of clinker brick, and a roof covered with natural tiles (made in France). The cottage is built in the style of Lloyd Wright, featuring panoramic windows and high ceilings. The façade is made from clinker brick (ABC-klinker gruppe, Germany, handcrafted from a special type of clay). The heating equipment is by BUDERUS, a brand symbolizing quality, durability, and prestige.
Expensive and modern finishing materials and furniture allow for moving into the cottage without wasting precious time on repairs. Interior finishes include solid wood flooring, Italian porcelain tiles (with underfloor heating), wooden double-glazed windows, and plumbing fixtures from leading Italian manufacturers.
The finishing showcases the hand of a professional designer, with every room thoughtfully crafted down to the details, all lighting fixtures, curtains, furniture, and interior elements harmonizing in color, shape, and texture.
Professional landscape design fully supports the internal harmony of the house, with its simplicity and color choices in plants, all enhanced by automatic irrigation.
For gardening enthusiasts, there is a delightful surprise in the form of a greenhouse made by the Danish company Juliana Druvhuse A/S.
Layout:
1st floor: a fireplace room, a hallway, a dining room, and a kitchen combined into a bright, unified space; a large covered outdoor terrace allows for family gatherings during weekends; a bedroom; two wardrobe rooms in the hallway capable of holding many belongings; a bathroom; covered terraces and porches.
2nd floor: the owners' bedroom with its own bathroom and wardrobe, and a balcony; a hallway; two bedrooms each with their own bathrooms and wardrobe rooms; and a balcony.
Attic: a studio of over 50 sq. m.
Basement: a large sports hall, a sauna with a relaxation room, a laundry room with a utility room, and a guest or staff room.
Characteristics
Square
540 m2
Plot
17 ac
From Moscow Ring Road
17 km
Number of storeys
4
Bedrooms
5
Bathrooms
6
Finishing
Finished with furniture
Village Primeville
- Readiness On request
- Distance from Moscow Ring Road 15
- Property area 540 - 1450 m2
- Plots area 17 - 28 ac
Primeville cottage settlement is located on a picturesque hill in one of the cleanest ecological areas in the southwest of the capital: between Kievskoe and Kaluzhskoe highways, along the Desna river, surrounded by dense coniferous forest. Just two kilometers away from the settlement is the Desna sanatorium, which belongs to the Administration of the President of the Russian Federation. The sanatorium offers guests an indoor swimming pool, saunas, a sports club, a boat station, bars and restaurants. For fans of skiing, the Red Pahra ski club is available just ten kilometers from the settlement.
Broker help
Fill in your details and the manager will contact you to specify a convenient time

Get personalized mortgage advice
Apply Early to Increase Your Chances of Mortgage Approval
Download the presentation of the property right now
No subscription or spam


