Lot number 147310
House 650 m2 — Count's Forest
Russia, Count's Forest, Kiyevskoye Highway Highway, 37 km from MKAD
- Price
4 808 629 $
- Bedrooms 4
- Bathrooms 7
- Number of storeys 2
- Readiness On request
Description
THE HOUSE IS BUILT USING GERMAN TECHNOLOGY. Built in 2016 in the style of the American architect Lloyd Wright's "organic architecture".
Layout:
1st floor: living room with fireplace, kitchen, dining room, 2 bedrooms with their own bathrooms and walk-in closets, small living room, spa (including a hammam, 2 showers, sauna with infrared sauna option), relaxation room with bathroom, guest bedroom with bathroom, laundry room (Kupersbush washing and drying machines), large walk-in closet for storage.
2nd floor: two bedrooms with walk-in closets and bathrooms, playroom, living room with kitchen and fireplace, guest bathroom, and washing machine.
The main building materials were imported from Germany. Namely, load-bearing brick walls and partitions made of Poroton, facing brick Feldhouse, ceramic roof tiles with Ingerbird piano collection coating. The rafter system was designed by a German office and manufactured in Germany from wood with residual moisture of 10%. Copper gutter system with heated drains. Shuko windows are manufactured in Germany and have safety class 2 (semi-armored) with electrically operated windows and anti-vandal blinds. Also, the entrance doors are imported from Germany. The Wissman condensing low-temperature gas boiler complies with European environmental standards for CO2 emissions. Yaga and Zender low-temperature radiators. The underfloor heating system is filled with propylene glycol. The ceilings are made of Filigree reinforced concrete slabs with cooling pipe installations. Thus, the house has a cooling system based on "underfloor heating-cool ceiling" with adjustment sensors by Rehau. This is the most comfortable and health-safe system according to German standards. All walls are finished with vapor-permeable plaster with subsequent painting with American paints or English wallpaper. The floors are covered with wide-format laminate Terhurne, Avatara collection (absorbs impact when walking). The doors are in an aluminum casing with a height of 2.1m, 2.3m, custom-made.
Around the house, there is a drainage system with runoff into the settlement network.
The layout of the house has an important feature. The 2nd floor can be used independently of the 1st floor. That is, it has its own separate entrance, kitchen, fireplace, laundry room, and two terraces. But, of course, you can also go upstairs using the staircase inside.
Furniture from leading European factories - Anibale Colombo, Morosso, Selva, Bo Concept, Alno kitchen (Germany) with electrically operated upper cabinets and BORA stove. Drinking water preparation in the kitchen through EcoTronic purifier.
The garden around the house is designed by a well-known Moscow office with a lawn drainage system. It adjoins the forest and is divided into several zones - geoplastics, rhododendron and peony collections, a playground and a clearing for games, a forest area, a formal garden and a vegetable garden, a rowan tree alley. The garden house has a remote control for automatic watering from its own well. Two gazebos, swings, etc. All paths are made of paving stones. All plants are from German nurseries.
New Moscow, not the region. Excellent access to the toll road and Kiev highway!
Layout:
1st floor: living room with fireplace, kitchen, dining room, 2 bedrooms with their own bathrooms and walk-in closets, small living room, spa (including a hammam, 2 showers, sauna with infrared sauna option), relaxation room with bathroom, guest bedroom with bathroom, laundry room (Kupersbush washing and drying machines), large walk-in closet for storage.
2nd floor: two bedrooms with walk-in closets and bathrooms, playroom, living room with kitchen and fireplace, guest bathroom, and washing machine.
The main building materials were imported from Germany. Namely, load-bearing brick walls and partitions made of Poroton, facing brick Feldhouse, ceramic roof tiles with Ingerbird piano collection coating. The rafter system was designed by a German office and manufactured in Germany from wood with residual moisture of 10%. Copper gutter system with heated drains. Shuko windows are manufactured in Germany and have safety class 2 (semi-armored) with electrically operated windows and anti-vandal blinds. Also, the entrance doors are imported from Germany. The Wissman condensing low-temperature gas boiler complies with European environmental standards for CO2 emissions. Yaga and Zender low-temperature radiators. The underfloor heating system is filled with propylene glycol. The ceilings are made of Filigree reinforced concrete slabs with cooling pipe installations. Thus, the house has a cooling system based on "underfloor heating-cool ceiling" with adjustment sensors by Rehau. This is the most comfortable and health-safe system according to German standards. All walls are finished with vapor-permeable plaster with subsequent painting with American paints or English wallpaper. The floors are covered with wide-format laminate Terhurne, Avatara collection (absorbs impact when walking). The doors are in an aluminum casing with a height of 2.1m, 2.3m, custom-made.
Around the house, there is a drainage system with runoff into the settlement network.
The layout of the house has an important feature. The 2nd floor can be used independently of the 1st floor. That is, it has its own separate entrance, kitchen, fireplace, laundry room, and two terraces. But, of course, you can also go upstairs using the staircase inside.
Furniture from leading European factories - Anibale Colombo, Morosso, Selva, Bo Concept, Alno kitchen (Germany) with electrically operated upper cabinets and BORA stove. Drinking water preparation in the kitchen through EcoTronic purifier.
The garden around the house is designed by a well-known Moscow office with a lawn drainage system. It adjoins the forest and is divided into several zones - geoplastics, rhododendron and peony collections, a playground and a clearing for games, a forest area, a formal garden and a vegetable garden, a rowan tree alley. The garden house has a remote control for automatic watering from its own well. Two gazebos, swings, etc. All paths are made of paving stones. All plants are from German nurseries.
New Moscow, not the region. Excellent access to the toll road and Kiev highway!
Characteristics
Square
650 m2
Bedrooms
4
Bathrooms
7
Readiness
On request
Land area
45 ac
Rooms
-
Number of storeys
2
Finishing
Finished with furniture
The object's photo gallery
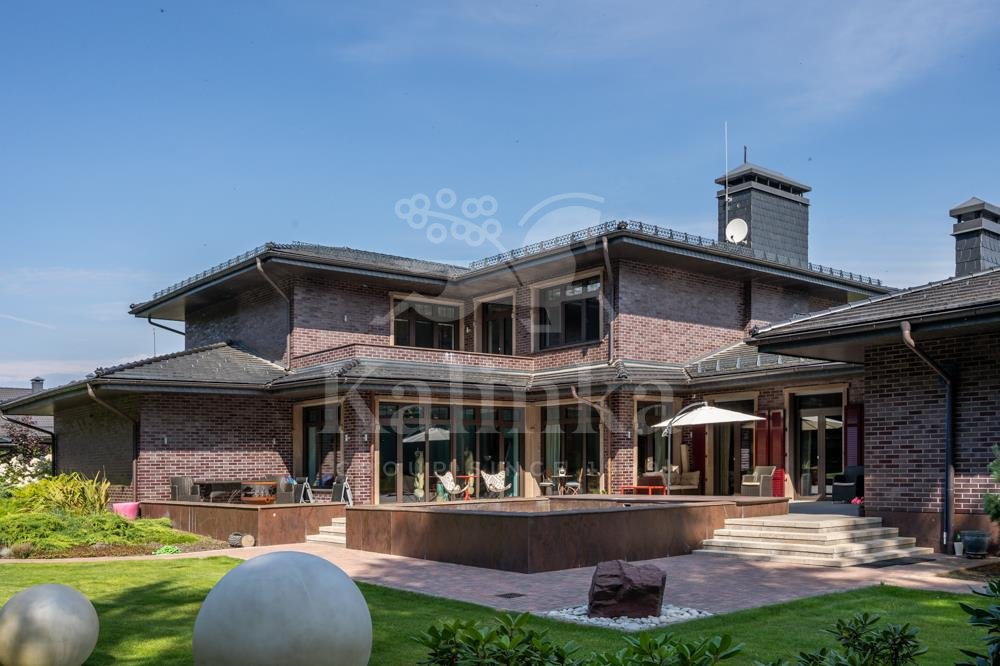
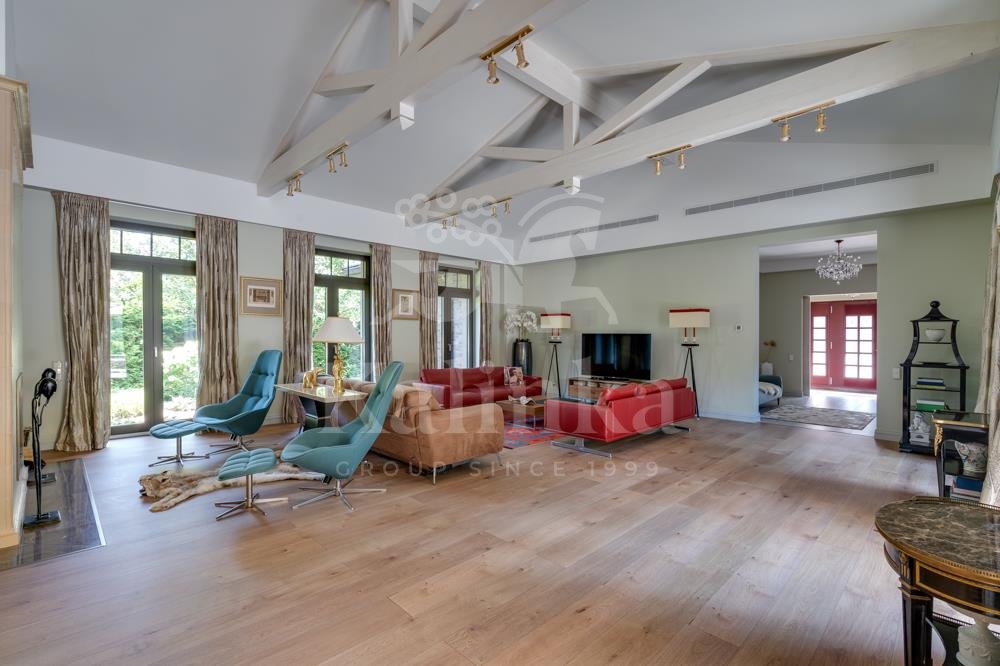
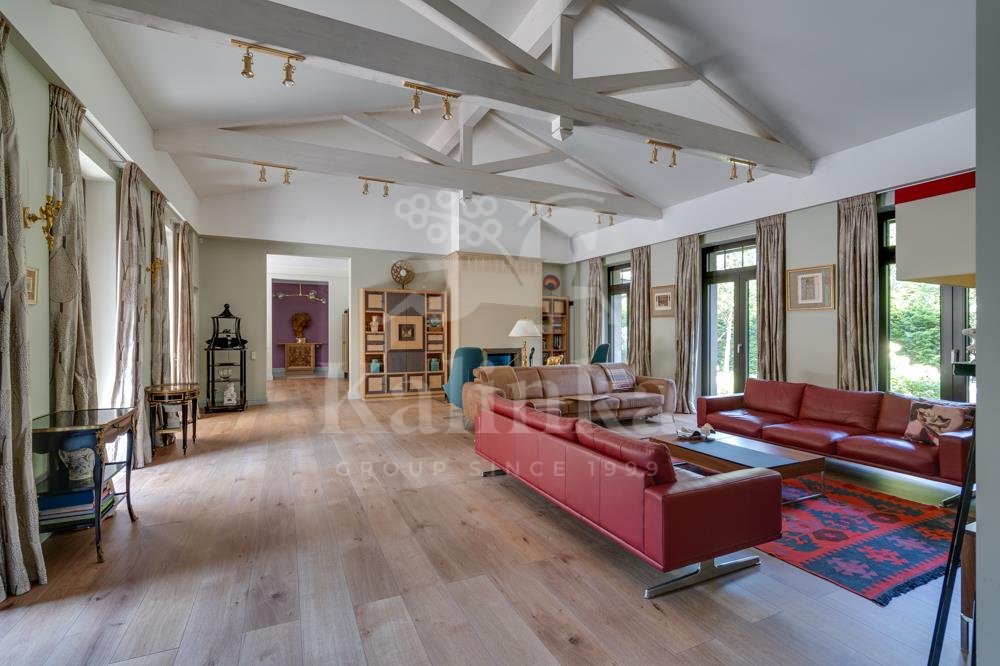
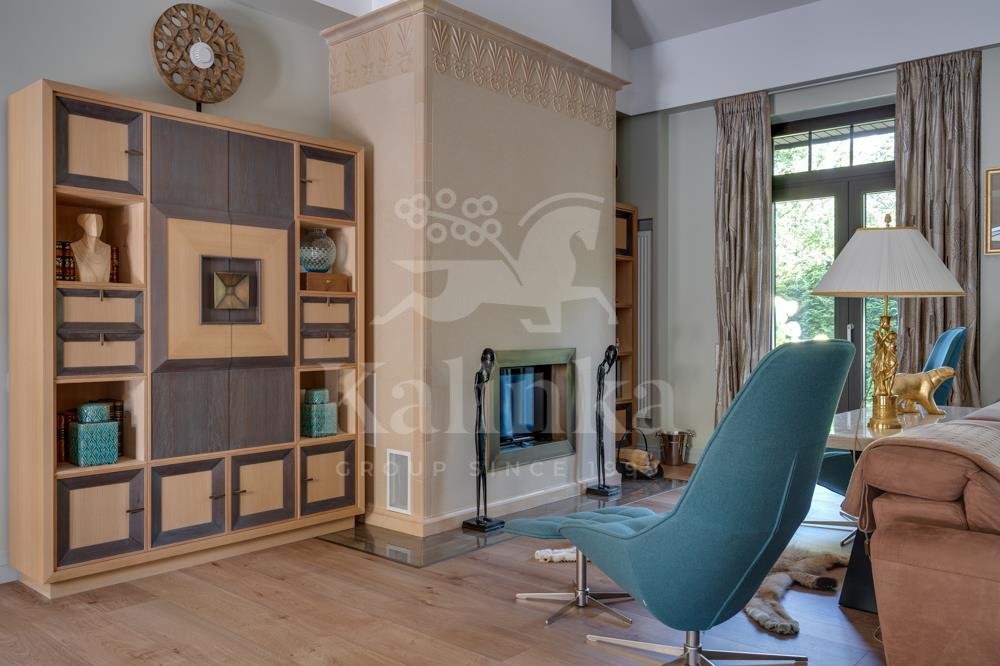
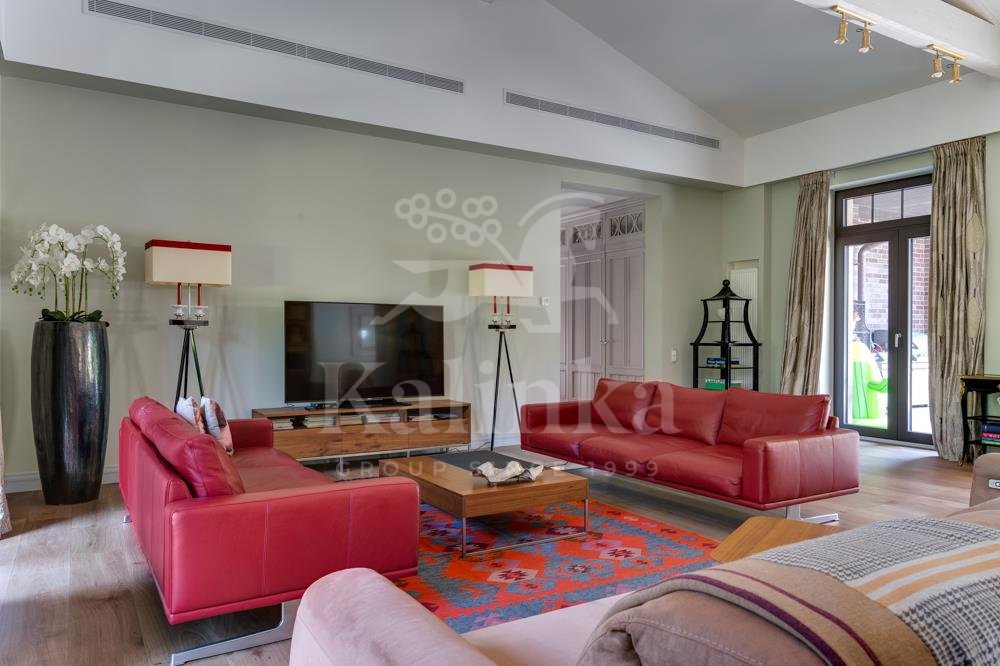
Get a presentation of the facility right now
Everything you need for a solution in one file

Village Count's Forest
- Readiness On request
- Distance from Moscow Ring Road 21
- Property area before 650 m2
- Plots area 45 - 45 ac
Personal Manager consultation
Individual selection only according to your criteria

Let us help you calculate your mortgage*
Apply Early to Increase Your Chances of Mortgage Approval
Book a guided tour of the facility
Only 2 private viewings per week






















