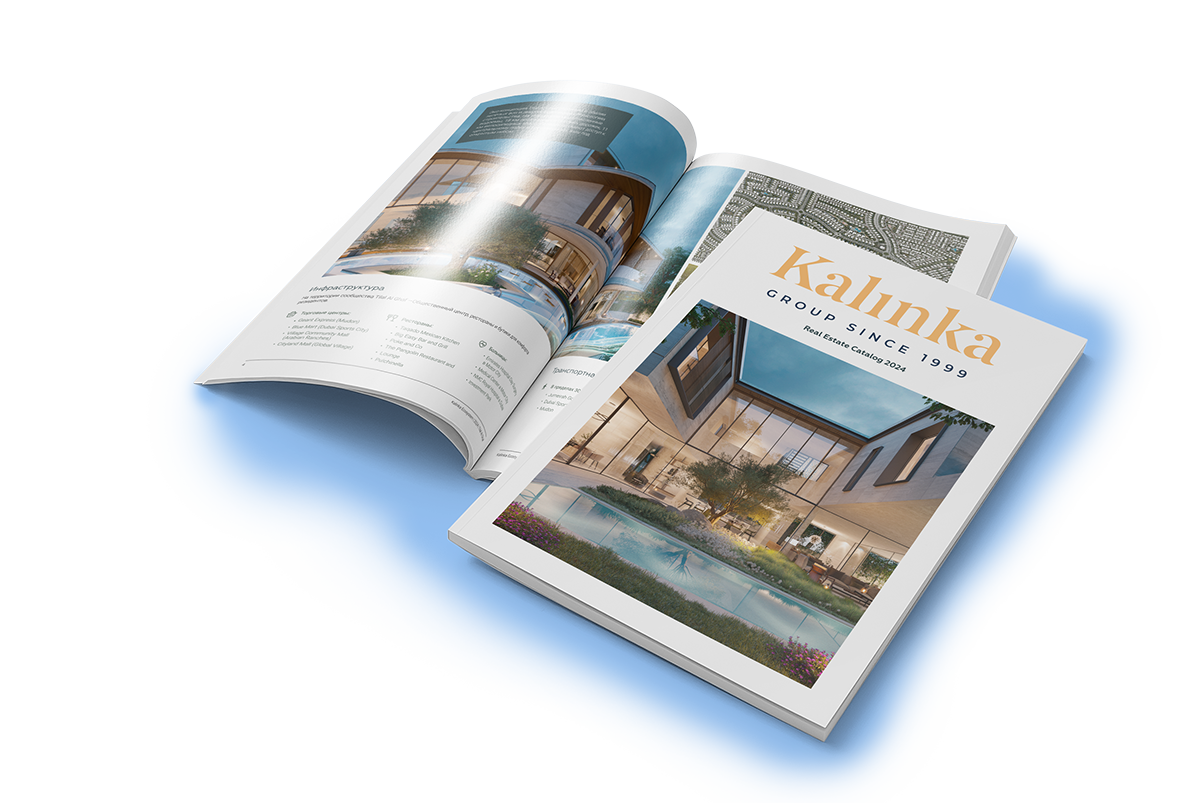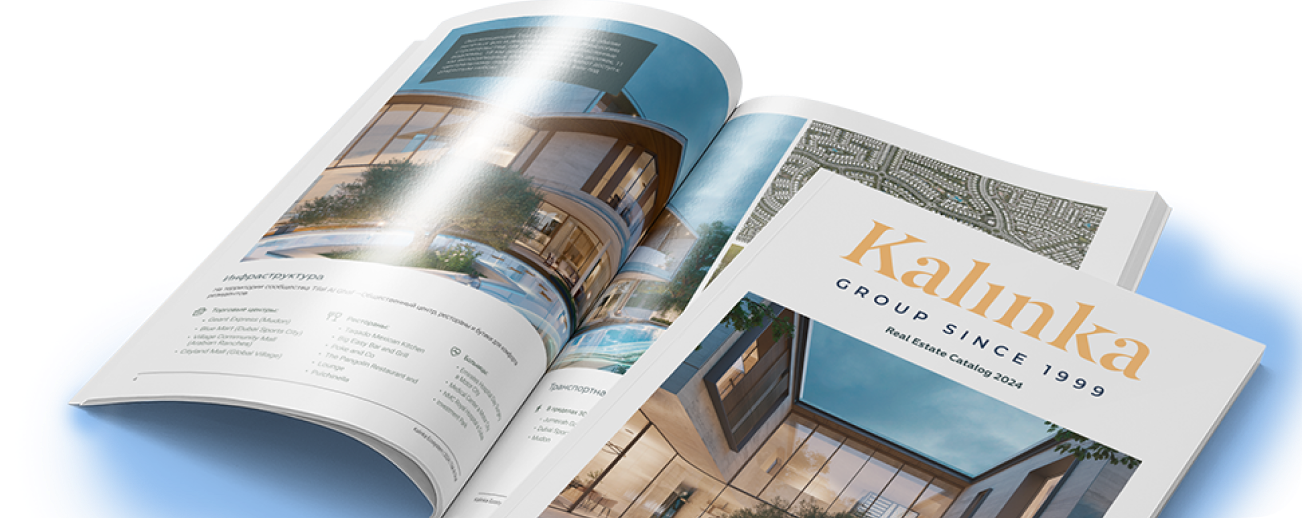Back
A 615 sq.m. cottage is offered on a 15-acre plot in the village of Postnikovo.
Well-maintained plot with two driveway options, landscaping work done, drainage system installed, paved pathways, shrubs and thuja trees planted, and a fountain installed.
Additionally, on the plot there is a gazebo with a barbecue area (54 sq.m), a 2-car garage (60 sq.m) with a staff block (kitchen, bathroom, bedroom).
The main house is 615 sq.m, solid construction built in 2019. The first and second floors are in "white box" condition, the basement and attic are fully finished and ready for occupancy.
The house is built of reinforced concrete, with exterior walls finished with facing bricks. The house features a ventilation system, air conditioning system (Daikin), heating, water supply and electrical systems, German windows, and round-the-clock video surveillance.
Utilities: water (central + well), central sewerage + septic tank, natural gas supply, central electricity supply (2 points 15 and 50 kW) + backup generator.
Layout of the house:
Basement (ready for occupancy): sauna, bathroom, safe room, laundry room, gym.
1st floor: hallway, hall, kitchen - living room, office, bathroom, bedroom with bathroom and walk-in closet.
2nd floor: hall, 4 bedrooms with bathrooms.
Attic (wood-panelled floor): multi-purpose room, bathroom.
Well-maintained plot with two driveway options, landscaping work done, drainage system installed, paved pathways, shrubs and thuja trees planted, and a fountain installed.
Additionally, on the plot there is a gazebo with a barbecue area (54 sq.m), a 2-car garage (60 sq.m) with a staff block (kitchen, bathroom, bedroom).
The main house is 615 sq.m, solid construction built in 2019. The first and second floors are in "white box" condition, the basement and attic are fully finished and ready for occupancy.
The house is built of reinforced concrete, with exterior walls finished with facing bricks. The house features a ventilation system, air conditioning system (Daikin), heating, water supply and electrical systems, German windows, and round-the-clock video surveillance.
Utilities: water (central + well), central sewerage + septic tank, natural gas supply, central electricity supply (2 points 15 and 50 kW) + backup generator.
Layout of the house:
Basement (ready for occupancy): sauna, bathroom, safe room, laundry room, gym.
1st floor: hallway, hall, kitchen - living room, office, bathroom, bedroom with bathroom and walk-in closet.
2nd floor: hall, 4 bedrooms with bathrooms.
Attic (wood-panelled floor): multi-purpose room, bathroom.
Characteristics
Square
612 m2
Plot
15 ac
Number of storeys
3
Bedrooms
6
Bathrooms
7
Village Postnikovo
- Readiness On request
- Distance from Moscow Ring Road –
- Property area before 612 m2
- Plots area before 15 ac
Broker help
Fill in your details and the manager will contact you to specify a convenient time

Let us help you calculate your mortgage*
Apply Early to Increase Your Chances of Mortgage Approval
Download the presentation of the property right now
No subscription or spam


