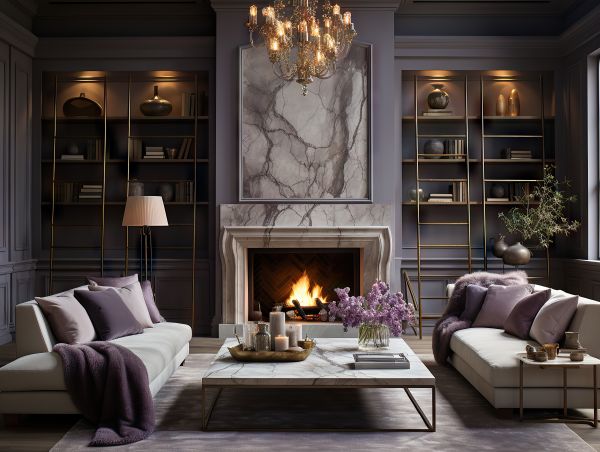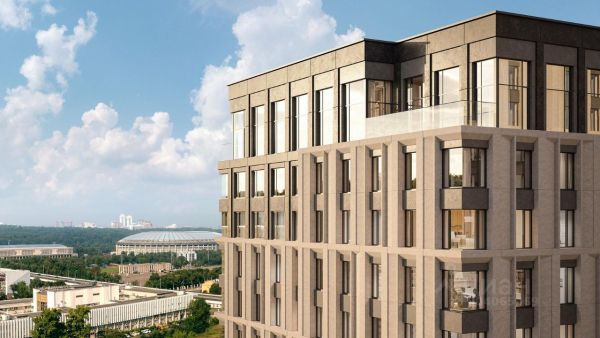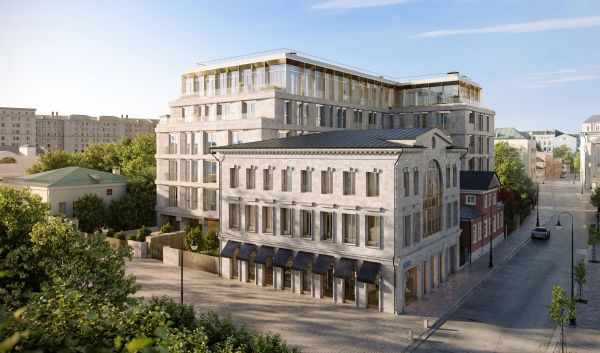Lot number 168563
House 791 m2 — Soglasie-2
Russia, Soglasie-2, Kaluzhskoye Highway Highway, 15 km from MKAD
- Price
1 091 280 $
- Bedrooms 8
- Bathrooms 5
- Number of storeys 2
- Readiness On request
Description
A solid house in modern classic style with an area of 791 sq.m. in an established cottage village with all central communications. Thoughtfully designed functional layout: an impressive living-dining-kitchen area with a fireplace, high ceilings, and a mezzanine-library, 8 bedrooms, a spa area with a pool and sauna, a large terrace, an office, a garage, and staff accommodation. Equipped with a Smart Home KNX system (curtains, lighting, heating, air conditioning, ventilation, security system, video surveillance). The plot is bordered by a forest and features landscape design. Interior finishing description: decor is done in a minimalist and eclectic style. Walls are painted (Benjamin Moore, OIKOS), bathrooms are finished with premium European brand porcelain stoneware (Germany, Italy). The floors are made of solid rosewood, oak, and mahogany; the hallway and staircase are finished with marble, with bathrooms featuring teak solid wood and premium European brand porcelain stoneware (Germany, Italy). The staircase is clad in marble, with a railing made from tempered glass, with a width of 110 cm. Ceilings are finished with drywall and painted; in the kitchen-dining-living area and pool, there are decorative elements – painted supporting structures made of glued beams. Sanitary fixtures from Villeroy&Boch, KLUDI, Hansgrohe (Germany) are installed. Sockets and switches are from Berker, a premium brand (Germany). Underfloor heating in the hallway and bathrooms, designer cast iron radiators (Italy), metal radiators VARTA are present. The house is equipped with smart home cabling (KNX architecture). Control is via a mobile app. You can manage lighting, curtains, and heating in each room, video surveillance, etc. Interior designer doors made of solid wood BLUINTERNI (Italy), premium UNION doors. Marble window sills.
Water outlets for irrigation are set up. There is a barbecue area under a canopy with a grill and wood stove. There is an option to increase the plot by renting the forest (an additional 20 hundredths). Drainage is organized throughout the plot and along the house. The plot is located at the far end of the village, near the forest, and is fenced off from the street side with a 3 m high stone wall with automatic sliding gates, and the inner part is enclosed with a 3 m high metal fence.
Water outlets for irrigation are set up. There is a barbecue area under a canopy with a grill and wood stove. There is an option to increase the plot by renting the forest (an additional 20 hundredths). Drainage is organized throughout the plot and along the house. The plot is located at the far end of the village, near the forest, and is fenced off from the street side with a 3 m high stone wall with automatic sliding gates, and the inner part is enclosed with a 3 m high metal fence.
Characteristics
Square
791 m2
Bedrooms
8
Bathrooms
5
Readiness
On request
Land area
20 ac
Rooms
-
Number of storeys
2
Finishing
Finished with furniture
The object's photo gallery
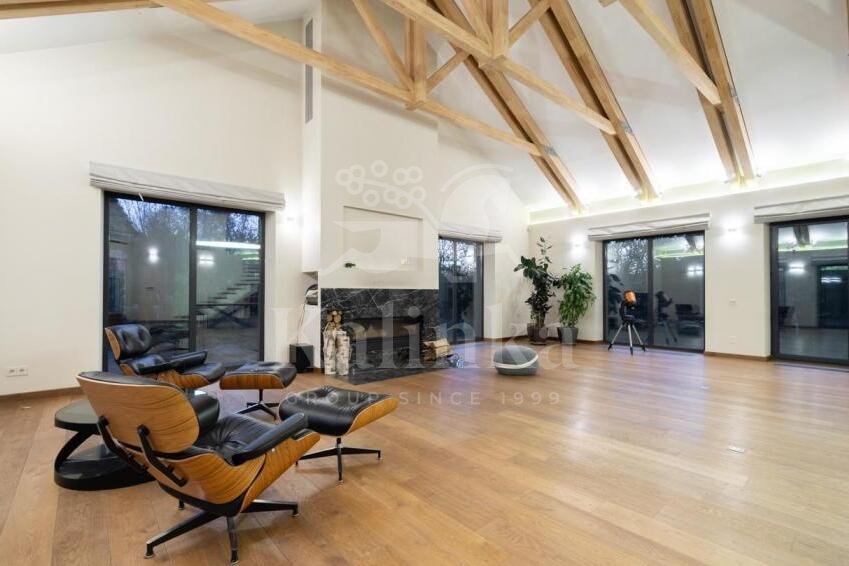
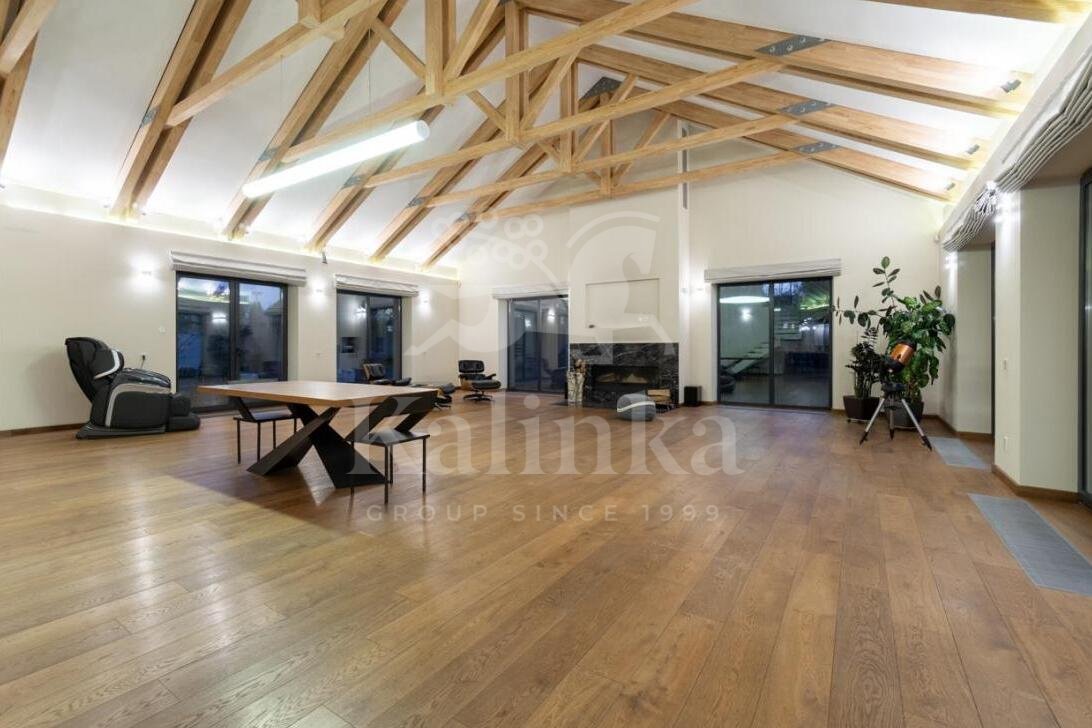
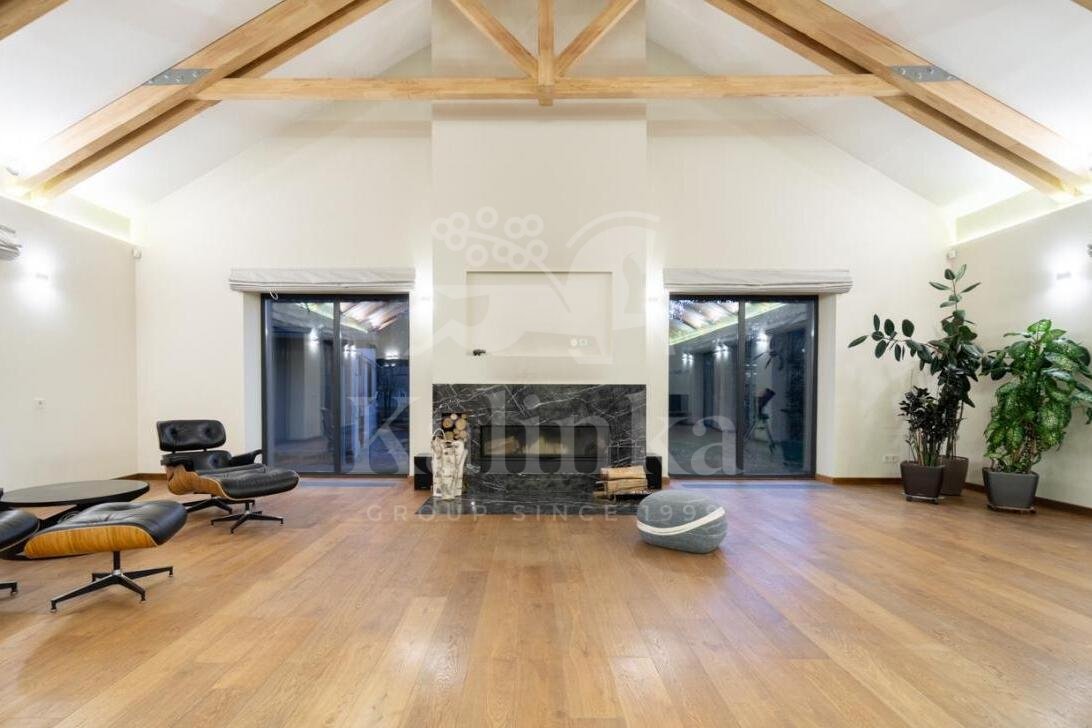
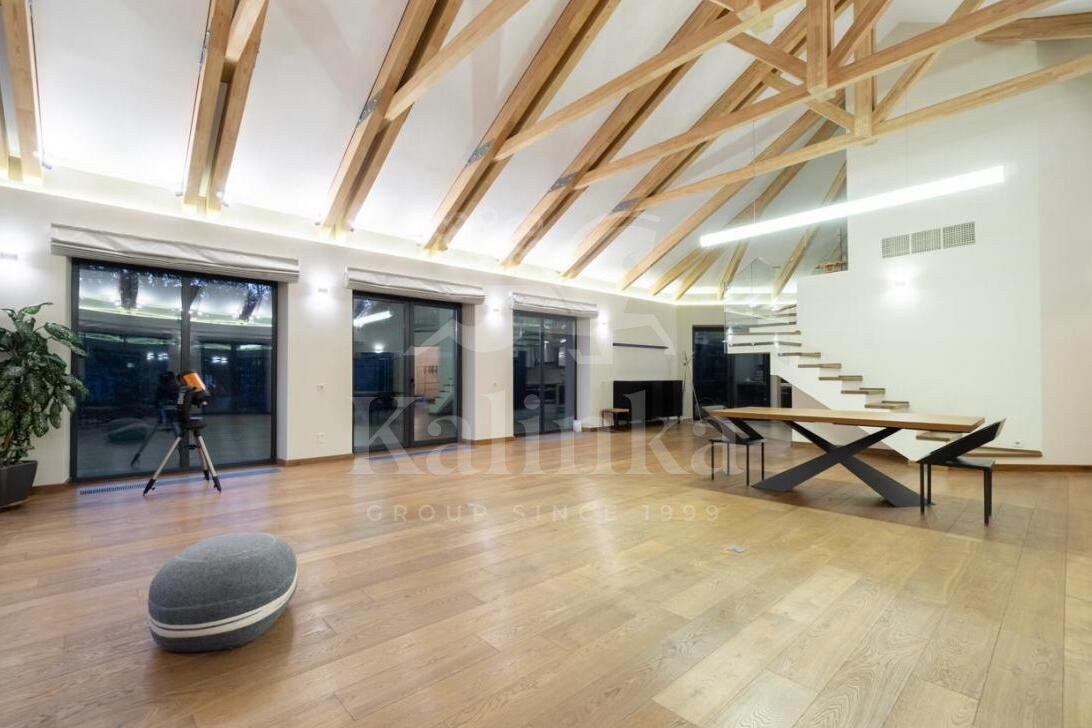
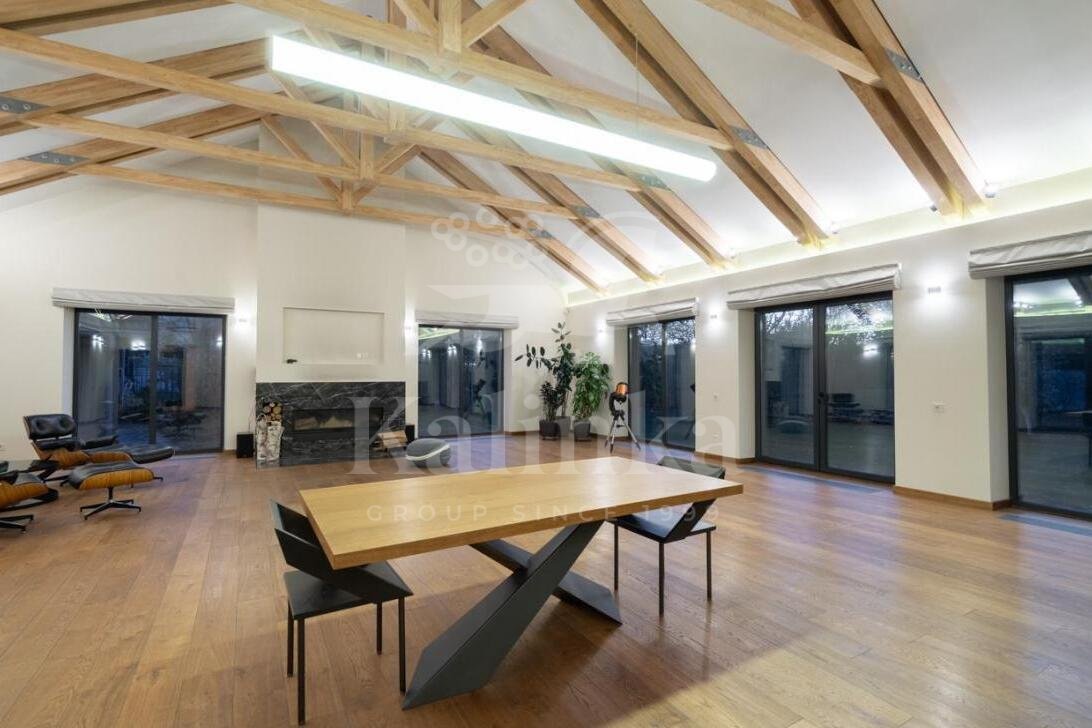
Get a presentation of the facility right now
Everything you need for a solution in one file

Village Soglasie-2
- Readiness On request
- Distance from Moscow Ring Road –
- Property area 736 - 821 m2
- Plots area 20 - 31 ac
"Cottage settlement Soglasie-2 is located 15 kilometers from the Moscow Ring Road (MKAD) on Kaluzhskoe Highway, surrounded by a beautiful mixed forest. The settlement has strict access control, 24-hour video surveillance, territory patrols, and its own security and maintenance services. All utilities are centralized."
Personal Manager consultation
Individual selection only according to your criteria

Let us help you calculate your mortgage*
Apply Early to Increase Your Chances of Mortgage Approval
Book a guided tour of the facility
Only 2 private viewings per week













