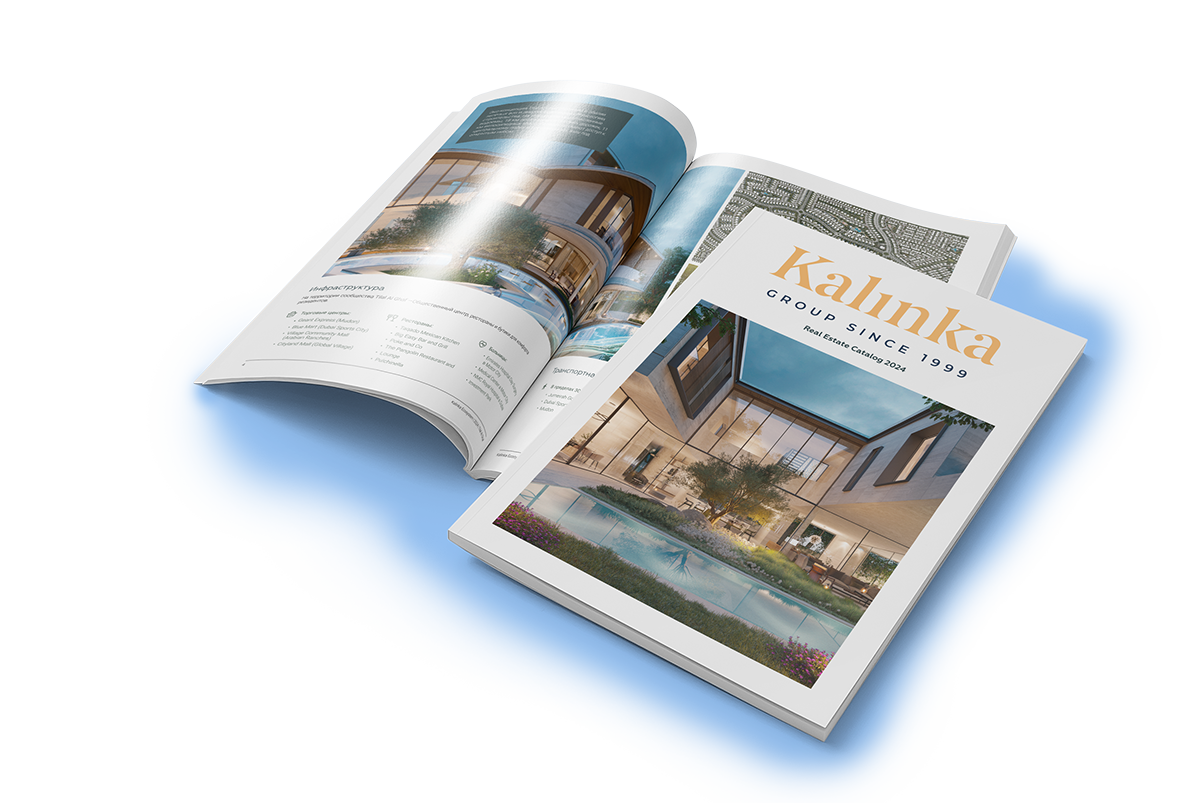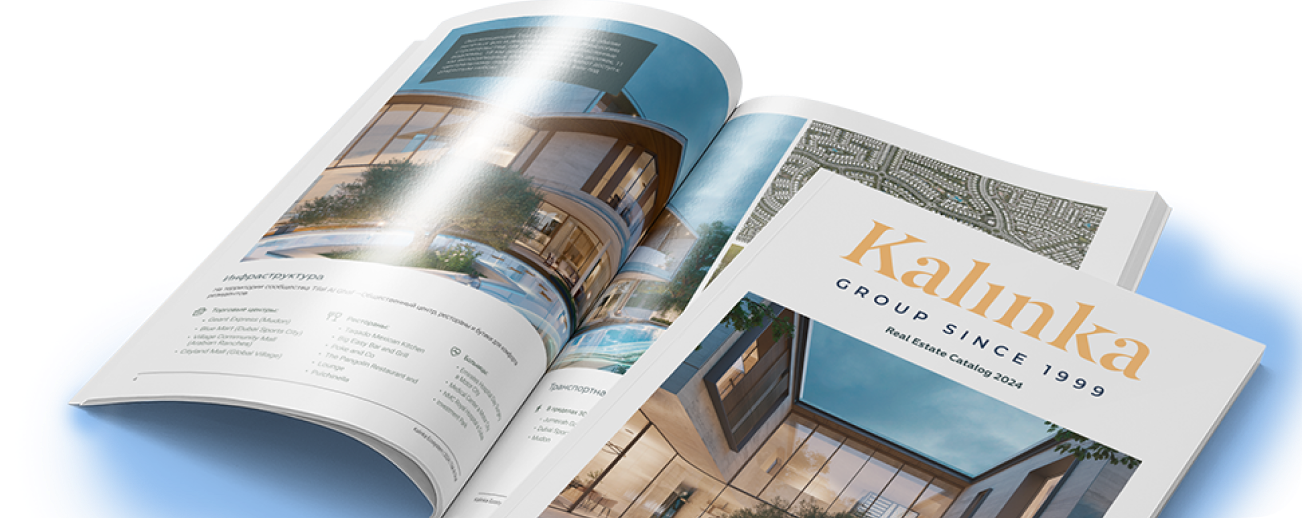Back
Swimming poolBy the forest
Modern house with a swimming pool and elevator in a pine forest.
Absolutely new 637 sq. m house in a contemporary style ready for finishing on a 15-acre plot, located 9 km from the MKAD along the Kaluga highway in the Miloradovo housing complex.
The house features: 6 bedrooms, 5 bathrooms, a master suite on a separate floor, a spa complex, and a garage for 3 cars with additional space.
House features include: high ceilings (4 m on the first floor), panoramic windows (3.7 m on the first floor), flat roofs, an elevator to all levels, supply and exhaust ventilation, a pool, terraces with excellent views, and facade lighting.
Year of construction is 2023, the house is fully ready for finishing. There is a complete design project (118 pages). It is located in the New Moscow area with city registration.
Layout:
Basement: pool equipment room, laundry room, technical kitchen, refrigeration room, boiler room, bathroom.
1st floor: kitchen-living room (66.6) leading to terrace (31), guest bedroom (13.1), hallway (7), lobby (9.7 and 8.8), dressing room (7.7), guest bathroom (8).
SPA area with access to terrace: pool (50.2), sauna (8.4), shower (1.8), bathroom (1.2).
2nd floor: bedroom #1 (16.5) with dressing room (6.2), bathroom (5), and access to terrace (89), bedroom #2 (25.6) with access to terrace (67), bedroom #3 (21.8), bedroom #4 (18.8), bathroom (13.7), terrace (68), bathroom (2.9).
3rd floor: master bedroom (21.5) with access to terrace, dressing room (18.3), bathroom (12.6), office (11.8) with access to terrace (25).
The plot of 15 acres is filled with centuries-old pines and spruces, cleared of unwanted vegetation, fenced, and equipped with new automatic gates and a small gate. Trees were carefully preserved during construction.
Absolutely new 637 sq. m house in a contemporary style ready for finishing on a 15-acre plot, located 9 km from the MKAD along the Kaluga highway in the Miloradovo housing complex.
The house features: 6 bedrooms, 5 bathrooms, a master suite on a separate floor, a spa complex, and a garage for 3 cars with additional space.
House features include: high ceilings (4 m on the first floor), panoramic windows (3.7 m on the first floor), flat roofs, an elevator to all levels, supply and exhaust ventilation, a pool, terraces with excellent views, and facade lighting.
Year of construction is 2023, the house is fully ready for finishing. There is a complete design project (118 pages). It is located in the New Moscow area with city registration.
Layout:
Basement: pool equipment room, laundry room, technical kitchen, refrigeration room, boiler room, bathroom.
1st floor: kitchen-living room (66.6) leading to terrace (31), guest bedroom (13.1), hallway (7), lobby (9.7 and 8.8), dressing room (7.7), guest bathroom (8).
SPA area with access to terrace: pool (50.2), sauna (8.4), shower (1.8), bathroom (1.2).
2nd floor: bedroom #1 (16.5) with dressing room (6.2), bathroom (5), and access to terrace (89), bedroom #2 (25.6) with access to terrace (67), bedroom #3 (21.8), bedroom #4 (18.8), bathroom (13.7), terrace (68), bathroom (2.9).
3rd floor: master bedroom (21.5) with access to terrace, dressing room (18.3), bathroom (12.6), office (11.8) with access to terrace (25).
The plot of 15 acres is filled with centuries-old pines and spruces, cleared of unwanted vegetation, fenced, and equipped with new automatic gates and a small gate. Trees were carefully preserved during construction.
Characteristics
Square
637 m2
Plot
15 ac
From Moscow Ring Road
7 km
Number of storeys
4
Bedrooms
6
Bathrooms
5
Finishing
Without finishing/Shell and core
Village Miloradovo
- Readiness On request
- Distance from Moscow Ring Road 11
- Property area before 637 m2
- Plots area 12 - 15 ac
Cottage village "Miloradovo" is located 9 km from the Moscow Ring Road (MKAD) on Kaluzhskoye Shosse, in the territory of New Moscow. It takes only 10 minutes to reach the capital. There is a private forested asphalt road with lighting leading to the village from the busy highway. The village was built in the 90s and initially belonged to the top management of Gazprom. Today, the village is fully developed and surrounded by deciduous forests. In close proximity, there is the estate "Arkhangelskaya", which is used by the Prime Minister of the Russian Federation, as well as the countryside complex "Bogorodskoye" and the Reception House "Gazprom". Real estate in this area will always be in demand due to its prestigious neighborhood and favorable ecological environment.
Houses ranging from 500 to 1200 sqm are available for purchase on the secondary real estate market. There is also the possibility to rent a fully finished and furnished cottage for a long term. On spacious plots of land starting from 20 acres, it is possible to install a gazebo or a children's playground, as well as arrange your own garden with shrubs and trees. The necessary utilities are connected in the "Miloradovo" village, including electricity, water supply, heating system, sewerage, gas, internet, and all types of fixed and mobile communication. All roads to the village and cottages are paved.
Security is provided by a security service, and video surveillance is installed. Entry is only through a checkpoint. Since the village was built in the XX century, the internal infrastructure is quite well developed. There are shops, restaurants, children's and sports playgrounds, and places for relaxation and walks on the territory. Renting property in the "Miloradovo" village means having access to all the infrastructure facilities of the Kaluzhskoye direction.
Broker help
Fill in your details and the manager will contact you to specify a convenient time

Get personalized mortgage advice
Apply Early to Increase Your Chances of Mortgage Approval
Download the presentation of the property right now
No subscription or spam


