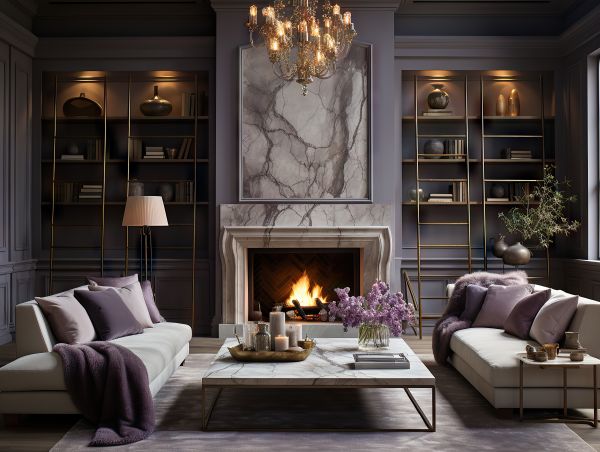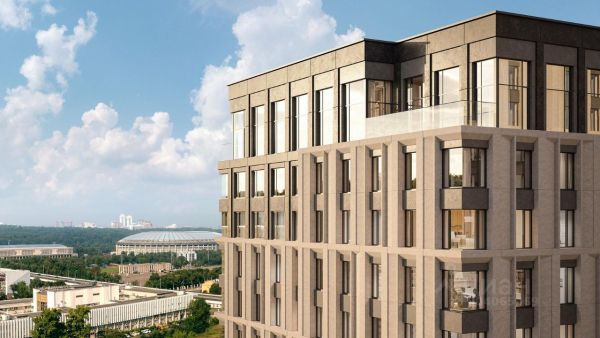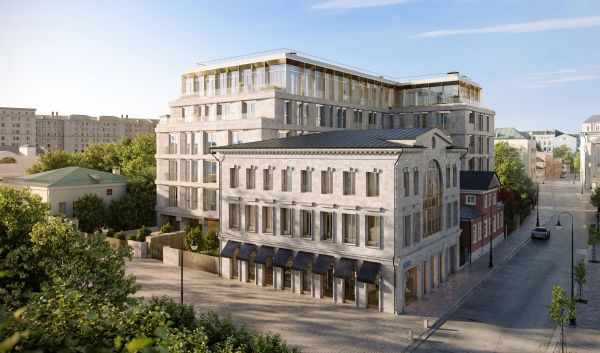Lot number 156391
House 583 m2 — Guide Park
Russia, Guide Park, Kaluzhskoye Highway Highway, 30 km from MKAD
- Price
1 222 473 $
- Bedrooms 6
- Bathrooms 6
- Number of storeys 2
- Readiness On request
Description
Brick cottage of 583 sq.m on a 13-acre plot in the gated cottage community of Gaid Park. The house facade is designed in English style, with high ceilings (3.3-3.4m). The house is constructed of brick with 55cm thick walls. The floors are made of reinforced concrete. The foundation is monolithic reinforced concrete. The roof is metal with standing seams. The windows are aluminum, with marble window sills, staircase made of oak, wrought iron details, doors made of oak, and hardwood parquet flooring (oak). Stained glass windows (Tiffany technology). The bathrooms have heated floors.
The plot features a lawn, granite paving stones, a bath complex (110 sq.m) with a warm heated veranda prepared for a fireplace/barbecue, and the same building houses the boiler room with two boilers with remote control. Land category: residential land. Infrastructure: All central utilities are available including electricity (15 kW), natural gas, water supply, and sewage. Direct contracts for gas and electricity supply.
Layout of the house:
Basement: gym, laundry room, storage room, 2 rooms.
1st floor: entrance hall, living room, kitchen with built-in appliances and island, children's playroom, bedroom, bathroom.
2nd floor: master bedroom with en-suite bathroom, 2 children's bedrooms with en-suite bathroom and walk-in closet.
3rd floor: bedroom, utility room, bedroom, bathroom, office.
The plot features a lawn, granite paving stones, a bath complex (110 sq.m) with a warm heated veranda prepared for a fireplace/barbecue, and the same building houses the boiler room with two boilers with remote control. Land category: residential land. Infrastructure: All central utilities are available including electricity (15 kW), natural gas, water supply, and sewage. Direct contracts for gas and electricity supply.
Layout of the house:
Basement: gym, laundry room, storage room, 2 rooms.
1st floor: entrance hall, living room, kitchen with built-in appliances and island, children's playroom, bedroom, bathroom.
2nd floor: master bedroom with en-suite bathroom, 2 children's bedrooms with en-suite bathroom and walk-in closet.
3rd floor: bedroom, utility room, bedroom, bathroom, office.
Characteristics
Square
583.5 m2
Bedrooms
6
Bathrooms
6
Readiness
On request
Land area
13 ac
Rooms
-
Number of storeys
2
Finishing
Finished without furniture
The object's photo gallery
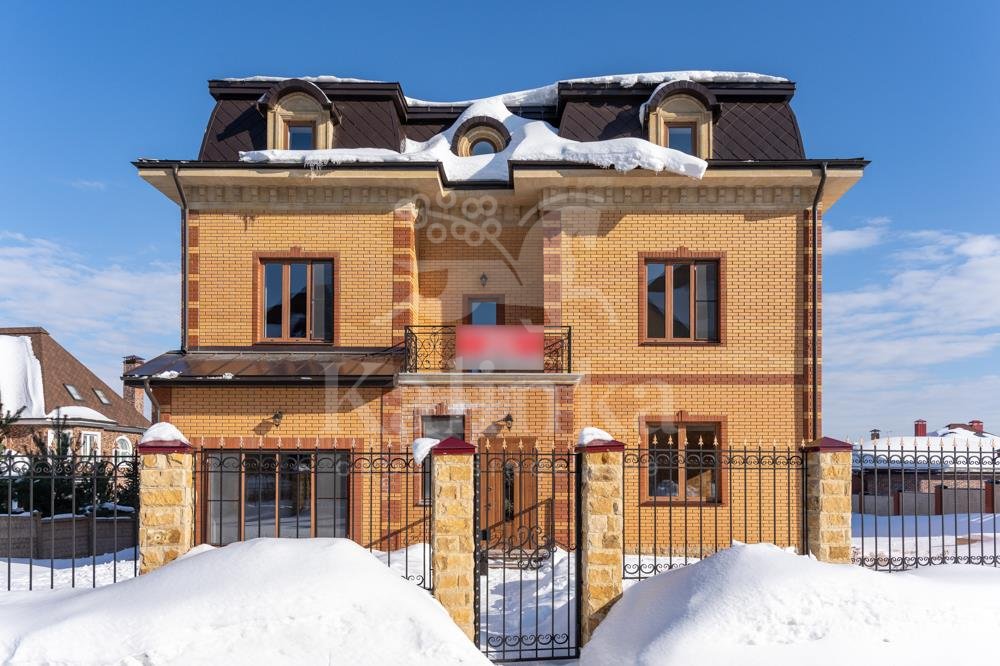
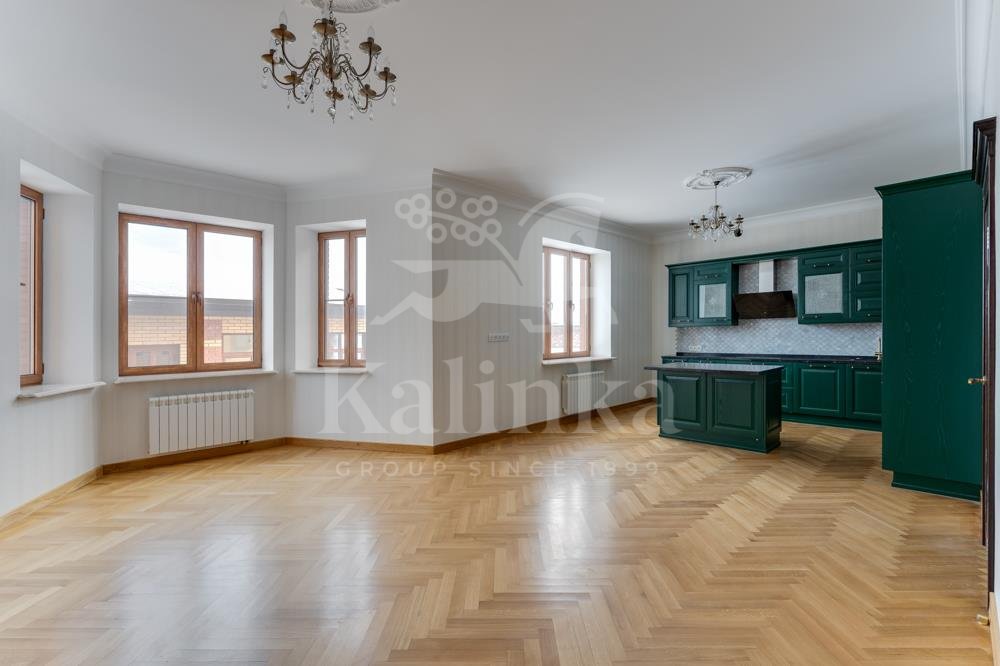
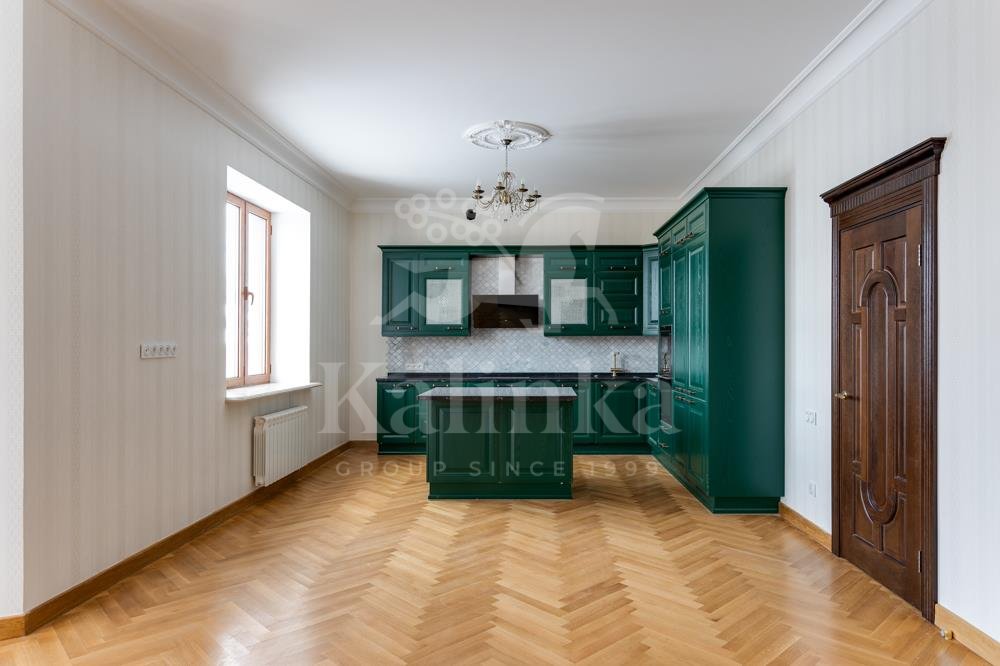
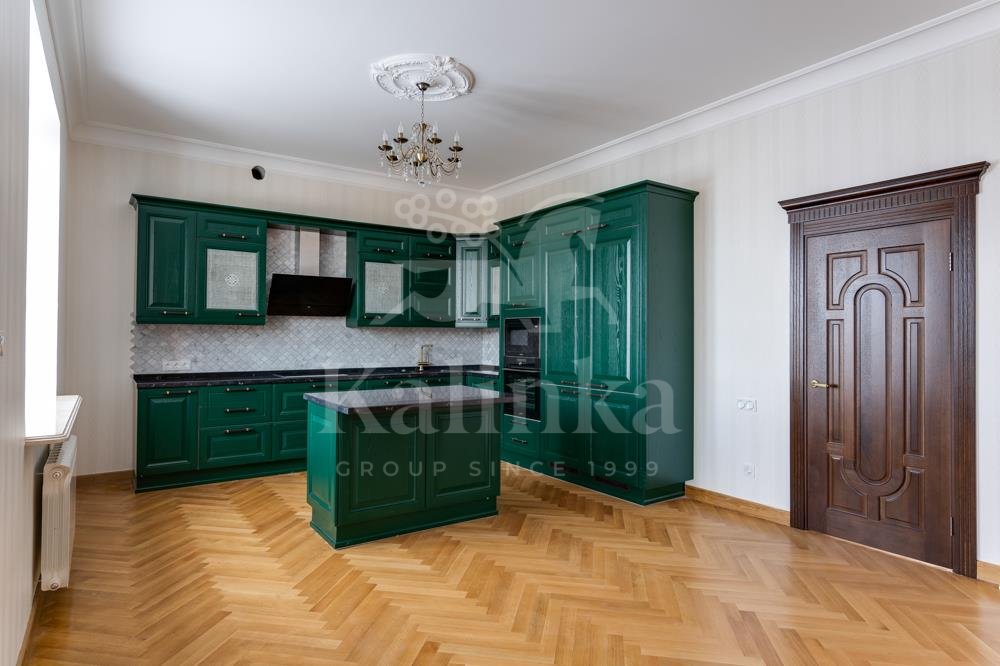
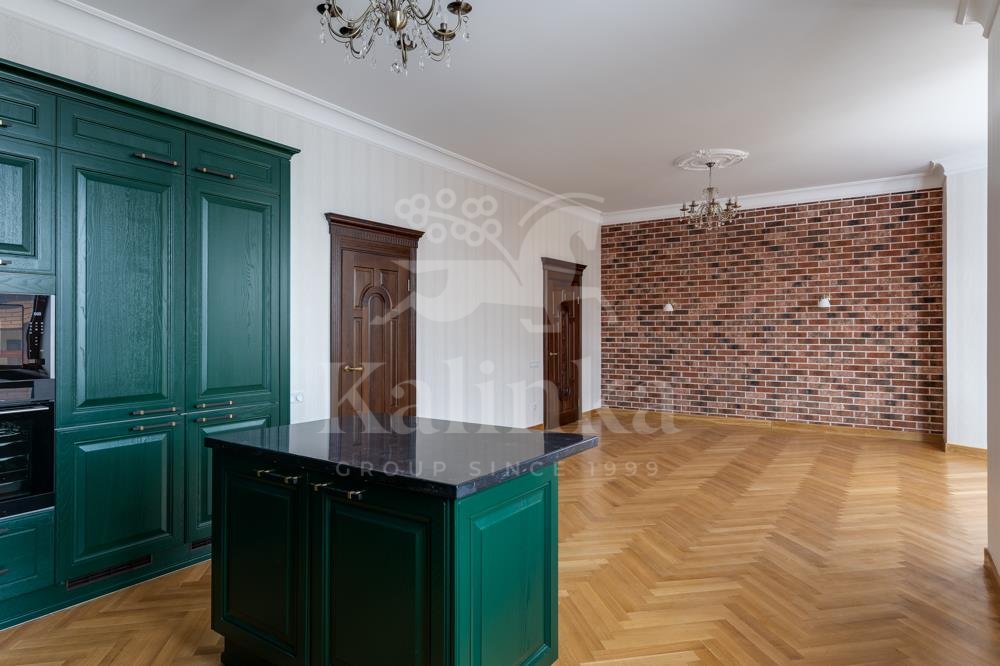
Get a presentation of the facility right now
Everything you need for a solution in one file

Village Guide Park
- Readiness On request
- Distance from Moscow Ring Road –
- Property area before 584 m2
- Plots area before 13 ac
Personal Manager consultation
Individual selection only according to your criteria

Let us help you calculate your mortgage*
Apply Early to Increase Your Chances of Mortgage Approval
Book a guided tour of the facility
Only 2 private viewings per week













