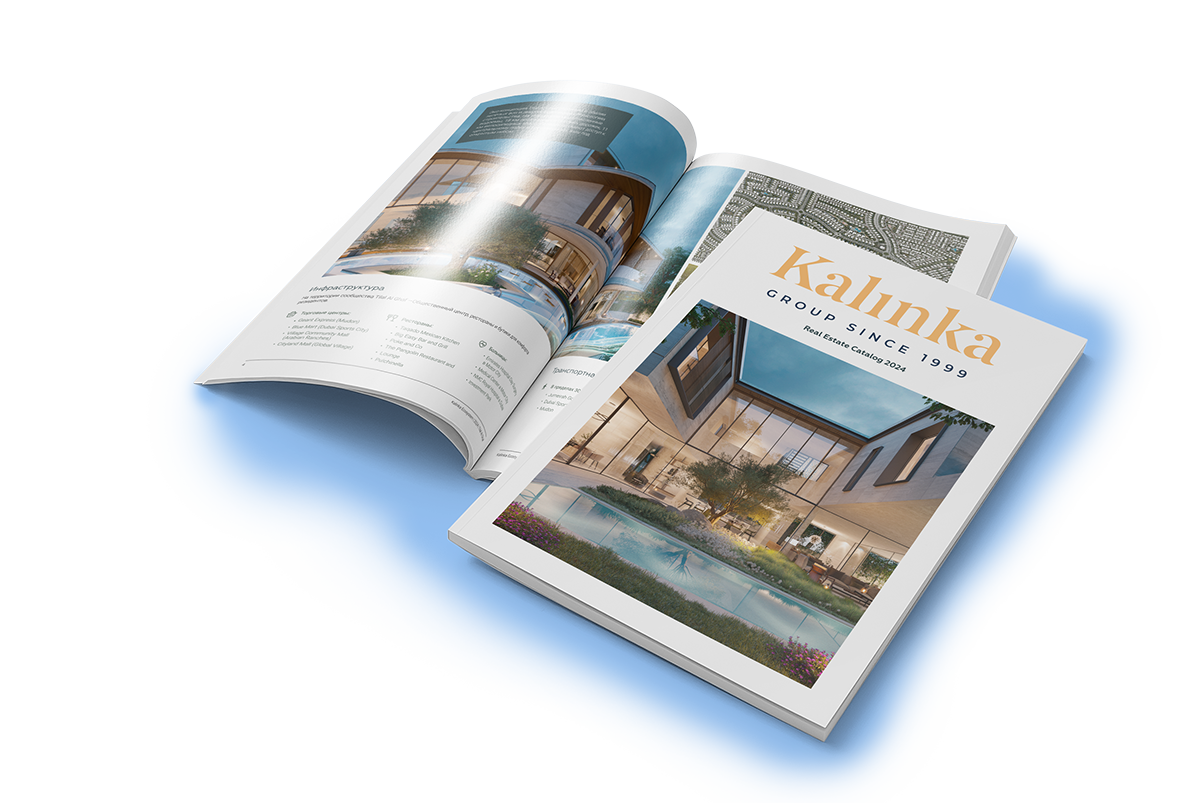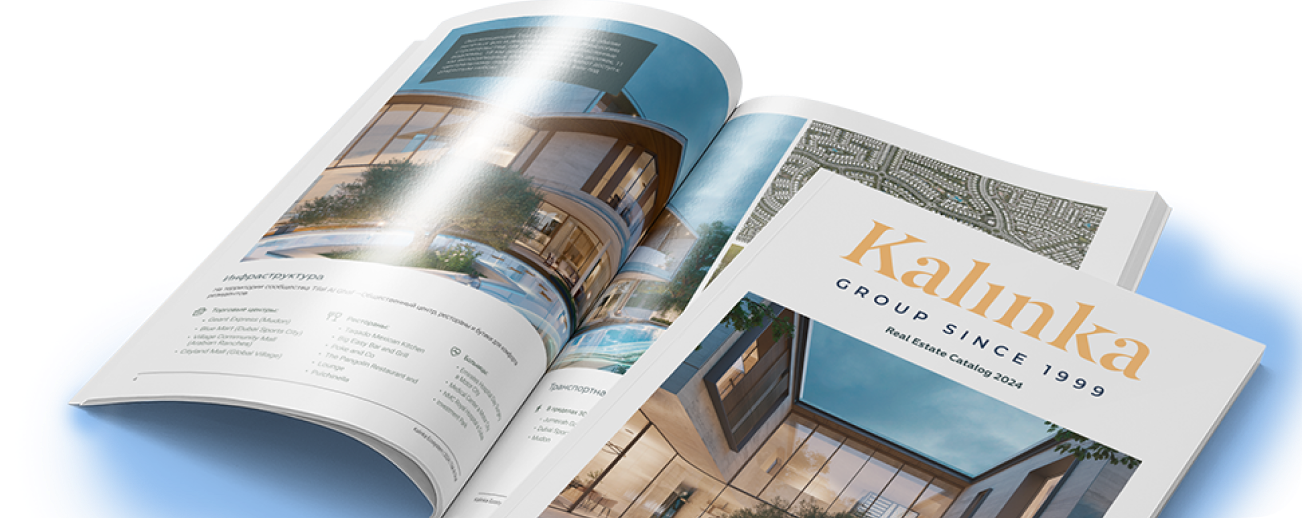Back
ID 155691
House 1100 m2 — Wow! Tutinki
Russia, Wow! Tutinki, Kaluzhskoye Highway Highway, 25 km from MKAD
Swimming poolBy the reservoirSale
-8%
Brand new minimalist-style house with a swimming pool on a 44.3-acre plot with forest spruces. Located in the elite cottage village Wow!Tutinki on the Kaluzhskoye Highway, 15 km from the Moscow Ring Road.
Professional security, forest territory, private lake, private sports club with a 20x10 meter swimming pool, promenades, children's and sports playgrounds, prestigious residents.
The architecture of the house, interior design, and decor were created by the Art Studio "Zrobim." The house features a sleek architecture with geometric lines and vertical accents. The architectural design is based on principles such as functionality, technological sophistication, and simplicity of forms. Spaces are provided for various family life scenarios in the countryside.
The house is built of brick with walls over 55 cm thick, a monolithic foundation, and reinforced concrete floors. The facade is finished with thermal ash and plaster.
The building is situated on a spacious fenced plot of a rectangular shape. Basic landscaping work has been done, including a lawn, cobblestone paths to the entrance of the house and garage, lighting, illumination of the forested part of the plot, and trees. The house harmoniously blends with the surroundings, with coniferous trees preserved on the plot. The future owner has the choice to further modify the natural landscape or maintain it as it is.
Layout:
1st Floor: entrance hall (13.5 sq.m), staircase, walk-in wardrobe (11.2 sq.m), garage with storage room (64.2 sq.m), guest bathroom with shower (10.6 sq.m), guest bedroom (24 sq.m), living room with fireplace and terrace access (96 sq.m), kitchen-dining room (48 sq.m), SPA wing (59 sq.m) with terrace access: 5x3 pool, sauna (8 sq.m), shower, bathroom; staff area: bedroom (18.1 sq.m), bathroom, entrance hall (9.1 sq.m), staircase, laundry room (15.6 sq.m), utility kitchen (10.3 sq.m), boiler room.
2nd Floor: central part: skylight, hall, staircase; master suite: bedroom (38.7 sq.m), walk-in closet 1, walk-in closet 2, bathroom (14.6 sq.m), terrace; office, bedroom 1, bedroom 2, bedroom 3.
Basement: storage rooms, pool equipment, multi-functional rooms.
Heating system: VIESSMANN gas boiler, Rehau distribution.
Finishes: bathrooms-travertine, Italian tiles; floors-ceramic granite, herringbone parquet.
Furniture: all custom-made, kitchen equipped with Umbrella (veneered kitchen cabinets, table), living room furniture, Kuppersbusch appliances, Aristo closets fully assembled.
Sanitary ware: all bathrooms equipped with sanitary ware from top European manufacturers Villeroy & Boch and Kludi.
Professional security, forest territory, private lake, private sports club with a 20x10 meter swimming pool, promenades, children's and sports playgrounds, prestigious residents.
The architecture of the house, interior design, and decor were created by the Art Studio "Zrobim." The house features a sleek architecture with geometric lines and vertical accents. The architectural design is based on principles such as functionality, technological sophistication, and simplicity of forms. Spaces are provided for various family life scenarios in the countryside.
The house is built of brick with walls over 55 cm thick, a monolithic foundation, and reinforced concrete floors. The facade is finished with thermal ash and plaster.
The building is situated on a spacious fenced plot of a rectangular shape. Basic landscaping work has been done, including a lawn, cobblestone paths to the entrance of the house and garage, lighting, illumination of the forested part of the plot, and trees. The house harmoniously blends with the surroundings, with coniferous trees preserved on the plot. The future owner has the choice to further modify the natural landscape or maintain it as it is.
Layout:
1st Floor: entrance hall (13.5 sq.m), staircase, walk-in wardrobe (11.2 sq.m), garage with storage room (64.2 sq.m), guest bathroom with shower (10.6 sq.m), guest bedroom (24 sq.m), living room with fireplace and terrace access (96 sq.m), kitchen-dining room (48 sq.m), SPA wing (59 sq.m) with terrace access: 5x3 pool, sauna (8 sq.m), shower, bathroom; staff area: bedroom (18.1 sq.m), bathroom, entrance hall (9.1 sq.m), staircase, laundry room (15.6 sq.m), utility kitchen (10.3 sq.m), boiler room.
2nd Floor: central part: skylight, hall, staircase; master suite: bedroom (38.7 sq.m), walk-in closet 1, walk-in closet 2, bathroom (14.6 sq.m), terrace; office, bedroom 1, bedroom 2, bedroom 3.
Basement: storage rooms, pool equipment, multi-functional rooms.
Heating system: VIESSMANN gas boiler, Rehau distribution.
Finishes: bathrooms-travertine, Italian tiles; floors-ceramic granite, herringbone parquet.
Furniture: all custom-made, kitchen equipped with Umbrella (veneered kitchen cabinets, table), living room furniture, Kuppersbusch appliances, Aristo closets fully assembled.
Sanitary ware: all bathrooms equipped with sanitary ware from top European manufacturers Villeroy & Boch and Kludi.
Characteristics
Square
1100 m2
Plot
44.3 ac
From Moscow Ring Road
25 km
Number of storeys
2
Bedrooms
6
Bathrooms
7
Village Wow! Tutinki
- Readiness On request
- Distance from Moscow Ring Road –
- Property area before 1100 m2
- Plots area before 44 ac
Broker help
Fill in your details and the manager will contact you to specify a convenient time

Let us help you calculate your mortgage*
Apply Early to Increase Your Chances of Mortgage Approval
Download the presentation of the property right now
No subscription or spam


