Lot number 175055
House 741 m2 — Dmitrovskoye
Russia, Dmitrovskoye, Ilyinskoye Highway Highway, 29 km from MKAD
- Price
2 405 783 $
- Bedrooms 5
- Bathrooms 6
- Number of storeys 3
- Readiness On request
Description
Three-level house with an area of 741 sq.m. on a plot of 21.6 acres in Dmitrovsky. The house is built from high-quality materials, and the facade is made of natural stone. Quality building materials were used in the construction; the house was built for personal use.
- Main construction material of the house with wall thickness and filling:
Monolithic frame. Wall filling - warm hollow ceramic block, facing brick.
- Foundation, depth, drainage system, and waterproofing:
Concrete preparation, waterproofing, monolithic slab, waterproofing of the entire underground part of the building, drainage system around the foundation.
- Facade cladding material:
Facade cladding - Belgian hand-formed brick Vandersanden. Decorative elements of the facade - limestone, handmade.
- Flooring material for open areas (porch, veranda, balconies), drainage, downspouts, waterproofing, heating:
Terraces, balconies, and porches - waterproofing, granite, and heating system.
- Roof material:
Insulated roof, material - copper.
- Windows, manufacturer, frame material and class of double-glazed windows, fittings:
Manufactured in Latvia - double-glazed unit with thermal insulation filling, tinted glass, frames - oak with aluminum external cladding for wood protection.
- Internal and external engineering:
2 gas boilers Buderus Logano GE-315; primary filtration and water treatment in the general water intake unit.
- Ventilation system: machine power, performance, noise category, possibility of air conditioning and humidity control, designed for pool ventilation; allocated power - up to 50 kW.
- Irrigation system, lighting, control point.
- Electrical wiring has been completed.
- Drainage has been done on the site.
- Pool - 10 m, warm hydromassage pool, ice plunge pool, Russian bath, hammam.
- Video surveillance system around the perimeter of the external fence with output to the security of the housing cooperative.
- Ceiling height on each level from 3.5 to 5 m.
Area of each level:
Basement - 472.2 m²
1st floor - 471.8 m² + terraces 140.9 m²
2nd floor - 297.7 m² + balconies 16.2 m²
Attic - 316.7 m²
(According to documents, the house is 741 m²)
Land plot area - 2164 m².
- Main construction material of the house with wall thickness and filling:
Monolithic frame. Wall filling - warm hollow ceramic block, facing brick.
- Foundation, depth, drainage system, and waterproofing:
Concrete preparation, waterproofing, monolithic slab, waterproofing of the entire underground part of the building, drainage system around the foundation.
- Facade cladding material:
Facade cladding - Belgian hand-formed brick Vandersanden. Decorative elements of the facade - limestone, handmade.
- Flooring material for open areas (porch, veranda, balconies), drainage, downspouts, waterproofing, heating:
Terraces, balconies, and porches - waterproofing, granite, and heating system.
- Roof material:
Insulated roof, material - copper.
- Windows, manufacturer, frame material and class of double-glazed windows, fittings:
Manufactured in Latvia - double-glazed unit with thermal insulation filling, tinted glass, frames - oak with aluminum external cladding for wood protection.
- Internal and external engineering:
2 gas boilers Buderus Logano GE-315; primary filtration and water treatment in the general water intake unit.
- Ventilation system: machine power, performance, noise category, possibility of air conditioning and humidity control, designed for pool ventilation; allocated power - up to 50 kW.
- Irrigation system, lighting, control point.
- Electrical wiring has been completed.
- Drainage has been done on the site.
- Pool - 10 m, warm hydromassage pool, ice plunge pool, Russian bath, hammam.
- Video surveillance system around the perimeter of the external fence with output to the security of the housing cooperative.
- Ceiling height on each level from 3.5 to 5 m.
Area of each level:
Basement - 472.2 m²
1st floor - 471.8 m² + terraces 140.9 m²
2nd floor - 297.7 m² + balconies 16.2 m²
Attic - 316.7 m²
(According to documents, the house is 741 m²)
Land plot area - 2164 m².
Characteristics
Square
741 m2
Bedrooms
5
Bathrooms
6
Readiness
On request
Land area
21.64 ac
Rooms
-
Number of storeys
3
Finishing
Finished/White box
layout
Let's reveal the secrets of the layout after meeting
The object's photo gallery
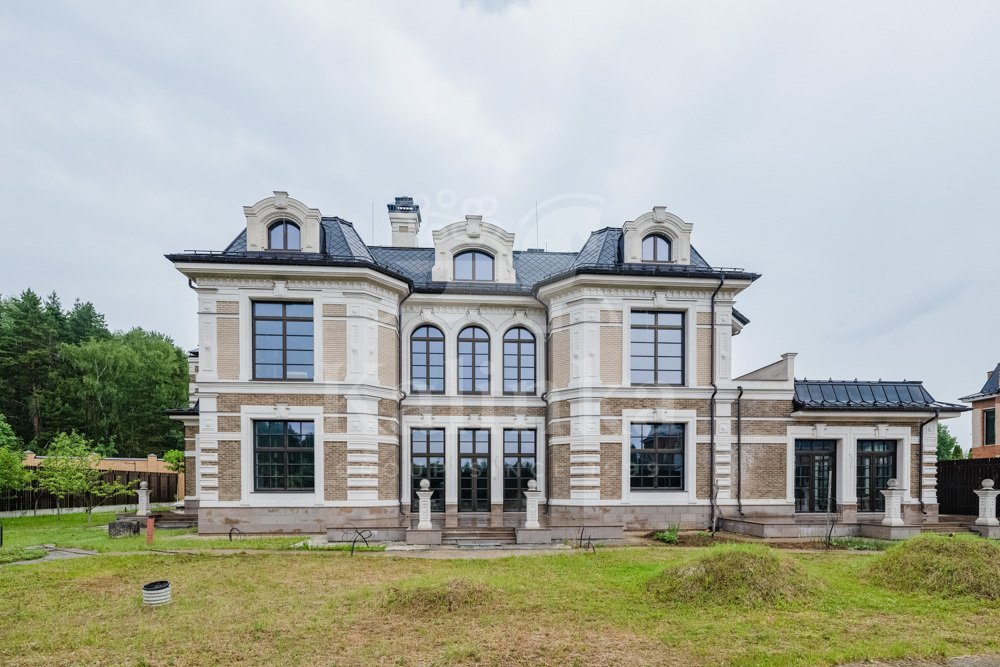
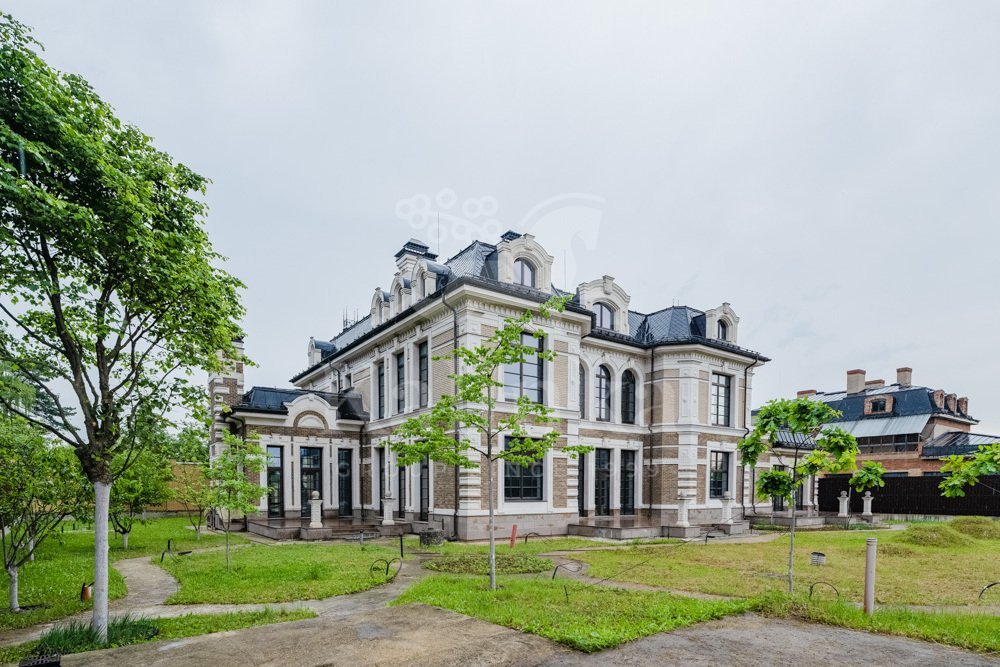
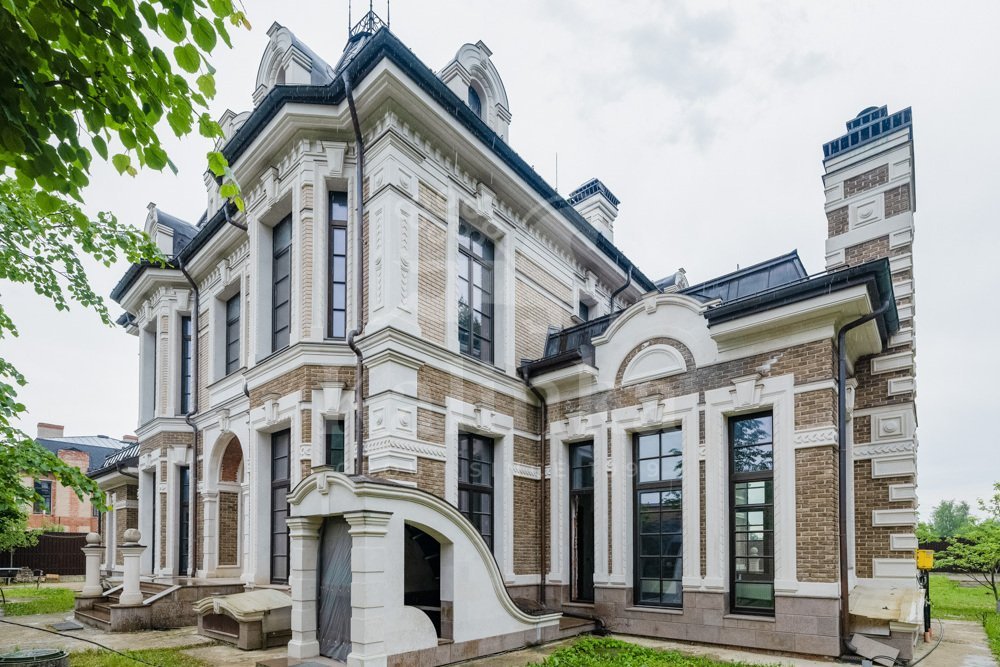
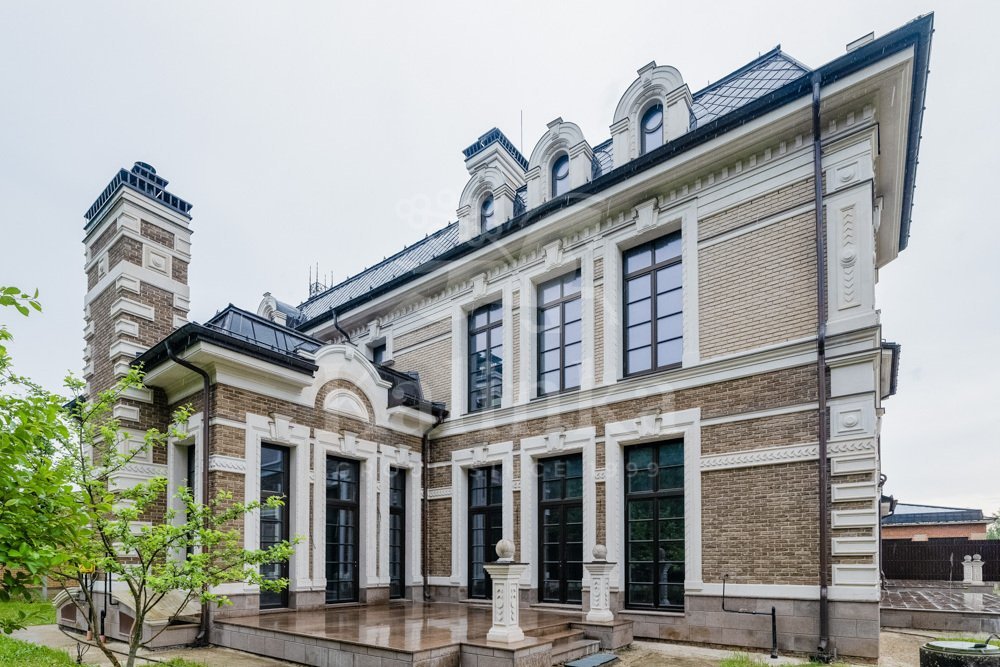
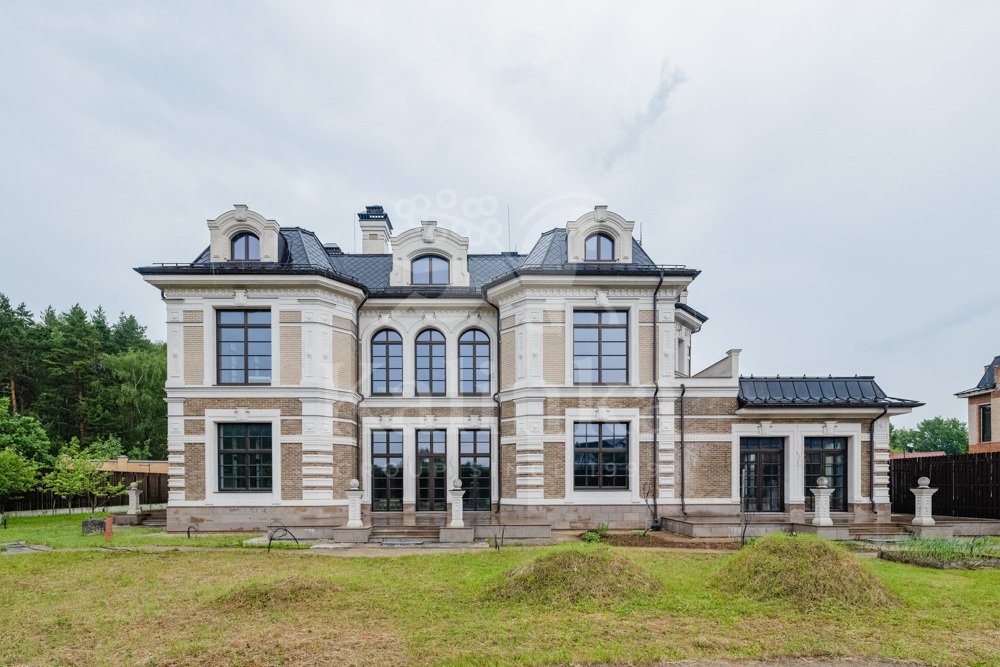
Get a presentation of the facility right now
Everything you need for a solution in one file

Village Dmitrovskoye
- Readiness On request
- Distance from Moscow Ring Road –
- Property area 741 - 1393 m2
- Plots area 21 - 173 ac
Personal Manager consultation
Individual selection only according to your criteria

Let us help you calculate your mortgage*
Apply Early to Increase Your Chances of Mortgage Approval
Book a guided tour of the facility
Only 2 private viewings per week






















