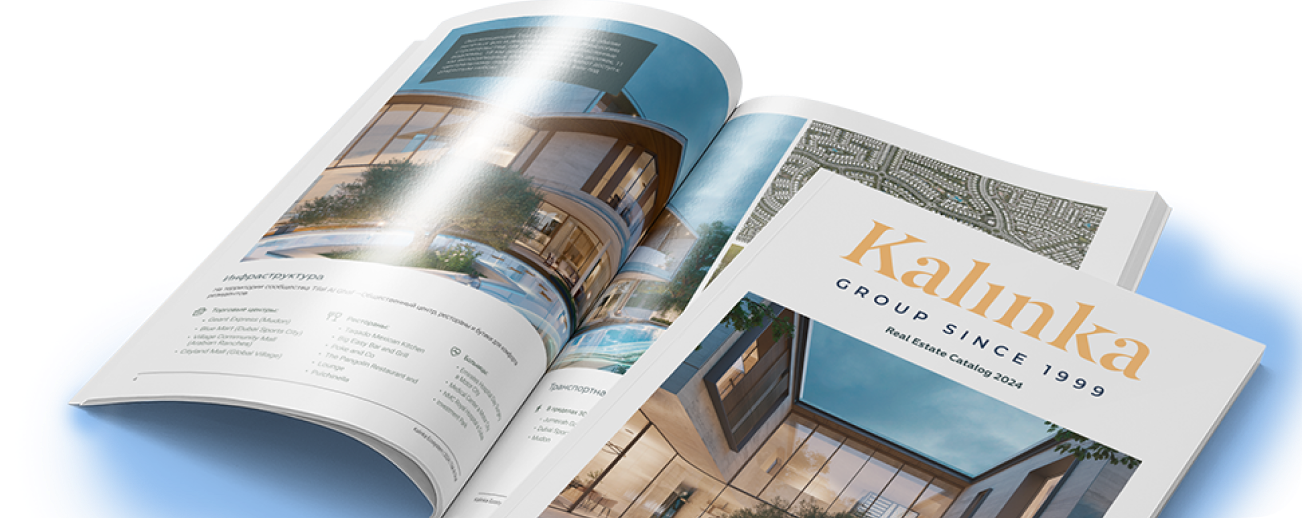Back
ID 163395
House 250 m2 — Nikologorskiye Estates
Russia, Nikologorskiye Estates, Ilyinskoye Highway Highway, 23 km from MKAD
Single-story house of 250 sq.m on a 11-acre plot in the guarded settlement of Nikologorskie Dachas. The house is designed in a modern style with a flat roof, panoramic floor-to-ceiling glazing, an entrance group with continuous glazing, high ceilings (up to 3.6 m before finishing), high interior doors (doorway 2.6 m), functional and comfortable layout. The facade is finished with clinker bricks, a drainage path has been made, and paths are paved (with ceramic granite and cobblestones). The warm contour and the drainage path are fully insulated. A heating system for the drainage funnels has been installed, and a system for collecting drainage and rainwater has been created. The foundation of the house is a monolithic ribbed slab, the walls are made of expanded clay concrete blocks with insulation from extruded polystyrene foam, tiled, energy-saving windows, monolithic ceilings, and a PVC membrane roof. The interior spaces are prepared for finishing.
Central communications: water supply, sewage, and electricity (15 kW, 380 V, 3-phase) are brought into the house and connected; main gas runs along the border of the plot. The plot is for individual residential construction (IЖС), flat, with a correct shape, landscaping has been completed, coniferous and deciduous trees have been planted, and an irrigation system has been laid out.
The layout includes: a spacious living room of 68.3 sq.m with panoramic windows and the possibility of installing a fireplace, a grand kitchen, a terrace, a master bedroom, 2 bedrooms, a working kitchen, a study, 2 dressing rooms, a guest bathroom, a bathroom with a sauna and access to the terrace, a pantry, a boiler room.
Central communications: water supply, sewage, and electricity (15 kW, 380 V, 3-phase) are brought into the house and connected; main gas runs along the border of the plot. The plot is for individual residential construction (IЖС), flat, with a correct shape, landscaping has been completed, coniferous and deciduous trees have been planted, and an irrigation system has been laid out.
The layout includes: a spacious living room of 68.3 sq.m with panoramic windows and the possibility of installing a fireplace, a grand kitchen, a terrace, a master bedroom, 2 bedrooms, a working kitchen, a study, 2 dressing rooms, a guest bathroom, a bathroom with a sauna and access to the terrace, a pantry, a boiler room.
Characteristics
Square
250 m2
Plot
11 ac
From Moscow Ring Road
23 km
Number of storeys
1
Bedrooms
3
Bathrooms
2
Village Nikologorskiye Estates
- Readiness On request
- Distance from Moscow Ring Road –
- Property area 250 - 506 m2
- Plots area 11 - 14 ac
Real estate description: The cottage settlement "Nikologorskiye Dachi" is located 23 kilometers from the Moscow Ring Road (MKAD), in the area of Nikolino Mountain and Maslovo village, on Ilyinsky highway between Rublevo-Uspenskoe and Novorizhskoe highways, allowing residents to reach the settlement from either of these highways, choosing the most optimal route. The total area of the settlement "Nikologorskiye Dachi" is about 7 hectares, which includes 34 plots of land. Their size ranges from 14 to 20 acres. The settlement also has 15 plots of land ranging from 4 to 6 acres, on which townhouses are located. The settlement "Nikologorskiye Dachi" does not have its own infrastructure, which contributes to its private, peaceful, and cozy atmosphere.
The security system of the cottage settlement "Nikologorskiye Dachi" includes:
- Fencing around the perimeter of the settlement;
- Active round-the-clock security of the external perimeter;
- Round-the-clock control of entrances and exits to the territory of the settlement through checkpoints;
- Alarm system connected to an external security control panel;
- Fire alarm system.
Utilities:
Electricity supply: Power supply networks (from external electrical distribution networks), based on 1 kW of allowable calculated power per 1 acre of land specified in the contract. The laying of electrical networks within the settlement is done through underground cables.
Water supply: Main water supply networks (main branch of the water supply) according to the water consumption standards specified in the Resolution of the Governor of the Moscow Region No. 298-PG dated July 1, 1996, amounting to 0.06 cubic meters per day per 1 acre of land specified in the contract.
Gas supply: Gas supply networks (gas supply for the planned plot is provided from the gas distribution point), based on 4.5 kW (0.55 cubic meters per hour) per 1 acre of land specified in the contract.
Sewage system: Household sewage networks (collection in the local treatment station; sewage water is transported to sewage treatment facilities located outside the settlement) according to the water consumption standards in accordance with SNiP 2.04.03-85 "Sewage. External networks and facilities," amounting to 0.06 cubic meters per day per 1 acre of land specified in the contract.
Connection points to the above-mentioned utility networks will be located no further than 30 meters from the land plot boundaries (all utilities are directly connected to the plots).
Telecommunications and Internet: Fiber-optic communication. Direct Moscow number.
Broker help
Fill in your details and the manager will contact you to specify a convenient time

Let us help you calculate your mortgage*
Apply Early to Increase Your Chances of Mortgage Approval
Download the presentation of the property right now
No subscription or spam


