Lot number 162500
House 420 m2 — Petrovo-Dal'neye
Russia, Petrovo-Dal'neye, Ilyinskoye Highway Highway, 15 km from MKAD
- Price
2 159 553 $
- Bedrooms 4
- Bathrooms 5
- Number of storeys 2
- Readiness On request
Description
In the cottage village "Petrovo-Dalneye," just 14 km from Ilyinsky Highway, there is a property with an area of 420 sq. m on a spacious plot of 12 acres. The stylish house offers you the perfect combination of comfort and elegance.
The mansion is completed with a "turnkey" finish using high-quality materials and is furnished with vintage furniture from the brand Repeat Story. The interior features items from German Werner West, Danish E. Johannesen, as well as furniture from Italy and the Netherlands. The panoramic glazing throughout the house provides plenty of natural light, creating a cozy atmosphere even on cloudy days.
The spacious kitchen and living room, which lead to the patio, are perfect for entertaining guests and enjoying cozy family evenings by the fireplace. The master block includes its own bathroom and dressing room, ensuring privacy and comfort for the owners.
Layout:
1st floor: entrance hall, dressing room, hallway, kitchen with access to the patio, living room with access to the patio, gym, bathroom, laundry room, safe room, boiler room, garage for 2 cars.
2nd floor: hallway, master block with its own bathroom and dressing room, 2 bedrooms with their own bathrooms and dressing rooms, study.
Two additional bedrooms are also equipped with their own dressing rooms. In addition, the house has a study for work, a gym, a safe room for storing valuables, as well as a boiler room and a garage for two cars.
The mansion is completed with a "turnkey" finish using high-quality materials and is furnished with vintage furniture from the brand Repeat Story. The interior features items from German Werner West, Danish E. Johannesen, as well as furniture from Italy and the Netherlands. The panoramic glazing throughout the house provides plenty of natural light, creating a cozy atmosphere even on cloudy days.
The spacious kitchen and living room, which lead to the patio, are perfect for entertaining guests and enjoying cozy family evenings by the fireplace. The master block includes its own bathroom and dressing room, ensuring privacy and comfort for the owners.
Layout:
1st floor: entrance hall, dressing room, hallway, kitchen with access to the patio, living room with access to the patio, gym, bathroom, laundry room, safe room, boiler room, garage for 2 cars.
2nd floor: hallway, master block with its own bathroom and dressing room, 2 bedrooms with their own bathrooms and dressing rooms, study.
Two additional bedrooms are also equipped with their own dressing rooms. In addition, the house has a study for work, a gym, a safe room for storing valuables, as well as a boiler room and a garage for two cars.
Characteristics
Square
420 m2
Bedrooms
4
Bathrooms
5
Readiness
On request
Land area
12 ac
Rooms
-
Number of storeys
2
Finishing
Finished with furniture
The object's photo gallery
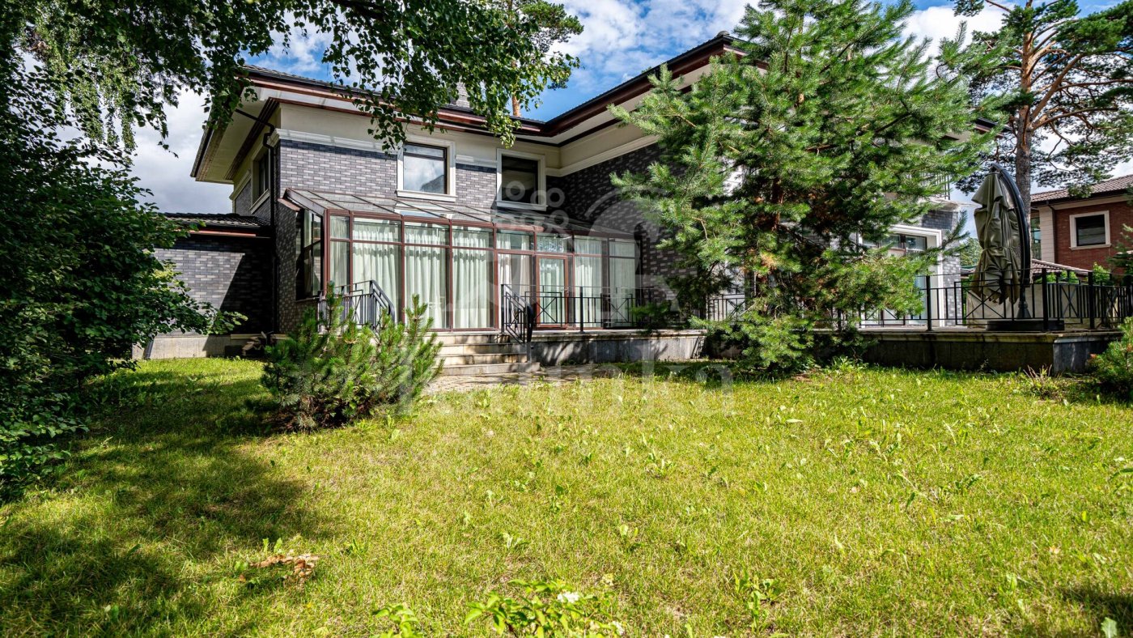
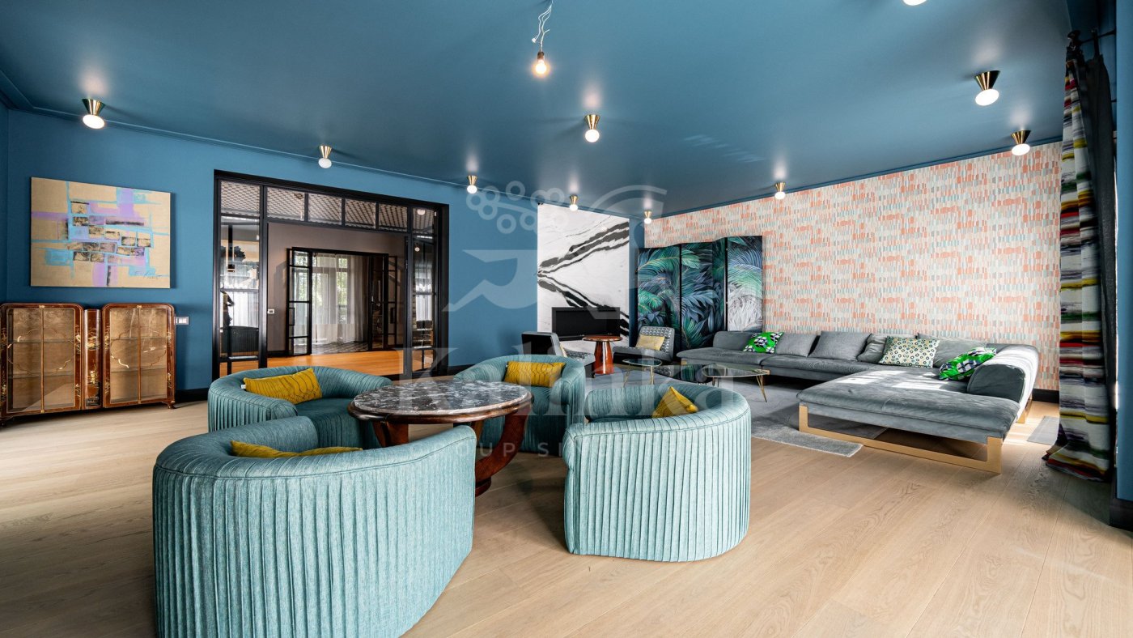
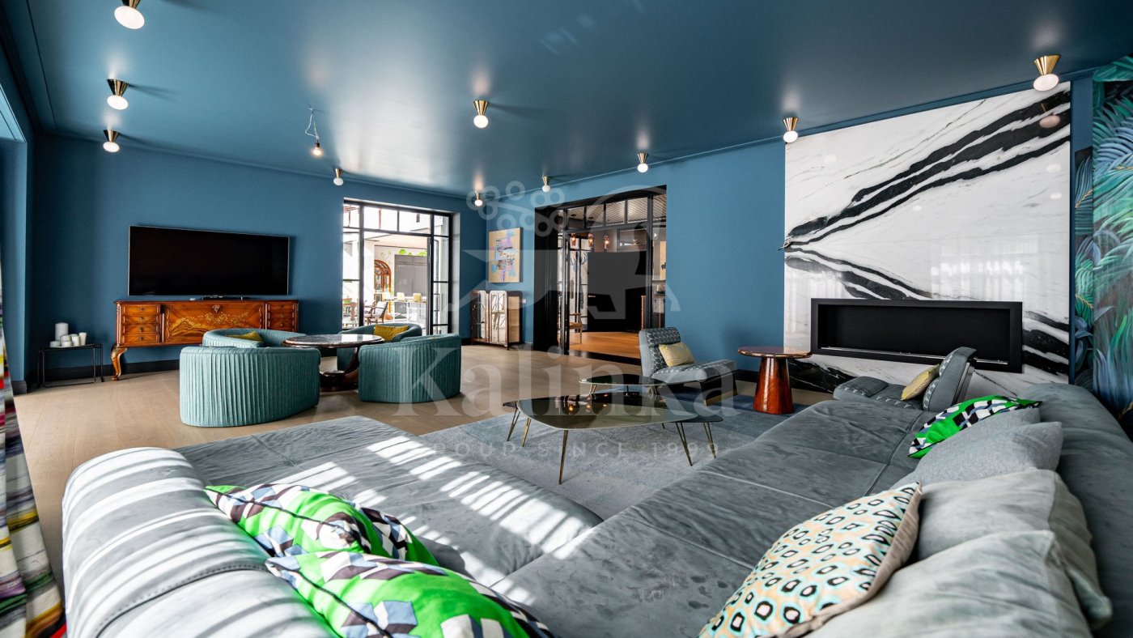
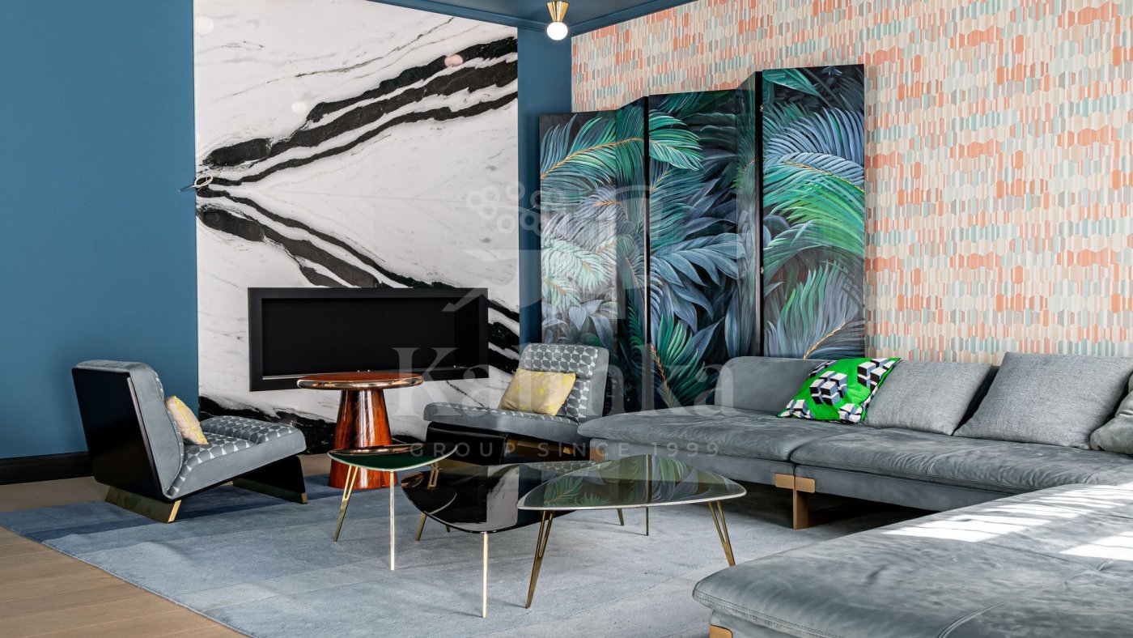
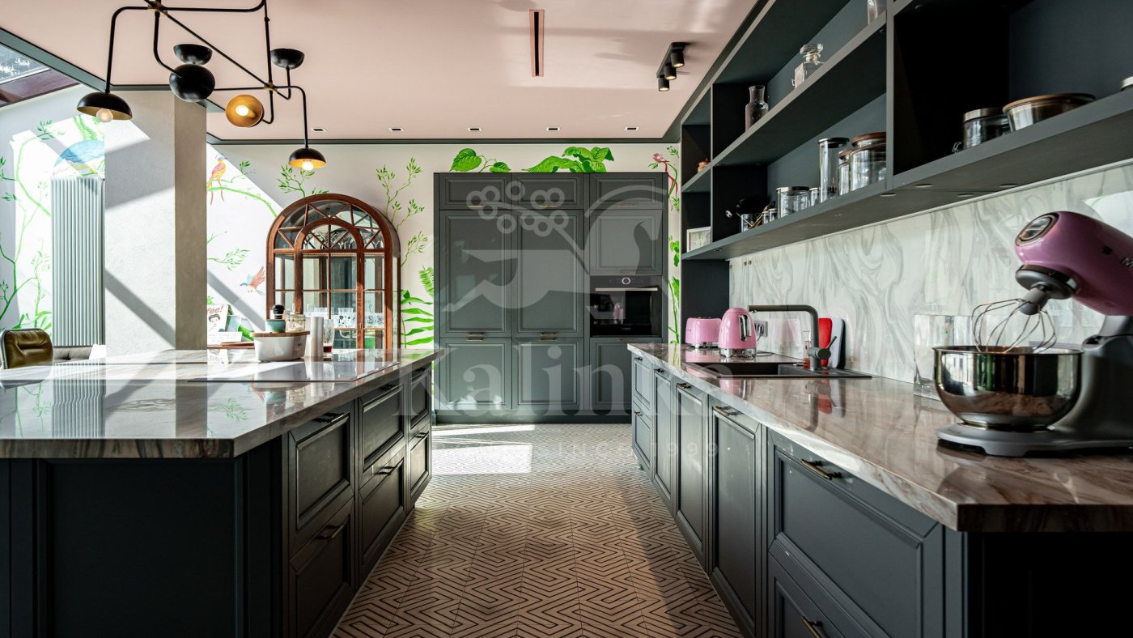
Get a presentation of the facility right now
Everything you need for a solution in one file

Village Petrovo-Dal'neye
- Readiness On request
- Distance from Moscow Ring Road 14
- Property area 300 - 630 m2
- Plots area before 250 ac
Personal Manager consultation
Individual selection only according to your criteria

Let us help you calculate your mortgage*
Apply Early to Increase Your Chances of Mortgage Approval
Book a guided tour of the facility
Only 2 private viewings per week






















