Lot number 161932
House 1393 m2 — Dmitrovskoye
Russia, Dmitrovskoye, Ilyinskoye Highway Highway, 27 km from MKAD
- Price
2 082 877 $
- Bedrooms 6
- Bathrooms 8
- Number of storeys 2
- Readiness On request
Description
A unique residence is offered on a 173-acre plot in the Dmitrovskoye settlement. The residence consists of several buildings with a total area of 3155 sqm:
- Main house: 1,393.1 sqm, built in 2002
- Staff house and garage for 3 cars: 284.6 sqm (staff apartment, security block, storage rooms, garage for 3 cars)
- Covered parking for 4 cars.
- Bathhouse: 62 sqm (server room, boiler room, storage, restroom, changing room, living room, sauna, shower)
- Tennis court: 702 sqm.
The main house is in "turnkey" condition without furniture. High ceilings, panoramic windows, a spa area with a swimming pool, jacuzzi, and hammam, billiard room. Natural materials were used in the finishing (lots of wood, stone, forged elements, stained glass).
Layout of the main house:
1st floor: entrance hall, dressing room, stair hall with a second light, server room, restroom, kitchen (Miele) with dining area, billiard room, small living room, double-height living room with a fireplace and panoramic windows to the garden, storage, library, SPA area: swimming pool (12m) with jacuzzi, dry and wet hammam, showers, restroom, home theater.
2nd floor: hall, master bedroom with restroom and dressing room, room, bedroom with restroom and dressing room, gym, multifunctional room, winter garden, storage, shower, bedroom with restroom and dressing room, bedroom with restroom, living room, guest restroom.
Basement: pool equipment room, boiler room, storage rooms, wine cellar, relaxation room, working kitchen, server room.
An exclusive forest plot with varied terrain and a private exit to the Moscow River. The plot is planted with decorative, coniferous, and deciduous trees, shrubs, and fruit trees, and features an arch covered in ivy, a barbecue area. Owned area is 41.1 acres, leased area is 132 acres. Lighting is installed, paths are paved with cobblestones. The territory is guarded around the clock.
A terraced garden with fruit trees is arranged on the slope,
At the lower part of the plot, there is a tennis court, bathhouse, and an open water body (pond).
All communications are connected and in working condition (water – well + centralized, electricity 50 kW, gas, and sewage are centralized).
- Central power supply system. Electrical power of 50 kW.
- Central gas supply system, autonomous heating, Buderus (2x140kB t) PG-4 Bosch (1x10kW).
- Central and well water supply system.
- Central sewage system.
- Video surveillance system throughout the territory.
- Main house: 1,393.1 sqm, built in 2002
- Staff house and garage for 3 cars: 284.6 sqm (staff apartment, security block, storage rooms, garage for 3 cars)
- Covered parking for 4 cars.
- Bathhouse: 62 sqm (server room, boiler room, storage, restroom, changing room, living room, sauna, shower)
- Tennis court: 702 sqm.
The main house is in "turnkey" condition without furniture. High ceilings, panoramic windows, a spa area with a swimming pool, jacuzzi, and hammam, billiard room. Natural materials were used in the finishing (lots of wood, stone, forged elements, stained glass).
Layout of the main house:
1st floor: entrance hall, dressing room, stair hall with a second light, server room, restroom, kitchen (Miele) with dining area, billiard room, small living room, double-height living room with a fireplace and panoramic windows to the garden, storage, library, SPA area: swimming pool (12m) with jacuzzi, dry and wet hammam, showers, restroom, home theater.
2nd floor: hall, master bedroom with restroom and dressing room, room, bedroom with restroom and dressing room, gym, multifunctional room, winter garden, storage, shower, bedroom with restroom and dressing room, bedroom with restroom, living room, guest restroom.
Basement: pool equipment room, boiler room, storage rooms, wine cellar, relaxation room, working kitchen, server room.
An exclusive forest plot with varied terrain and a private exit to the Moscow River. The plot is planted with decorative, coniferous, and deciduous trees, shrubs, and fruit trees, and features an arch covered in ivy, a barbecue area. Owned area is 41.1 acres, leased area is 132 acres. Lighting is installed, paths are paved with cobblestones. The territory is guarded around the clock.
A terraced garden with fruit trees is arranged on the slope,
At the lower part of the plot, there is a tennis court, bathhouse, and an open water body (pond).
All communications are connected and in working condition (water – well + centralized, electricity 50 kW, gas, and sewage are centralized).
- Central power supply system. Electrical power of 50 kW.
- Central gas supply system, autonomous heating, Buderus (2x140kB t) PG-4 Bosch (1x10kW).
- Central and well water supply system.
- Central sewage system.
- Video surveillance system throughout the territory.
Characteristics
Square
1393 m2
Bedrooms
6
Bathrooms
8
Readiness
On request
Land area
173 ac
Rooms
-
Number of storeys
2
Finishing
Finished without furniture
The object's photo gallery
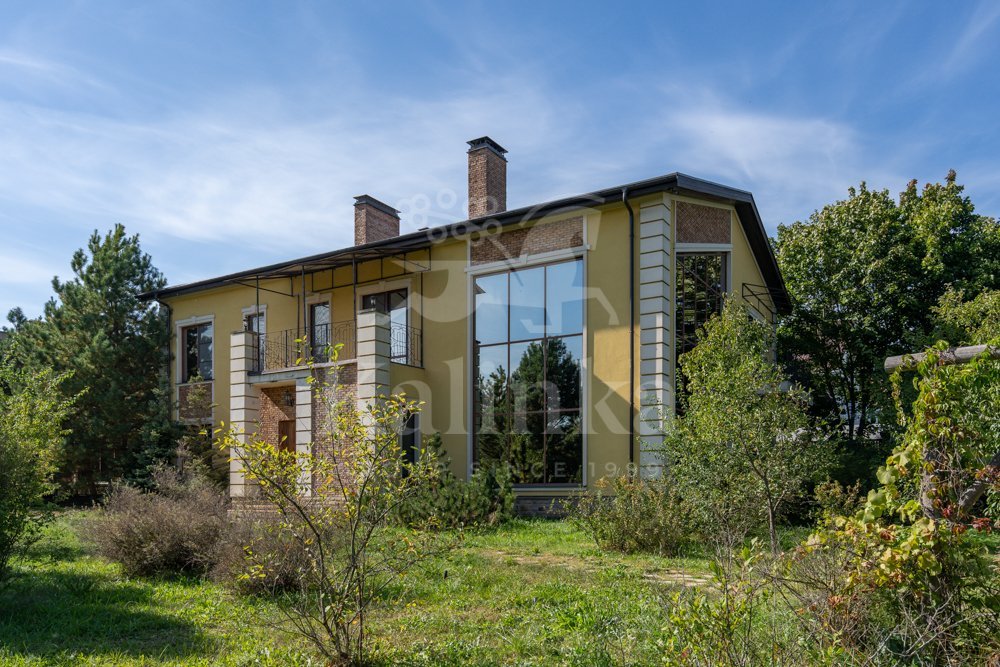
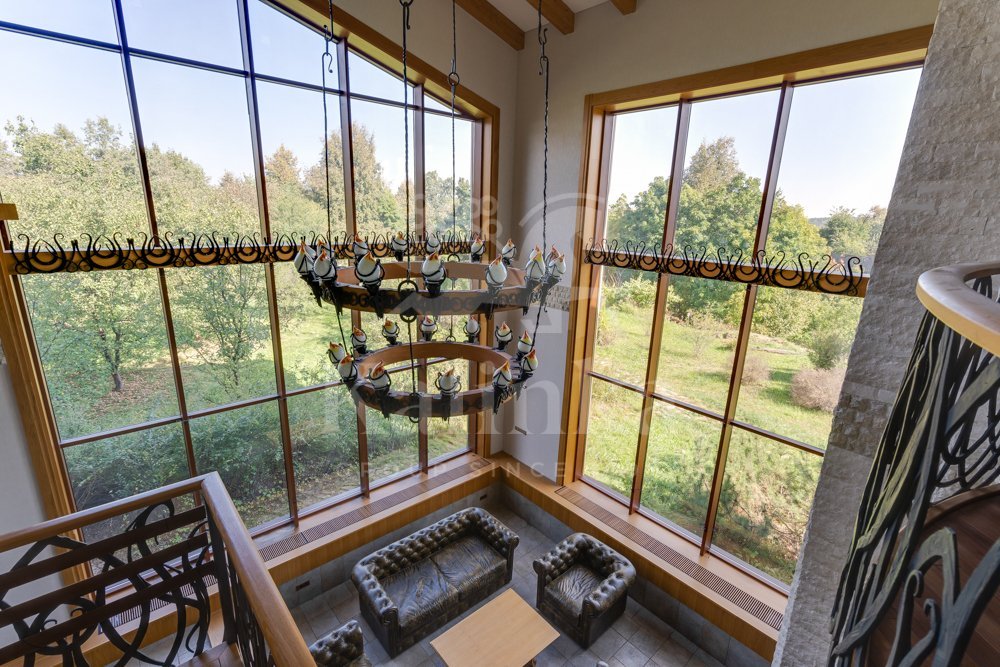
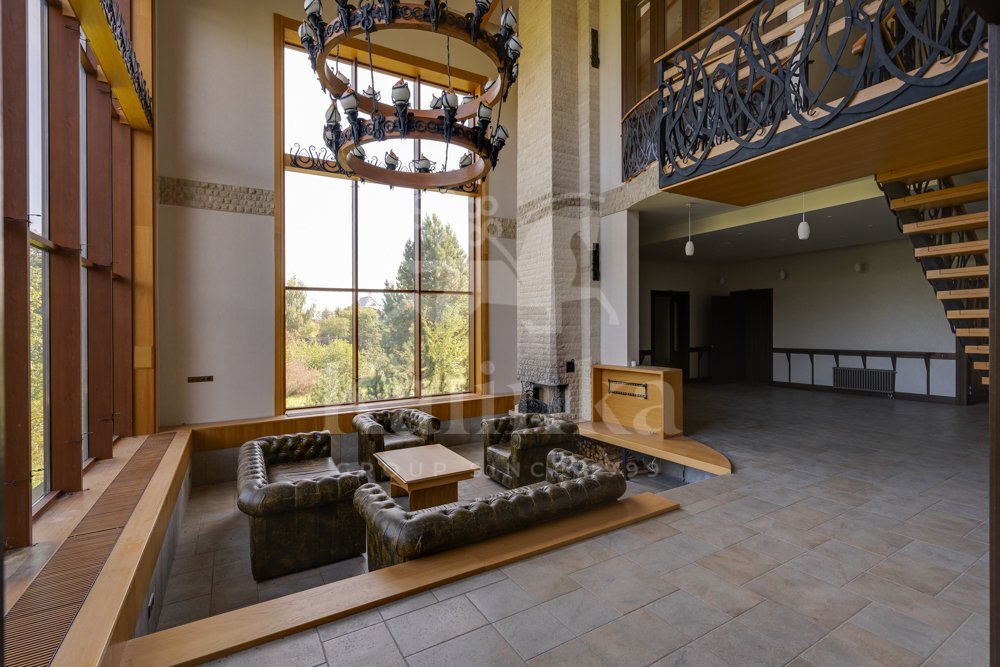
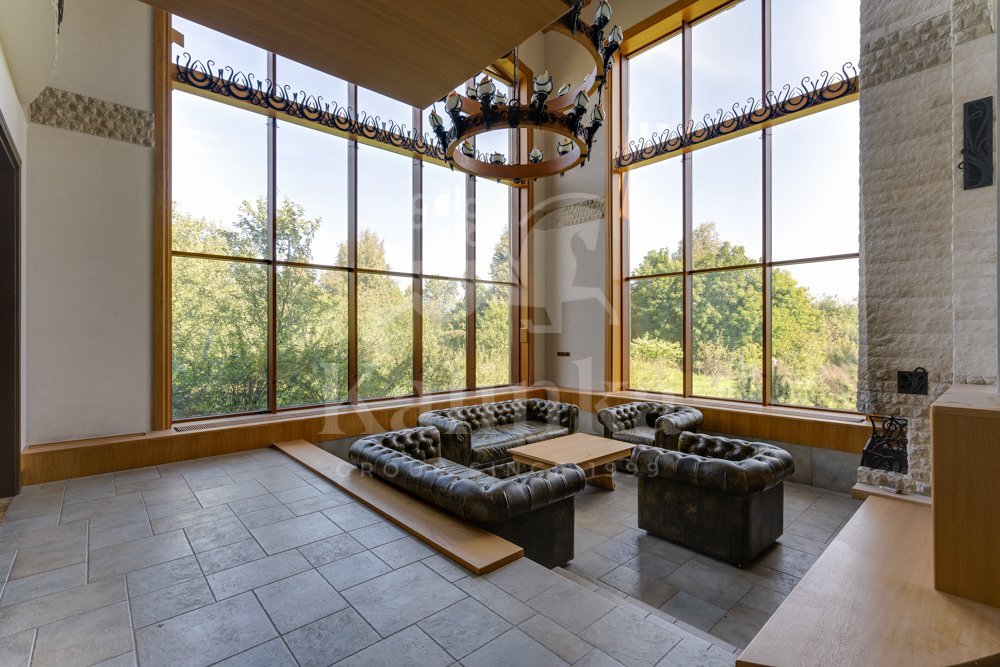
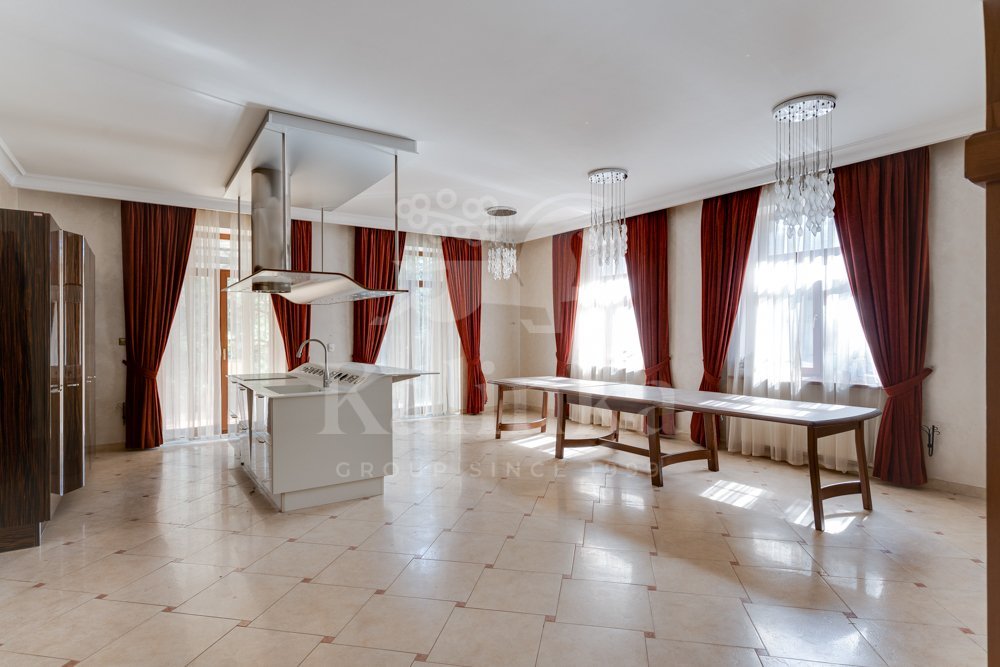
Get a presentation of the facility right now
Everything you need for a solution in one file

Village Dmitrovskoye
- Readiness On request
- Distance from Moscow Ring Road –
- Property area 741 - 1393 m2
- Plots area 21 - 173 ac
Personal Manager consultation
Individual selection only according to your criteria

Let us help you calculate your mortgage*
Apply Early to Increase Your Chances of Mortgage Approval
Book a guided tour of the facility
Only 2 private viewings per week






















