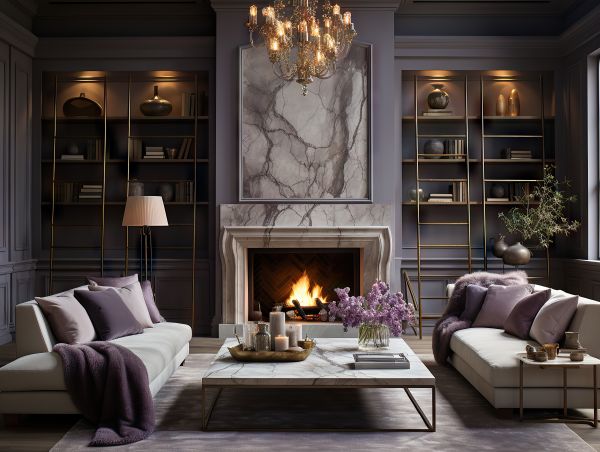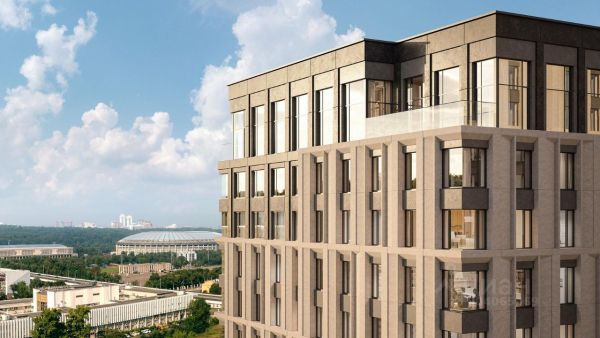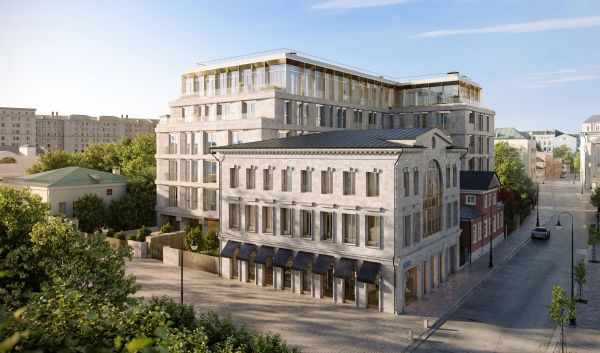Lot number 174751
House 539 m2 — Aurora
Russia, Aurora, Dmitrovskoye Highway Highway, 18 km from MKAD
- Price
1 201 256 $
- Bedrooms 4
- Bathrooms 5
- Number of storeys 2
- Readiness On request
Description
Modern house with an area of 539.3 sq.m. on a forested plot of 53.21 acres in the "Aurora" cottage village. The plot is located on the second line from the Moscow Canal.
The property consists of the main house with an area of 387.3 sq.m. and an additional house of 150 sq.m. with a garage for 3 cars.
Both buildings were designed based on an exclusive project and constructed from ceramic blocks. The main house is finished externally with larch wood and facing brick. The interior is finished in a "White box" style: all partitions have been erected, walls leveled and plastered, all communications distributed throughout both houses, a staircase cast, expensive wooden windows with double-glazed units installed, supply and exhaust ventilation, standing seam roofing completed.
House layout:
1st floor: hallway, spacious staircase hall, two bedrooms with en-suite bathrooms, laundry room, office, guest bathroom, storage room, living-dining room with access to the terrace, kitchen, fireplace room;
2nd floor: two spacious bedrooms, each with its own bathroom, dressing room, and access to the balcony.
Garage layout:
1st floor: garage for 3 cars, boiler room, storage room;
2nd floor: staff apartment.
An outdoor fireplace is located on the open terrace of the main house.
The house is equipped with expensive heating equipment from the German company Buderus.
The plot includes a designated space for a boathouse.
The property consists of the main house with an area of 387.3 sq.m. and an additional house of 150 sq.m. with a garage for 3 cars.
Both buildings were designed based on an exclusive project and constructed from ceramic blocks. The main house is finished externally with larch wood and facing brick. The interior is finished in a "White box" style: all partitions have been erected, walls leveled and plastered, all communications distributed throughout both houses, a staircase cast, expensive wooden windows with double-glazed units installed, supply and exhaust ventilation, standing seam roofing completed.
House layout:
1st floor: hallway, spacious staircase hall, two bedrooms with en-suite bathrooms, laundry room, office, guest bathroom, storage room, living-dining room with access to the terrace, kitchen, fireplace room;
2nd floor: two spacious bedrooms, each with its own bathroom, dressing room, and access to the balcony.
Garage layout:
1st floor: garage for 3 cars, boiler room, storage room;
2nd floor: staff apartment.
An outdoor fireplace is located on the open terrace of the main house.
The house is equipped with expensive heating equipment from the German company Buderus.
The plot includes a designated space for a boathouse.
Characteristics
Square
539 m2
Bedrooms
4
Bathrooms
5
Readiness
On request
Land area
53 ac
Rooms
-
Number of storeys
2
Finishing
Finished/White box
layout
Let's reveal the secrets of the layout after meeting
The object's photo gallery
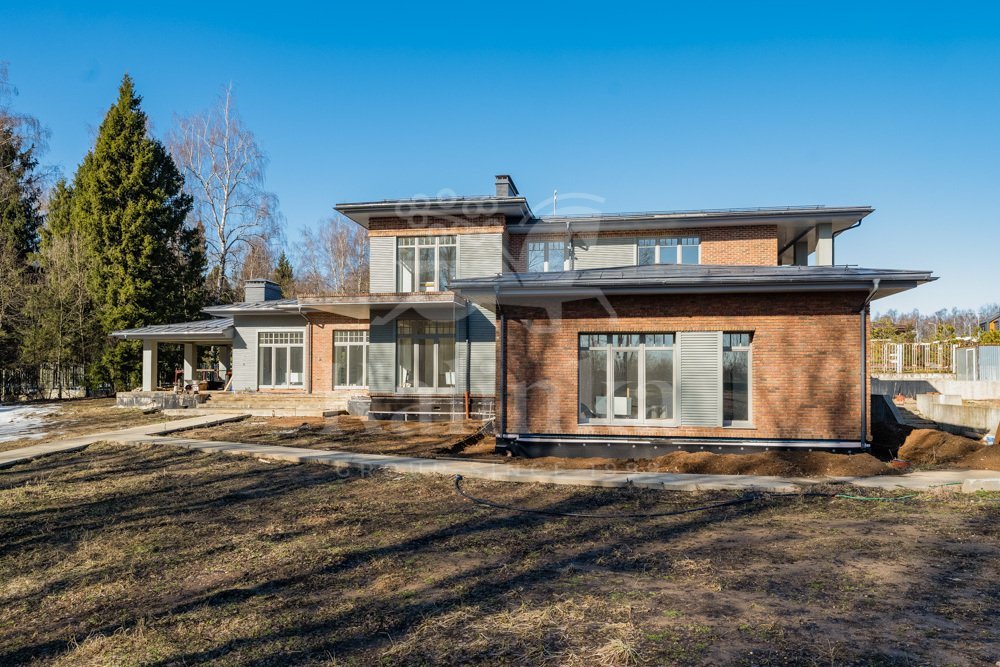
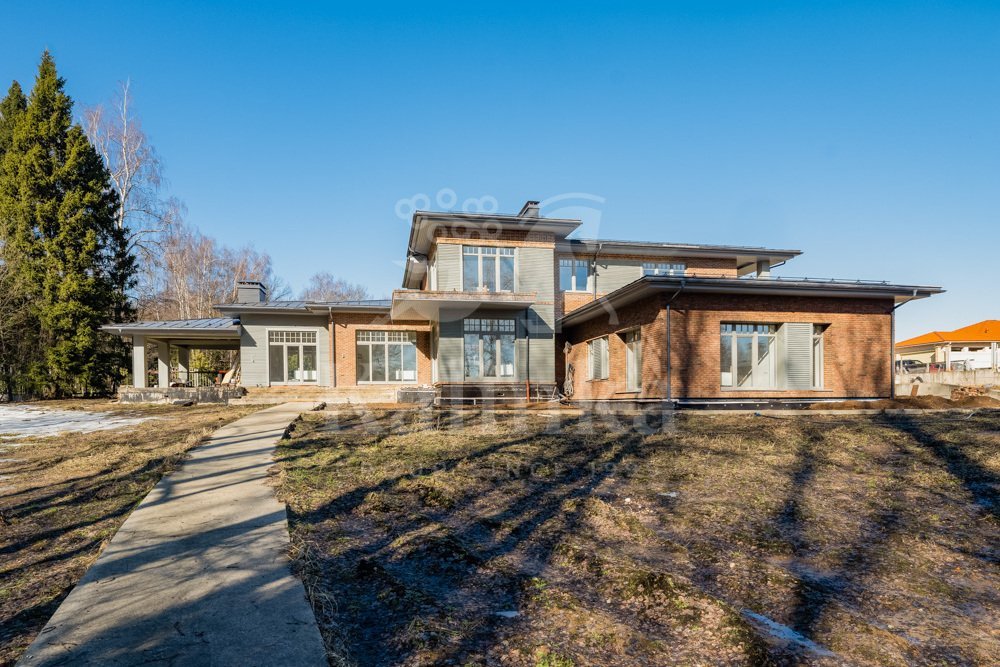
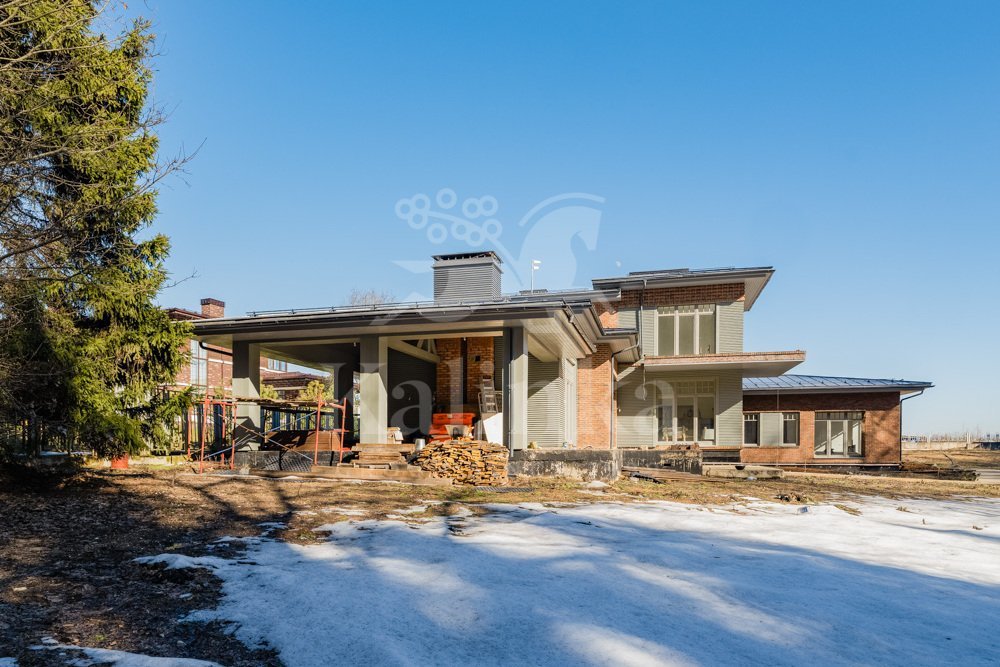
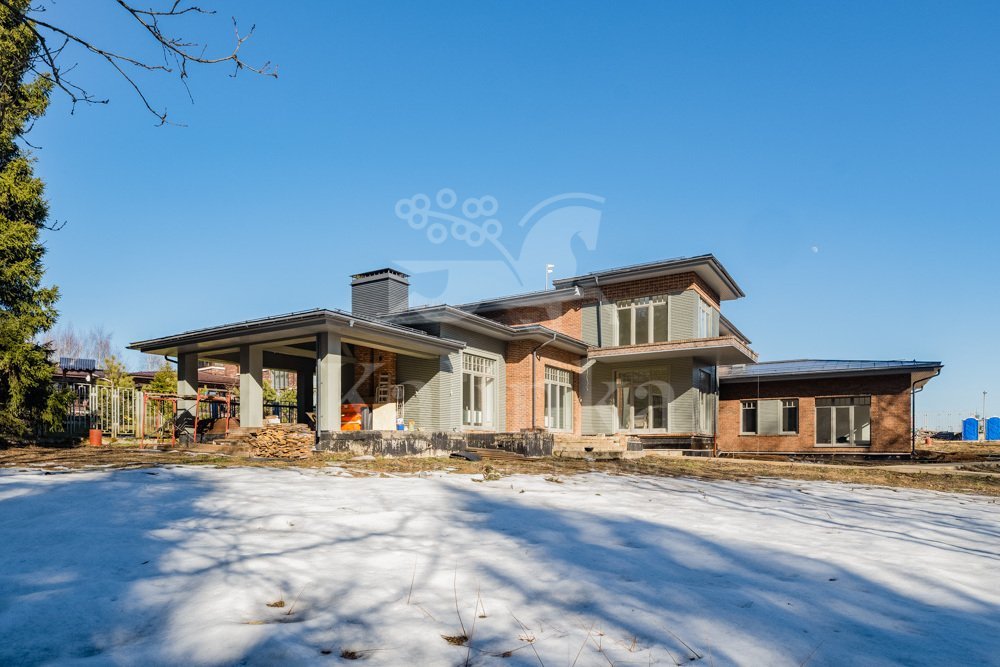
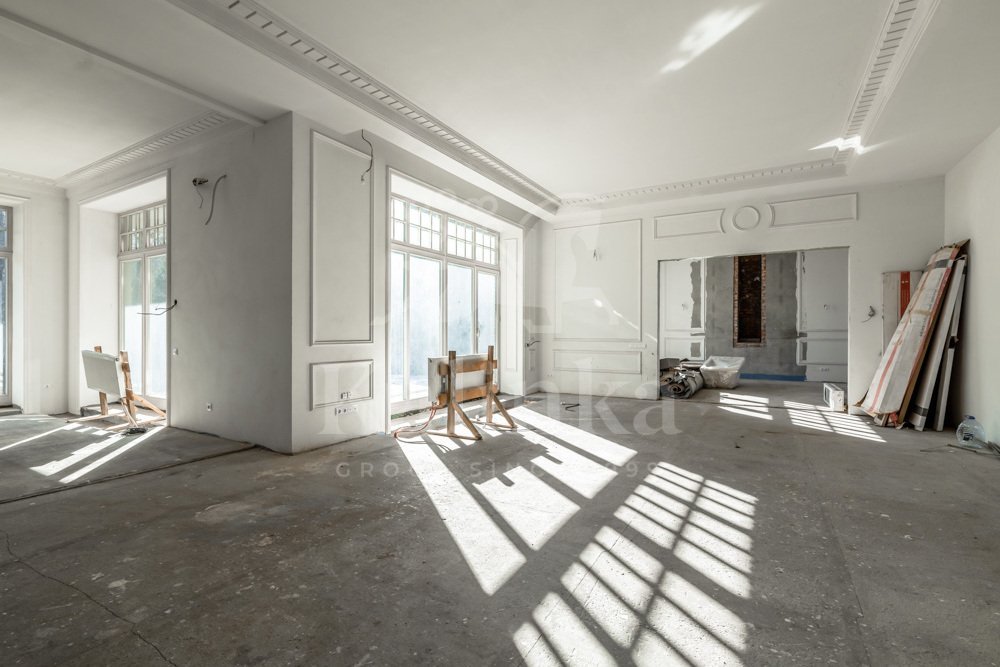
Get a presentation of the facility right now
Everything you need for a solution in one file

Village Aurora
- Readiness On request
- Distance from Moscow Ring Road 17
- Property area 535 - 539 m2
- Plots area 17 - 53 ac
Cottage settlement, with a total area of 78.5 hectares, is located in one of the environmentally clean areas of the Moscow region. The village has its own infrastructure, including a checkpoint, a hotel, a spa center, a bath complex, a kindergarten "Solnyshko," a sports playground for volleyball/basketball, 2 tennis courts, the Church of the Nativity of the Virgin Mary, a yacht club, street lighting, paved internal roads, and drainage channels. Impeccable ecology, favorable wind rose, and a quiet and peaceful cottage settlement. The solitude and comfort here allow for a full-fledged rest and a high quality of country living.
Personal Manager consultation
Individual selection only according to your criteria

Let us help you calculate your mortgage*
Apply Early to Increase Your Chances of Mortgage Approval
Book a guided tour of the facility
Only 2 private viewings per week













