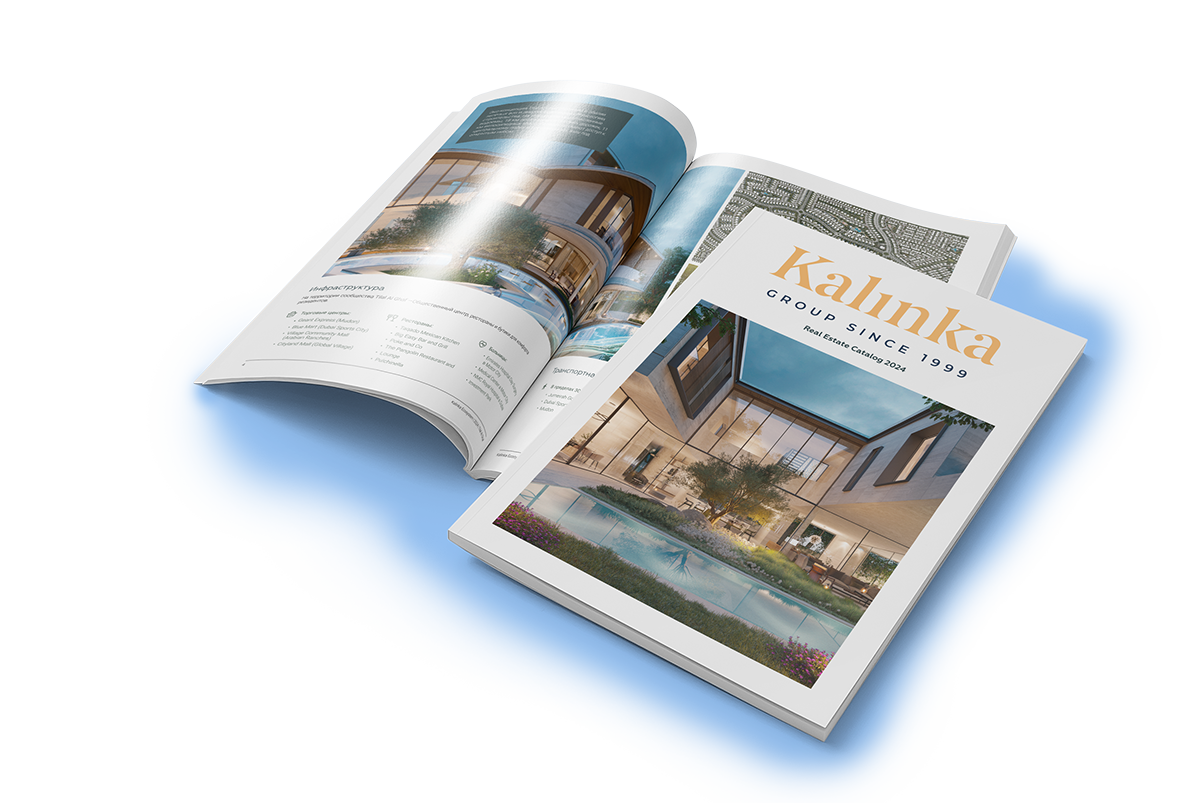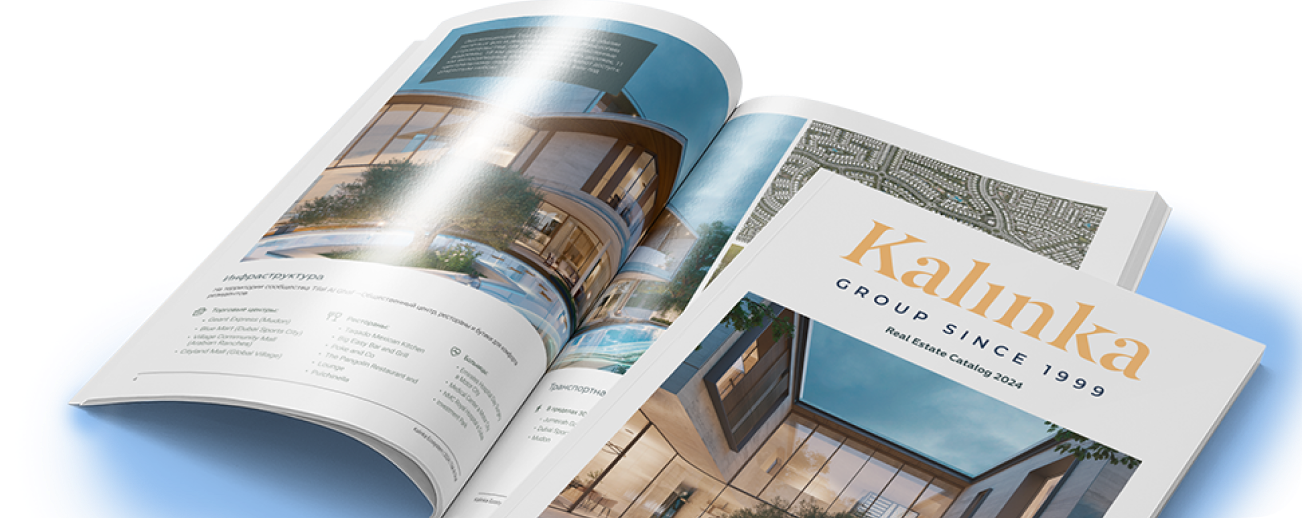Back
Exclusive
New modern house built with quality materials, turnkey with furniture. The house is located on a forest-adjacent plot of 12.5 acres, with views of the forest and river from the living room and bedrooms. The thoughtful layout includes 4 bedrooms and an office. The house is equipped with all utilities, heating is gas.
Bonus - a usable roof area of 80 square meters, where a lounge area can be arranged.
Layout:
1st floor: hall, kitchen-living room, wardrobe, shower, sauna, bathroom, bedroom.
2nd floor: hall, two bedrooms with bathrooms, bedroom, bathroom.
Bonus - a usable roof area of 80 square meters, where a lounge area can be arranged.
Layout:
1st floor: hall, kitchen-living room, wardrobe, shower, sauna, bathroom, bedroom.
2nd floor: hall, two bedrooms with bathrooms, bedroom, bathroom.
Characteristics
Square
348.5 m2
Plot
12.5 ac
From Moscow Ring Road
21 km
Number of storeys
2
Bedrooms
4
Bathrooms
4
Finishing
Finished with furniture
Village Zarechny
- Readiness On request
- Distance from Moscow Ring Road –
- Property area 349 - 400 m2
- Plots area 11 - 13 ac
The new private, modern club village "Zarechny" is located in the center of key infrastructure on Novaya Riga in one of the most prestigious areas of the nearest Moscow region.
The village is located 18 km from the Moscow Ring Road (MKAD) on Novorizhskoye Highway in a guarded territory adjacent to the forest. There are 6 houses on the territory, ranging in size from 385 to 408 sq.m. The village features a unified architectural style, 4-meter ceilings, panoramic floor-to-ceiling windows. The foundation is a monolithic slab with provision for utility networks and a terrace platform. The roof is made of TechnoNIKOL materials. Internal drainage system with heated drains. Construction: 1st floor: Porotherm 38 Thermo ceramic bricks, Armabraid reinforced concrete belt, metal structures. 2nd floor: factory-made CLT panels. Fastening system from Italian manufacturer Rothoblass. German structural screws. Windows - aluminum facade system Allutech. Facades: ventilated facade, larch wood, larch terrace plank, PHOMI ceramic tiles, decorative plaster, metal profile for eaves, frameless glass railing. Boiler room. All utility connections to the boiler room.
The village is landscaped with spruces and pines. Landscaping is being carried out in the territory. Road surfaces: main roads - asphalt, parking area - paving stones.
Utilities:
Water - personal well for each house.
Gas - main supply.
Electricity - 15 kW.
Sewage - autonomous, no pumping required.
Broker help
Fill in your details and the manager will contact you to specify a convenient time

Let us help you calculate your mortgage*
Apply Early to Increase Your Chances of Mortgage Approval
Download the presentation of the property right now
No subscription or spam


