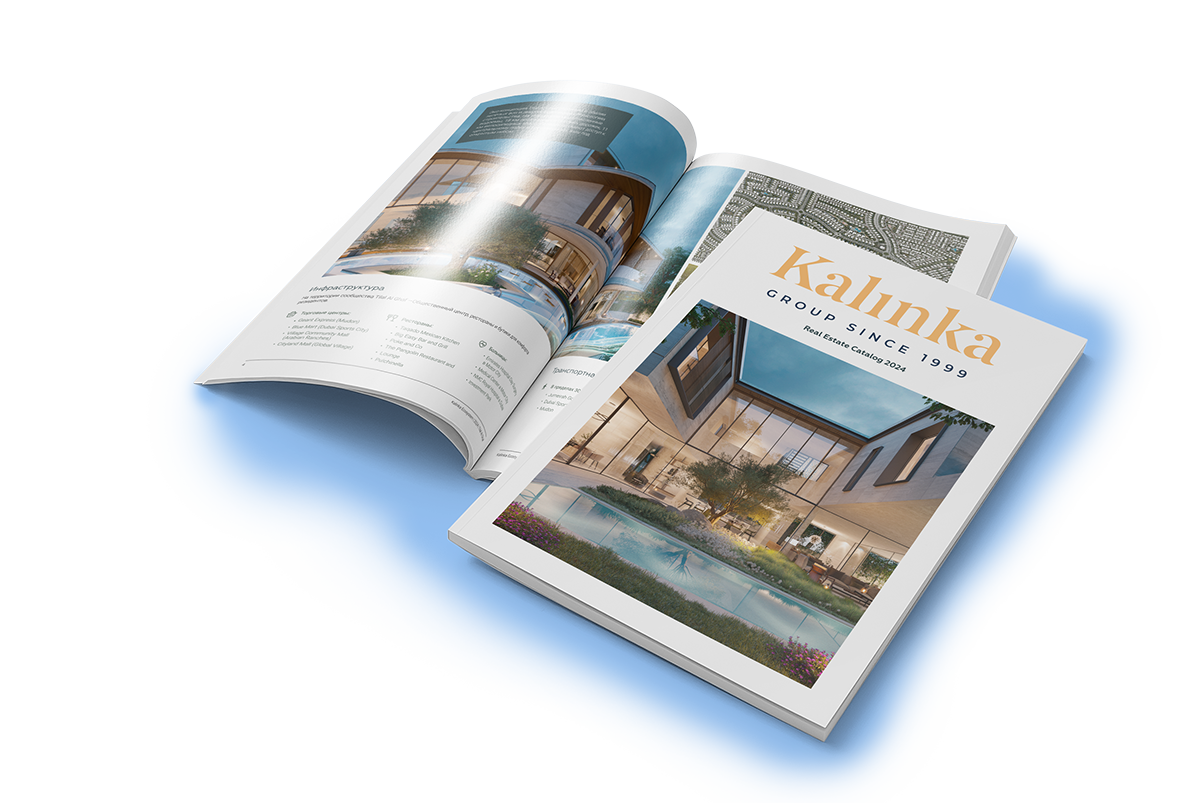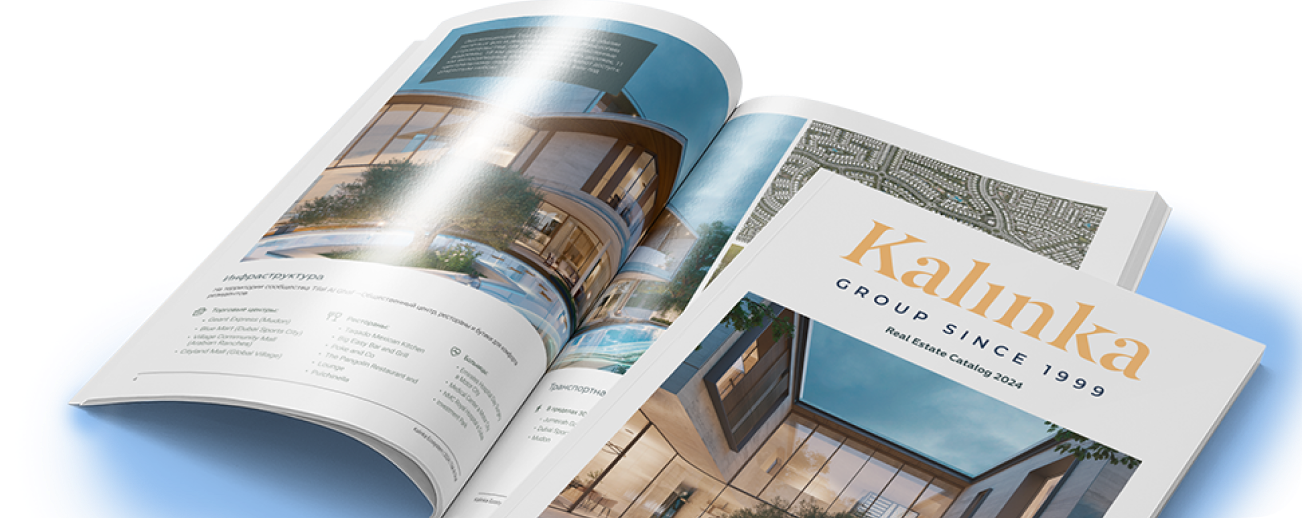Back
Villa C1-7 in shell&core condition in the intimate village "Kamyshi".
The villa is a two-story building connected by a single-story passage to the grand foyer, which faces the boulevard, and an interior courtyard overlooking the garden and surrounding natural landscape.
The lobby is followed by a spacious hall leading to the dining room and cinema. The dining room opens onto a shared terrace. On the right are the guest rooms, and on the left is a large living room and a fireplace room with a library.
The private area is located on the second level — the quietest part of the house. The master bedroom opens onto a small terrace, adjacent to a playroom and children's bedroom, a library, and a cozy sitting room for close friends. The rooms are separated by "sittings" with soft lighting and comfortable chairs.
The configuration of the house is designed to maximize light, created by the graphics of panoramic windows, thoughtful distribution of windows, and sliding doors with minimal partitions.
The villa is in the final stages of construction and landscaping, with completion expected in the first quarter of 2025.
The villa is a two-story building connected by a single-story passage to the grand foyer, which faces the boulevard, and an interior courtyard overlooking the garden and surrounding natural landscape.
The lobby is followed by a spacious hall leading to the dining room and cinema. The dining room opens onto a shared terrace. On the right are the guest rooms, and on the left is a large living room and a fireplace room with a library.
The private area is located on the second level — the quietest part of the house. The master bedroom opens onto a small terrace, adjacent to a playroom and children's bedroom, a library, and a cozy sitting room for close friends. The rooms are separated by "sittings" with soft lighting and comfortable chairs.
The configuration of the house is designed to maximize light, created by the graphics of panoramic windows, thoughtful distribution of windows, and sliding doors with minimal partitions.
The villa is in the final stages of construction and landscaping, with completion expected in the first quarter of 2025.
Characteristics
Square
1845 m2
Plot
67 ac
From Moscow Ring Road
18 km
Number of storeys
2
Finishing
Without finishing/Shell and core
Village Reeds
- Readiness On request
- Distance from Moscow Ring Road –
- Property area before 1845 m2
- Plots area 40 - 206 ac
A cozy village with direct access to the water, a well-maintained embankment, and infrastructure. The project is located in the center of Zhukovka, between Rublevo-Uspenskoe and Ilyinskoye highways.
The territory of the village borders the Moscow River and is surrounded by greenery. The main attraction of the project is its own well-maintained embankment with a view of the historic estate "Ilyinskoye" on the opposite bank.
The entrance area occupies a space of 1 hectare. The central part is dedicated to a lounge area of 250 m². A spacious wooden terrace, a bar, a fireplace, and a small cinema with a mini-stage will all become a gathering point for the village residents.
Broker help
Fill in your details and the manager will contact you to specify a convenient time

Let us help you calculate your mortgage*
Apply Early to Increase Your Chances of Mortgage Approval
Download the presentation of the property right now
No subscription or spam


