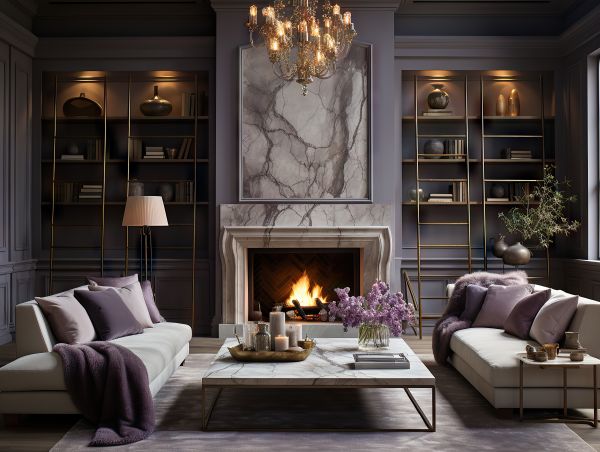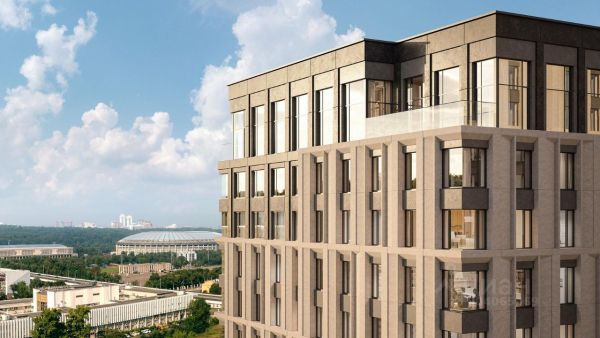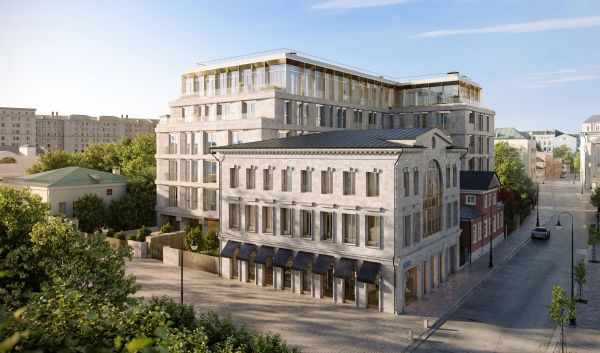Lot number 162466
Rent House 1800 m2 — Usov Estate
Russia, Usov Estate, Rublyovo-Uspenskoye Highway Highway, 11 km from MKAD
- Price
36 785 $ / months
- Bedrooms 6
- Bathrooms 7
- Number of storeys 3
- Readiness On request
Description
A mansion of 1800 sq.m. on a plot of 37 acres in the gated community of Usovo Estates is offered for sale. The house is equipped with video surveillance and music distribution. Elevator. Garage for 8-10 cars. The site has undergone landscaping, with the following separate structures:
- Staff house (3 rooms, kitchen, bathroom, and a basement bedroom for security and storage).
- BBQ veranda with outdoor TV, toilet, and storage for items.
Communications: electricity 40-50 kW, main: gas, water, and sewage.
House layout:
Basement: hall, gym (empty), SPA (with solarium, hairdresser, and massage room), billiard room with a stage for concerts, home theater, restroom, exit to the garage, professional kitchen (ice maker, combi-steamer, grills, food lift), refrigeration chamber, pantry with freezer and wine refrigerator, laundry with equipment, staff restroom, large storage room with a storage system.
1st floor: office, restroom, swimming pool with counter-current (16x5m) with 2 exits to terraces, sauna, hammam, living room with a two-sided fireplace and exit to the patio, dining room, owner's kitchen with food lift equipped with Gaggenau appliances.
2nd floor: children’s area (hall, 2 bedrooms with bathrooms and tubs), bedroom, winter garden with large balcony, bedroom with dressing room and bathroom with shower.
3rd floor (master block): library, female bedroom with dressing room, bathroom, and balcony, male bedroom with dressing room, bathroom, and balcony, wardrobe for seasonal items, server room with mini PBX.
- Staff house (3 rooms, kitchen, bathroom, and a basement bedroom for security and storage).
- BBQ veranda with outdoor TV, toilet, and storage for items.
Communications: electricity 40-50 kW, main: gas, water, and sewage.
House layout:
Basement: hall, gym (empty), SPA (with solarium, hairdresser, and massage room), billiard room with a stage for concerts, home theater, restroom, exit to the garage, professional kitchen (ice maker, combi-steamer, grills, food lift), refrigeration chamber, pantry with freezer and wine refrigerator, laundry with equipment, staff restroom, large storage room with a storage system.
1st floor: office, restroom, swimming pool with counter-current (16x5m) with 2 exits to terraces, sauna, hammam, living room with a two-sided fireplace and exit to the patio, dining room, owner's kitchen with food lift equipped with Gaggenau appliances.
2nd floor: children’s area (hall, 2 bedrooms with bathrooms and tubs), bedroom, winter garden with large balcony, bedroom with dressing room and bathroom with shower.
3rd floor (master block): library, female bedroom with dressing room, bathroom, and balcony, male bedroom with dressing room, bathroom, and balcony, wardrobe for seasonal items, server room with mini PBX.
Characteristics
Square
1800 m2
Bedrooms
6
Bathrooms
7
Readiness
On request
Land area
37 ac
Rooms
-
Number of storeys
3
Finishing
Finished with furniture
The object's photo gallery
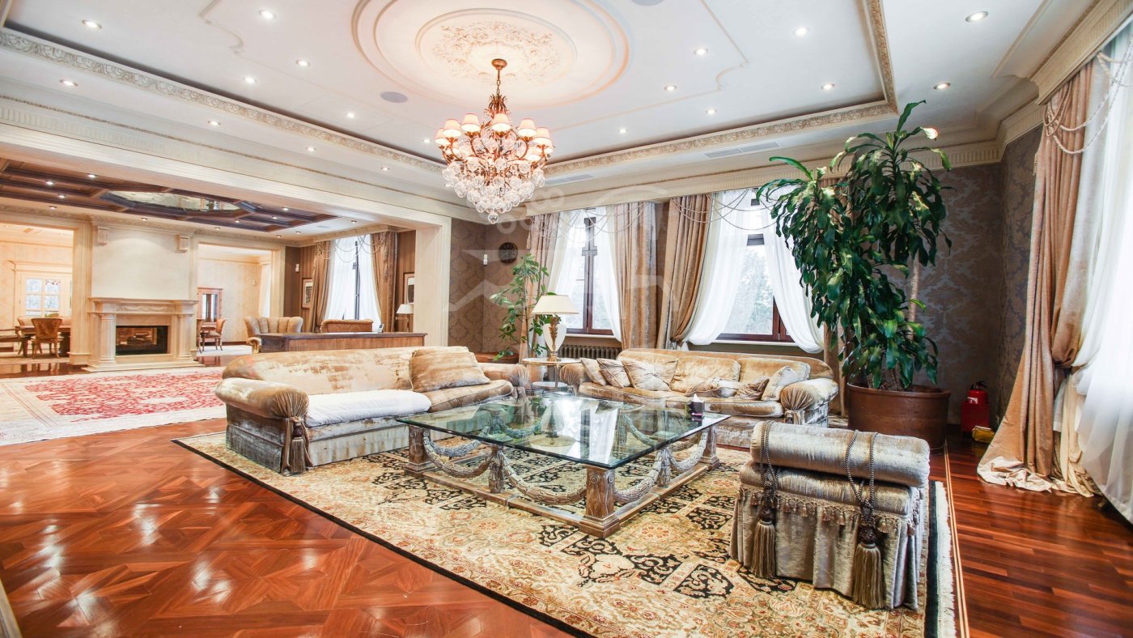
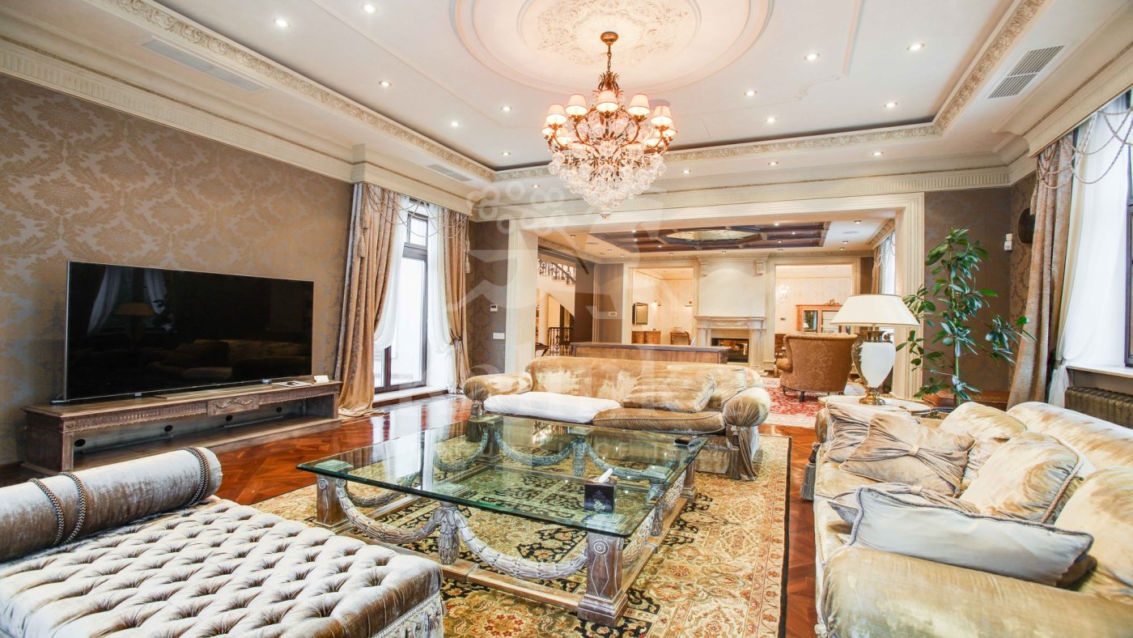
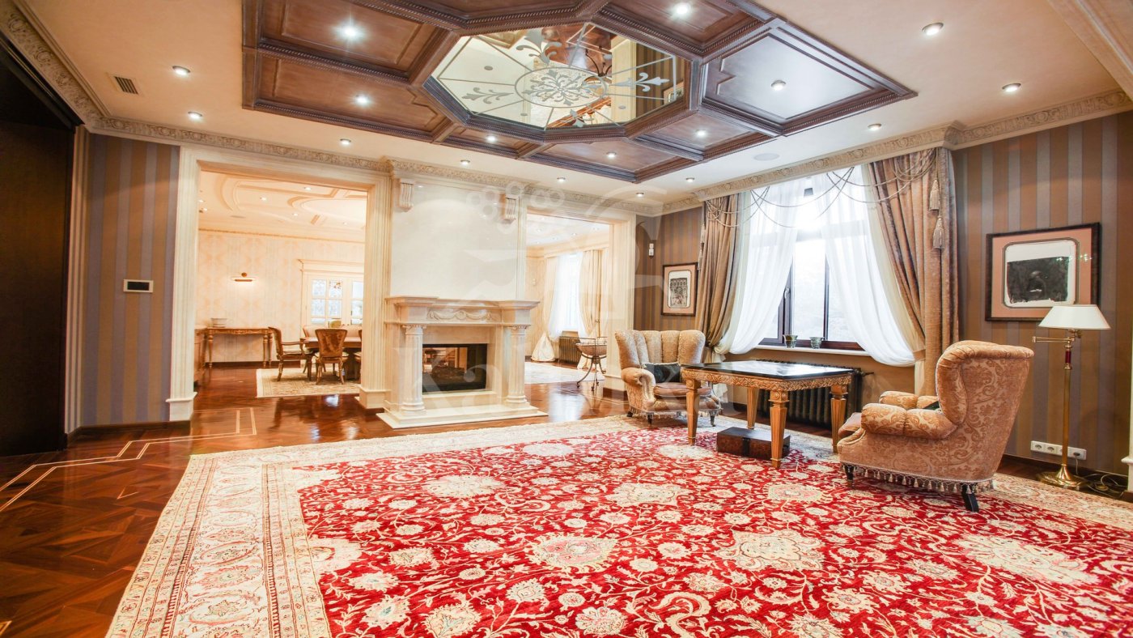
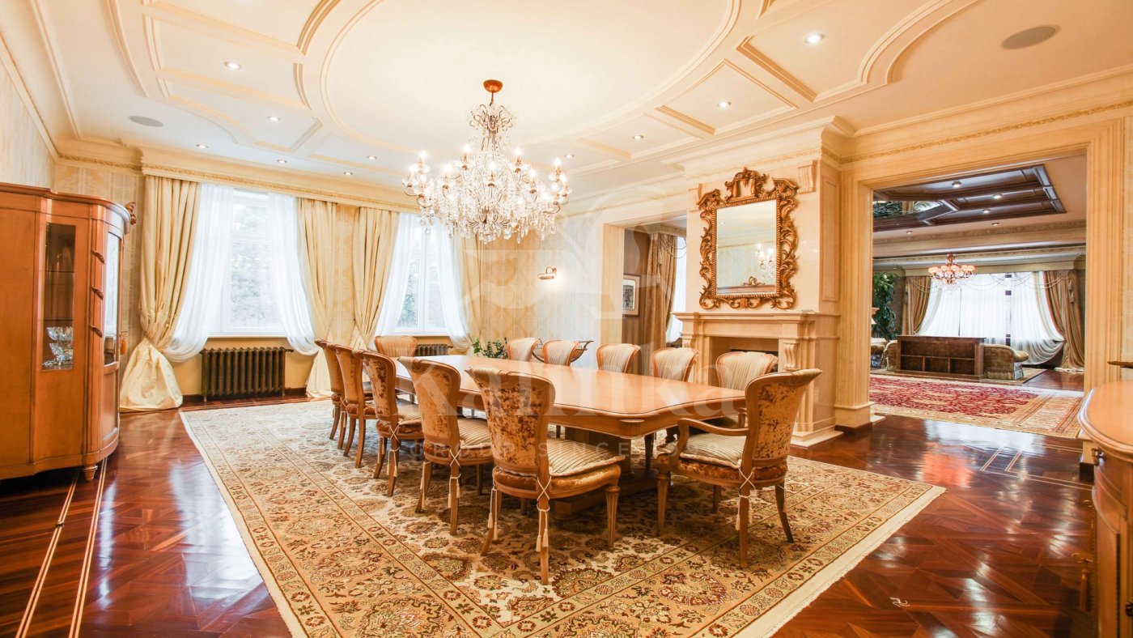
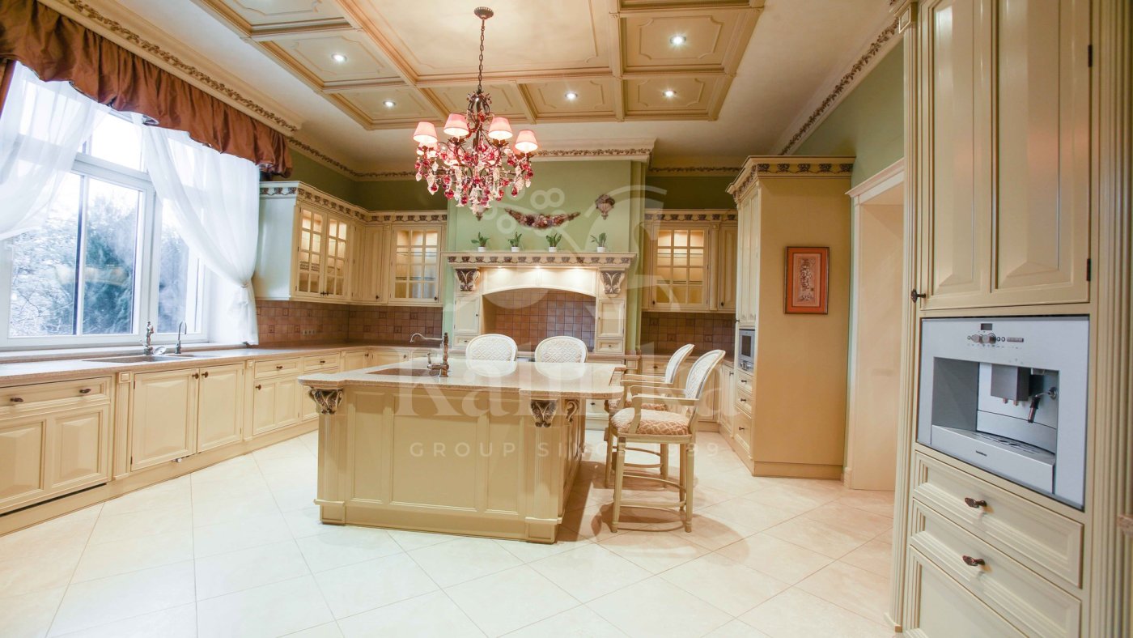
Get a presentation of the facility right now
Everything you need for a solution in one file

Village Usov Estate
- Readiness On request
- Distance from Moscow Ring Road 10
- Property area before 1800 m2
- Plots area 37 - 37 ac
The cozy settlement is located 11 km from the Moscow Ring Road (MKAD) along the Rublevo-Uspenskoe Highway, surrounded by a protected coniferous forest. Thanks to its proximity to Zhukovka, residents have access to its rich infrastructure. Crystal-clear air filled with the spicy aroma of pine, the gentle swaying of centuries-old trees, peace and tranquility - all of this is available to the residents of the settlement. The architecture harmoniously blends into the surrounding landscape. The layouts are ergonomic, and the large plots provided for each house allow for the creation of a magnificent garden and park ensemble. The settlement features luxurious residences in the style of late Russian classicism. The house designs are done in a unified style, with predominantly natural materials used in the finishes. Each plot has a separate house for staff and a garage for 2-3 cars. All houses are connected to utility networks such as gas, water, and sewage. The territory is adorned with coniferous trees and decorative shrubs. Cozy walking paths and well-maintained flower beds are arranged. Residents can take advantage of the developed infrastructure along the Rublevo-Uspenskoe Highway, which includes medical clinics such as Boston Clinic and "Ambulatoriya Usovo Tupik", beauty salons like MageArt and Organic SPA, the World Class fitness center, restaurants like "Mario," "Veranda u Dachi," "Podmoskovnye Vechera," shopping complexes like "Bazar," "Zhukovka Gourmet Bazar," "Residenciya na Rublevke," "Zhukoffka Plaza." There is also the "Residence of Childhood" center and the "President" school for children. Entry is allowed only through access control points. Surveillance cameras capture everything that happens around the perimeter and inside the settlement.
Personal Manager consultation
Individual selection only according to your criteria

Let us help you calculate your mortgage*
Apply Early to Increase Your Chances of Mortgage Approval
Book a guided tour of the facility
Only 2 private viewings per week













