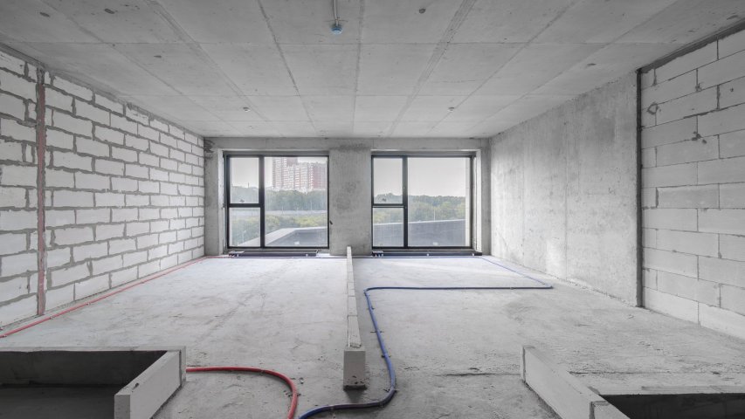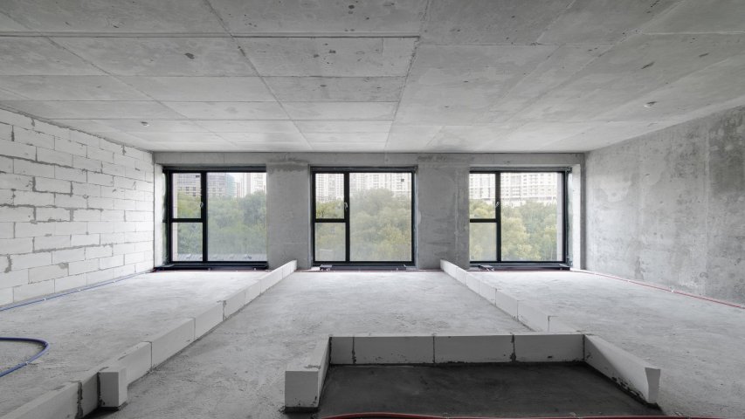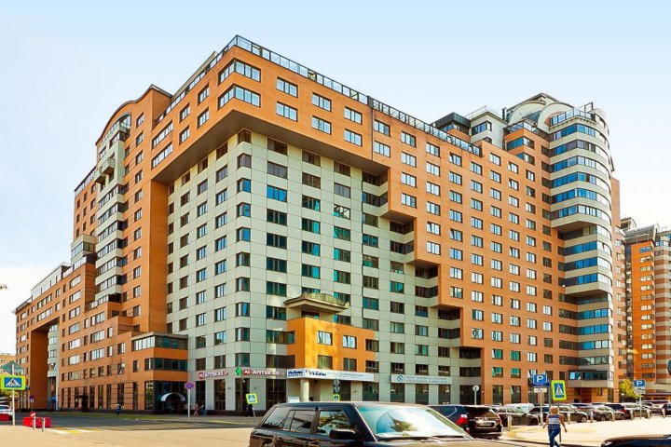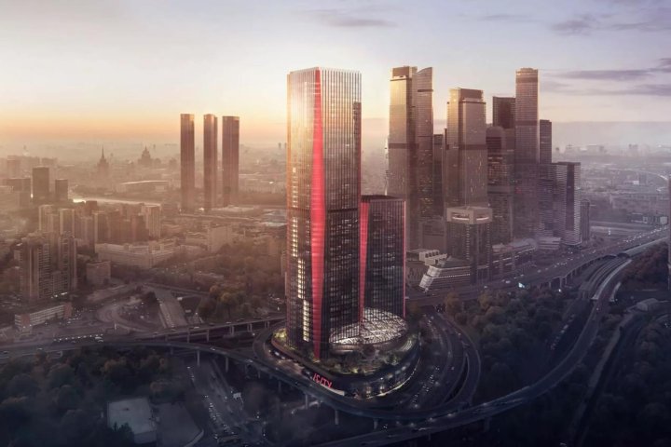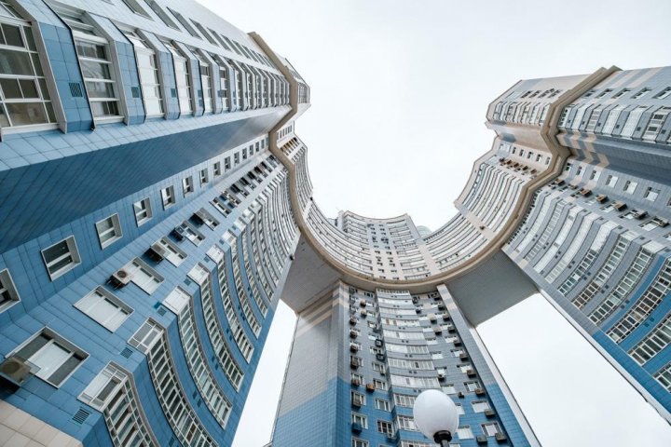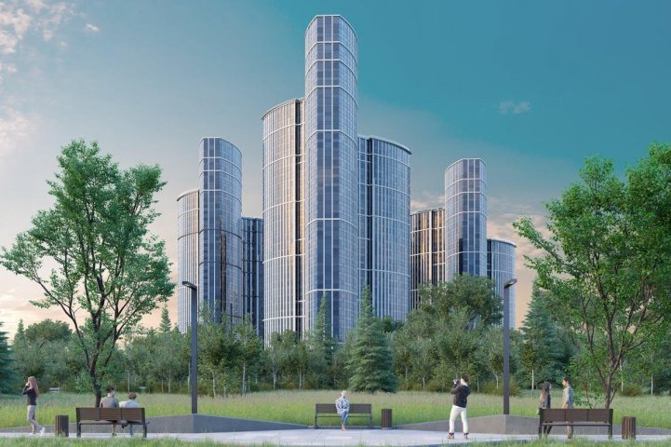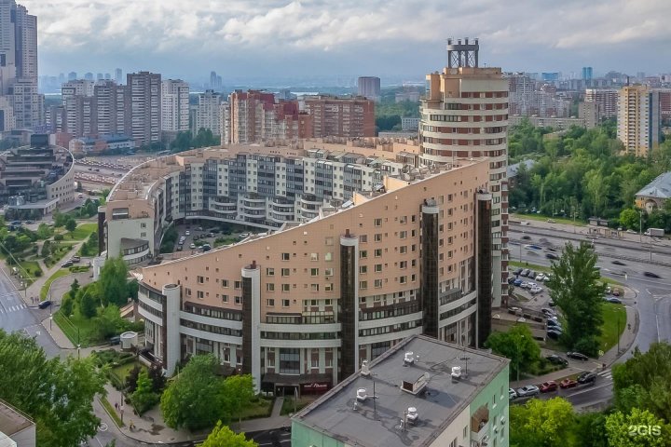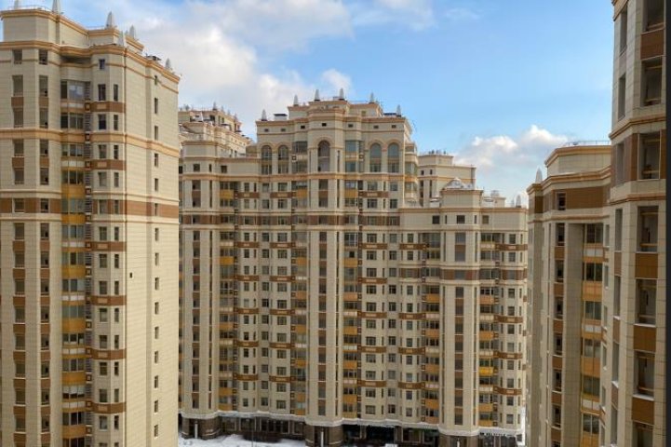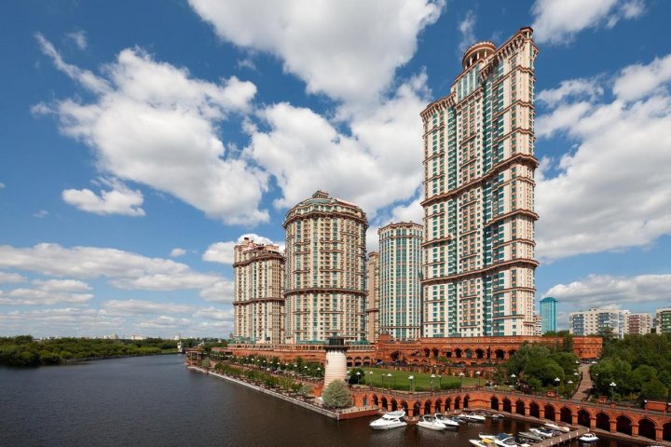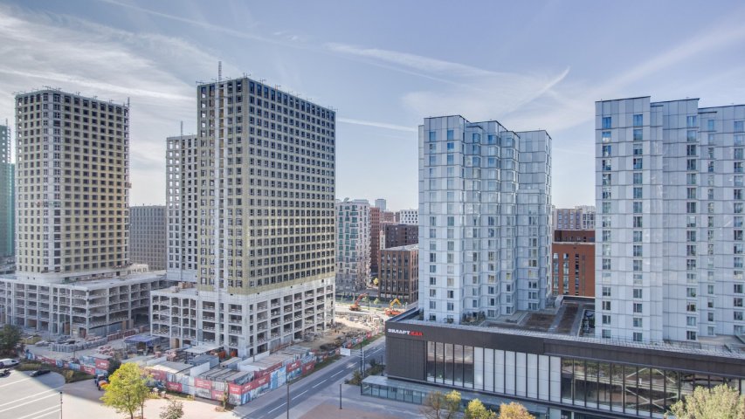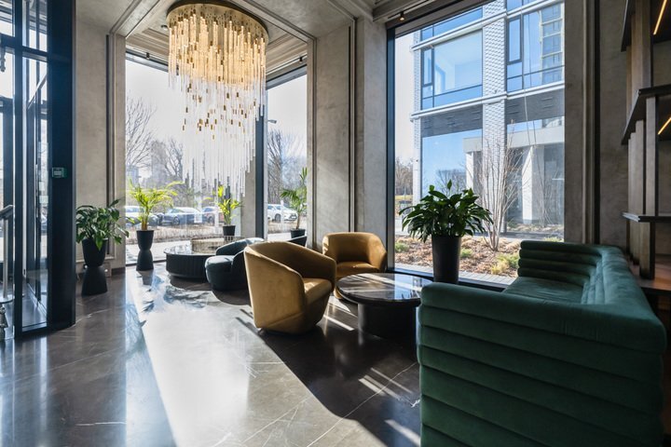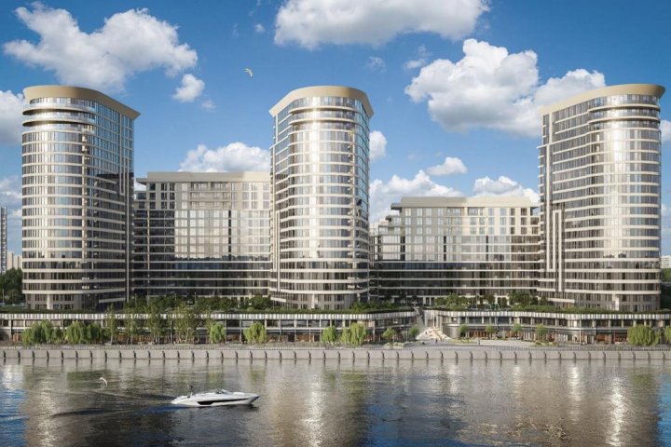Readiness: Q2 2025
Will Towers
Moscow, Generala Dorokhova Avenue, 49
2 offers in this Residential complex (RC)
The residential complex Will Towers is located in the prestigious and ecologically clean area of Ramenki, creating a harmonious environment for comfortable living in Moscow. The proximity to key transportation arteries of the city and the metro facilitates access to the city center and Vnukovo Airport. It takes 10 minutes by car to reach the Garden Ring, 4 minutes to get to the entrance to the TTK, and 7 minutes to MGUL. Around the complex are concentrated cultural and academic centers, as well as the famous Mosfilm studio.
Will Towers is surrounded by green spaces and parks: the Setun River valley, Sparrow Hills, and Victory Park. The complex covers an area of 8.8 hectares and features its own park courtyard of 2 hectares with access to the Ramenka River. The spacious courtyard includes relaxation areas, sports and children's playgrounds, bicycle paths, and a climbing wall, allowing residents to enjoy active outdoor recreation.
A special pride of the complex is the glass greenhouse with a garden, open year-round for residents. Here, one can spend time surrounded by greenery, arrange family photo sessions, and enjoy the beauty of plants regardless of the season. Will Towers includes two kindergartens for the youngest children (each with 125 places) and a school for 550 students – all just a few minutes' walk from home.
Will Towers is surrounded by green spaces and parks: the Setun River valley, Sparrow Hills, and Victory Park. The complex covers an area of 8.8 hectares and features its own park courtyard of 2 hectares with access to the Ramenka River. The spacious courtyard includes relaxation areas, sports and children's playgrounds, bicycle paths, and a climbing wall, allowing residents to enjoy active outdoor recreation.
A special pride of the complex is the glass greenhouse with a garden, open year-round for residents. Here, one can spend time surrounded by greenery, arrange family photo sessions, and enjoy the beauty of plants regardless of the season. Will Towers includes two kindergartens for the youngest children (each with 125 places) and a school for 550 students – all just a few minutes' walk from home.
About the residential complex
Project delivery
2025 year
Square
starting from 26 before 165 m
Ceiling height
3,10
Residential complex type
Business
Parking
Подземный
Offers on the secondary market (2)
Broker help
We will help you find, buy or sell real estate

Residential complex architecture
Will Towers is a trio of elegant towers ranging from 52 to 56 stories, connected by a podium that houses a shopping gallery and a spacious 5-level underground and above-ground parking garage with 1,037 parking spaces, including spots for electric vehicle charging. The project was designed by the renowned architectural firm "SPICH" under the leadership of Sergey Choban and embodies modern minimalism and elegance. Each tower has a unique character and is named according to the concept of the complex: Creativity, Energy, and Inspiration. Each building features panoramic terraces with views of the capital.
The architectural solution of Will Towers is meticulously thought out to the smallest detail: protruding facade pylons create a striking play of light and shadow, emphasizing the vertical dynamism and monumentality of the buildings, while the horizontal division into blocks makes the proportions of the complex human-scale and complete.
The complex offers 27 unique apartment formats ranging from 26 to 165 m² — from studios to five-room apartments, as well as the possibility of combining and free planning for creating individual interiors. In total, Will Towers comprises 1,906 apartments with ceiling heights of up to 3.1 meters. The upper floors feature exclusive penthouses with ceiling heights of up to 3.7 meters and terraces. The residential complex uses premium finishing materials, VRV air conditioning systems, 24/7 security and video surveillance, and modern engineering solutions that ensure a combination of aesthetics, comfort, and functionality.
Penthouses on the top floors offer luxurious spaces with spacious terraces where you can create patio and lounge areas, enjoying breathtaking views and sun all year round while maintaining absolute privacy.
The architectural solution of Will Towers is meticulously thought out to the smallest detail: protruding facade pylons create a striking play of light and shadow, emphasizing the vertical dynamism and monumentality of the buildings, while the horizontal division into blocks makes the proportions of the complex human-scale and complete.
The complex offers 27 unique apartment formats ranging from 26 to 165 m² — from studios to five-room apartments, as well as the possibility of combining and free planning for creating individual interiors. In total, Will Towers comprises 1,906 apartments with ceiling heights of up to 3.1 meters. The upper floors feature exclusive penthouses with ceiling heights of up to 3.7 meters and terraces. The residential complex uses premium finishing materials, VRV air conditioning systems, 24/7 security and video surveillance, and modern engineering solutions that ensure a combination of aesthetics, comfort, and functionality.
Penthouses on the top floors offer luxurious spaces with spacious terraces where you can create patio and lounge areas, enjoying breathtaking views and sun all year round while maintaining absolute privacy.
